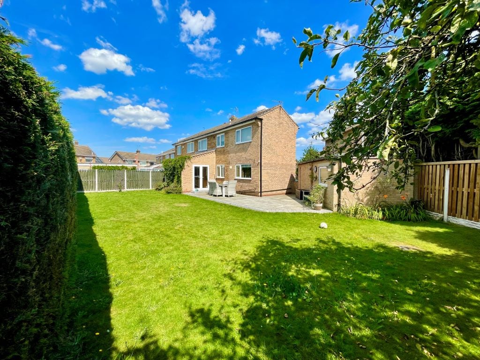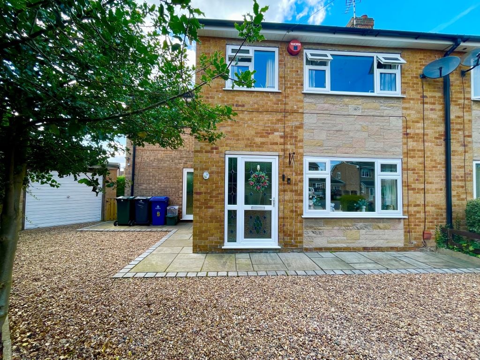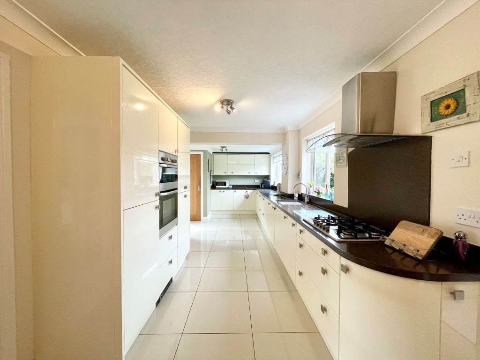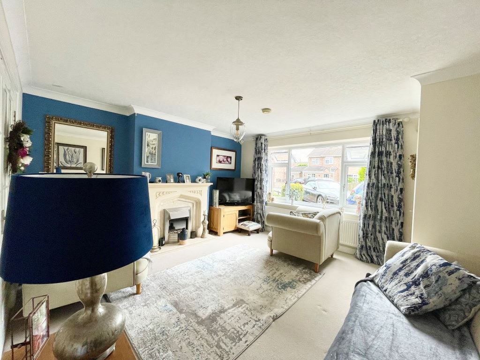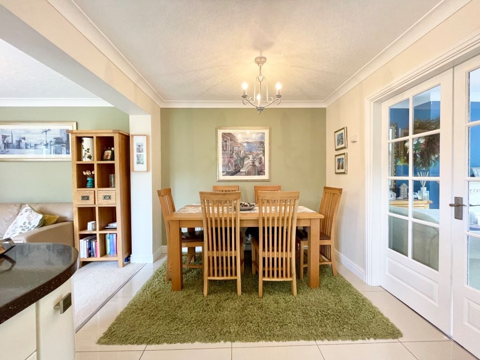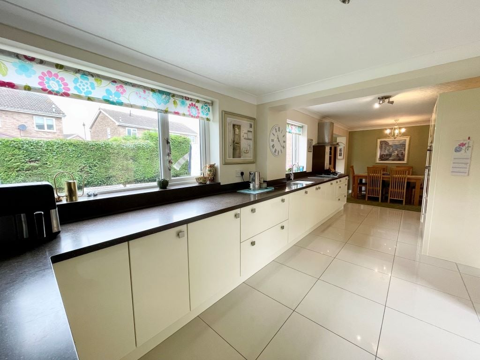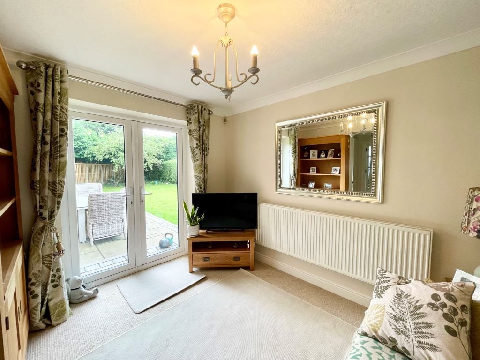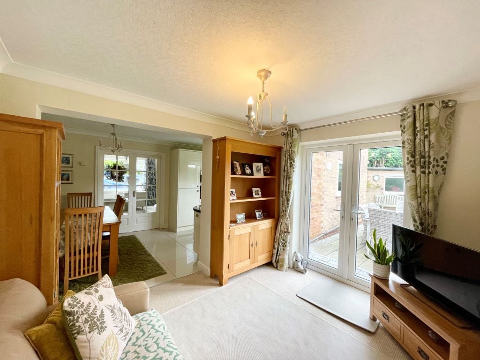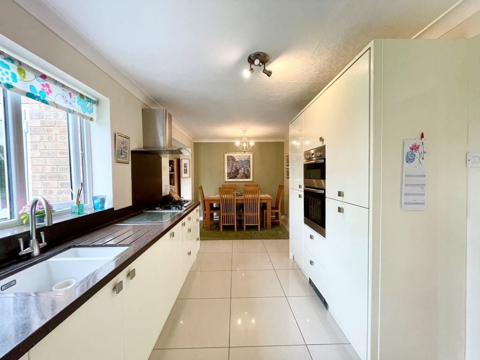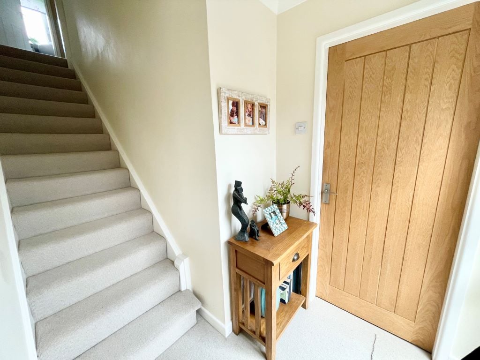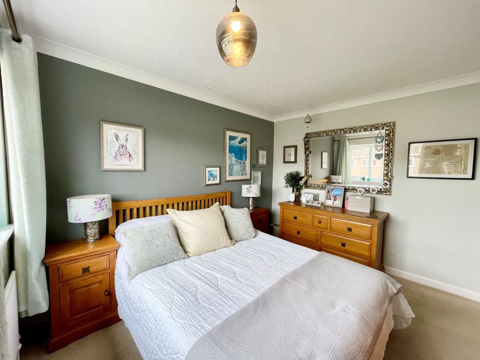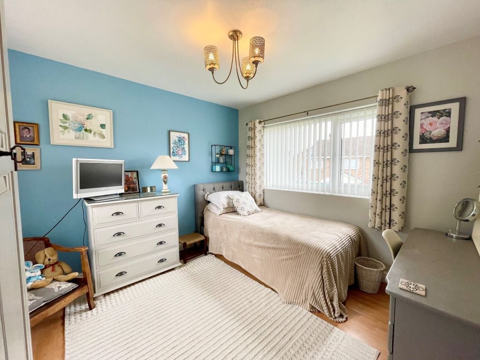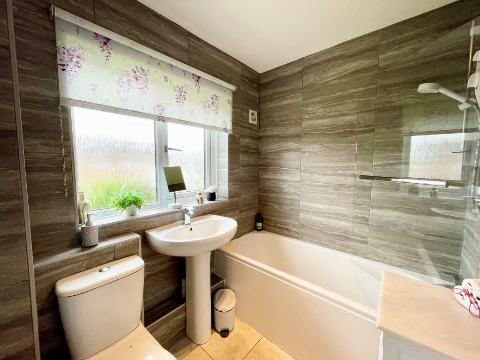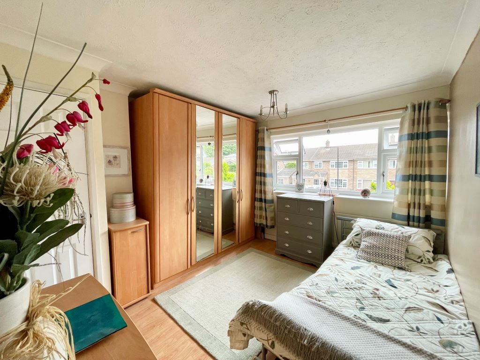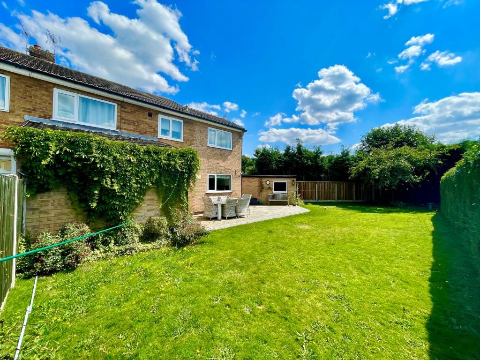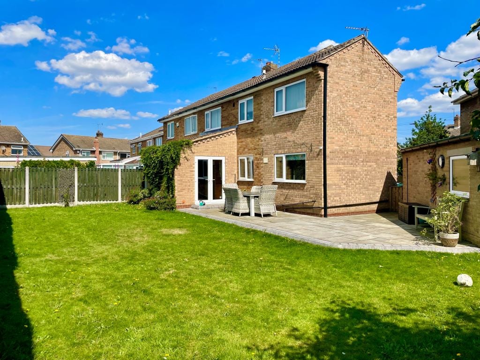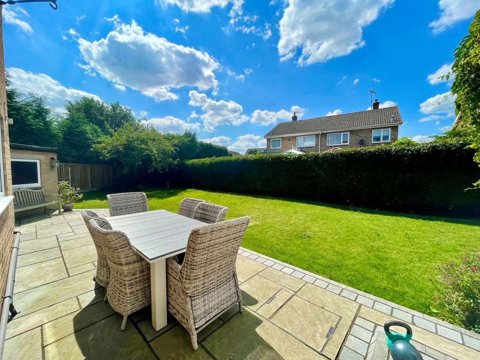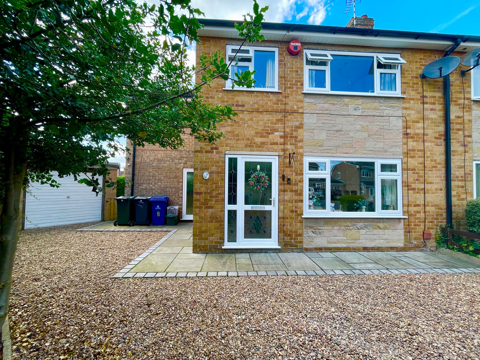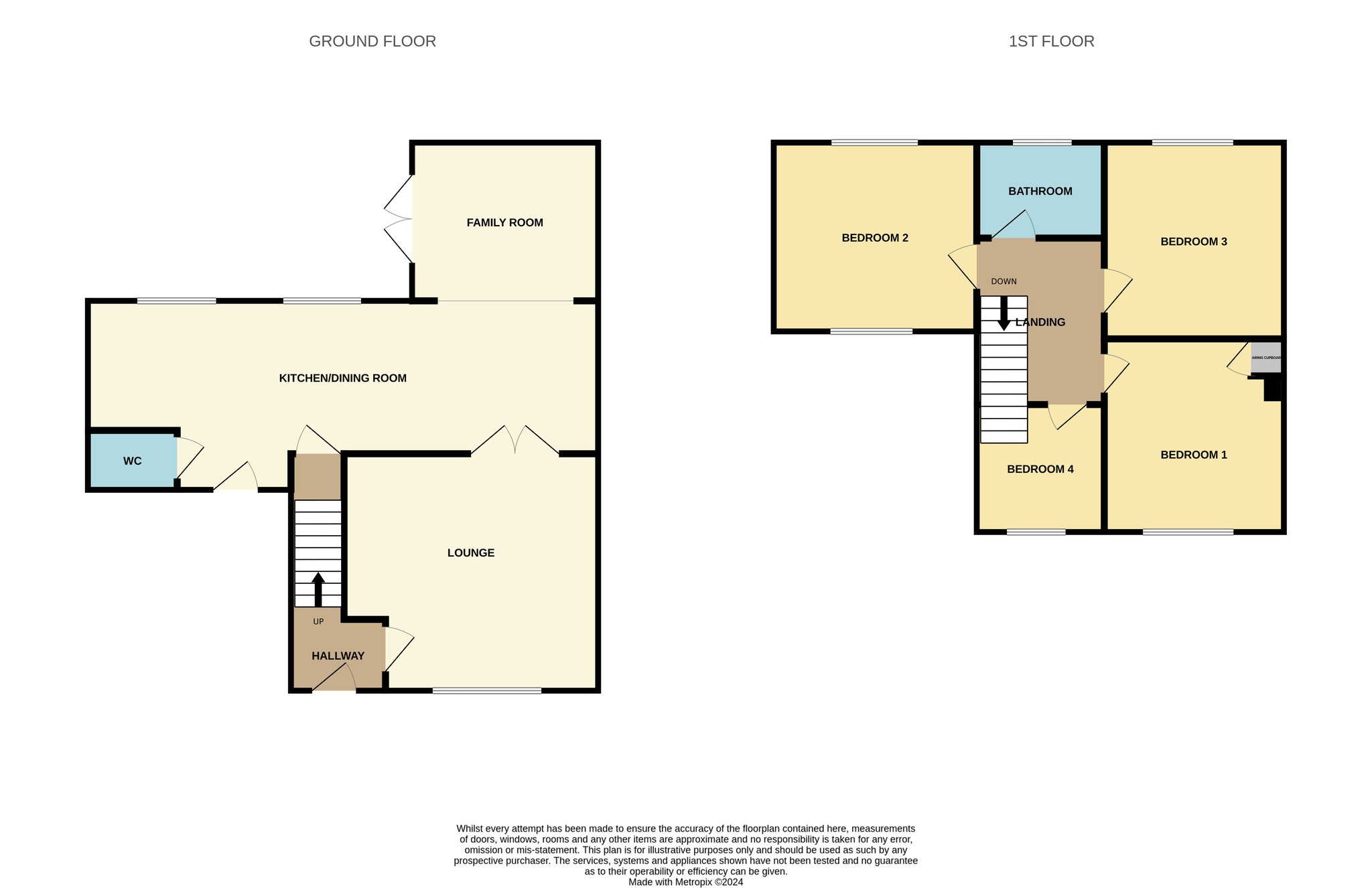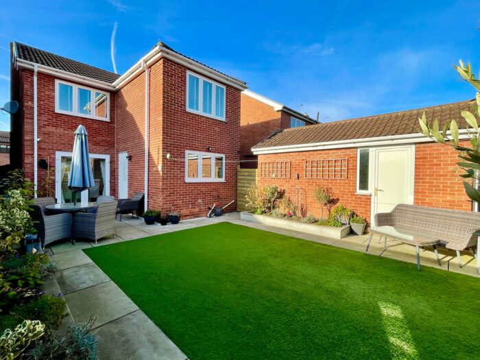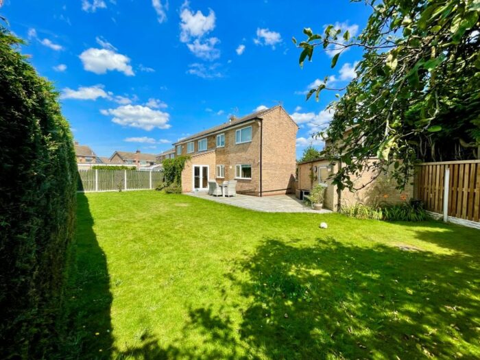Willow Lane, Rossington
£259,500
Property details
3Keys Property is delighted to present for sale this beautiful, extended 4-bedroom semi detached property, located on a large corner plot in a quiet cul-de-sac in Old Rossington Village, Doncaster. This property features a spacious fully fitted kitchen/dining room, family room extension with large French doors opening onto the garden, double aspect lounge, 3 double bedrooms, 1 single bedroom and a refurbished family bathroom. There is a detached garage and gravel driveway with parking space for three cars. This home is an excellent opportunity for a growing family and is offered in excellent condition throughout. For more details, please contact 3Keys Property at 01302 867888.
3Keys Property is delighted to present for sale this beautiful, extended, 4-bedroom semi detached property, located on a large corner plot in a quiet cul-de-sac in Old Rossington Village, Doncaster. This property features a spacious fully fitted kitchen/dining room with integrated appliances, family room rear extension with large French doors opening onto the garden, double aspect lounge, ground floor wc, 3 double bedrooms and 1 single bedroom. The family bathroom has been recently refurbished with shower over bath. There is a detached garage with power and lighting and gravel driveway with parking space for three cars. This home is an excellent opportunity for a growing family and is offered in excellent condition throughout.
GROUND FLOOR
Entrance hall which gives access to lounge and stairs to first floor. There is carpet to the floor, single pendant light fitting and radiator.
The lounge has a large front aspect window and French doors leading to the kitchen/dining room. Floor is fitted with carpet, radiator and single pendant light fitting.
The kitchen is fitted with a beautiful range of cream floor and wall units with contrasting Corian worktops. Integrated appliances include oven, 5 ring gas hob, extractor hood, fridge, freezer, dishwasher and washing machine. There are 2 rear aspect windows, tiled floor, 3 single pendant light fittings, dining space and radiator.
The open plan family room is off the dining room and has French doors onto the patio. Carpet fitted to floor, single pendant light fitting and radiator.
Ground floor wc with hand basin, tiled floor and single pendant light fitting.
FIRST FLOOR
Landing with carpet fitted to floor, radiator and access to loft. The landing gives access to all 4 bedrooms and the family bathroom.
Bedroom 1 is rear aspect with carpet fitted to floor, radiator and single pendant light fitting. Bedroom 2 is a double with front aspect window, wood effect laminate floor, radiator and single pendant light fitting. Bedroom 3 is also a double with front and rear aspect windows, wood effect laminate flooring, radiator and single pendant light fitting. The 4th bedroom is front aspect with carpet to floor, radiator and single pendant light fitting.
The fully tiled family bathroom has been recently refurbished with a white suite with bath tub and shower over, glass shower screen, hand basin and wc. There is a rear aspect obscure glass window and tiled floor.
EXTERNAL
To the front of the property is a gravel driveway with paved border. The driveway provides 3 car parking spaces and there is access to the property from the front and the side. The detached garage has an up and over door with power and lighting. A side access gate gives access to the large south facing rear garden which is mainly laid to lawn with a large patio and mature shrubs.
The property is situated in a quiet cul de sac on this popular development in the village of Old Rossington, Doncaster. The property is located well for local amenities and schools. Also offering easy access to the motorway network, the city centre and local transport links. To view this stunning family home, contact 3Keys Property on 01302 867888.
