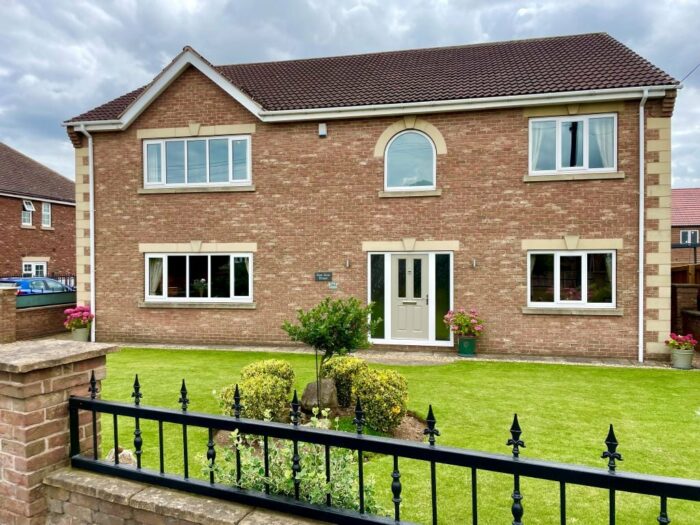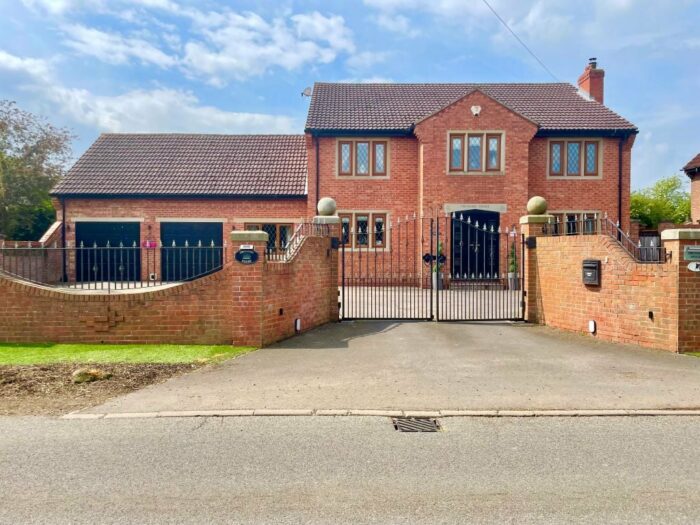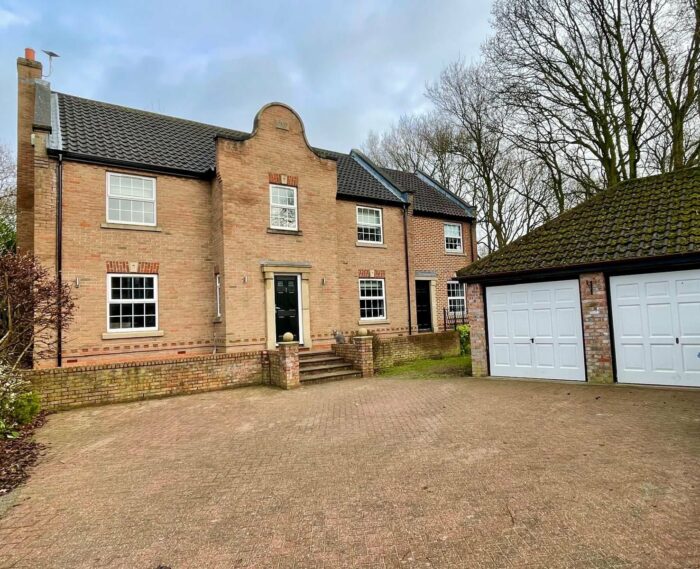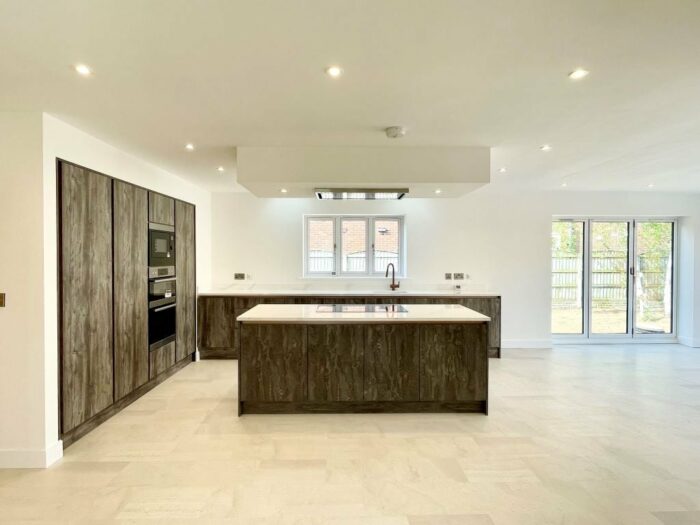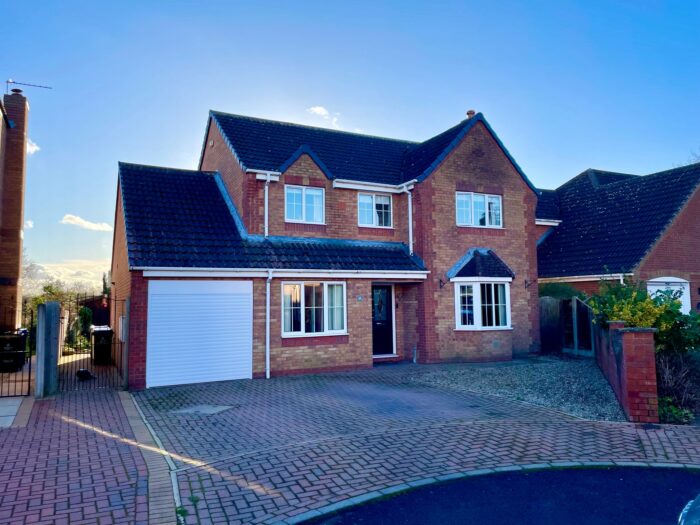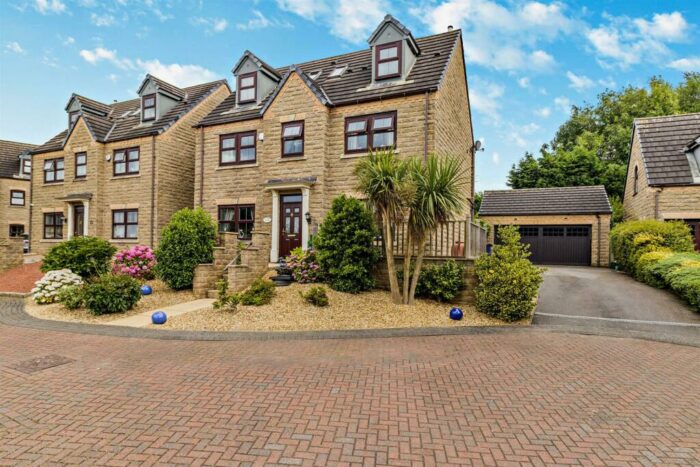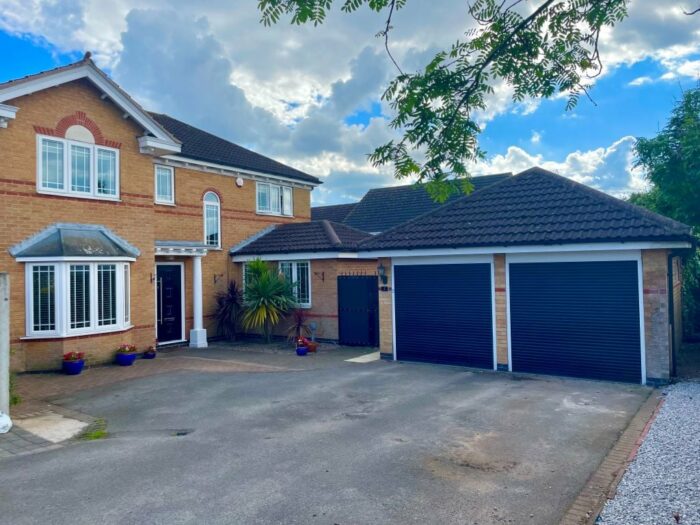Whiphill Top Lane, Branton
£329,950
Property details
3Keys Property are delighted to present to the open sales market this immaculate 3 double bedroom semi detached cottage, situated in the highly sought after village of Branton, Doncaster. This property oozes charm and has been fully refurbished throughout, benefitting from 3 separate reception areas, stunning fully fitted kitchen, ground floor wc, 3 double bedrooms and a spacious family shower room. There is a integral garage with pedestrian access door into hallway, gravel driveway providing parking for at least 3 cars and a landscaped rear garden with patio. To view, contact 3Keys Property today 01302 867888.
3Keys Property are delighted to present to the open sales market this immaculate 3 double bedroom semi detached cottage, situated in the highly sought after village of Branton, Doncaster. This property oozes charm and has been fully refurbished throughout, benefitting from 3 separate reception areas, stunning fully fitted kitchen, ground floor wc, 3 double bedrooms and a spacious family shower room. There is an integral garage with pedestrian access door into hallway, gravel driveway providing parking for at least 3 cars and a landscaped rear garden with patio.
Accommodation comprises a spacious hallway which gives access to the kitchen, lounge, family room and garage, front facing lounge, stairs to the first floor accommodation, feature fireplace with wood burning fire and functioning chimney. Door leads to the and dining room, fully fitted kitchen with shaker style units and integrated appliances, ground floor wc, family room which provides a lovely view of the garden via French doors and a rear aspect window.
To the first floor is a landing which gives access to front aspect principal bedroom with fitted wardrobes, 2 further double bedrooms and part tiled family shower room.
To the rear of the property is a landscaped garden with patio and grass lawn. The garden can be accessed from the kitchen or the family room. To the front is a large gravel driveway which provides parking for at least 3 cars and gives access to the rear garden.
Branton is a highly sought after village with a semi rural feel and many local amenities including a convenience store and post office, local pub and restaurant, wine bar, primary school, beautiful community hall and park grounds to mention a few. In the next village is access to the award winning Yorkshire Wildlife Park and the property is in the catchment area for sought after secondary school and 6th form college. The property is ideally located for access to the city centre and motorway network with local transport links close by.
To view this property, please contact 3Keys Property today 01302 867888.
GROUND FLOOR ACCOMMODATION
ENTRANCE HALL
Spacious room giving access to the lounge, kitchen, family room and garage. Wood effect laminate floor, large double storage cupboard for hanging coats and storing shoes etc, radiator, spot lighting and wall light.
LOUNGE
Front aspect lounge with granite fireplace including wood burner fire with functional chimney, fitted carpet, radiator, single pendant light fitting and stable style door to dining area.
KITCHEN
Stunning, shaker style fitted kitchen with a range of floor and wall units with contrasting wood effect work tops and tiled splashbacks, breakfast bar area with units underneath, integrated appliances which include oven, hob and extractor hood, fridge, freezer and washing machine. Side aspect window, wood effect laminate floor, radiator, spot lighting and rear door access to garden.
DINING AREA
Wood effect laminate floor, spot lighting and radiator. Access to ground floor wc.
FAMILY ROOM
A spacious, light and airy room which looks out over the garden with rear aspect window and French doors onto patio area. Wood effect laminate floor, radiator and single pendant light fitting.
GROUND FLOOR WC
Rear aspect obscure glass window with wood panelling to wall, hand basin, radiator and single pendant light fitting.
LANDING
With fitted carpet, led spot lighting and access to loft which has a ladder, is part boarded, fully insulated and has lighting.
PRINCIPAL BEDROOM
Front aspect window, range of fitted wardrobes, carpet to floor, radiator and single pendant light fitting.
BEDROOM 2
Double with front aspect window, carpet to floor, radiator and single pendant light fitting.
BEDROOM 3
Double with front aspect window, carpet to floor, radiator and sing pendant light fitting.
FAMILY SHOWER ROOM
Large, part tiled shower room with white suite comprising walk in shower with glass screen, hand basin and wc, 2 rear aspect obscure glass windows, radiator, led spot lighting and vinyl floor covering.



























