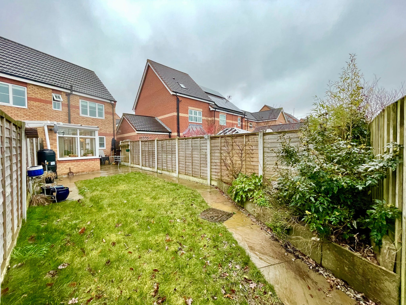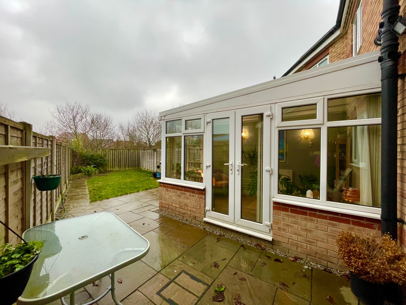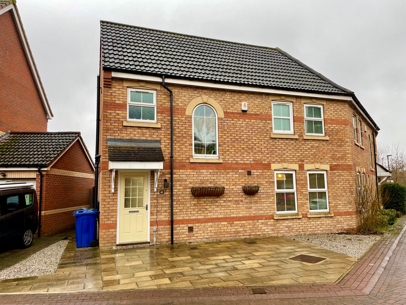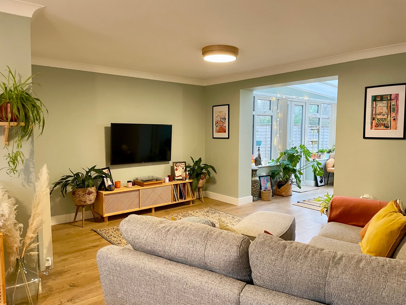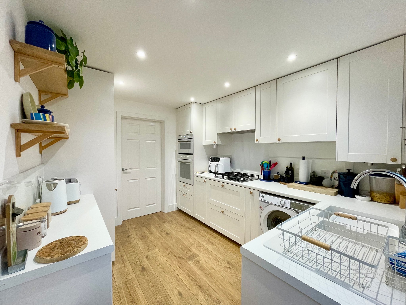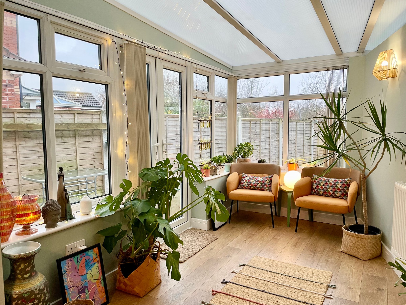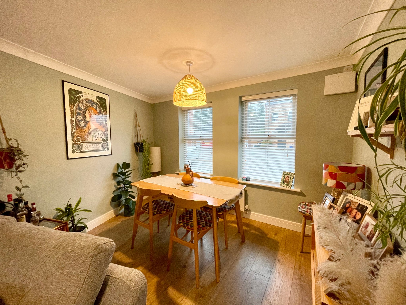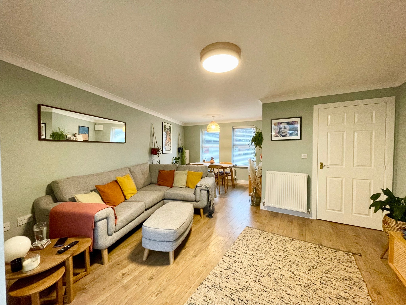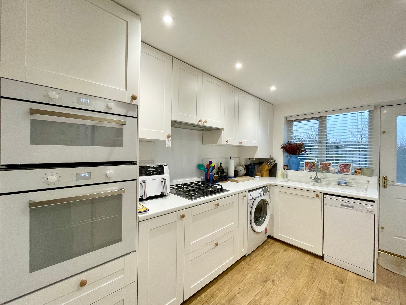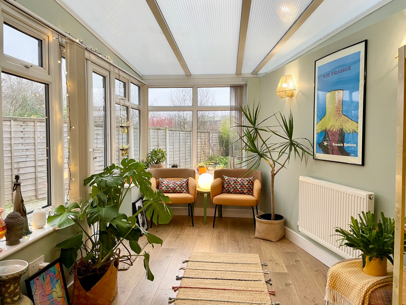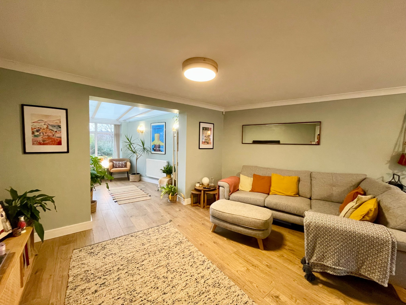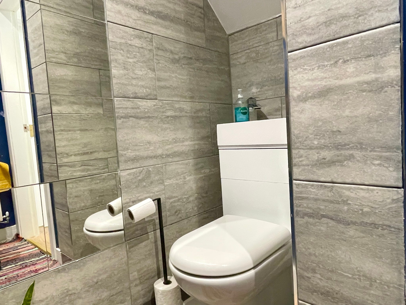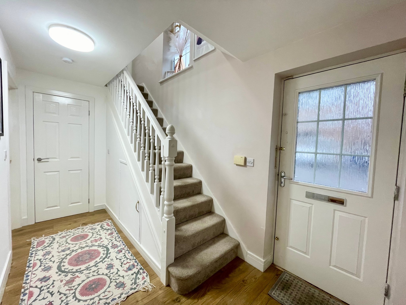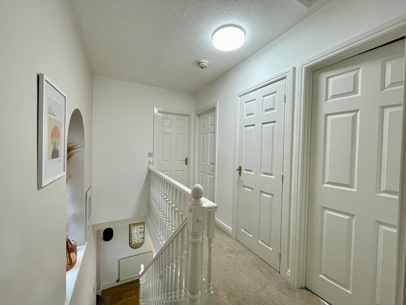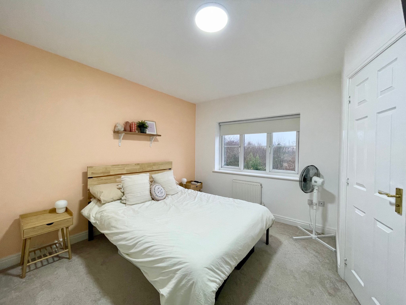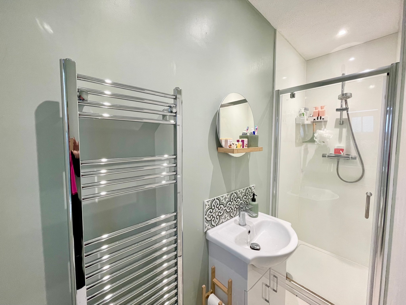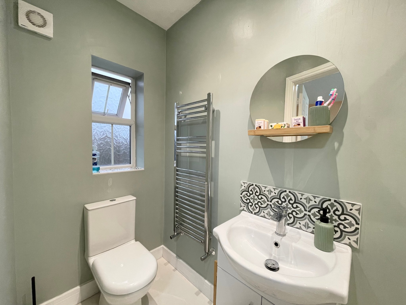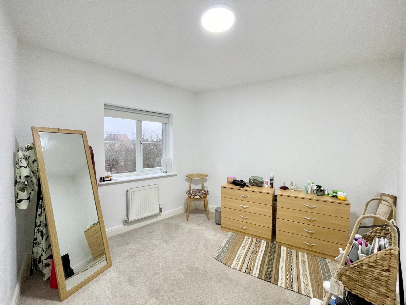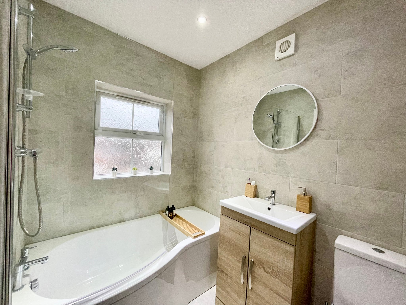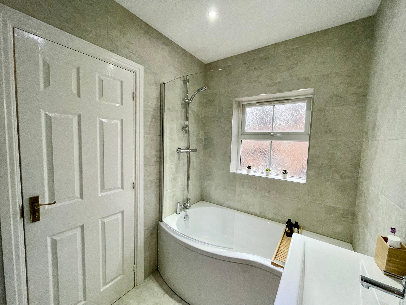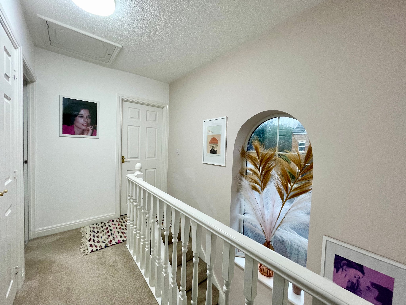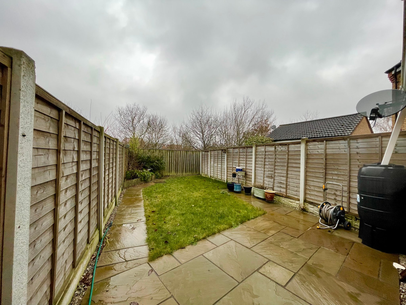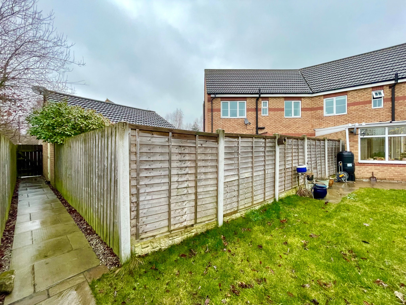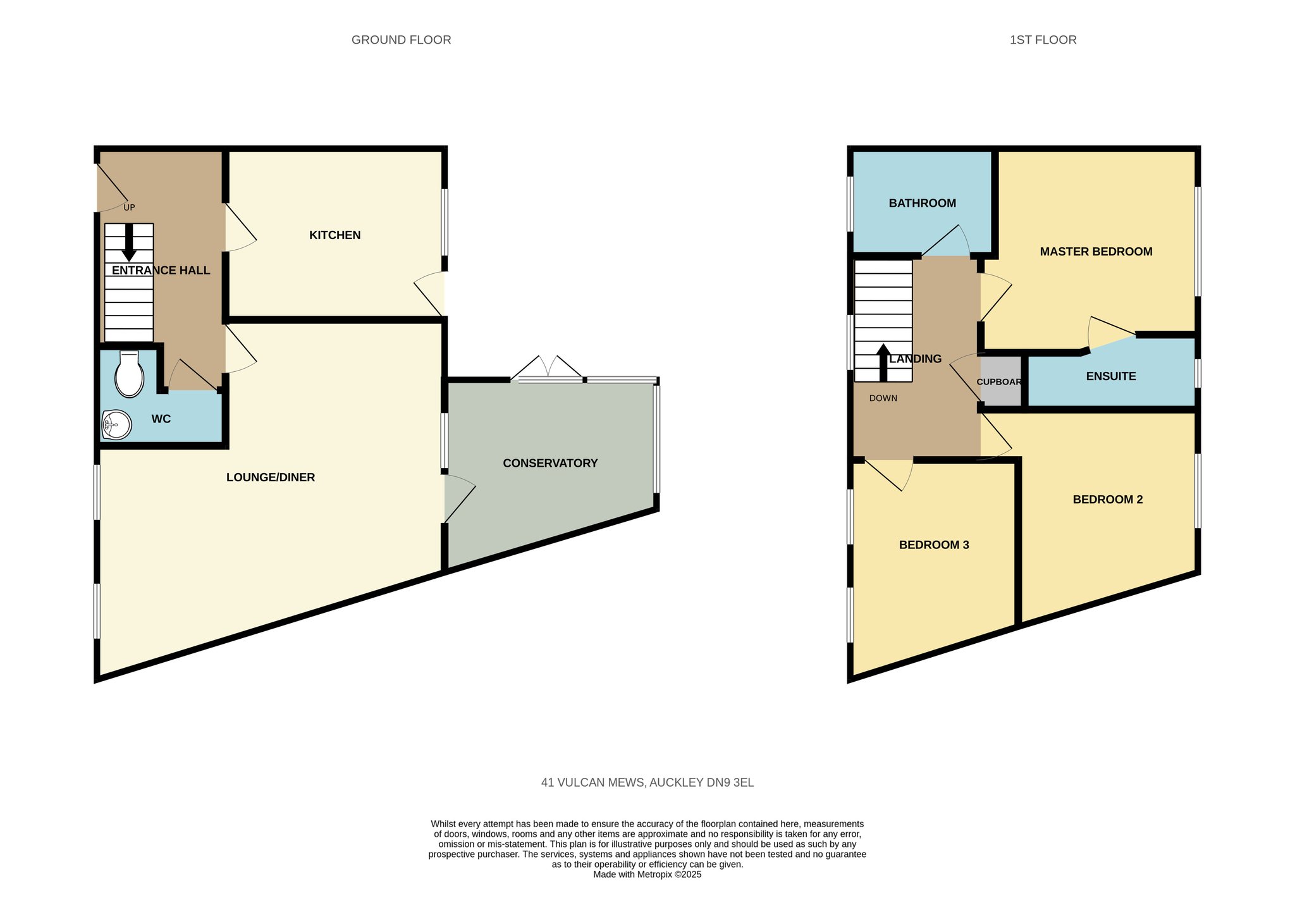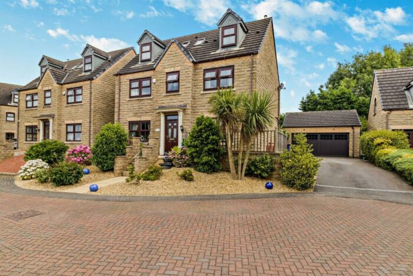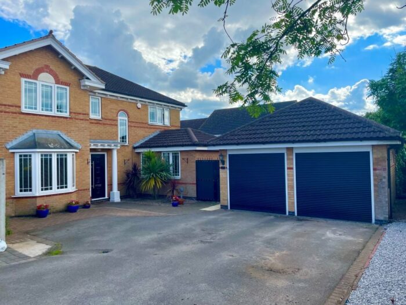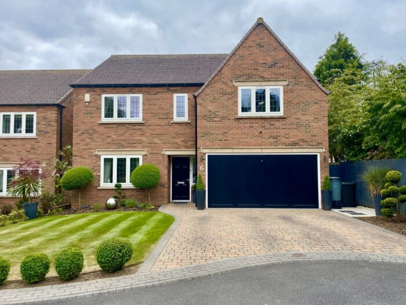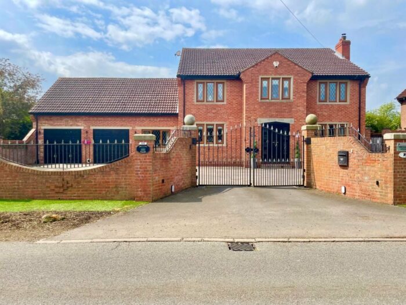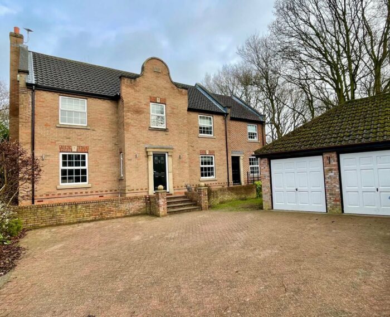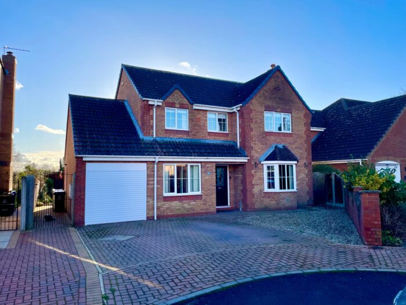Vulcan Mews, Auckley
£215,000
Property details
3Keys Property are delighted to present to the open sales market this 3 bedroom family home in Auckley, Doncaster. Situated on this highly sought after development, the property benefits from a south facing detached garage and parking for 3 cars. The property briefly comprises of: entrance hallway, lounge/diner and sun room, kitchen, ground floor W/C, 3 bedrooms, ensuite to the principal bedroom and a family bathroom. Within walking distance to local amenities, schools and Yorkshire Wildlife Park, the property must be viewed to be appreciated. Contact 3Keys Property 01302 867888.
3Keys Property are delighted to present to the open sales market this 3 bedroom family home in Auckley, Doncaster. Situated on this highly sought after development, the property benefits from a south facing rear garden, detached garage and parking for 3 cars. The property briefly comprises of: entrance hallway, lounge/diner and sun room, kitchen, ground floor W/C, 3 bedrooms, ensuite to the principal bedroom and a family bathroom. Within walking distance to local amenities, schools and Yorkshire Wildlife Park, the property must be viewed to be appreciated.
GROUND FLOOR
A welcoming entrance hallway leads to the kitchen, lounge/diner, W/C and stairs up to the first floor accommodation. There is wood effect laminate flooring, central heating radiator, cupboard under the stairs and a single pendant light fitting.
A spacious, dual aspect lounge/diner with wood effect laminate flooring, central heating radiator and 2 single pendant light fittings. There is an open plan sun room which gives access to the rear garden, the sun room has a radiator and 2 wall lights.
The Shaker style kitchen with a mix of wall and base units with space for a fridge and freezer, plumbing for a washing machine and dishwasher, integrated oven, hob and extractor fan. There is a rear aspect window and door, giving access to the garden. Finished with wood effect laminate flooring, spot lighting and central heating radiator.
Accessed from the hallway is a ground floor part tiled W/C with hand basin, finished with wood effect laminate flooring, central heating radiator and spot lighting.
FIRST FLOOR
Stairs lead to the first floor landing which has a large, feature, front aspect window flooding the room with light. Finished with carpet, single pendant light fitting, central heating radiator, storage cupboard and access to the loft space which is boarded with no fixed ladder.
Principal bedroom is rear aspect with ensuite shower room. The bedroom is finished with carpet, single pendant light fitting and central heating radiator. The ensuite has a shower cubicle, hand basin, W/C, rear facing obscure glass window and finished with vinyl flooring, spot lighting and heated towel rail.
Bedroom 2, a rear facing double bedroom with carpet to the floor, single pendant light fitting and central heating radiator.
Bedroom 3 with front facing window, carpet to the floor, single pendant light fitting and central heating radiator.
A gorgeous fully tiled family bathroom comprising bathtub with shower over, hand basin and W/C. Front facing obscure glass window and finished with tiled flooring, spot lighting and heated towel rail.
EXTERNALLY
The property sits on a great spot on this popular development and benefits from a garage and 3 parking spaces. A low maintenance front garden with decorative stone and pathway leading to the front door. To the rear is a south facing garden with open aspect views, patio, lawn area and mature borders. A side gate gives access to the detached garage which has a pedestrian door and driveway.
Within walking distance to local amenities, schools and Yorkshire Wildlife Park, the property must be viewed to be appreciated. Call 3Keys Property for details 01032 867888.
