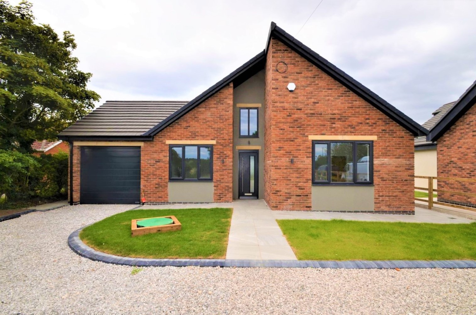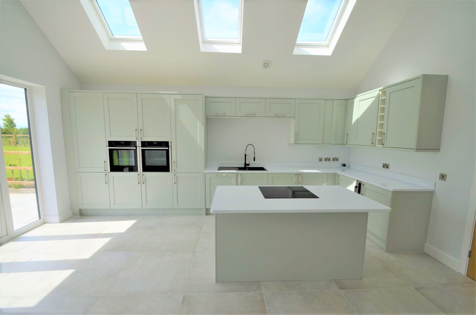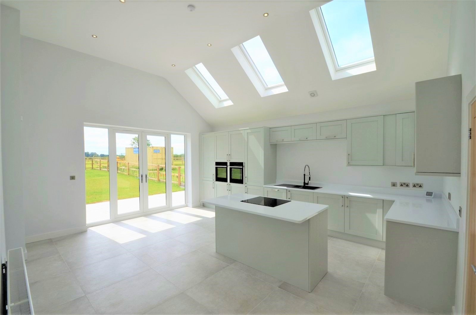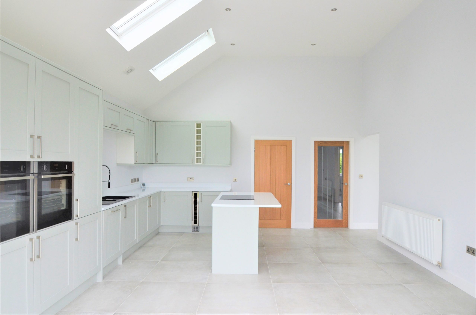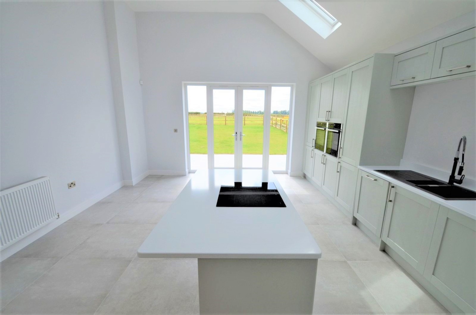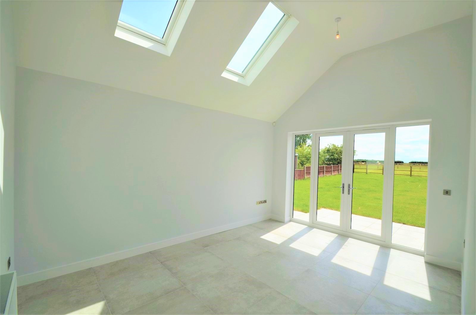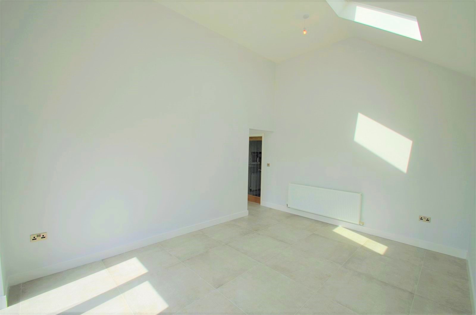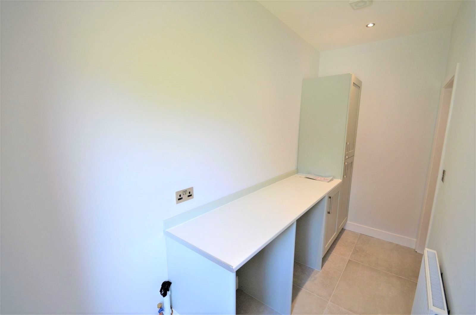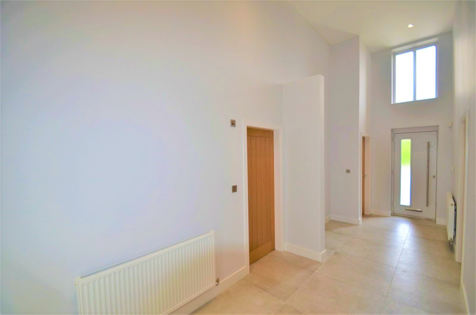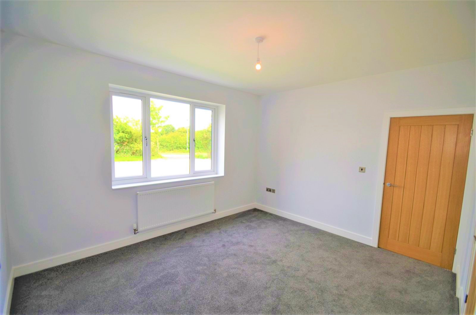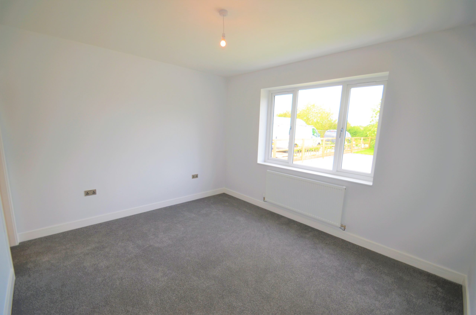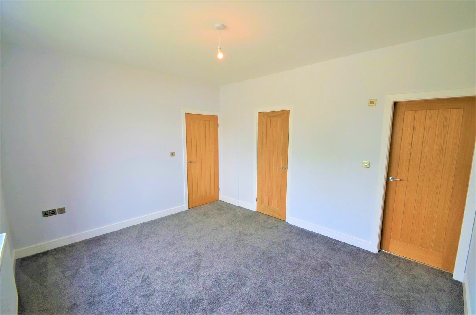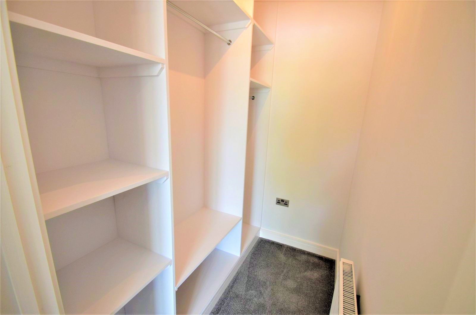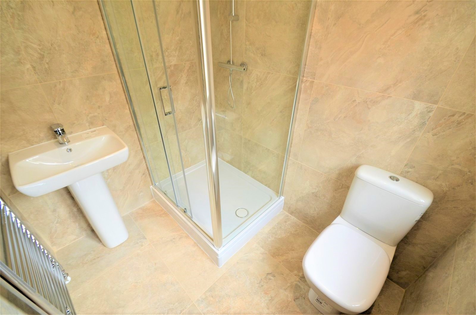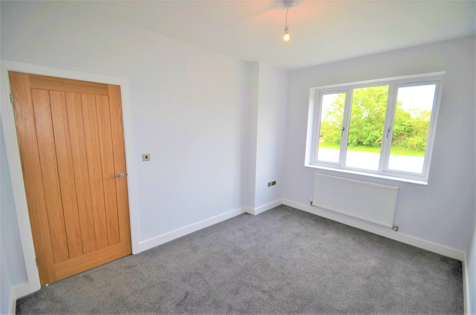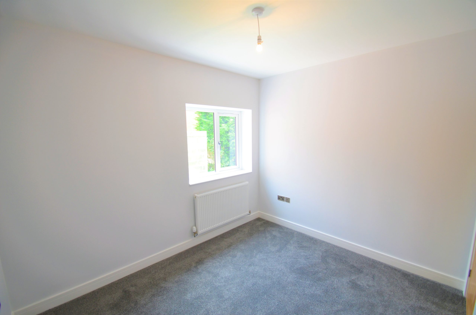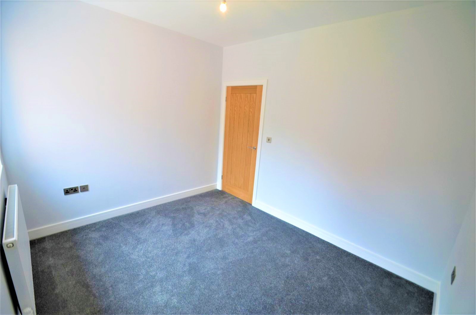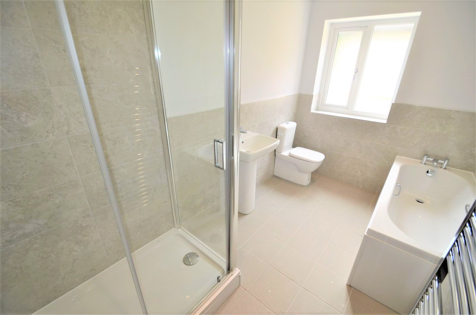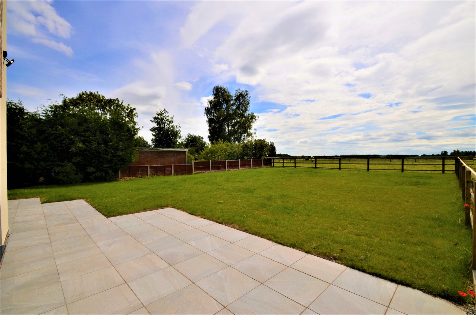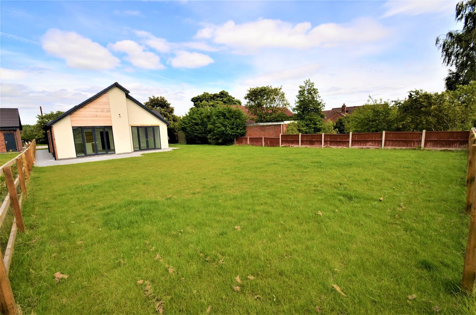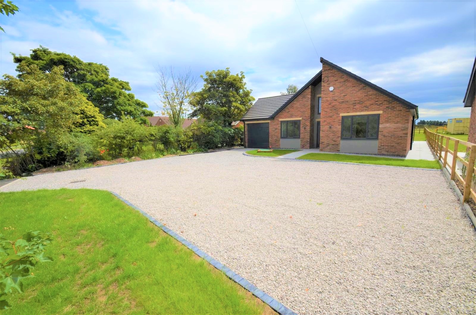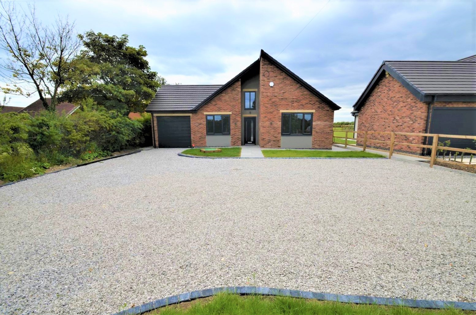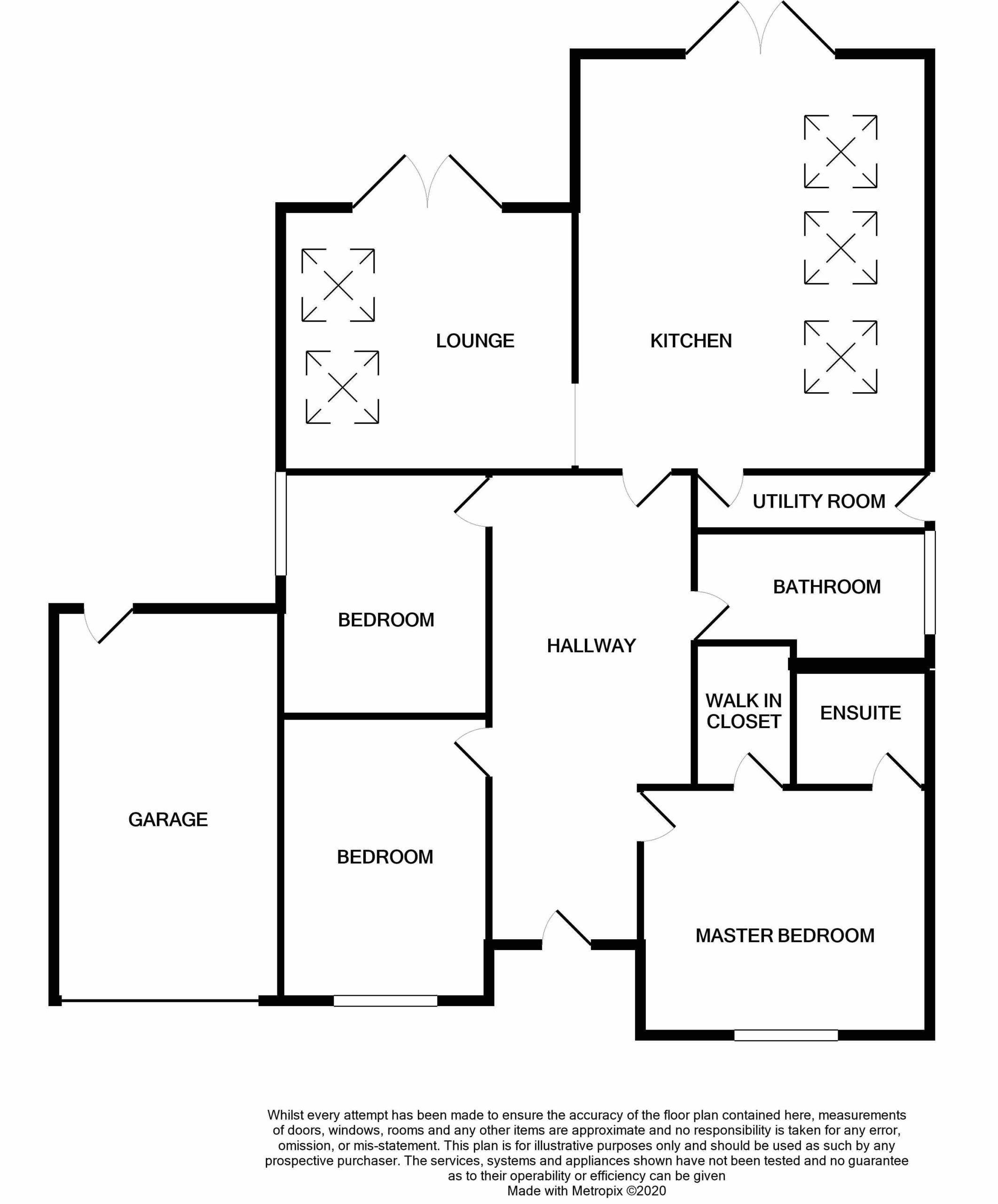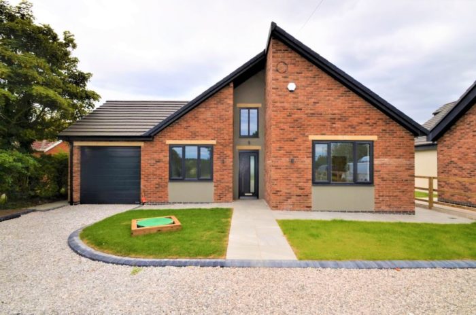Thorpe Road, Mattersey, DN10 5EE
£425,000
Property details
*** GUIDE PRICE £400,000 - £425,000 *** 3Keys Property are delighted to offer to the open sales market this new build 3 bedroom detached bungalow situated in the quaint village of Mattersey. The property has been built and finished to a very high standard and briefly comprises of; a large double height entrance hallway, open plan kitchen / diner, light and airy large separate lounge, a utility room, 3 double bedrooms including a master with en suite and walk in closet and a main family bathroom. The large garden has uninterrupted views to the surrounding grazing land, a large driveway to the front of the property and an attached garage. Viewings are highly recommended and are available via the sales agent 7 days a week.
Entrance Hallway 2.10m x 6.65m (6' 11" x 21' 10")
A large double height hallway is accessed via the modern composite front door and offers access to all the bedrooms, main bathroom and through to the large and spacious kitchen / diner. With a large window above the main door which floods the room with light, there are also spot lights throughout and the floor is finished with modern tiles.
Kitchen / Diner 5.81m x 4.91m (19' 1" x 16' 1")
Accessed at the end of the hallway through a glass door is a spacious open plan kitchen / diner with patio doors which leads out to the rear garden with incredible views over the grazing land. There is a large vaulted ceiling with 3 large windows which allows light to flood in. The large fully fitted kitchen is finished to a high specification with 2 NEFF ovens, integrated dishwasher, fridge, freezer and wine cooler. The soft grey shaker units are finished with a white quartz worktop and up stand. The island houses the induction hob, more storage space and can be used as a breakfast bar or an area to socialise. There is plentiful space for a dining table and chairs to finish this room. The tiles continue from the hallway and there is access to lounge and utility room and benefits from spotlights and a central heating radiator.
Lounge 4.91m x 3.67m (16' 1" x 12' 0")
The lounge is accessed from the kitchen / diner and also boasts a vaulted ceiling with 2 large windows and patio doors onto the rear garden. The tiles continue from the kitchen, 2 pendant lights and a central heating radiator.
Utility Room
The soft grey units and granite worktop matching the kitchen continue into the large utility with space for a washer and tumble dryer and a UPVC obscure glazed door leading to the side of the property.
Master Bedroom 4.05m x 3.79m (13' 3" x 12' 5")
The large master bedroom boasts a walk-in closet (1.29m x 2m (4' 3" x 6' 7")) with built in shelves and units and access to the en suite. With a large UPVC window offering views to the front of the property, single pendant light fitting, central heating radiator and is finished with a luxury grey carpet.
En suite 1.61m x 2.02m (5' 3" x 6' 8")
The fully tiled en suite comes complete with a large shower, wash hand basin, wc, an obscure window, a chrome towel rail radiator and spotlighting.
Bedroom 2 289m x 3.94m (948' 2" x 12' 11")
The second double bedroom benefits from a large UPVC window to the front of the property, single pendant light fitting, central heating radiator and finished with a luxury grey carpet.
Bedroom 3 2.88m x 3.42m (9' 5" x 11' 3")
A further double bedroom with UPVC window, single pendant light fitting, central heating radiator and finished with the luxury grey carpet.
Family Bathroom 2.09m x 3.73m (6' 10" x 12' 3")
The large mostly tiled family bathroom boasts a white 4-piece modern suite consisting of WC, wash hand basin, bathtub and an oversized shower tray with glass surround. Finished with a large obscure UPVC window, chrome towel rail radiator, spotlighting and tiled floor.
Externally
The large gravel driveway offers a substantial area for several cars and has access to the garage with electric door. The front of the driveway is laid to lawn and the porcelain pathway surrounds the bungalow with access down both sides to the large rear garden.
The large rear garden offers uninterrupted views over grazing land and is laid to lawn. There is a substantial patio area, continued in the porcelain tiles and offers a great space for relaxing.
Area
Mattersey is a small peaceful village with an OFSTED ‘good’ rating primary school, church and convenience store. Retford Train Station is 6 miles away and offers excellent links to the East Coast Rail Network. Bawtry, a small town in Doncaster, is 5 miles away and offers a range of shops, bars and restaurants.
