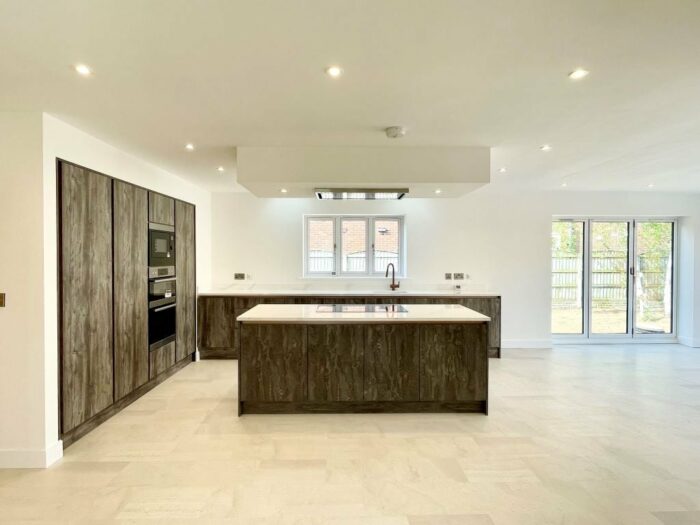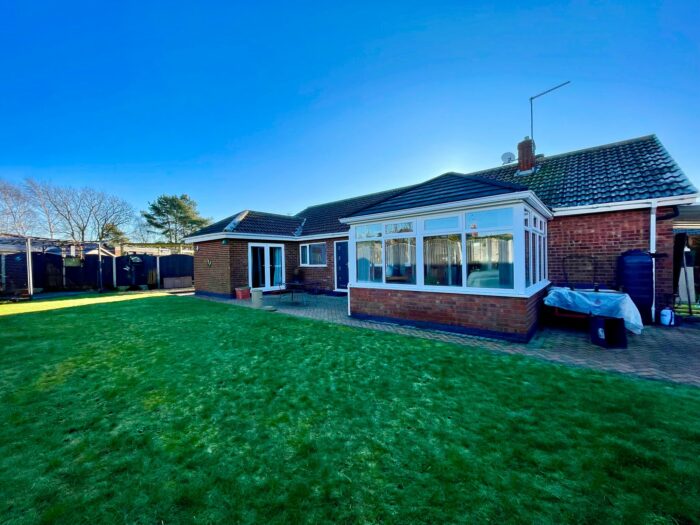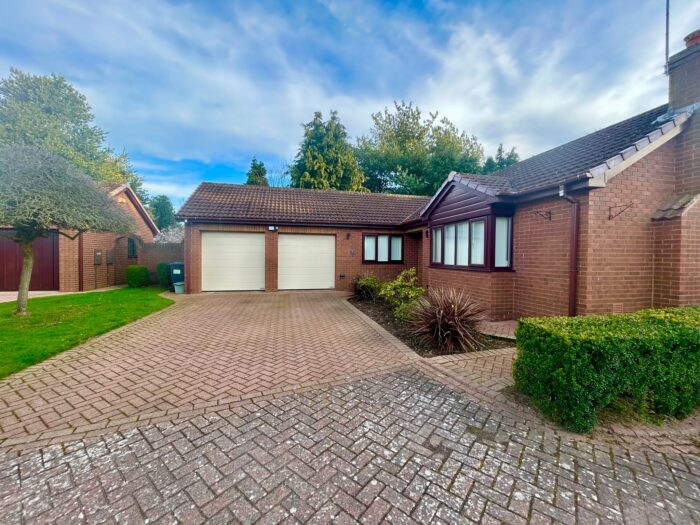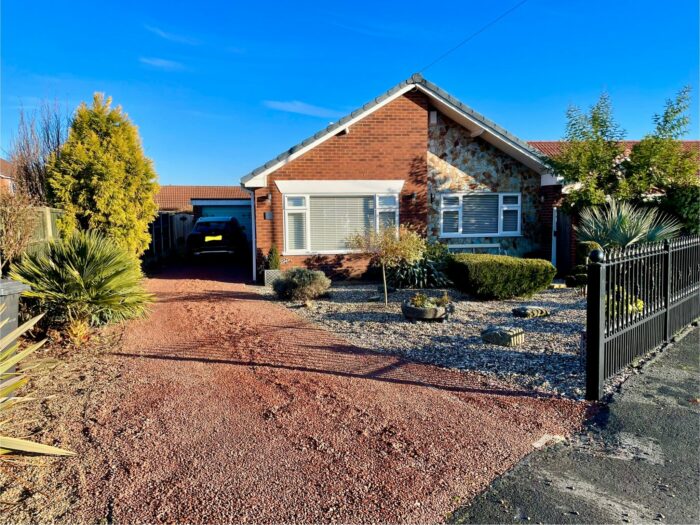The Green, Finningley
£420,000
Property details
3Keys Property are delighted to present to the open sales market this immaculate 3 double bedroom cottage, overlooking the Green in the picturesque village of Finningley, Doncaster. With beautiful manicured gardens, the property sits on a 1/3 of an acre plot and has been fully refurbished throughout with a ground floor garden room extension. There is a large detached garage with remote controlled sectional door and pedestrian access door as well as a driveway providing parking for several cars. To view, contact 3Keys Property today 01302 867888.
3Keys Property are delighted to present to the open sales market this immaculate 3 double bedroom cottage, overlooking the Green in the picturesque village of Finningley, Doncaster. With beautiful manicured gardens, the property sits on a 1/3 of an acre plot and has been fully refurbished throughout with a ground floor garden room extension. There is a large detached garage with remote controlled sectional door and pedestrian access door as well as a driveway providing parking for several cars.
Accommodation comprises a large open plan dining area which gives access to the kitchen, lounge and stairs to the first floor accommodation, front facing lounge with feature fireplace and door to the garden room, fully fitted kitchen with shaker style units, granite worktops and integrated appliances, large utility room, ground floor wc, garden room which provides a stunning view of the garden. To the first floor, there is a light spacious landing, front aspect principal bedroom with fitted wardrobes, 2nd double bedroom to the front and a 3rd double bedroom to the rear currently used as a dressing room with a range of fitted wardrobes and fully tiled family bathroom with bath tub and walk in shower.
To the rear of the property is an extensive, beautifully landscaped private garden with a wide range of flowers, shrubs and trees all perfectly manicured and cared for. The garden offers a large patio, accessed from the garden room and a lush grass lawn which completes this beautiful English garden. There are 2 brick store areas with access directly from the garden and a shed providing plenty of storage space for the keen gardener.
Finningley is a highly sought after village with local amenities including a convenience store and post office, local pub and restaurant, primary school, St Oswald's C of E Church and village hall. Walkers Garden Nurseries and restaurant is in the next village and the award winning Yorkshire Wildlife Park is 2 miles away. The property is ideally located for access to the city centre and motorway network with local transport links on the doorstep. To view this property, please contact 3Keys Property today 01302 867888.
ENTRANCE HALL/DINING ROOM
Spacious room giving access to the lounge, kitchen and stairs to first floor accommodation. Tiled floor with under floor heating and 2 radiators, front aspect bow window, side aspect window, wall lights and stunning exposed wood beams to ceiling.
LOUNGE
Front aspect lounge with feature fireplace, fitted carpet, 2 x radiators, wall lights, exposed wood beams to ceiling and glazed door to garden room.
KITCHEN
Cream shaker style fitted kitchen with a range of floor and wall units with contrasting black granite work tops and tiled splashbacks, sink unit with boiling hot water tap, integrated appliances which include oven, gas hob and extractor hood, fridge and microwave oven. Side aspect window, exposed wood beams to ceiling, tiled floor, 2 x single pendant light fitting and access to walk in pantry which has space for a free standing freezer, tiled floor, single pendant light fitting and shelving. Door to utility room.
UTILITY ROOM
Rear aspect window overlooking garden, range of floor and wall units with plumbing for washing machine, sink unit with mixer tap and drainer, led spot lighting and radiator. Door to garden room.
GARDEN ROOM
A spacious, light and airy room which looks out over the garden with side and rear aspect windows and 4 Velux windows. The floor is tiled and there are 2 radiator to this room. Led spot lighting and door to rear garden.
GROUND FLOOR WC
Rear aspect obscure glass window with hand basin and unit underneath proving storage, tiled floor, electric radiator and led spot lighting.
PRINCIPLE BEDROOM
Front and side aspect windows, fitted wardrobes, carpet to floor, radiator and led spot lighting.
BEDROOM 2
Front aspect window, carpet to floor, radiator and led spot lighting.
BEDROOM 3
Rear aspect window, range of fitted wardrobes, carpet to floor, radiator and led spot lighting. This room is currently used as a dressing room by the current vendors.
BATHROOM
Large fully tiled bathroom with white suite comprising bath tub, walk in shower with glass screen, hand basin and wc, fitted units, store cupboard, 2 rear aspect obscure glass windows, heated towel rail, led spot lighting and good quality vinyl wood effect floor tiles.
LANDING
Rear aspect window with fitted carpet, led spot lighting, radiator and access to loft which has a ladder, part boarded with single pendant light fitting. The Ideal combi boiler is located in the loft and is approximately 7/8 years old.







