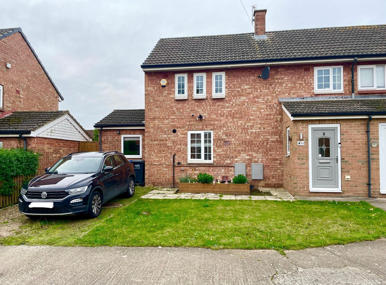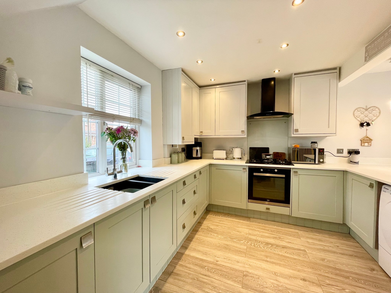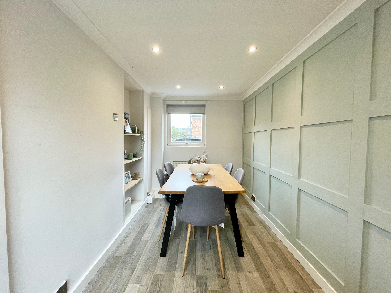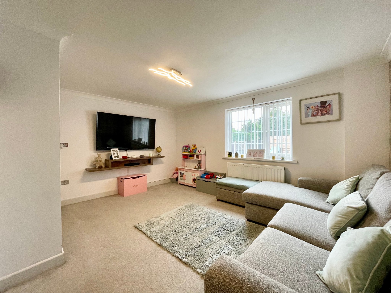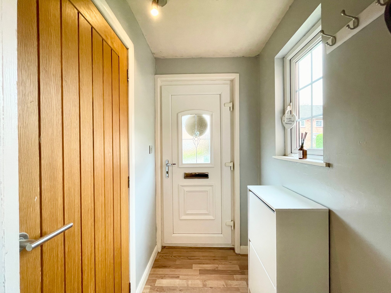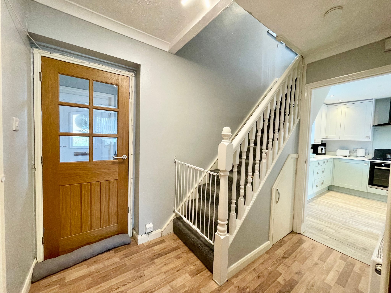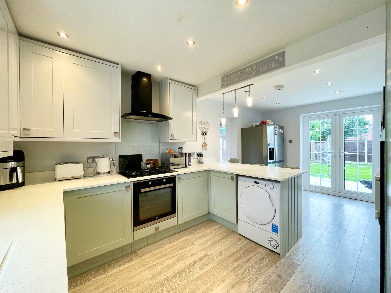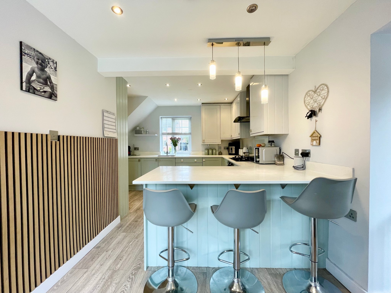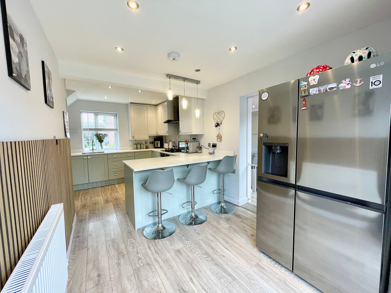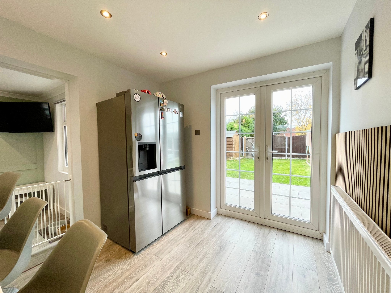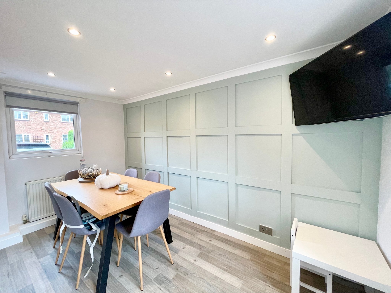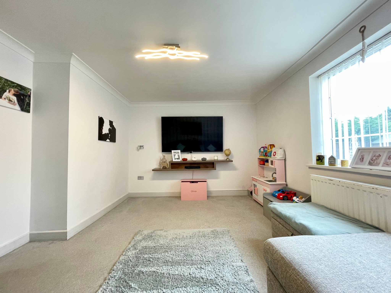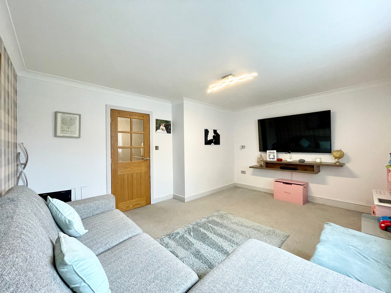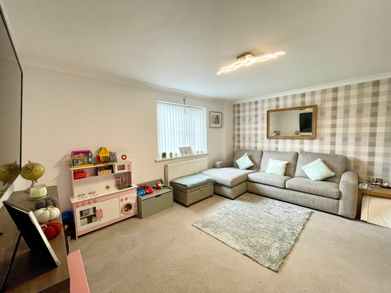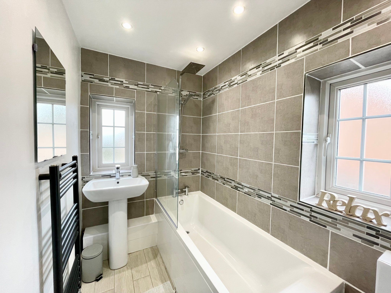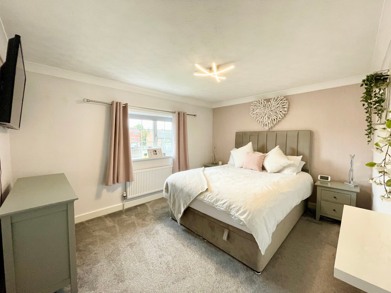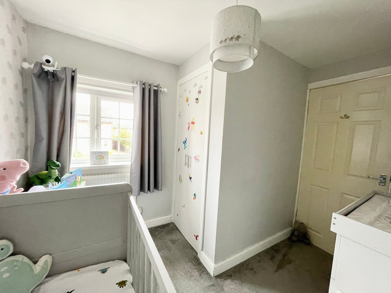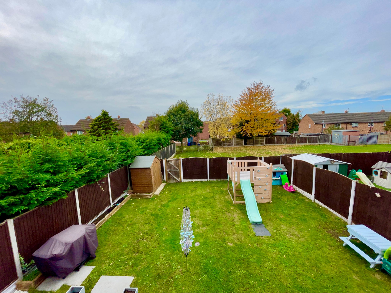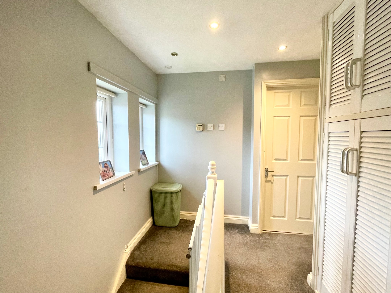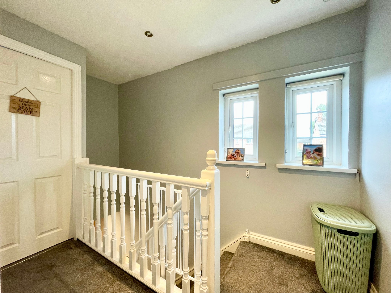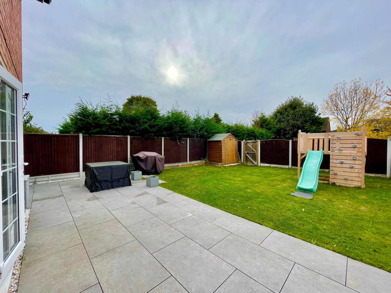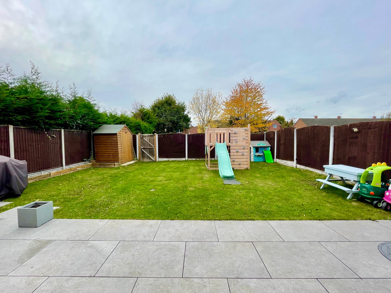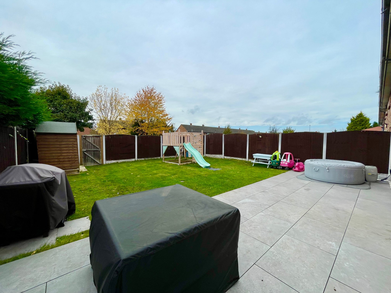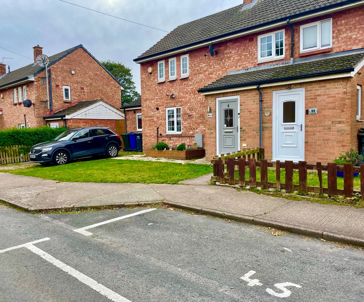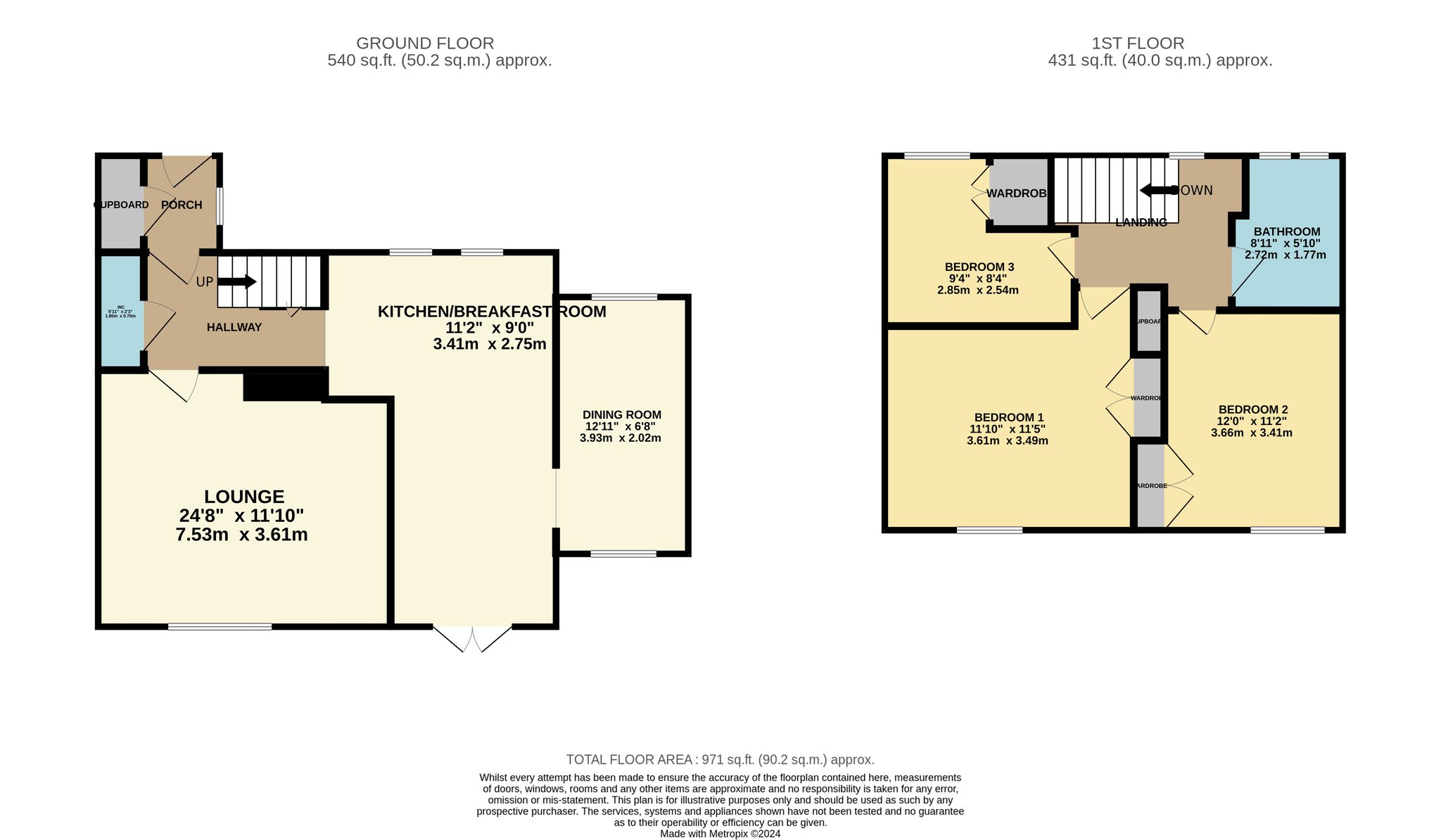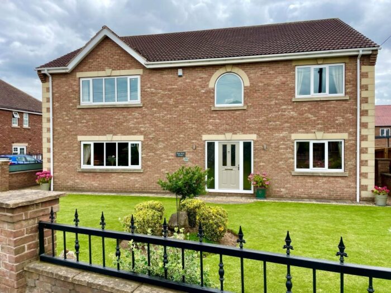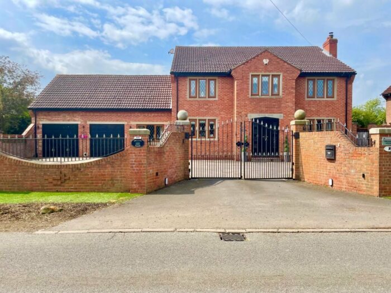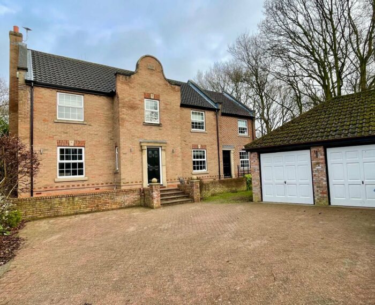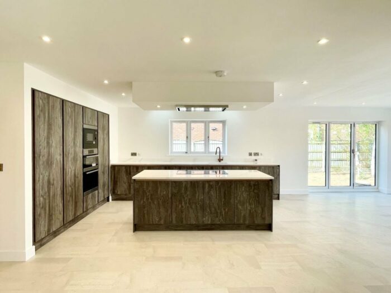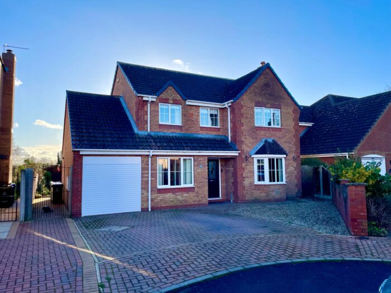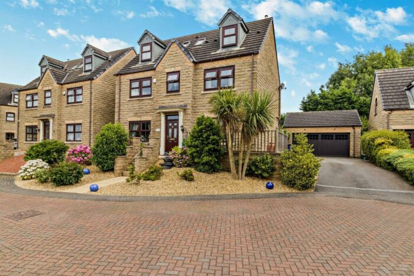Sycamore Drive, Auckley
£195,000
Property details
3Keys Property are delighted to offer this beautiful, 3 bedroom end terrace family home to the open sales market. Situated in Auckley, Doncaster, the property is offered in 'ready to move into condition' with a stunning kitchen and 2 reception rooms. With a large rear landscaped garden, parking for 2 cars and within a short walk of highly sought after schools makes this property a very popular choice for families. Contact 3Keys Property for details 01302 867888.
3Keys Property are delighted to offer this beautiful, 3 bedroom end terrace family home to the open sales market. Situated in Auckley, Doncaster, the property is offered in 'ready to move into condition' with a stunning kitchen and 2 reception rooms. With a large rear landscaped garden, parking for 2 cars and within a short walk to highly sought after schools, makes this property a very popular choice for families.
Accommodation briefly comprises of a front porch with large storage cupboard, bright hallway, spacious kitchen/breakfasting room with stunning quartz worktops and French doors onto the garden, rear aspect lounge, ground floor wc, landing with store cupboard, bedroom 1 with built in wardrobe, bedroom 2 with built in wardrobe and bedroom 3 with built in wardrobe. Fully tiled family bathroom with shower over the bath. To the front of the property is a grass lawn and gravel driveway for parking. The property also has an on street allocated parking space to the front of the property. There is access to the rear garden which is landscaped with a large tiled patio and mainly laid to lawn with shrub borders. There is gated access to a shared green to the rear of the property and the garden is not overlooked.
GROUND FLOOR
To the front of the property is a good size porch with wood effect laminate floor, large storage cupboard, single pendant light fitting, side aspect window and radiator.
The hallway gives access to the lounge, kitchen/breakfasting room and ground floor wc with single pendant light fitting, storage cupboard and radiator.
The lounge is rear aspect with carpet to the floor, single pendant light fitting and radiator.
The kitchen/breakfasting room is fully fitted with floor and wall units, stunning white quartz worktops and breakfast bar, integrated appliances including oven, 5 ring gas hob, extractor fan and fridge. There is plumbing for the washing machine, space for a dryer, front aspect window and rear aspect French doors onto the patio and garden. There is wood effect laminate flooring, radiator, spot lighting and single pendant designer light fitting over breakfast bar. Opening to the dining room/snug. The combi boiler is housed within a wall unit and was installed in 2024.
The dining room has a window to the front and rear with spotlighting and radiator. There is modern panelling to the wall with alcove shelving and wood effect laminate flooring. This room could be used as a snug, playroom or office depending on the needs of the owner.
Ground floor wc is fully tiled with hand basin and single pendant light fitting.
FIRST FLOOR
The landing is spacious with side aspect window, carpet to floor and store cupboard with shelving.
Bedroom 1 is front aspect with built it wardrobes, carpet to floor, single pendant light fitting and radiator. Bedroom 2 is a double bedroom with rear aspect window, built in wardrobes, carpet to floor, single pendant light fitting and radiator. The 3rd bedroom is a single bedroom with front aspect window, radiator and carpet to floor.
The modern fully tiled family bathroom has a white suite with bath tub and shower over, hand basin and wc. There is a heated towel rail, tiled floor, spot lighting and side aspect window. There is also access to the loft which is part boarded.
EXTERNAL
To the front of the property is a driveway and garden which is mainly laid to lawn and offers access to the rear garden. The rear garden is fully enclosed with access gate to the communal green area behind the property. There is a large tiled patio area and is mainly laid to lawn. A garden shed provides additional storage. In addition to the driveway is an on street allocated parking space.
Auckley is a village in Doncaster with highly sought after schools and 6th form college. There is excellent access to the motorway network and the property is well located for local amenities and transport links. To view, contact 3Keys Property 01302 867888.
