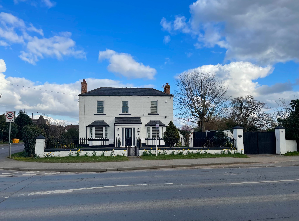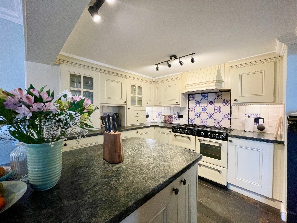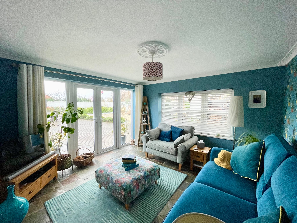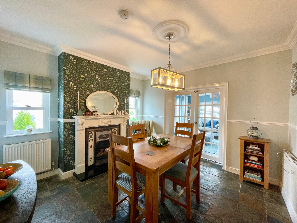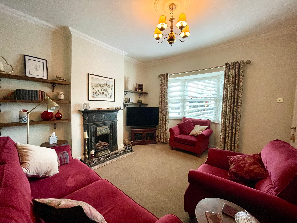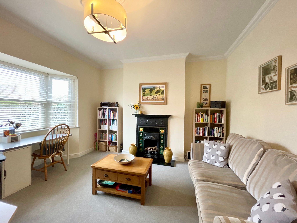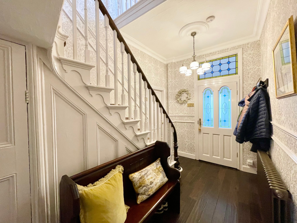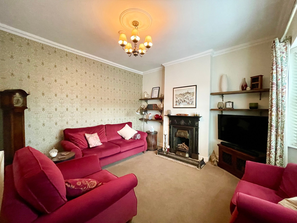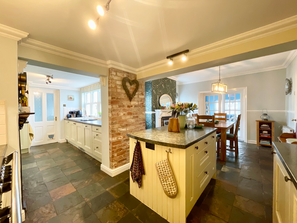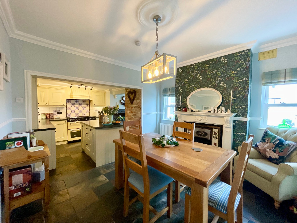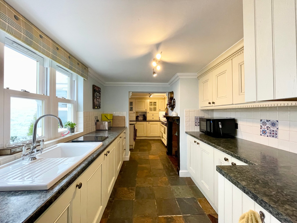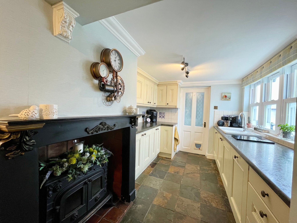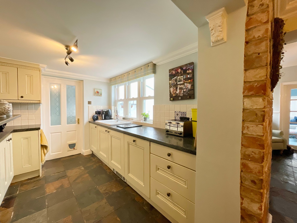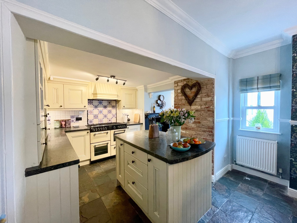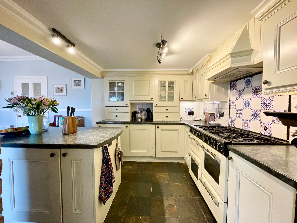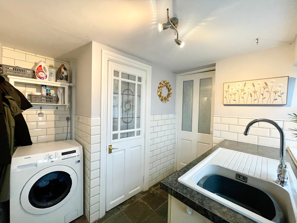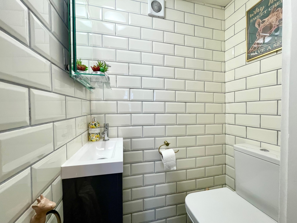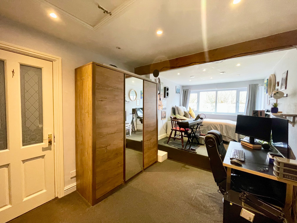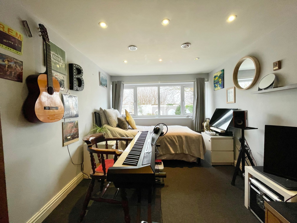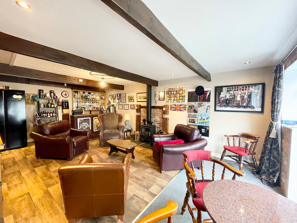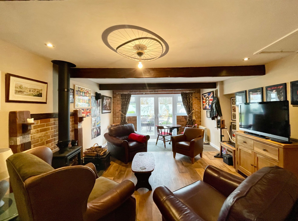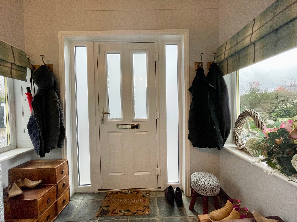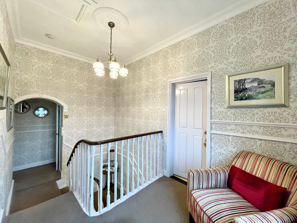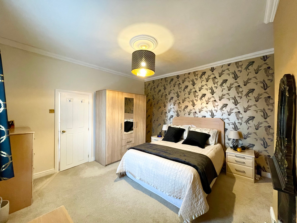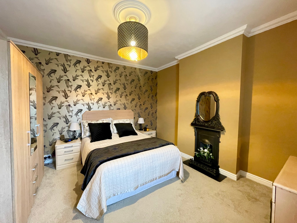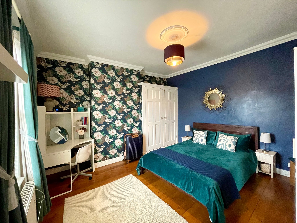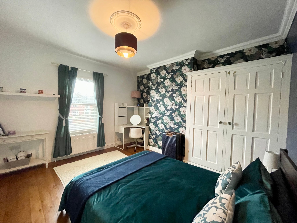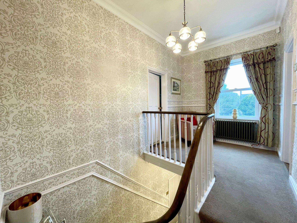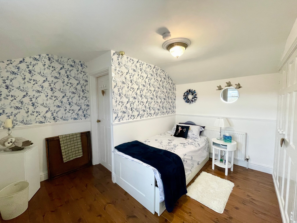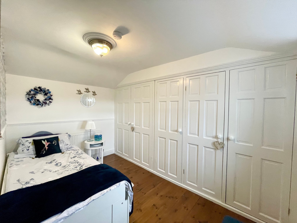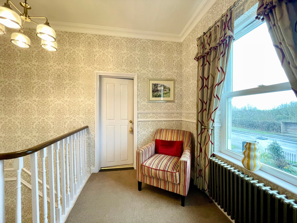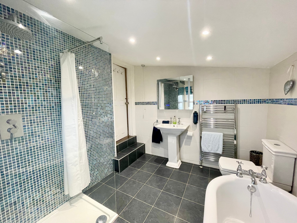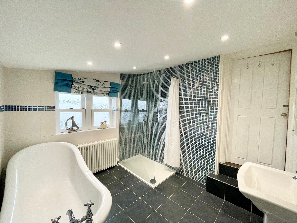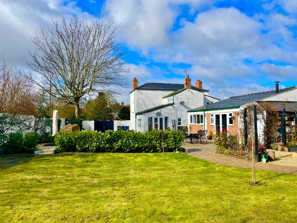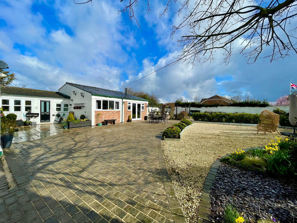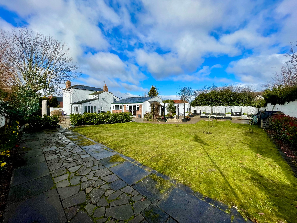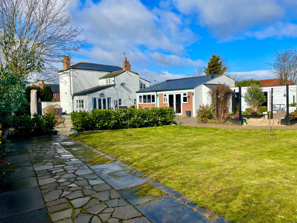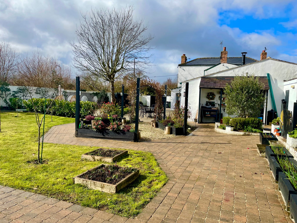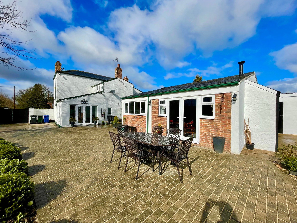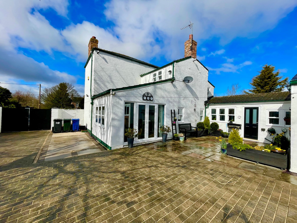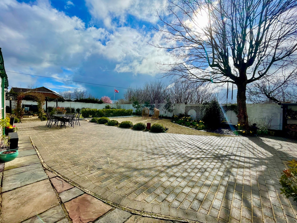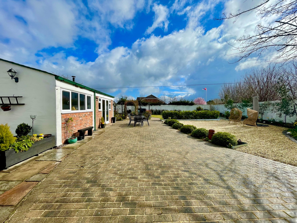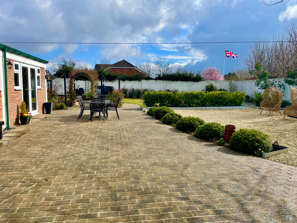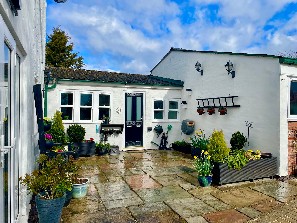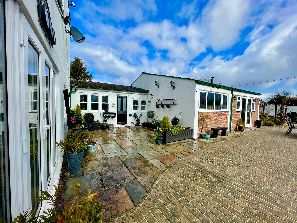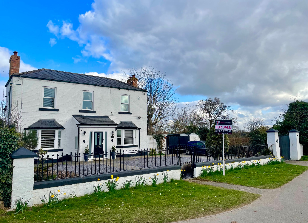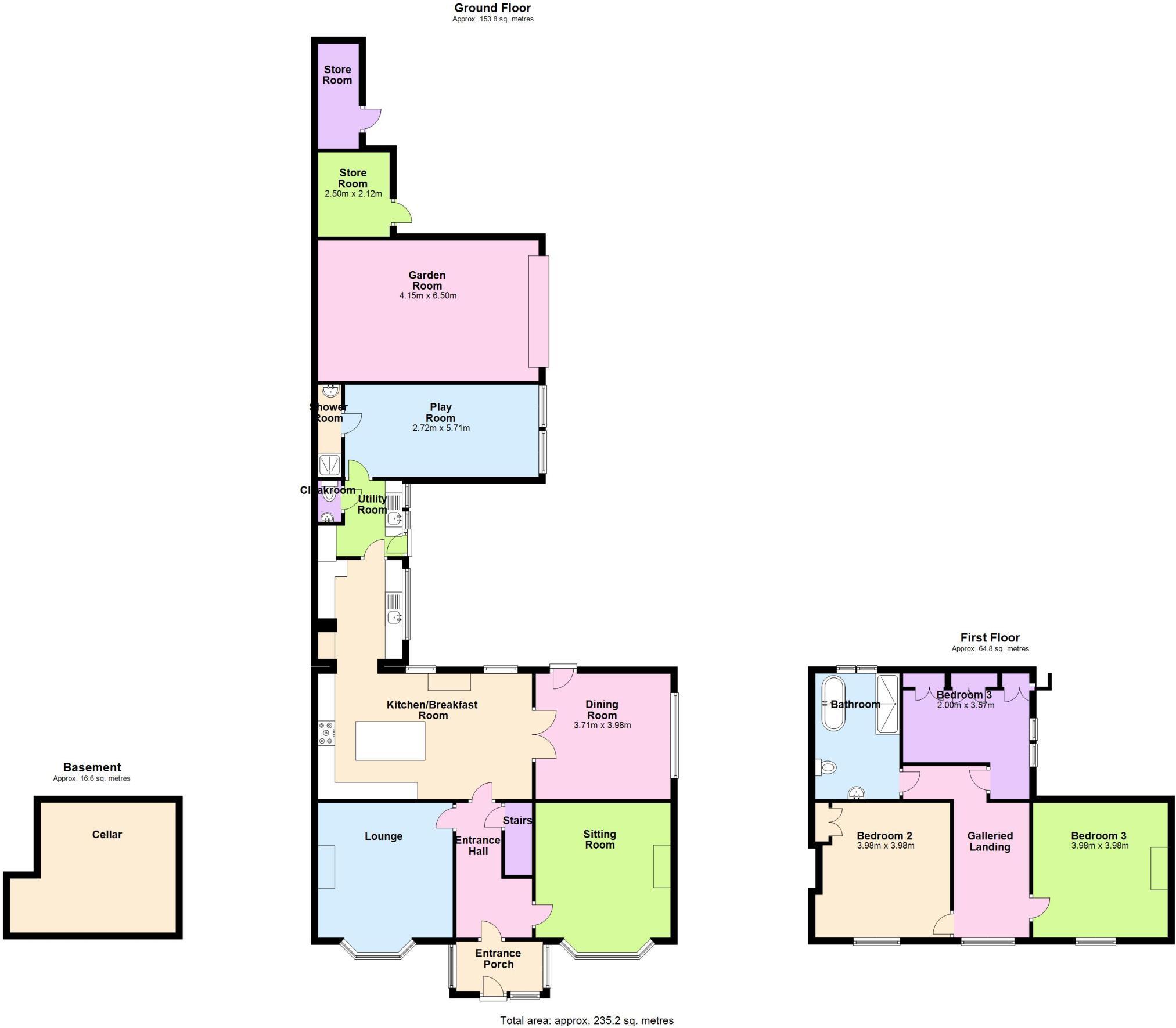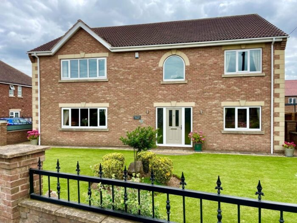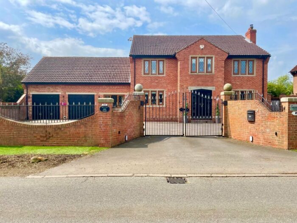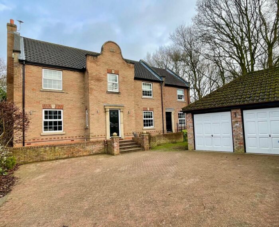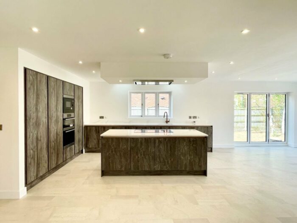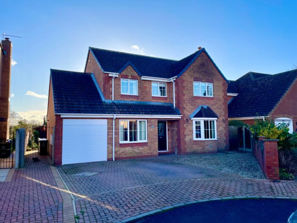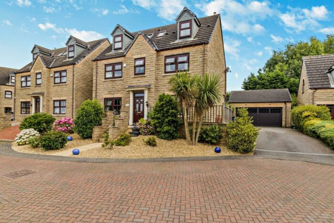Station Road, Blaxton
£560,000
Property details
3Keys Property are delighted to present to the open sales market this immaculate 3/4 bedroom detached house, situated on a substantial plot on the border of Blaxton Village, Doncaster. This property is well presented throughout with a ground floor extension which incudes a sitting room, utility, ground floor wc and shower room, additional reception room currently used as a games room and bar, and office/music room currently used as a 4th Bedroom. The plot has had planning permission in the past for an independent detached property and there is parking for several cars. To view, contact 3Keys Property today 01302 867888.
3Keys Property are delighted to present to the open sales market this immaculate 3/4 bedroom detached house, situated on a substantial plot on the very border of Blaxton Village, Doncaster. This property is well presented throughout with plenty of living accommodation. In addition to 2 front aspect reception rooms and a kitchen/breakfast room, the property benefits from a ground floor extension which includes a sitting room with French doors onto the rear patio, utility with door to garden, ground floor wc, shower room, additional reception room currently used as a games room and bar with French doors onto the rear garden, and office/music room currently used as a 4th Bedroom. The plot has had planning permission in the past for an independent detached property with it's own access and there is parking for several cars to the front and the rear. To view, contact 3Keys Property today 01302 867888.
Blaxton is a highly sought after village with local amenities nearby including a convenience store and post office, local pub and restaurant, primary school, St Oswald's C of E Church and Finningley village hall. Walkers Garden Nurseries and restaurant is close by and the award winning Yorkshire Wildlife Park is approximately 2 miles away. The property is ideally located for access to the city centre and motorway network with local transport links on the doorstep. To view this property, please contact 3Keys Property today 01302 867888.
GROUND FLOOR ACCOMMODATION
ENTRANCE PORCH
With a tiled floor, side aspect windows, wall light and radiator. The porch gives access to the entrance hall.
ENTRANCE HALL
Spacious room giving access to the lounge, kitchen, dining room and stairs to first floor accommodation. Beautiful wood floor, radiator, understairs cupboard and single pendant light fitting.
LOUNGE
Front aspect bay window with feature fireplace, fitted carpet, radiator and single pendant light fitting.
DINING ROOM
Front aspect bay window, fitted carpet, radiator and single pendant light fitting.
KITCHEN
Cream shaker style fitted kitchen with a range of floor and wall units with contrasting work tops and tiled splashbacks, central island with units underneath, integrated appliances which include fridge, freezer and dishwasher, and htere is space for a freestanding Range style oven. 2 rear aspect windows to the dining area of the kitchen and a side aspect window from the kitchen. Tiled floor, a range of pendant light fittings and access to the sitting room and to the utility room.
SITTING ROOM
A spacious, light and airy room which looks out over the garden with side aspect window and rear aspect French doors. The floor is tiled, there are 2 radiators to this room and single pendant light fitting.
UTILITY ROOM
With side aspect window overlooking garden court yard, range of floor and wall units with plumbing for washing machine, sink unit with mixer tap and drainer, single pendant light fitting and radiator. Door to rear garden and access to ground floor wc and office/4th bedroom.
GROUND FLOOR WC
Fully tiled with hand basin and unit underneath providing storage, tiled floor and single pendant light fitting.
OFFICE/MUSIC ROOM/4TH BEDROOM
This room is currently being used as a bedroom and the split level layout provides a defined space for bedroom and office/music room. With side aspect window, spot lighting, radiator, loft access and door to the shower room. The loft provides storage space and is boarded with lighting and ladder for access.
SHOWER ROOM
Part tiled walls with walk in shower and hand basin. Tiled floor and spot lighting.
RECEPTION ROOM/GAMES ROOM
This room is currently used as a fun area with fitted bar with traditional pub games and decor. French doors open this room into the garden creating a great space for alfresco entertaining and socialising with friends and family. Fully functioning wood burner, spot lighting, vinyl floor covering and additional single pendant light fittings.
FIRST FLOOR ACCOMMODATION
LANDING
Front aspect window with fitted carpet, single pendant light fitting, radiator, access to loft, single pendant light fitting. The landing gives access to all 3 bedrooms and family bathroom.
PRINCIPAL BEDROOM
Front aspect window, fitted wardrobes, carpet to floor, radiator and single pendant light fitting.
BEDROOM 2
Front aspect window, ornate fireplace, carpet to floor, radiator and single pendant light fitting.
BEDROOM 3
Side aspect windows, range of fitted wardrobes, wood floor, radiator and led single pendant light fitting.
BATHROOM
Large fully tiled bathroom with white suite comprising bath tub, walk in shower with glass screen and waterfall shower, hand basin and wc, 2 rear aspect obscure glass windows, heated towel rail, led spot lighting and tiled floor.
BASEMENT
There is access from the ground floor to the cellar with provides additional storage space.
EXTERNAL
This beautiful property sits proudly on a substantial plot off Station Road, Blaxton. There is a large, low maintenance front garden with gated access and provides a block paved driveway for approximately 4 cars. Landscaped with decorative stone and shrub borders. The boundary of the property falls outside the garden wall where a grass verge runs the length of the property to the left. This area is where the planning permission for access to the plot was granted several years ago.
There is access to the south facing rear garden via secure gates from the front. The rear garden is substantial in size and has a courtyard, several patio areas, garden patch, well stocked with a range of mature shrubs and trees and landscaped with mix of decorative stone, paving and grass lawn. There are two brick store areas providing an ideal place for storing gardening equipment and bikes.
