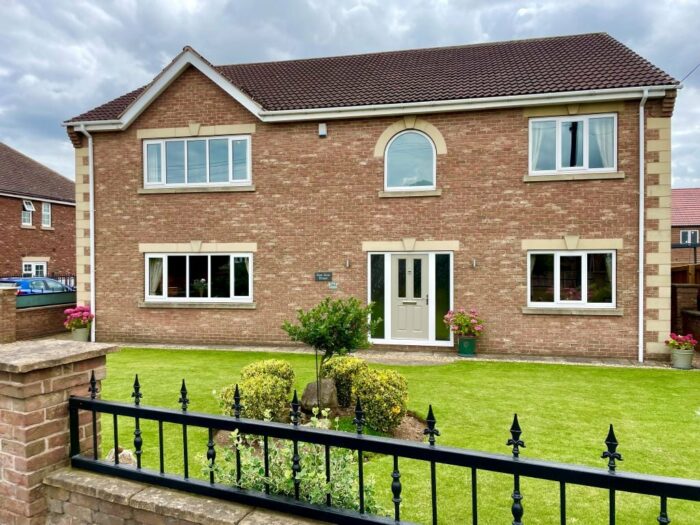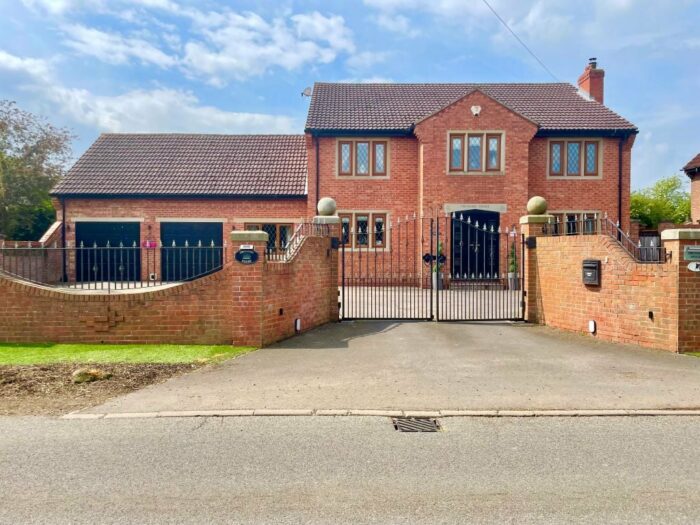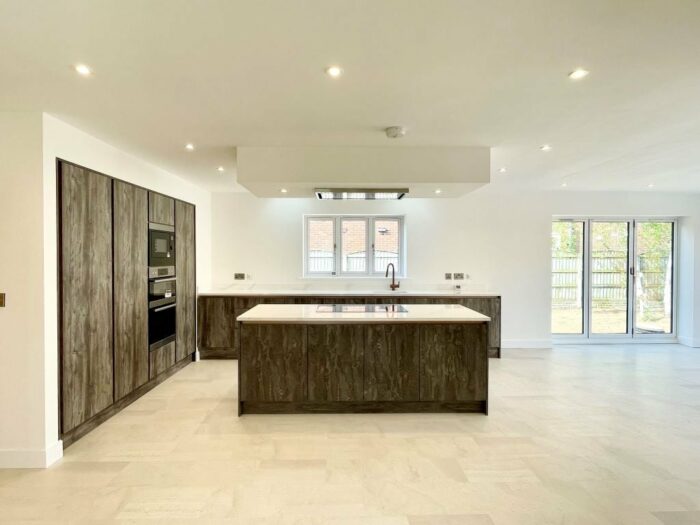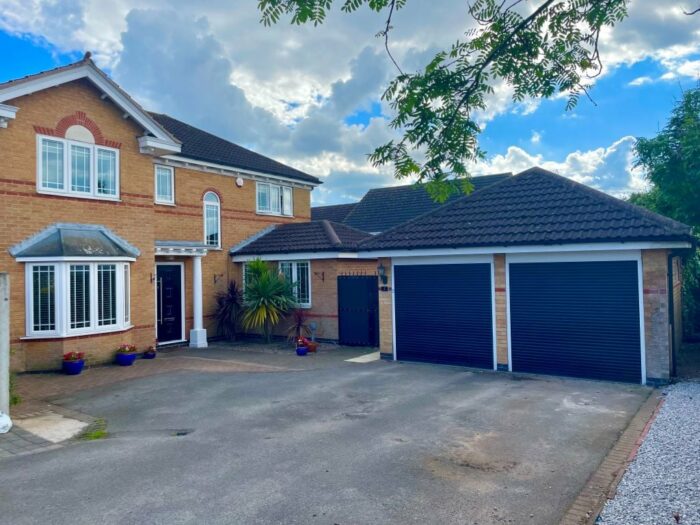Sprotbrough Road, Doncaster
£229,950
Property details
3Keys Property are delighted to offer for sale this extended, 3 bedroom semi detached property to the open sales market. Situated in Sprotbrough, Doncaster, this stylish family home is presented in immaculate condition throughout and benefits from a ground floor extension to the rear and a part loft conversion creating a dressing room. A beautiful open plan kitchen/dining and living space is just one of the great features to this property. With parking for 2 cars and a large rear garden with an insulated summer house, this property will not be available for long. To view, contact 3Keys Property 01302 867888.
3Keys Property are delighted to offer for sale this extended, 3 bedroom semi detached property to the open sales market. Situated in Sprotbrough, Doncaster, this stylish family home is presented in immaculate condition throughout and benefits from a ground floor extension to the rear and a part loft conversion creating a dressing room. A beautiful open plan kitchen/dining and living space is just one of the great features to this property. With parking for 2 cars and a large rear garden with an insulated summer house, this property will not be available for long.
Accommodation comprises; entrance hall, front aspect lounge with large bay window, open plan kitchen/dining/family room with utility area, landing with access to the loft, stunning family bathroom with walk in shower, 2 double bedrooms, one with access to the dressing room in the loft via a ladder and a further single bedroom. There is a large driveway providing parking for 2 cars and large gardens to the front and rear with a large insulated summer house, currently being used as an office and studio with power and lighting.
GROUND FLOOR
Entrance hall with a stylish, herringbone grey wood effect laminate floor which runs throughout the ground floor accommodation, radiator and single pendant light fitting. The hallway provides access to the lounge and stairs to first floor.
The lounge has a beautiful bay window fitted with beautiful white shutter blinds which flood this room with light, contemporary alcove shelving and cabinets, wall panelling, electric flame fire, single pendant light fitting and radiator. Door to family room/kitchen.
To the rear of the property is a large open plan kitchen with dining area, family living space and utility area. This area provides a fantastic space for the family whether you're dining, socialising or relaxing. The stunning kitchen is fitted with white floor and wall units and finished with contrasting worktops. There is a breakfast bar offering a great place to eat and socialise and provides a natural barrier between the kitchen and dining area. The kitchen has a range of integrated appliances which include oven, microwave, electric hob, extractor hood and dishwasher. There is also space for a large fridge freezer and plumbing for the washing machine. Rear and side aspect window, French doors onto decking area, radiator and spot lighting. Designer 3 light pendant fitting over the breakfast bar.
Dining/family room offers space for a dining table and sofa although our vendors use this room for dining only. Single pendant light fitting, feature fireplace, understairs cupboard and radiator.
FIRST FLOOR
Landing leads to all 3 bedrooms and family bathroom. Side aspect window, panelling to walls, radiator, access to loft and single pendant light fitting.
Bedroom 1 benefits from a front aspect, beautiful bay window, fitted with white shutter blinds, single pendant light fitting, carpet and radiator.
Bedroom 2 is rear aspect double room with single pendant light fitting, carpet and radiator. There is access via a loft ladder to the converted attic room which is used as a dressing room and fitted with shelving and hanging rails. The floor is fitted with carpet and there is a sky light.
Bedroom 3 is front aspect with 1 single pendant light fitting, carpet and radiator.
The rear aspect contemporary family bathroom is fully tiled with a white suite comprising walk in shower, hand basin with vanity unit, wc, heated towel rail, spot lighting and tiled floor.
EXTERNAL
To the front of this property is a large garden set back from the main road which is mainly laid to lawn with shrub borders and a gravelled driveway providing parking for 2 cars. There is access to the rear garden via secure gates. The rear garden is mainly laid to lawn with shrubs and trees bordering. A large decking area provides space for alfresco dining and entertaining. There is a garden shed for additional storage space and a large insulated summer house at the bottom of the garden which is currently used as an office and studio. The summer house has power and lighting.
Sprotbrough is a popular village with a range of amenities including schools, shops, restaurants, hair salons etc. There is a range of public transport links and excellent access to the city centre and the A1 motorway. To view this property, contact 3Keys Property today 01302 867888.













































