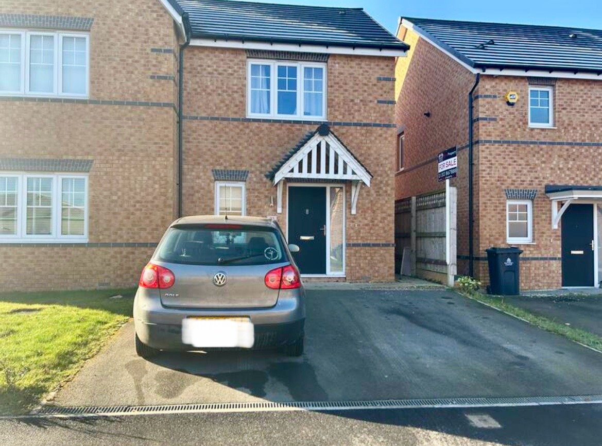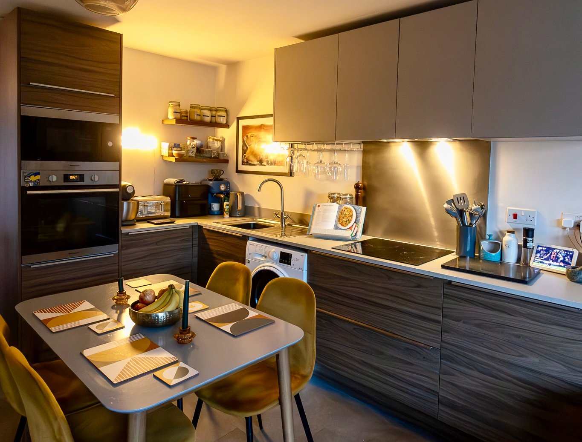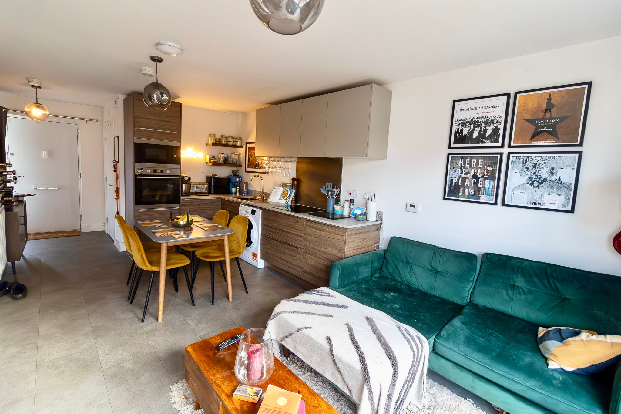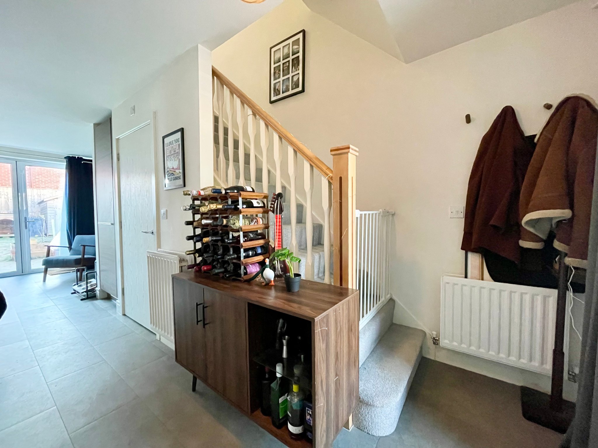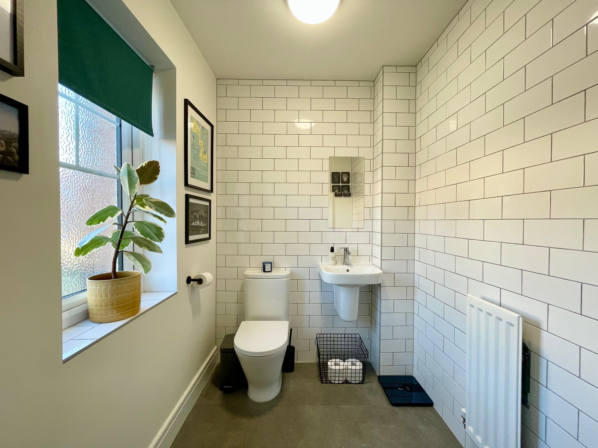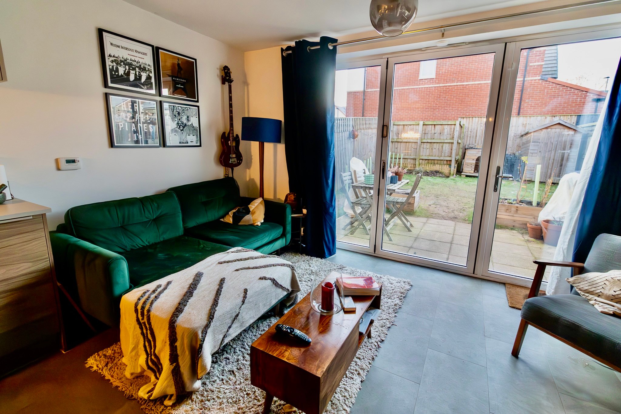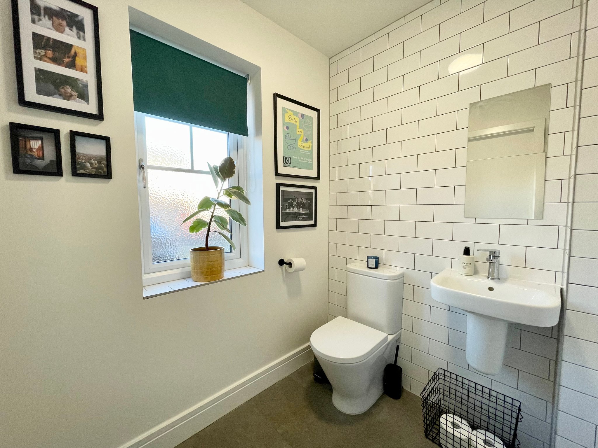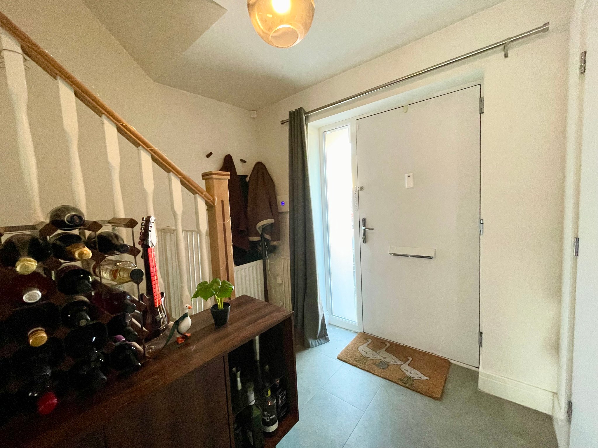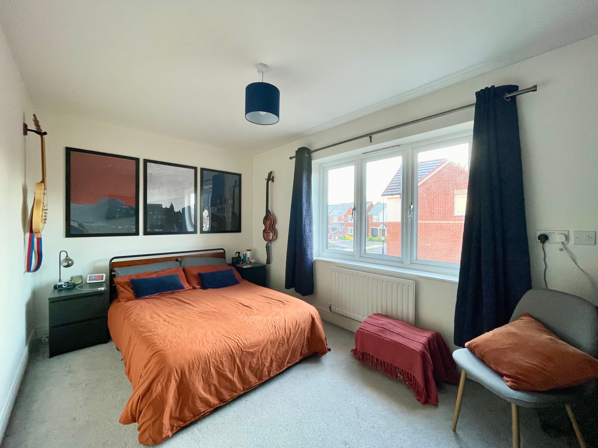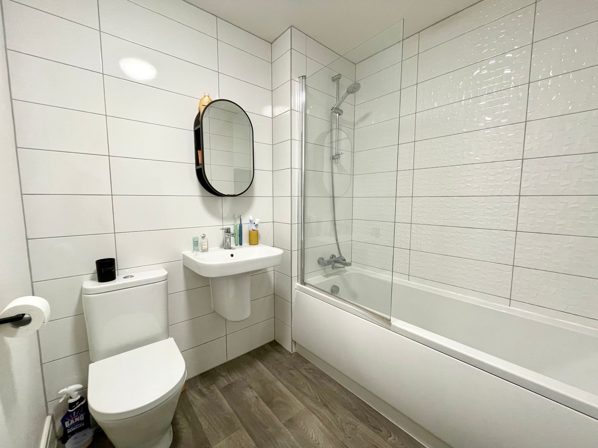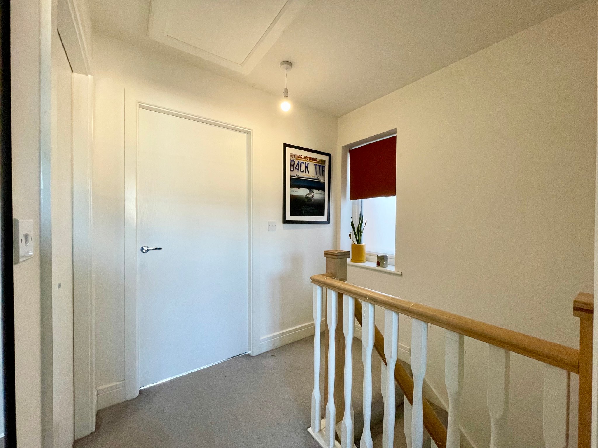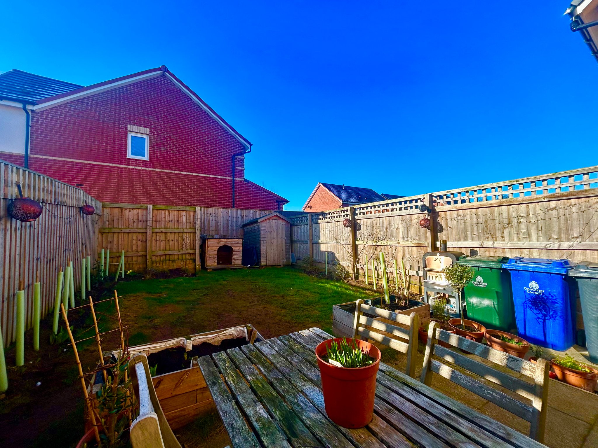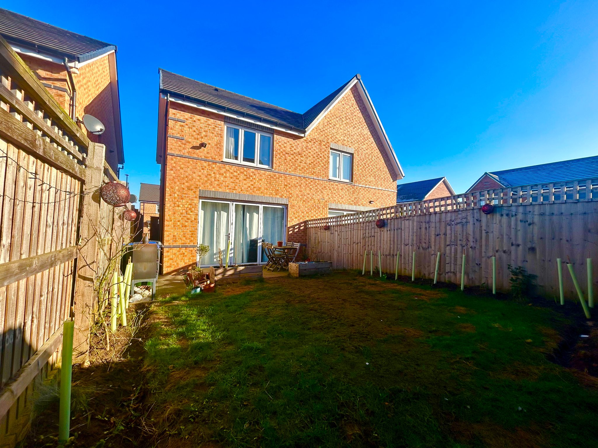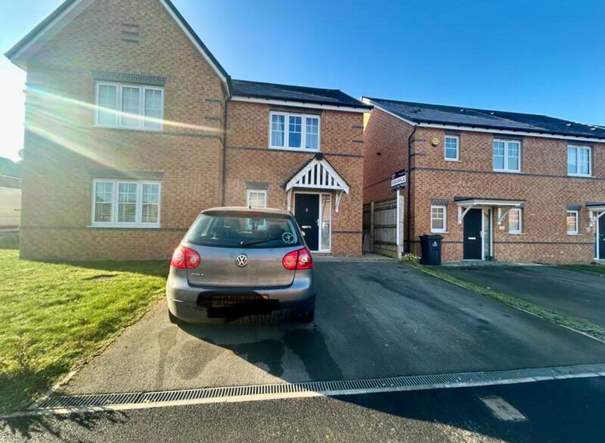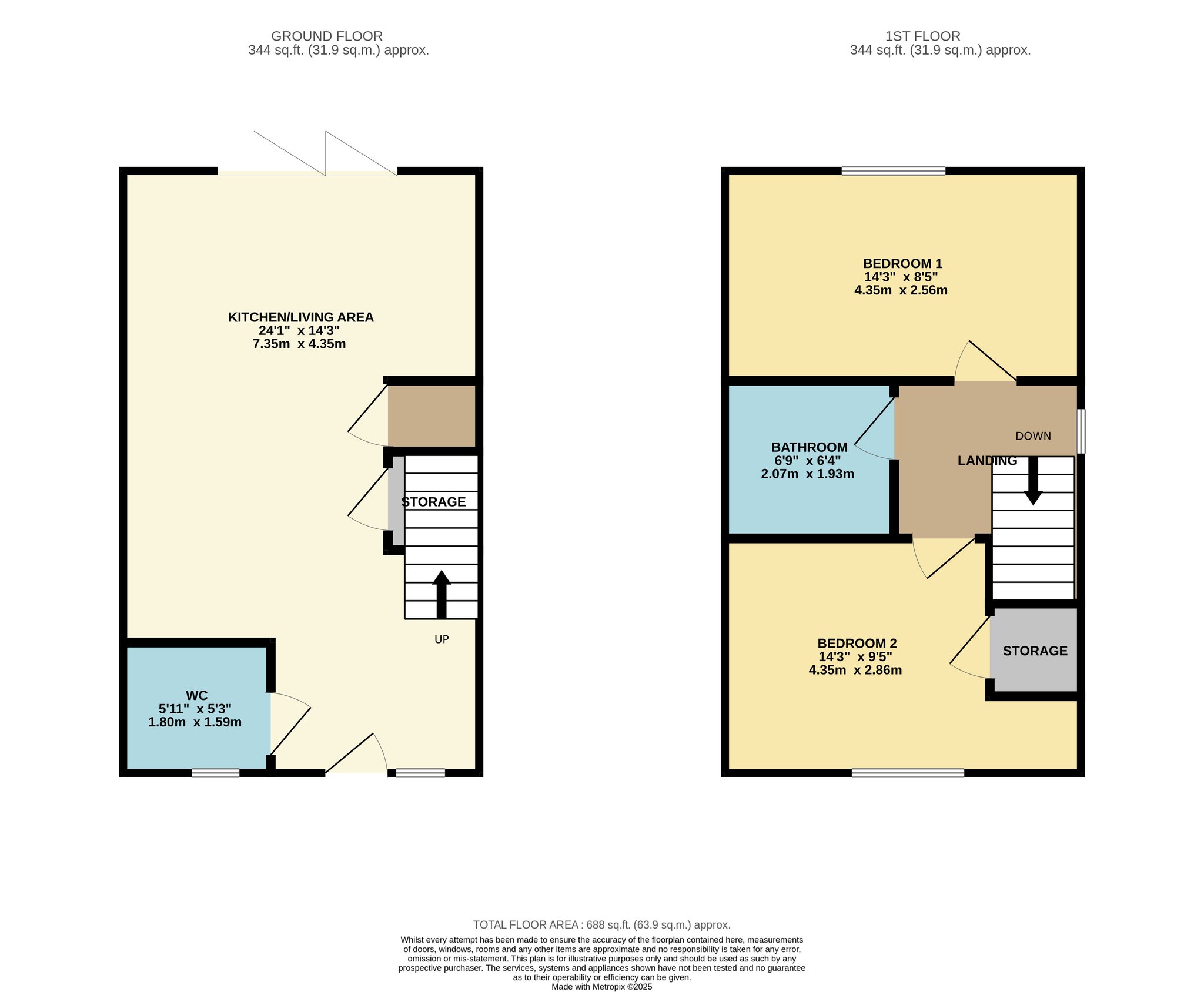School Lane, Wheatley Hills
£184,950
Property details
3Keys Property are delighted to offer for sale this well presented, 2 bedroom semi detached property which is situated on this highly sought-after Avant Homes development in Wheatley Hills, Doncaster. The property is offered in ready to move into condition and benefits from open plan living/kitchen/dining area with bi fold doors onto the rear garden patio, ground floor wc, 2 double bedrooms, family bathroom with shower over bath and parking for 2 cars. To view, contact 3Keys Property 01302 867888.
3Keys Property are delighted to offer for sale this well presented, 2 bedroom semi detached property which is situated on this highly sought-after Avant Homes development in Wheatley Hills, Doncaster. The property is offered in ready to move into condition and benefits from open plan living/kitchen/dining area with bi fold doors onto the rear garden patio, ground floor wc, 2 double bedrooms, family bathroom with shower over bath and parking for 2 cars.
Accommodation briefly comprises of; entrance hallway area, ground floor wc and open plan living/kitchen and dining area with bi fold doors onto the garden patio. The modern kitchen has a range of integral appliances including dishwasher, oven, hob, extractor hood, fridge, freezer and washing machine. Stairs lead to first floor landing off which are 2 double bedrooms and a modern family bathroom with shower over bath. This property benefits from off-road parking for 2 cars and a secure rear garden.
GROUND FLOOR
There is an entrance area to the front of the property which has a front aspect window, there is a high quality vinyl tile fitted throughout the first floor giving a seamless, stylish effect, radiator, single pendant light fitting and space for coats and shoes.
The open plan living space offers space for a sofa and tv a well as a good size dining table. The living area has bi fold doors onto the garden, under stairs store cupboard, radiator and 2 single pendant light fittings.
The stylish kitchen is fully fitted with floor and wall units and contrasting worktops. Integrated appliances include an oven and electric induction hob with extractor hood, fridge, freezer, dishwasher and plumbing for washing machine. There is a radiator and single pendant light fitting to this room.
Ground floor wc is mainly tiled with hand basin and radiator, front aspect window and single pendant light fitting.
FIRST FLOOR
Landing with side aspect window, carpet to floor, single pendant light fitting and access to both bedrooms and family bathroom. There is access to the loft but no ladder or lighting currently installed.
Bedroom 1 has a rear aspect window, carpet to floor, single pendant light fitting and radiator.
Bedroom 2 has a front aspect window, carpet to floor, single pendant light fitting, store cupboard and radiator.
Side aspect, part tiled family bathroom which has a white suite comprising of a bath tub with shower over, hand basin with unit and wc. There is vinyl floor covering, single pendant light fitting and radiator.
EXTERNAL
The rear garden is fully enclosed and is mainly laid to lawn with a patio area and garden shed for storage. There is access to the front of the property via a secure gate. A driveway to the front of the property provides parking for 2 cars.
This development offers easy access to Doncaster City Centre and beyond with excellent local transport links and the M18 motorway network is a short drive away. There are a number of local schools and the area is served well with local amenities including convenience store and coffee shop within walking distance and many local walks from your doorstep. To view this property, contact 3Keys Property today 01302 867888.
