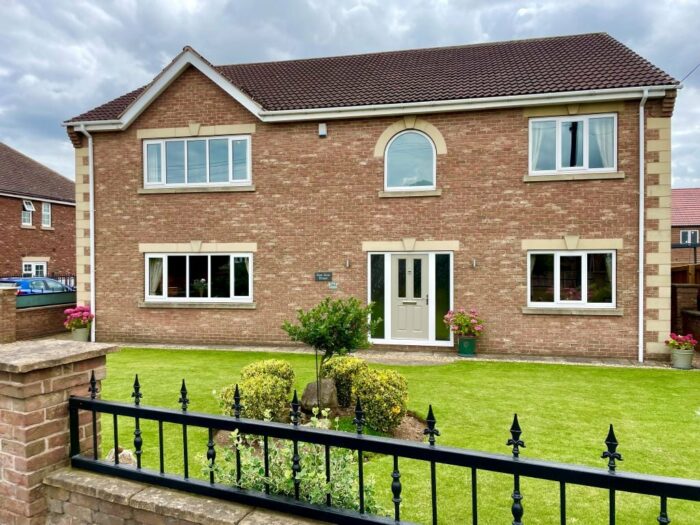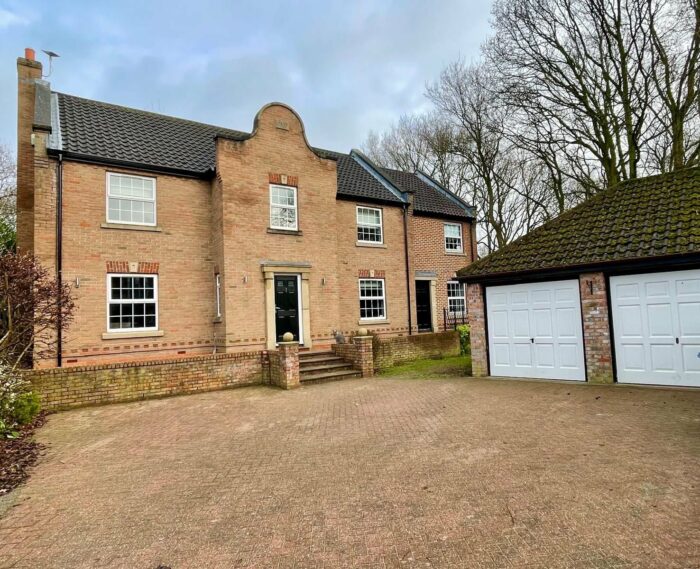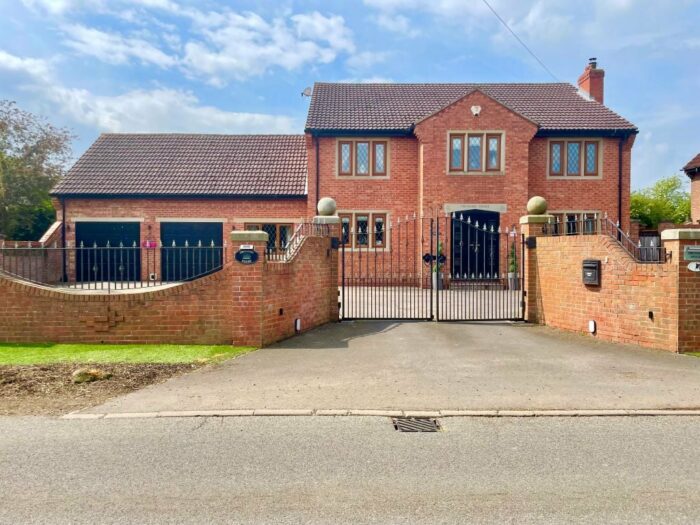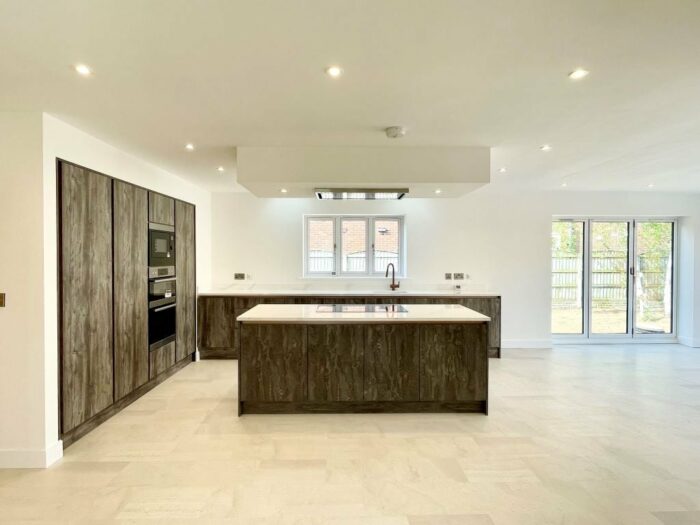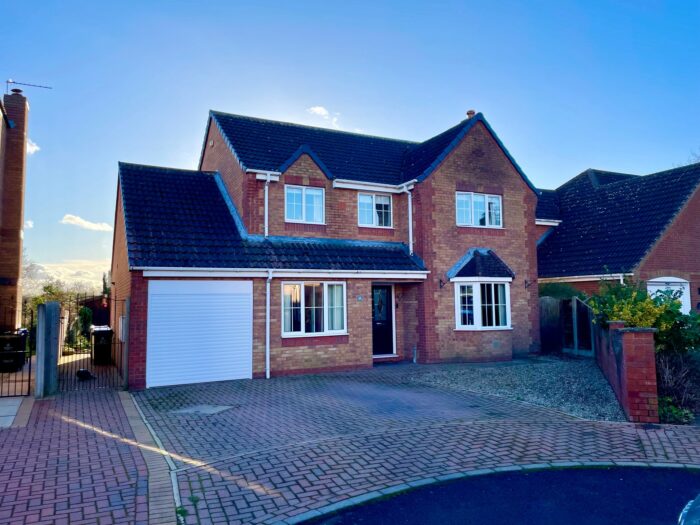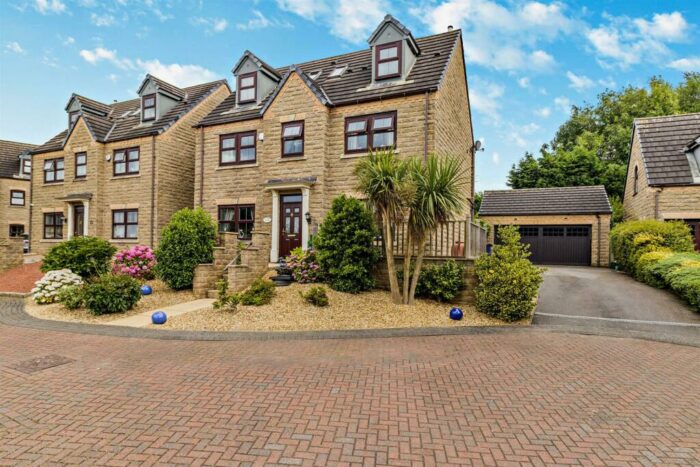Sandhills Way, Branton
£274,950
Property details
3Keys Property are delighted to offer for sale this 3 bedroom semi detached property in Branton, Doncaster which is presented in immaculate condition throughout. The property has 3 reception rooms, ground floor WC, principal bedroom with ensuite and backs onto a farmer's field providing a private open aspect view. Offered with no onward chain, to view this property, contact 01302 867888.
3Keys Property are delighted to offer for sale this 3 bedroom semi detached property, offered in immaculate condition throughout and with no onward chain. This property has 3 reception rooms which include a spacious lounge, large glass conservatory and family room/dining room converted from integral garage. In addition, there is an entrance hall, ground floor WC, principal bedroom with ensuite and walk in wardrobe, double bedroom and single bedroom. The family bathroom has a shower over the bath tub and the property backs onto a farmer's field providing a private, open aspect view. Driveway for 2 cars and a garage that has been converted to provide storage. This property offers the perfect opportunity for a small family or someone downsizing.
GROUND FLOOR
An entrance hall with wood effect vinyl flooring, 2 flush pendant light fittings, radiator, stairs to the first floor, door leading to kitchen, lounge and ground floor W/C.
The lounge is fitted with carpet, 2 radiators, 3 single pendant light fittings, rear aspect French doors leading into glass conservatory, door leading to kitchen and door leading to family room/dining room. There is a store cupboard under the stairs.
A front aspect fully fitted kitchen with a range of floor and wall units, integrated appliances which include oven, hob, extractor hood, dishwasher, fridge and freezer. There is an integral washing machine, single pendant light fitting, radiator and wood effect laminate flooring.
Family room/dining room with door to conservatory, wood effect laminate floor, single pendant light fitting, radiator and access to loft.
Conservatory with glass roof, French doors onto the rear garden, wood effect laminate floor, 4 wall light fittings and 2 electric radiators.
Ground floor WC with hand basin, single pendant light fitting, radiator and single pendant light fitting.
FIRST FLOOR
Landing with fitted carpet to floor, store cupboard and access to loft and single pendant light fitting.
Principal bedroom with walk in wardrobe, rear aspect window, fitted carpet, single pendant light fitting and radiator.
Ensuite is part tiled with walk in shower, hand basin, wc, heated towel rail and single pendant light fitting.
Bedroom 2 is double in size with front aspect window, fitted carpet, single pendant light fitting and radiator. Bedroom 3 has front aspect window, cupboard with hanging rail, fitted carpet, single pendant light fitting and radiator.
Part tiled family bathroom with white suite comprising bath tub with shower over bath, hand basin fitted into unit with storage, wc, side aspect window and vinyl floor covering.
EXTERNAL
To the front of the property is a low maintenance garden with mature shrubs and driveway. The garage has had a part conversion and now used as a store. The rear garden is private with open aspect views, there are 2 patio areas, mature shrub borders, grass lawn, garden shed with power and rear access gate to field. Branton village in Doncaster has many local amenities including convenience store, post office, wine bar, pub, hair and beauty salons and Kilham Hall community centre with park and grounds. Branton offers great access to the motorway network and is close to highly sought after schools and 6th form college. To view this property, contact 3Keys Property 01302 867888.

























