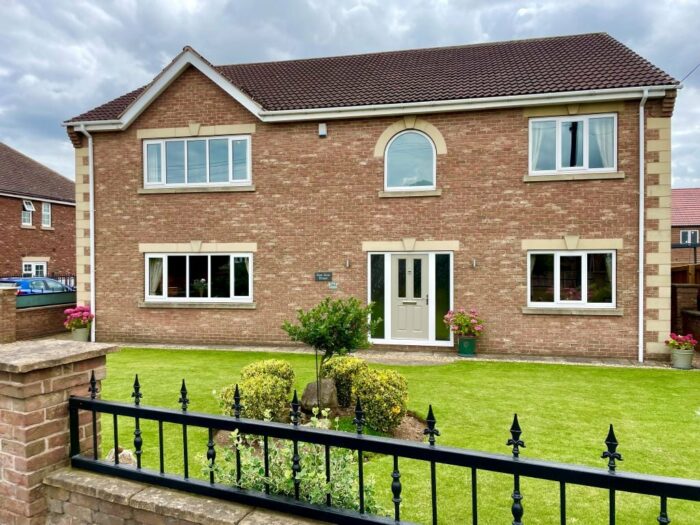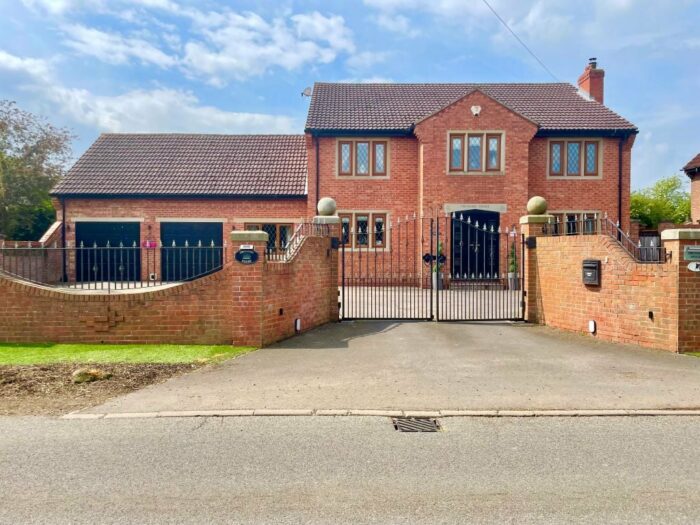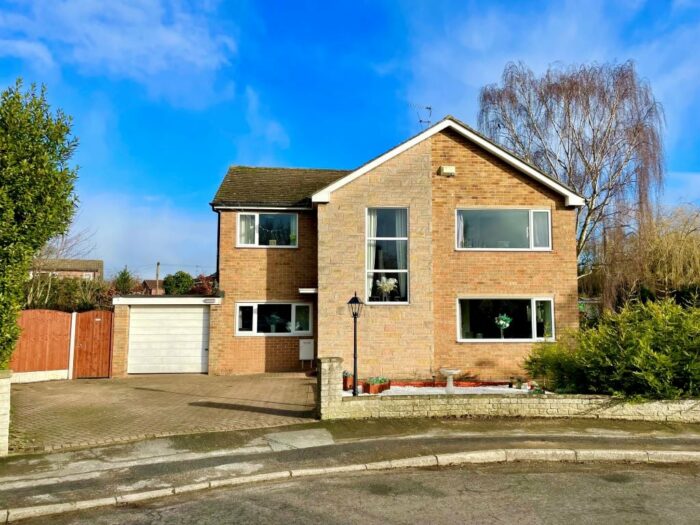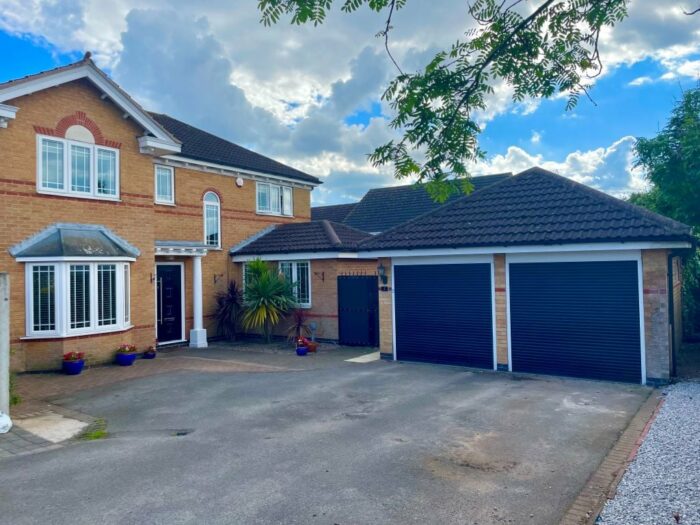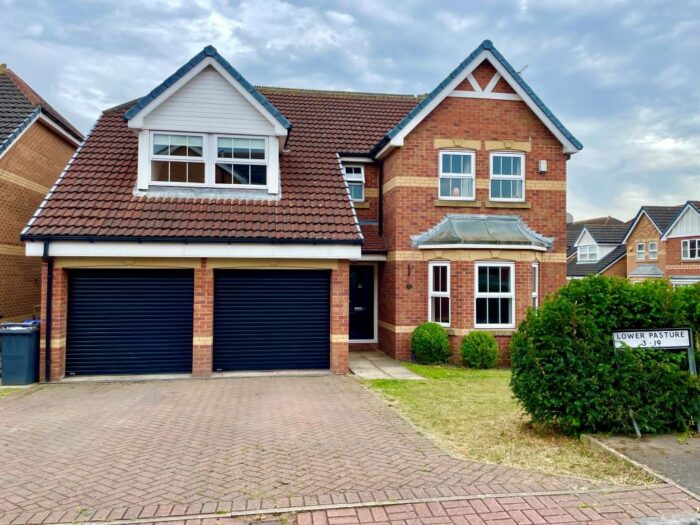Riverside Gardens, Auckley
£529,950
Property details
3Keys Property are delighted to present to the open sales market this incredible, 4 bedroom detached family home in Auckley, Doncaster. Situated on an exclusive development in this highly sought after village, this truly outstanding property is offered in immaculate condition throughout with no onward chain. Tucked away in a small cul-de-sac, this stunning property has first class kerb appeal and offers amazing family accommodation with gardens fit for the Chelsea Flower show. Contact 3Keys Property for further information 01302 867888.
3Keys Property are delighted to present to the open sales market this incredible, 4 bedroom detached family home in Auckley, Doncaster. Situated on an exclusive development in this highly sought after village, this truly outstanding property is offered in immaculate condition throughout with no onward chain. Tucked away in a small cul-de-sac, this stunning property has first class kerb appeal and offers spacious family accommodation and gardens fit for the Chelsea Flower show.
Ground Floor
A large entrance lobby leads you into a grand hallway which gives access to the dining room, lounge, kitchen/breakfasting room and WC. Stairs lead up to a galleried landing offering access to the first floor accommodation.
A high quality bespoke cream wooden shaker style kitchen is fitted with a mix of wall and floor units with a large island offering additional storage underneath. The contrasting granite worktops add the finishing touches to this beautiful traditional kitchen. The appliances are integrated and include an induction hob, electric oven, fridge and dishwasher. There is a tiled floor, led downlighting and 3 statement pendant light fittings over the island. Two windows offer a view of the immaculate, well stocked rear garden. The kitchen opens into a breakfasting room, currently used as a snug, with a large bay window over looking the front garden. There is a modern slate tiled wall, finished with laminate flooring and led downlighting. Off the kitchen is a utility room with a mix of wall and floor units, offering plumbing for a washing machine and tumble dryer, larder style cupboard, wine cooler, integral microwave, front aspect window and rear access door to the garden. There is access to additional loft space.
From the hallway is an open plan lounge, which extends out into a solid roof sunroom with double doors onto the garden. There is a modern slate tiled feature wall, a mix of down lighting and a pendant light fitting. Good quality wood effect laminate flooring is continued into the sun room. The sunroom offers a full view of the manicured garden, a Velux style window within the solid roof offers further lighting into this space.
A spacious separate dining room with dual aspect windows, modern slate tiled feature wall, continued laminate flooring and a pendant light fitting.
The entrance hall is a wonderful space connecting all rooms on the ground floor and finally to complete downstairs, a WC with obscured glass window. Most windows to the ground floor have bespoke cream shutters which adds to the character of this wonderful home.
First Floor
This most striking galleried landing offers access to all bedrooms and the family bathroom. 2 large windows flood the area with light.
The master bedroom towards the rear of the property has 2 windows over looking the garden and benefits from a spacious, fully tiled stylish ensuite with walk in shower, WC, hand basin, 2 obscured glass windows and a feature towel rail. The bedroom is finished with plush carpet to floor and also offers access to the loft space.
Bedroom 2 to the front of the property offers built in wardrobes, 2 front aspect windows and finished with carpet and pendant light fitting. Bedroom 3 is currently used as a dressing room with fully fitted wardrobes, dual aspect windows and built-in dressing table. Finished with carpet and led downlighting. Finally, a further bedroom with front aspect window, carpet and down lighting.
The family bathroom is fully tiled with oak flooring, a free-standing bathtub, shower cubicle, hand basin and WC. With a side aspect obscured glass window, led down lighting and airing cupboard with storage.
Most windows to the upstairs benefit from bespoke cream shutters.
Externally
This wonderful family home is situated in a corner of Riverside Gardens which is a small development made up of only 17 properties. The property benefits from a double driveway leading to the double garage with access door to the rear. A sweeping blocked paved pathway leads to the front door and front grass garden with mature shrubs and trees. The tiled open porch complements the composite front door. The stunning garden wraps around the property and has an abundance of flowers, trees, shrubs, all perfectly trimmed and high quality artificial grass. There are several wooden seating areas within the garden to make the most of this wonderful space and captures the sun at different times of the day. There is also a wooden shed and patio area.
The property is situated in the popular village of Auckley, Doncaster and is close to a pub and convenience store along with an award-winning fish and chip shop. Access links to the motorway network and local bus routes are plentiful and close to local primary, secondary schools and a 6th form college. The Yorkshire Wildlife Park is a short walk away.
Viewings are essential to appreciate what this home has to offer and are available 7 days a week via the agent.
