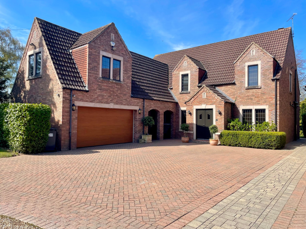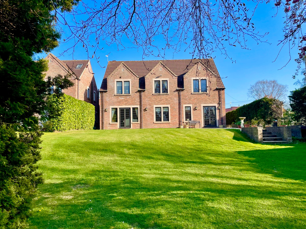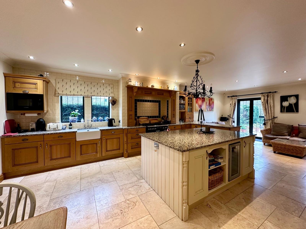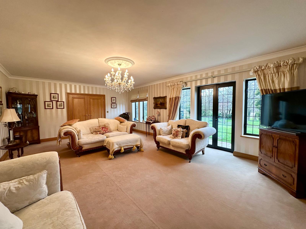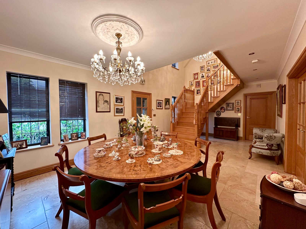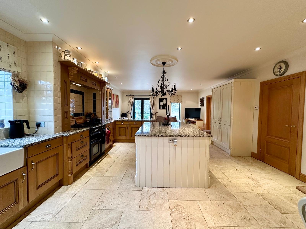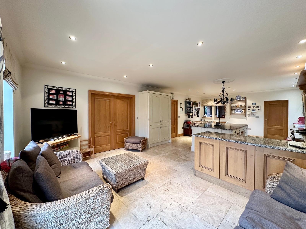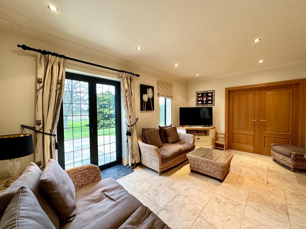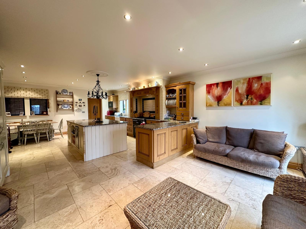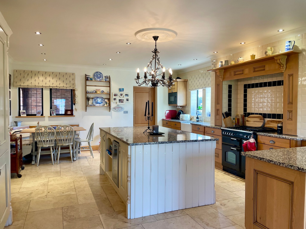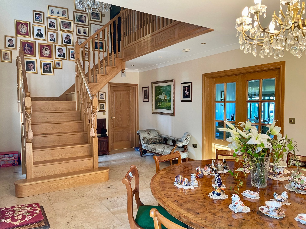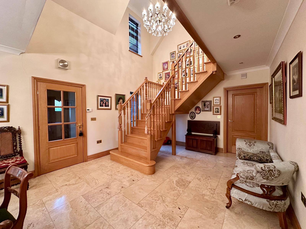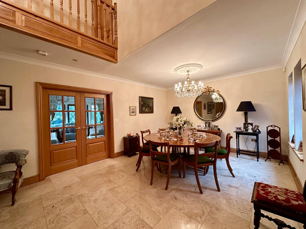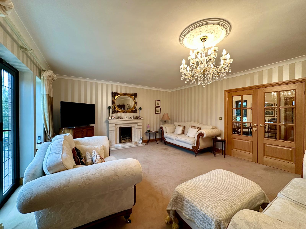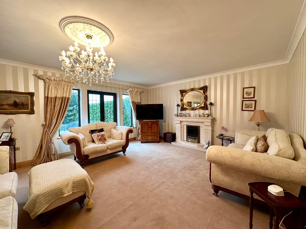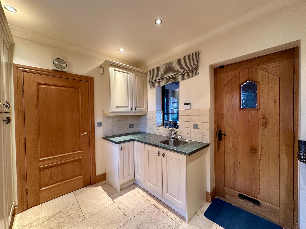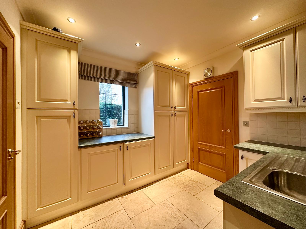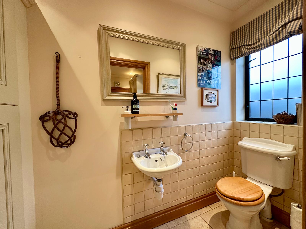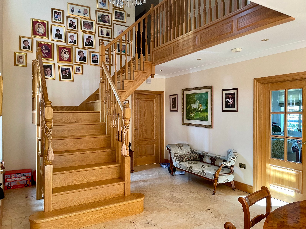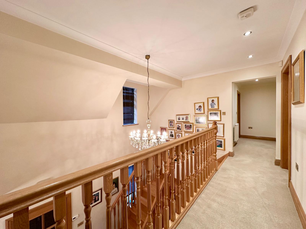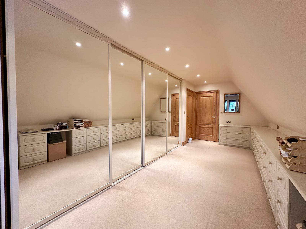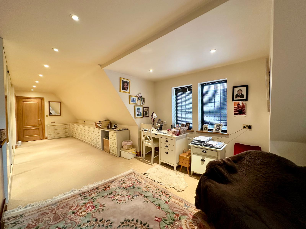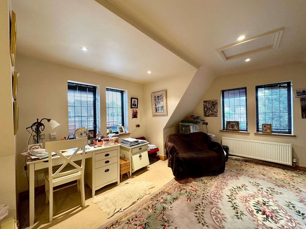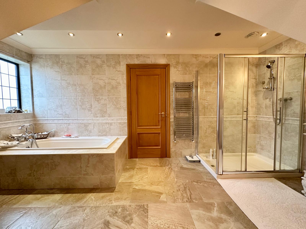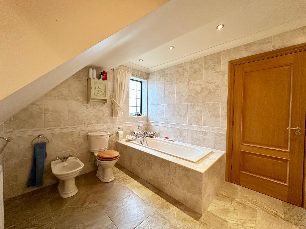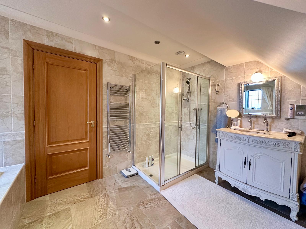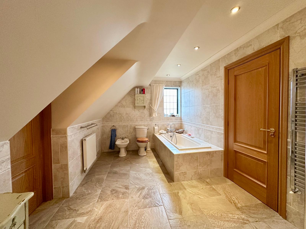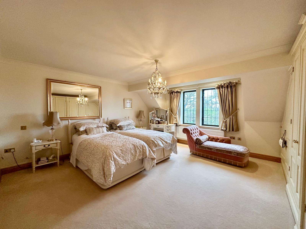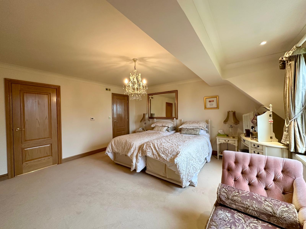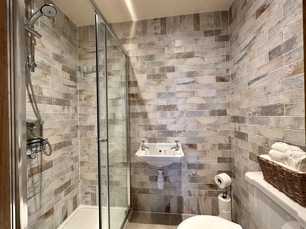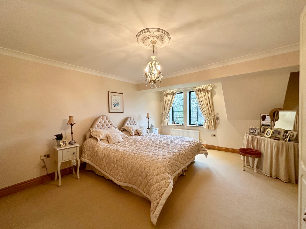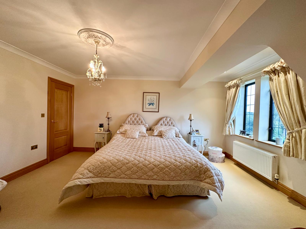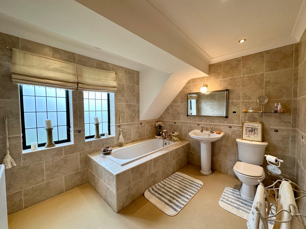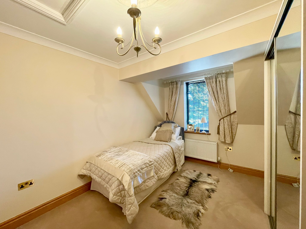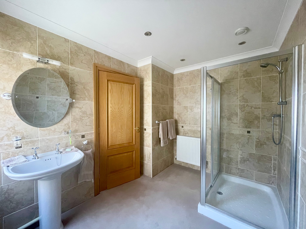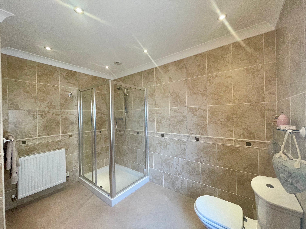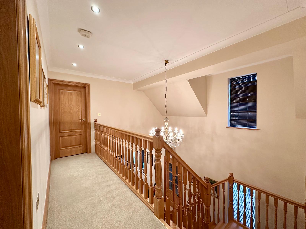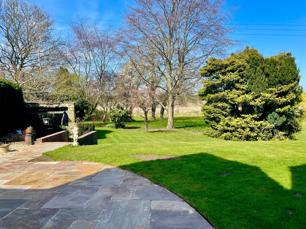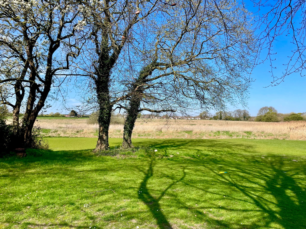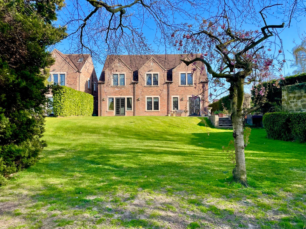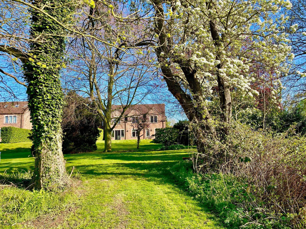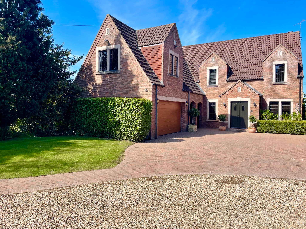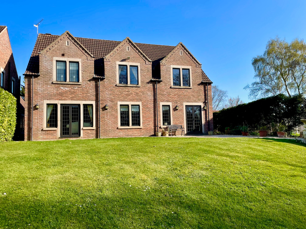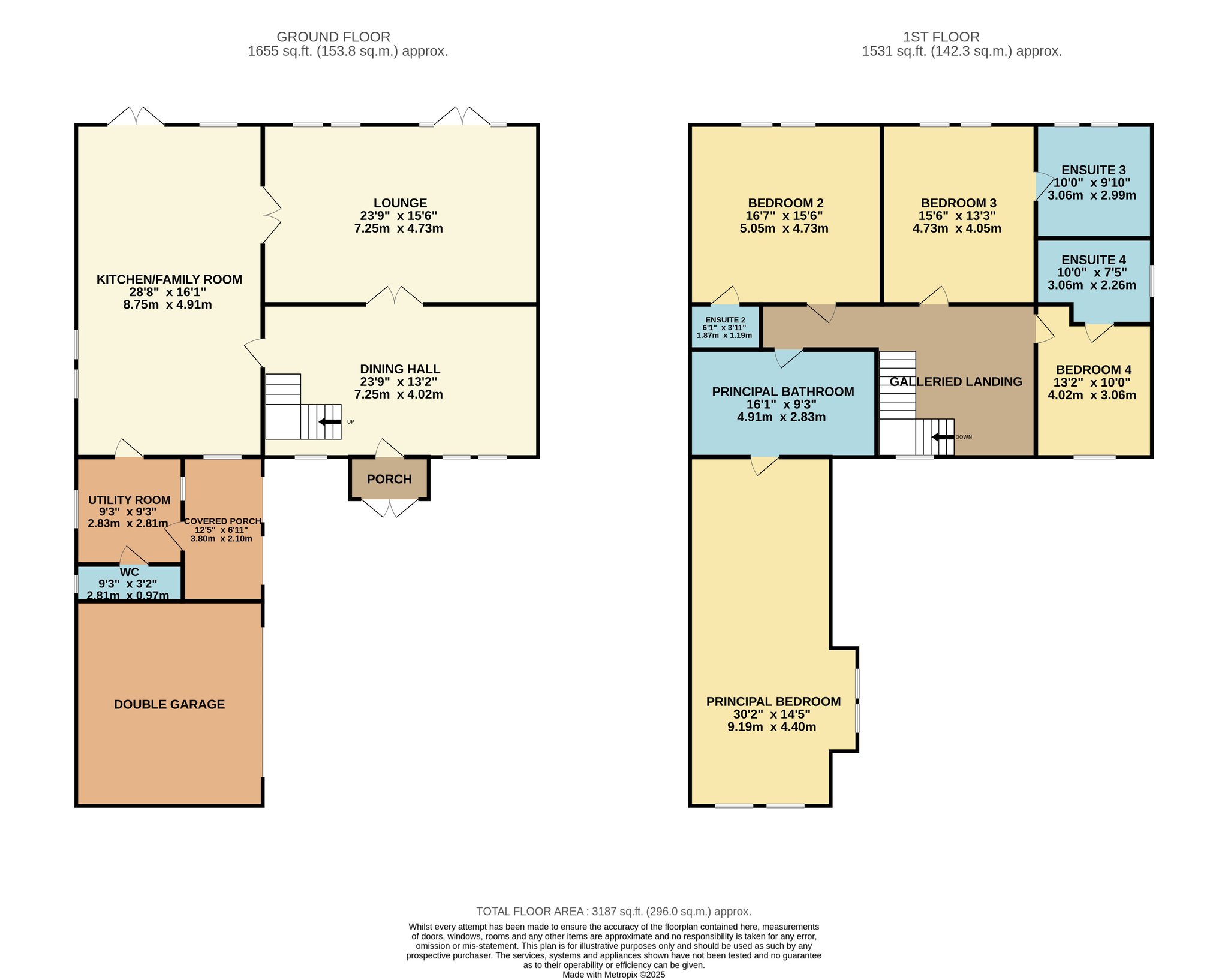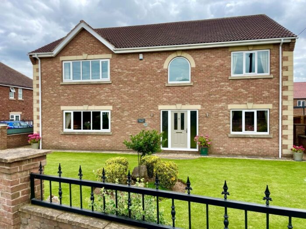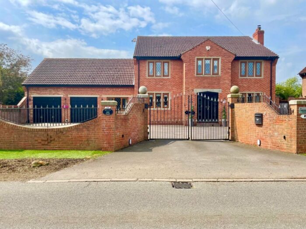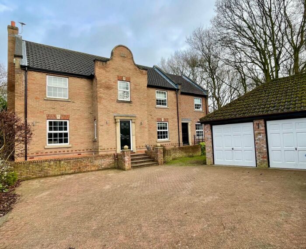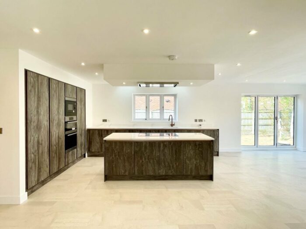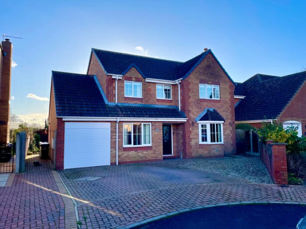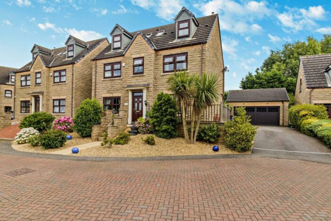River Way, Auckley
£770,000
Property details
3Keys Property are proud to present this beautiful 4-bedroom detached property to the open sales market. This family home is set on a substantial plot in an idyllic location in Auckley, Doncaster, offering stunning views of the River Torne and the picturesque village of Branton in the distance. The property boasts a spacious layout and an inviting outdoor area, perfect for enjoying breath taking sunsets from the patio. With its serene setting and ample space, this home provides a peaceful retreat with unparalleled natural beauty. To view, contact 3Keys Property 01302867888
3Keys Property are proud to present this beautiful 4-bedroom detached property to the open sales market. This family home is set on a substantial plot in an idyllic location in Auckley, Doncaster, offering stunning views of the River Torne and the picturesque village of Branton in the distance. The property boasts a spacious layout and an inviting outdoor area, perfect for enjoying breath taking sunsets from the patio. With its serene setting and ample space, this home provides a peaceful retreat with unparalleled natural beauty.
GROUND FLOOR
The entrance porch with tiled floor and single pendant light fitting, leads you into a grand dining hall which gives access to the lounge, kitchen/family room and stairs leading up to a galleried landing which provides access to the first floor accommodation.
The dining hall is a wonderful space with a beautifully tiled floor which runs throughout the ground floor accommodation with exception to the lounge which is carpeted. The ground floor benefits from underfloor gas central heating. There is a beautiful oak wood staircase which leads to the galleried landing and there are 2 matching chandelier light fittings to this area. 3 front aspect windows and oak veneer French doors open out into lounge.
The kitchen offers a range of high quality bespoke wood shaker style wall and floor units with a large island offering additional storage underneath. The contrasting granite worktops add the finishing touches to this beautiful traditional kitchen. Some appliances are integrated and include a fridge, freezer and dishwasher. There is a large Rangemaster oven which will remain with the property.
Two side aspect windows and one front aspect window provide light to the kitchen which opens out in to the family room which has French doors over looking the substantial rear garden and offers stunning views over the River Torne and beyond. the family room provides an area for the family to relax and there is also space within the kitchen for a dining table.
Spacious rear aspect lounge with French glazed doors onto the garden which offers the stunning view. There is a mix of down lighting and a pendant light fitting, fitted carpet to floor.
Off the kitchen is a utility room with a mix of wall and floor units, offering plumbing for a washing machine and tumble dryer, larder style cupboard, side aspect window and side access door to the front driveway. A door leads to the part tiled ground floor WC which has a hand basin, side aspect window, store cupboard and spot lighting.
FIRST FLOOR ACCOMMODATION
A striking oak wood galleried landing offers access to all bedrooms and a front aspect window floods the area with light. Carpet to floor and radiator.
The Principal bedroom is accessed via the bathroom and is situated towards the front of the property. It has 2 front aspect windows and 2 side aspect windows. The bedroom is larger than most and benefits from a wide range of mirrored wardrobes, has carpet fitted to floor, led downlighting and 2 radiators. This room is currently used as a dressing room and office.
The large ensuite which can also be accessed via the landing and the principal bedroom is a fully tiled stylish bathroom with walk in shower, bath tub, hand basin with unit, WC and bidet. Obscured glass side aspect window, feature towel rail and tiled floor.
Bedroom 2 to the rear of the property offers built in wardrobes, 2 rear aspect windows and finished with carpet and pendant light fitting. The ensuite is fully tiled with walk in shower, hand basin and wc. There is spot lighting and a tiled floor.
Bedroom 3 with fully fitted wardrobes, 2 rear aspect windows and finished with carpet and single pendant light fitting. The ensuite bathroom is fully tiled with 2 rear aspect windows, bath tub, hand basin, wc, radiator and led downlighting.
Finally, a further bedroom with front aspect window, carpet, fitted wardrobes, loft access and single pendant light fitting. The side aspect ensuite is fully tiled with walk in shower, hand basin and wc. There is led downlighting, heated towel rail and a tiled floor.
EXTERNAL
This beautiful family home is situated in a quite cul de sac location on a private exclusive development of 5 properties. The property benefits from a large block paved driveway leading to the double garage with remote controlled roller door and has power and lighting. A sweeping blocked paved pathway leads to the front door and side access door which is covered by an open porch. There is access to the rear garden.
The stunning, peaceful, private rear garden slopes away from the property and offers an abundance of flowers, trees and shrubs, all well maintained with expanse of grass lawn. There is a large patio area where you can sit and enjoy the sun from around noon until sun set. The views are breath-taking and you will not believe you are so close to the centre of Auckley village.
Auckley is a semi rural village with many local amenities including popular pub and restaurant, convenience store and post office, an award-winning fish and chip shop, pharmacy and doctors surgery etc. Auckley offers easy access to the motorway network and local bus routes are plentiful with local primary schools close by as well as highly sought after secondary schools and a 6th form college. The Yorkshire Wildlife Park is a short walk away.
Viewings are essential to appreciate what this home has to offer, contact 3Keys Property 01302 867888.
