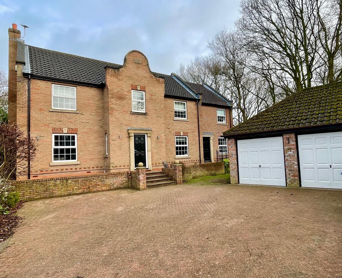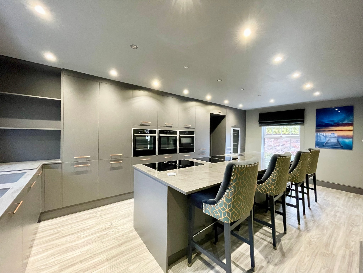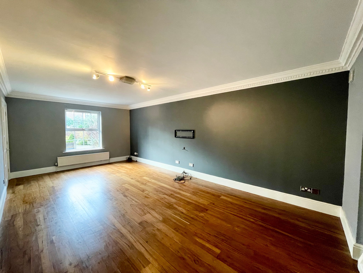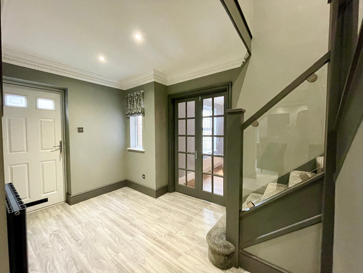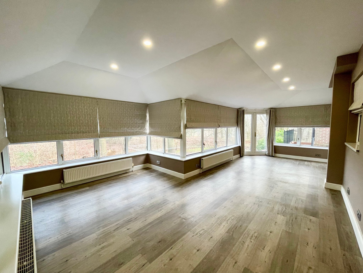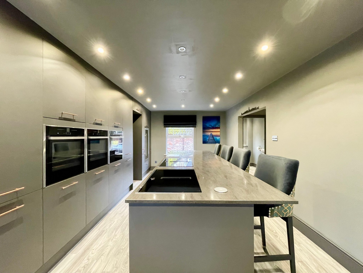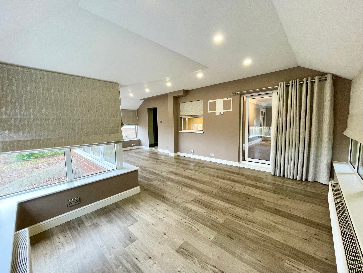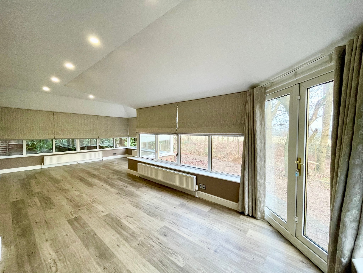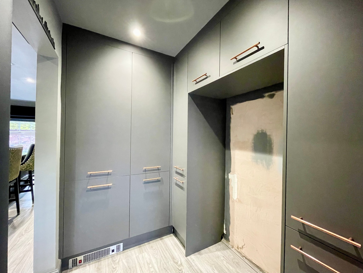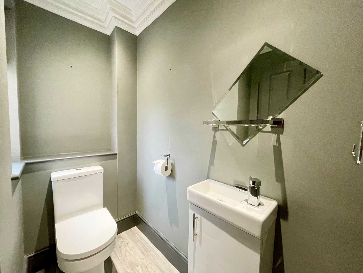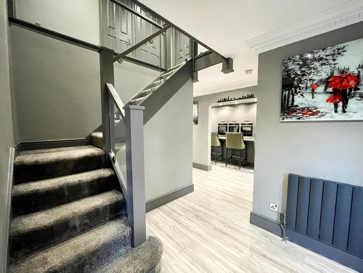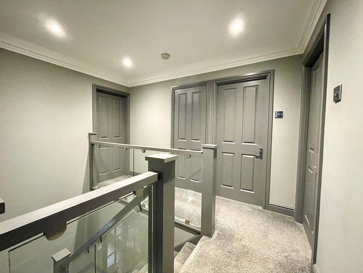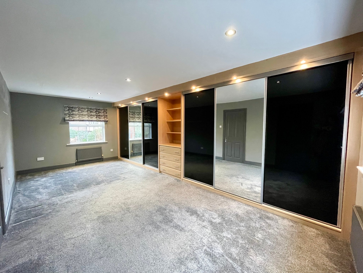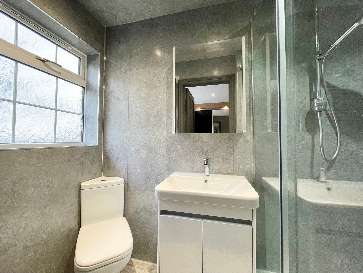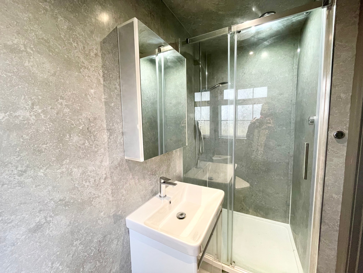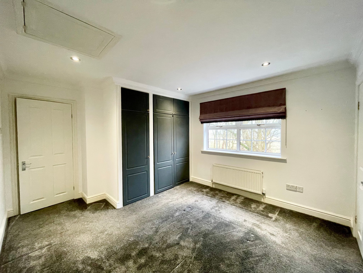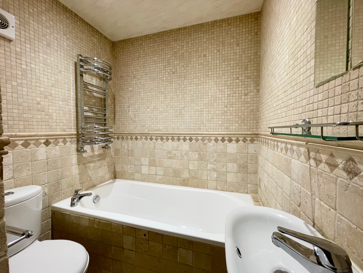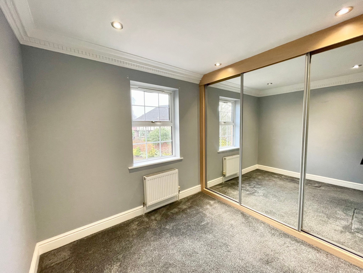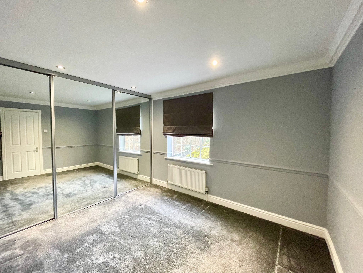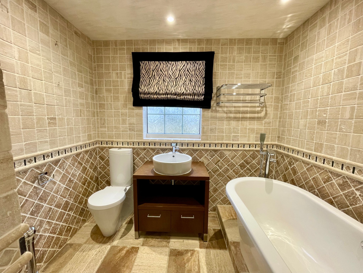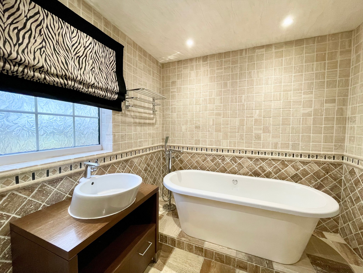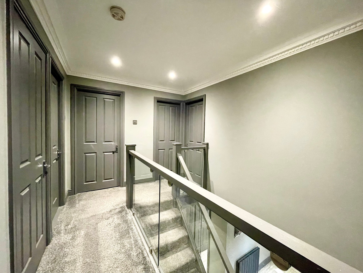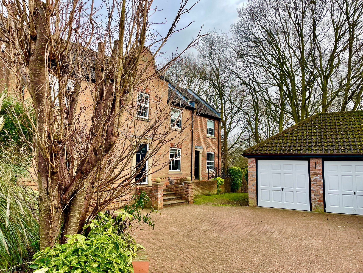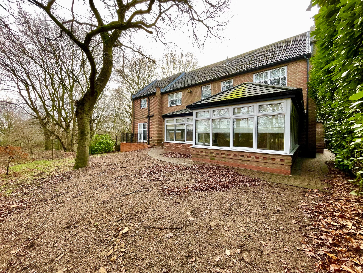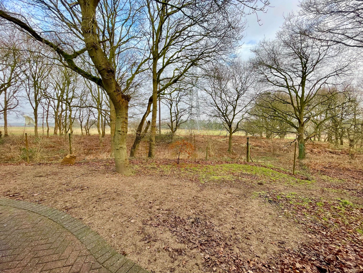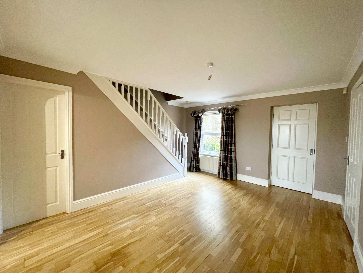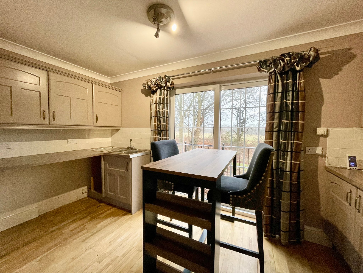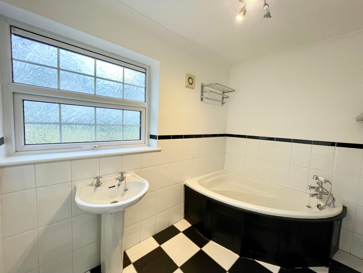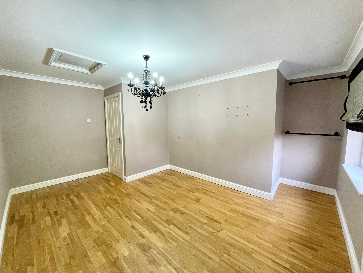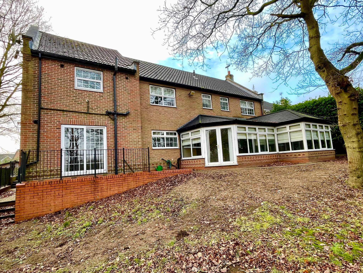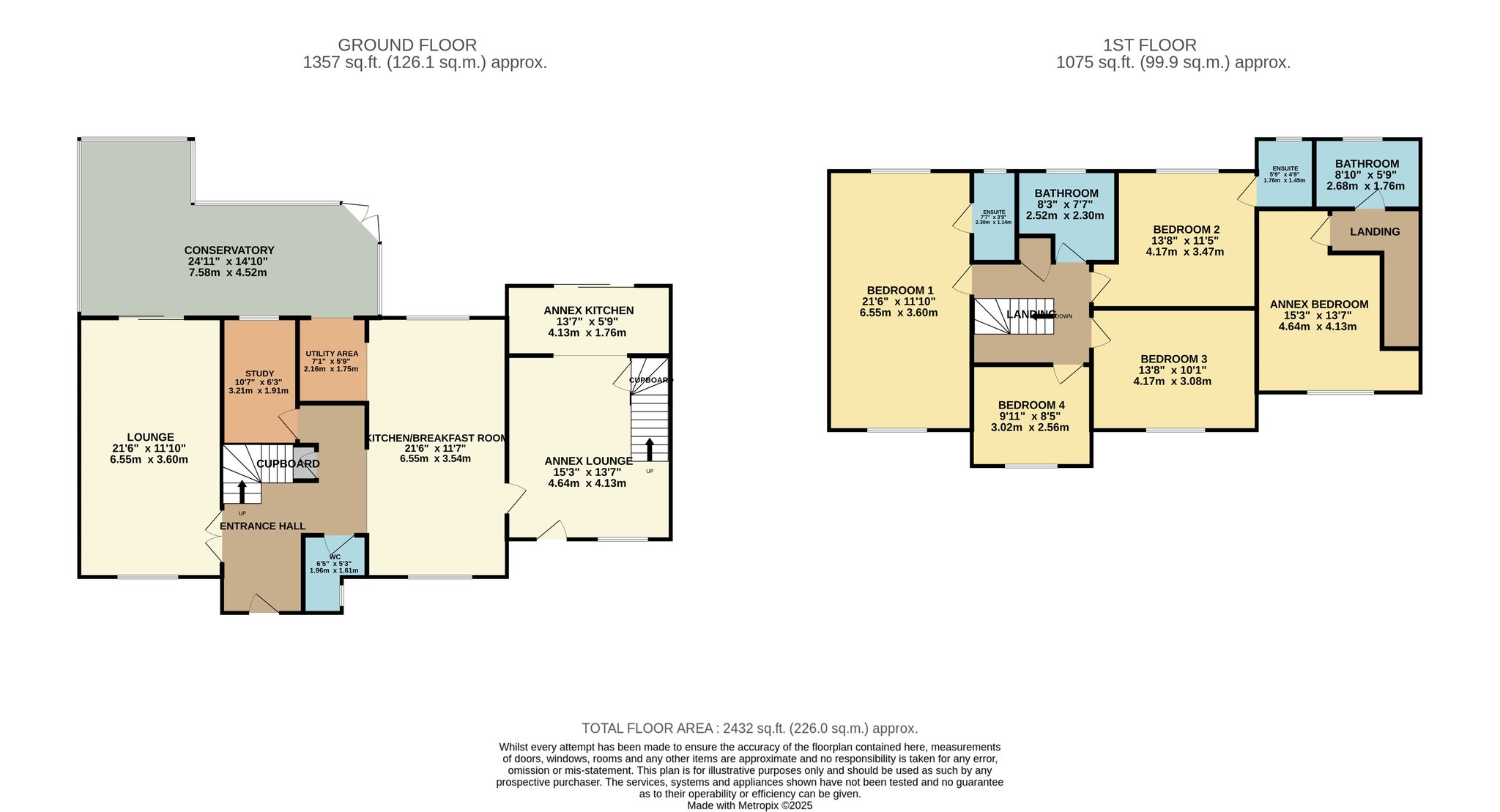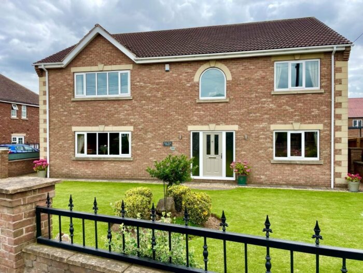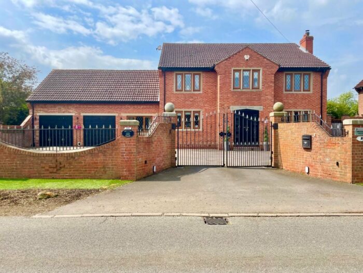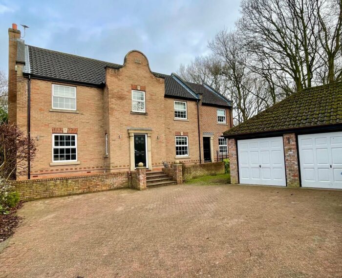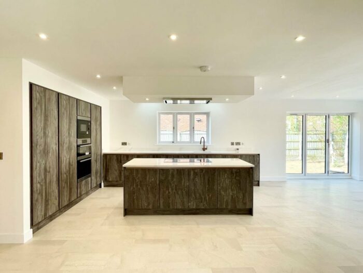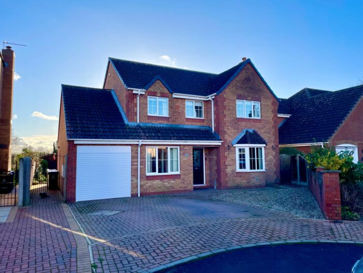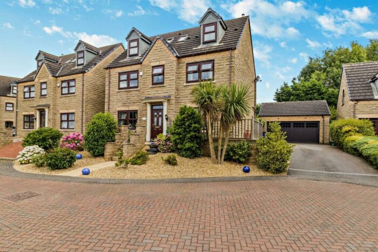Oaklands, Bessacarr
Guide Price £600,000
Property details
***Being sold via Secure Sale online bidding. Terms & Conditions apply. Starting bid £600000***
3Keys Property are delighted to present this substantial 4 bedroom detached property which benefits from an Annex which provides an additional 5th bedroom. Offered in ready to move into condition, with stunning kitchen/breakfasting room, 3 bathrooms to the main first floor accommodation and 2 large reception rooms. The annex is attached to the main property with its own separate access and is self contained with kitchen, bathroom, lounge and double bedroom. With double garage and parking for 4 cars, this property provides the perfect accommodation for a large family. To view, contact 3Keys Property today 01302 867888.
***Being sold via Secure Sale online bidding. Terms & Conditions apply. Starting bid £600000***
3Keys Property are delighted to present this substantial 4 bedroom detached property. Nestled at the top of this exclusive cul de sac off Warnington Lane, Bessacarr, this beautiful family home benefits from an independent annex which provides an additional 5th bedroom. Offered in ready to move into condition, with stunning kitchen/breakfasting room, 3 bathrooms to the main first floor accommodation and 2 large reception rooms. The annex is attached to the main property with its own separate access and is self contained with kitchen, bathroom, lounge and double bedroom. With double garage and parking for 4 cars, this property provides the perfect accommodation for a large family.
Accommodation briefly comprises of the following; Main House - Entrance hall, lounge, kitchen/breakfasting room, study, large sunroom, ground floor wc, utility area, landing, 4 double bedrooms with fitted wardrobes, 2 ensuite bathrooms and a family bathroom.
Annex has open plan lounge and kitchen, landing, family bathroom and double bedroom.
GROUND FLOOR
A welcoming spacious entrance hall which gives access to the kitchen/breakfasting room, lounge, study, ground floor wc and stairs to the first floor accommodation. The floor is grey wood effect, high quality laminate which flows seamlessly to the kitchen/breakfasting room, sun room and ground floor wc. Designer radiator, spot lighting, side access window and understairs cupboard.
The large lounge has front aspect window and rear aspect sliding doors which give access to the spacious sun room. The floor is wood and there is single pendant light fitting and 2 radiators.
One of the highlights of this property is the stunning kitchen/breakfasting room which is fully fitted with floor to ceiling units, integrated appliances which include double oven, 2 induction hobs with inbuilt extractor, microwave, plate warming tray, dish washer, wine cooler and plumbing for the washing machine. There is a large central island with Corian work top which provides generous dining space, making this a fabulous room for entertaining or spending time with the family. There is spot lighting throughout and a designer radiator. Front and rear aspect windows and access to utility area which is fitted with matching floor to ceiling units and space for an American style fridge freezer. The kitchen gives internal access to the annex and the sun room.
The sun room is rear aspect with French doors onto the garden. An insulated roof with spot lighting ensures this room can be used in all seasons and benefits from 3 radiators.
Study has rear aspect window, carpet to floor, radiator and single pendant light fitting.
Ground floor wc with hand basin, spot lighting, radiator and side aspect window.
FIRST FLOOR
Landing with store cupboard, carpet to floor and access to all 4 double bedrooms and family bathroom.
Principal bedroom has a wide range of fitted wardrobes with sliding doors, front and rear aspect window, carpet to floor, spot lighting, 2 radiators and door to ensuite.
Ensuite to Principal bedroom has rear aspect window, walk in shower, hand basin with unit under, wood effect laminate flooring, spot lights and radiator.
Bedroom 2 has fitted wardrobes, rear aspect window, carpet to floor, spot lighting, radiators and door to ensuite.
Ensuite to bedroom 2 is fully tiled, bath tub, hand basin with unit under, tiled flooring, spot lights and heated towel rail.
Bedroom 3 is a double room and has fitted wardrobes, front aspect window, carpet to floor, spot lighting and radiator.
Bedroom 4 is a further double room and has fitted wardrobes, front aspect window, carpet to floor, spot lighting and radiator.
Family bathroom is fully tiled with stand alone bath tub and hand held shower, wc, hand basin with unit under, spot lighting, heated towel rail and tiled floor.
ANNEX
With an independent access door to the front which leads to the open plan lounge/kitchen, stairs to the first floor landing, family bathroom and double bedroom.
The open plan lounge has white oak flooring which flows into the kitchen, front aspect window, radiator, under stair storage cupboard and stairs to the first floor accommodation.
The kitchen is fitted with floor and wall units and has a integrated oven, hob and extractor hood, space for fridge and plumbing for washing machine. Sliding doors give access to the rear garden and the room has single pendant light fitting.
The landing has carpet to the floor and gives access to the bathroom and 5th double bedroom.
Bedroom has wood effect laminate floor, front aspect window, single pendant light fitting and radiator.
The bathroom is part tiled with a tiled floor, corner bath, hand basin, wc, rear aspect window, single pendant light fitting and radiator.
EXTERNAL
Nestled at the top of this exclusive cul de sac off Warnington Lane, Bessacarr, this beautiful family home benefits from a large block paved driveway to the front which provides parking for 4 cars. A detached double garage has power and lighting with additional storage above. The block paving borders the property and provides access to the rear garden. The rear garden backs onto woodland and open aspect view which gives a rural feel to this property. The garden is mainly laid to lawn with block paving providing space to sit and enjoy the garden. Mature shrubs and trees border the garden.
Bessacarr is one of the most popular suburbs of Doncaster due to its exclusive leafy residential streets, amenities and highly sought after schools. This property is situated ideally for access to the local motorway network and offers idyllic country walks from your doorstep. To view this property, contact 3Keys Property today 01302 867888.
