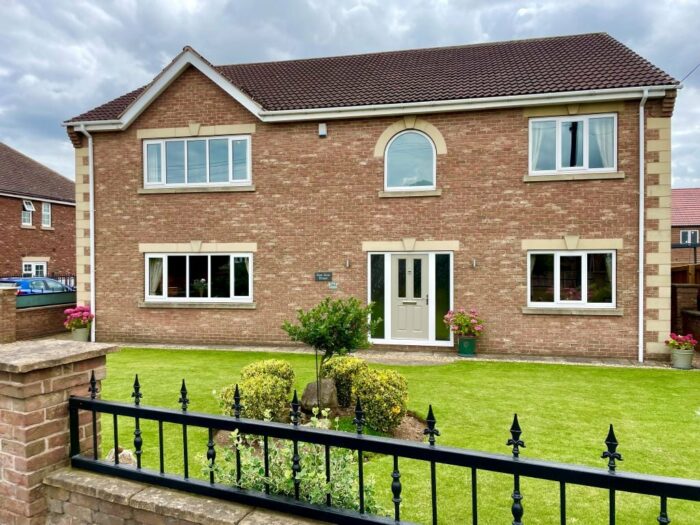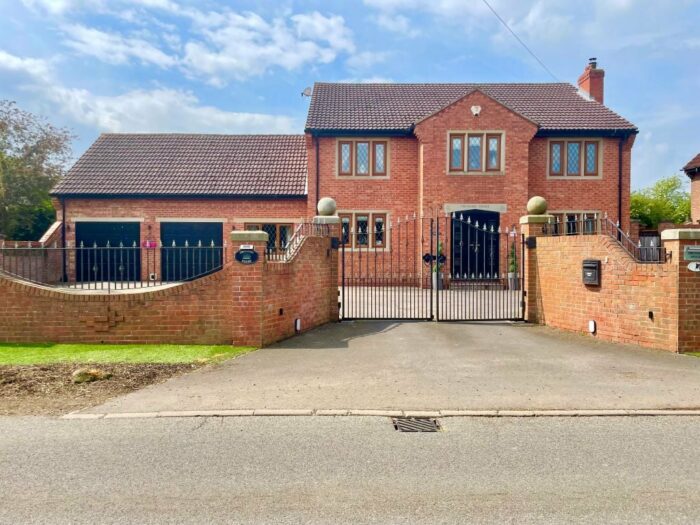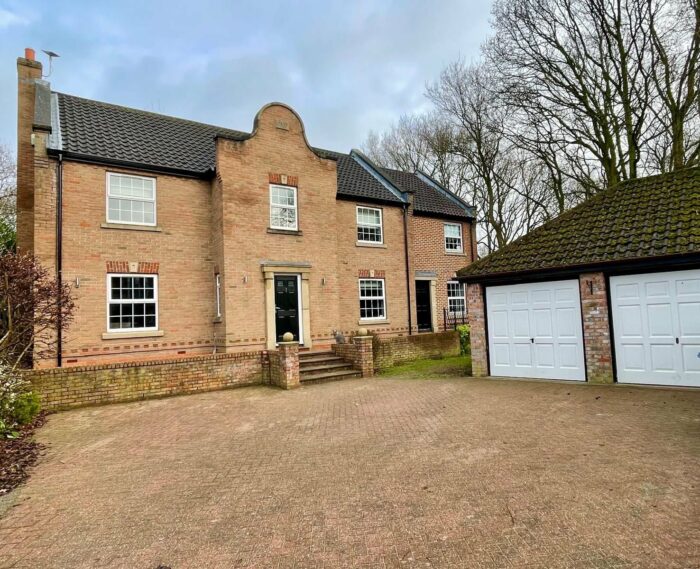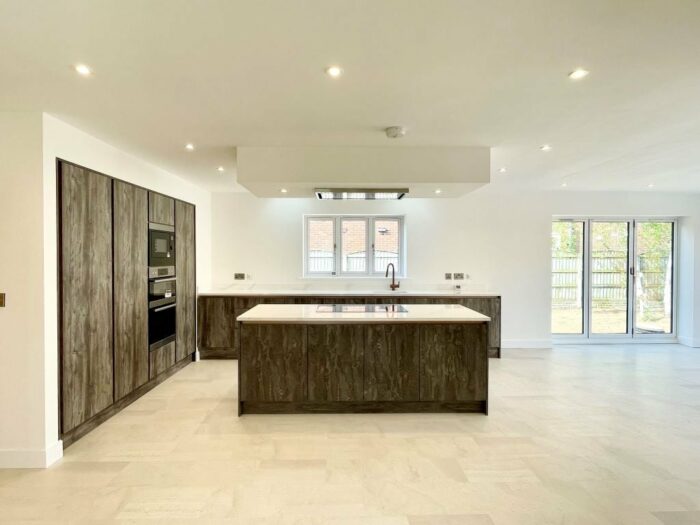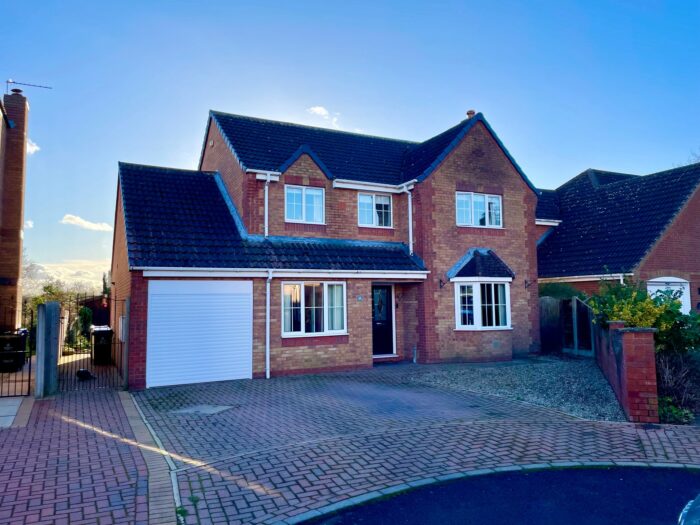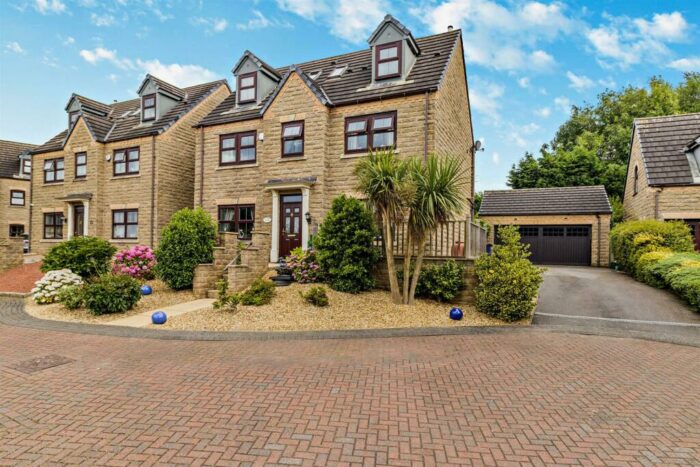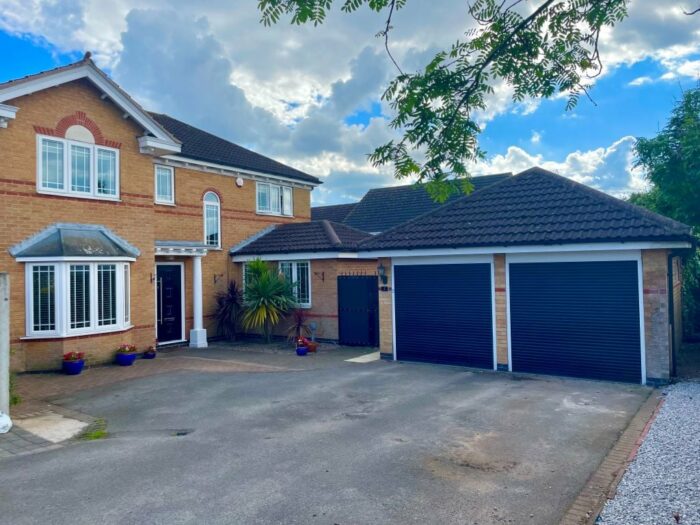Mulberry Way, Armthorpe
£340,000
Property details
3Keys Property are delighted to offer this beautiful 4 BEDROOM DETACHED family home to the open sales market. Tucked away in this quiet development in Armthorpe, Doncaster, overlooking a farmers field, this property is offered in immaculate condition inside and out with parking for 4 cars and garage. With 4 bedrooms, 2 reception rooms, spacious kitchen/dining room, ground floor wc, 2 bathrooms and beautifully landscaped gardens, this property easily satisfies the living accommodation required for a larger family. To view this stunning home, contact 3Keys Property today 01302 867888.
3Keys Property are delighted to offer this beautiful 4 BEDROOM DETACHED family home to the open sales market. Tucked away in this quiet development in Armthorpe, Doncaster, overlooking a farmers field, this property is offered in immaculate condition inside and out with parking for 4 cars and garage. With 4 bedrooms, 2 reception rooms, spacious kitchen/dining room, ground floor wc, 2 bathrooms and beautifully landscaped gardens, this property easily satisfies the living accommodation required for a larger family. The property is within close distance to local schools, amenities and offers excellent access to the motorway network.
GROUND FLOOR
Entrance porch/hallway with front aspect window and cupboard, hallway which gives access to kitchen/diner, lounge, integral garage, downstairs WC and stairs leading up to the first floor accommodation. 3 Single pendant light fittings, vinyl floor covering, carpet to the stairs and 2 central heating radiators.
The heart of the home is the fully fitted kitchen/dining room with a beautiful range of white gloss floor and wall units with contrasting grey worktops and a large breakfast bar, integrated appliances including fridge, freezer, double oven, microwave oven, 5 burner gas hob, extractor fan, dishwasher and 1 1/2 sink with mixer tap. Large patio doors lead into the spacious conservatory/garden room, making it a great area for entertaining friends and family. The dining area has space for a dining table but our vendors use it as a area to relax with a sofa and chair. Rear aspect window, spot lighting in the kitchen, tiled flooring, side access door to garden and tall designer radiator.
A spacious formal lounge with a large front aspect bay window with a lovely unobstructed view. Carpet to the floor, large stone feature fireplace, single pendant light fitting and central heating radiator.
A large, well maintained conservatory providing space for relaxation and dining with doors onto rear garden patio. A gorgeous place to sit whilst admiring the beautiful garden. 1 GCH radiator, 2 electric radiators, wood effect laminate flooring and fan light fitting.
W/C is fully tiled with hand basin and unit underneath, single pendant light fitting, side access window and chrome heated towel rail.
FIRST FLOOR
A spacious landing with side aspect window, the landing offers access to the bedrooms and family bathroom. There is a large double airing cupboard, a further storage cupboard, access to the loft which has power and lighting and is part boarded, carpet to the floor, single pendant light fitting and central heating radiator.
Front facing principal bedroom with ensuite bathroom. 3 front aspect windows, fitted wardrobes to 2 walls, carpet to the floor, single pendant light fitting and central heating radiator.
The part tiled ensuite offers a walk in shower, hand basin and W/C. Obscure glass front aspect window, spot lighting and heated towel rail. Vinyl floor covering.
Bedroom 2 is a front facing double bedroom with fitted wardrobe 3 windows, carpet to the floor, single pendant light fitting and central heating radiator.
Bedroom 3 is a rear aspect bedroom with fitted wardrobes and shelving, carpet to the floor, single pendant light fitting and central heating radiator.
Bedroom 4 is a rear aspect bedroom, carpet to the floor, single pendant light fitting and central heating radiator.
A fully tiled family bathroom with bath tub with shower over, hand basin and fitted unit with drawers underneath and WC. Obscure side aspect glass window, wood effect vinyl flooring, spot lighting and heated towel rail.
EXTERNAL
To the front of this property is a well maintained garden mainly laid to lawn with a large driveway giving access to the integral garage. There is parking for 4 cars. The rear garden is beautifully landscaped and fully enclosed with a spacious tiled patio, grass lawn, flower and shrubs in raised wood planters and mature shrub borders. There is access to the front of the property via a secure gate, storage down one side of the property and a garden shed.
The garage has an up and over door with power and lighting. There is plumbing for the washing machine and the current vendors also house the dryer in this space.
To view this stunning home, please contact 3Keys Property 01302 867888.


































