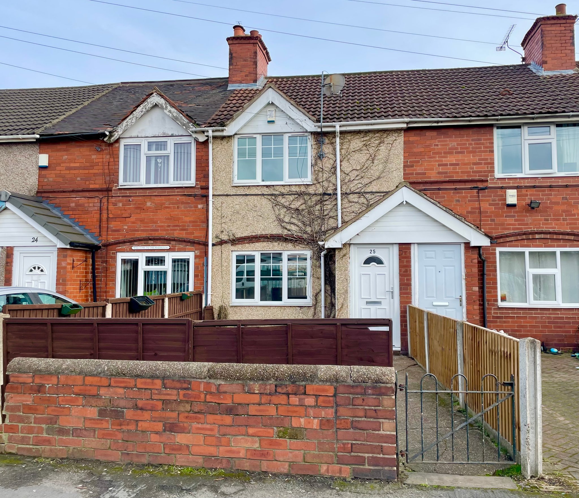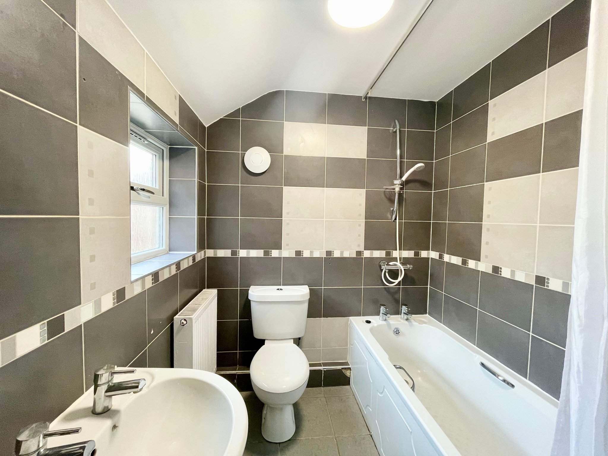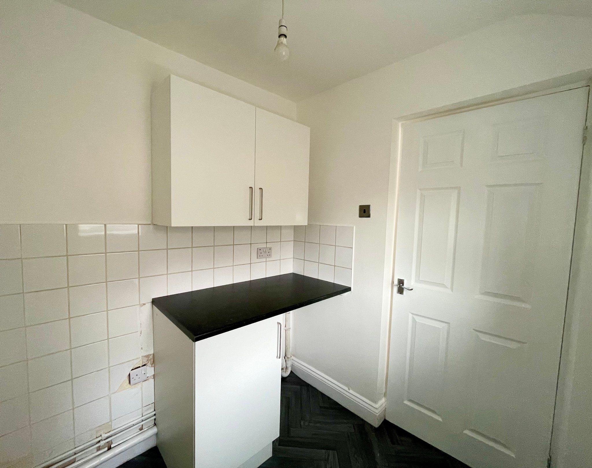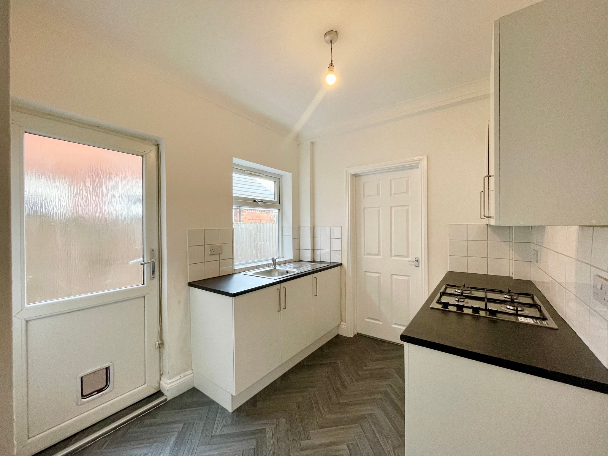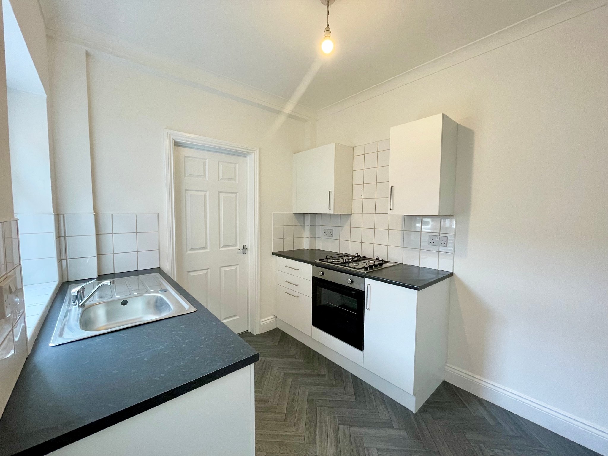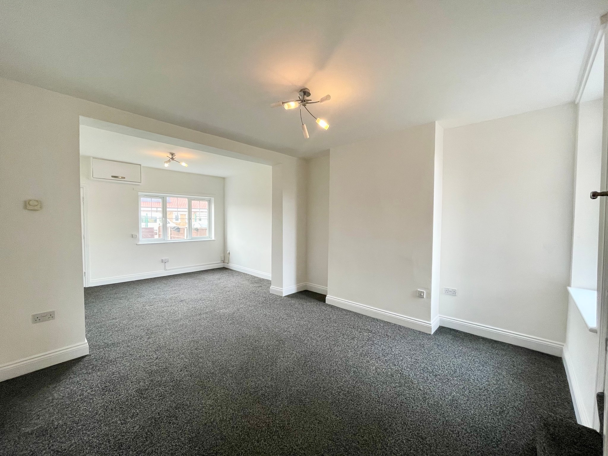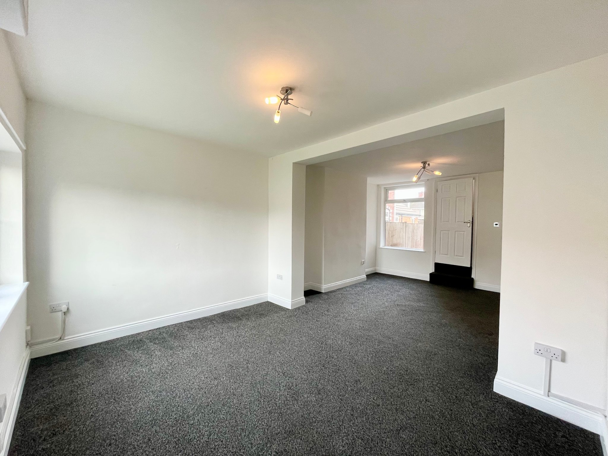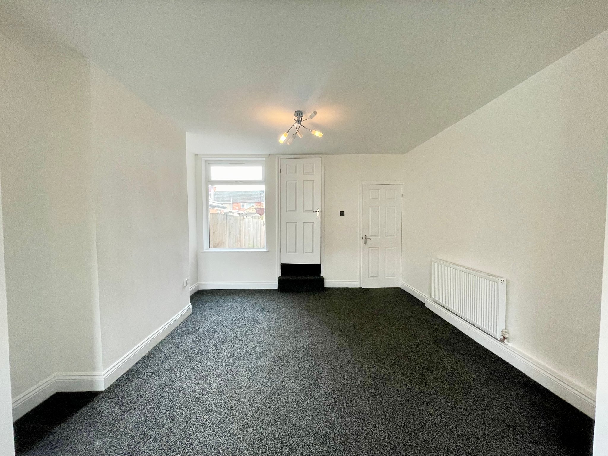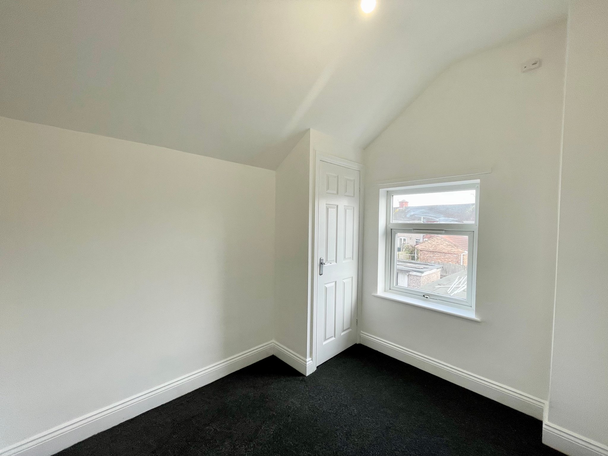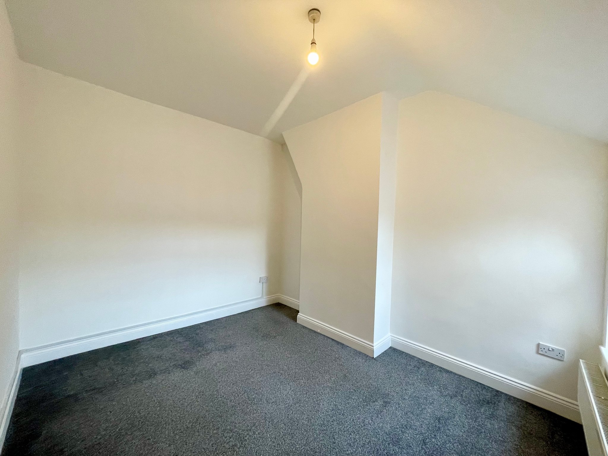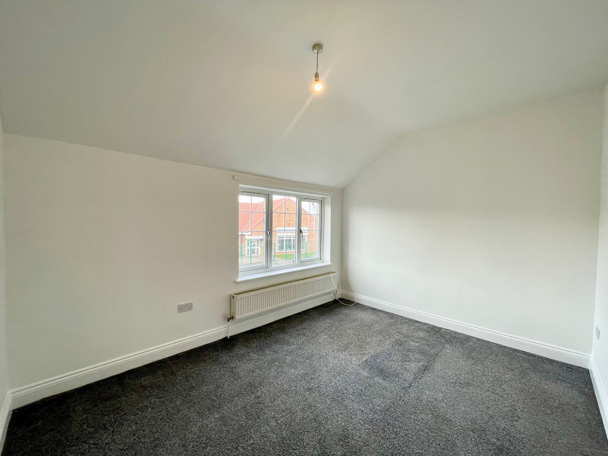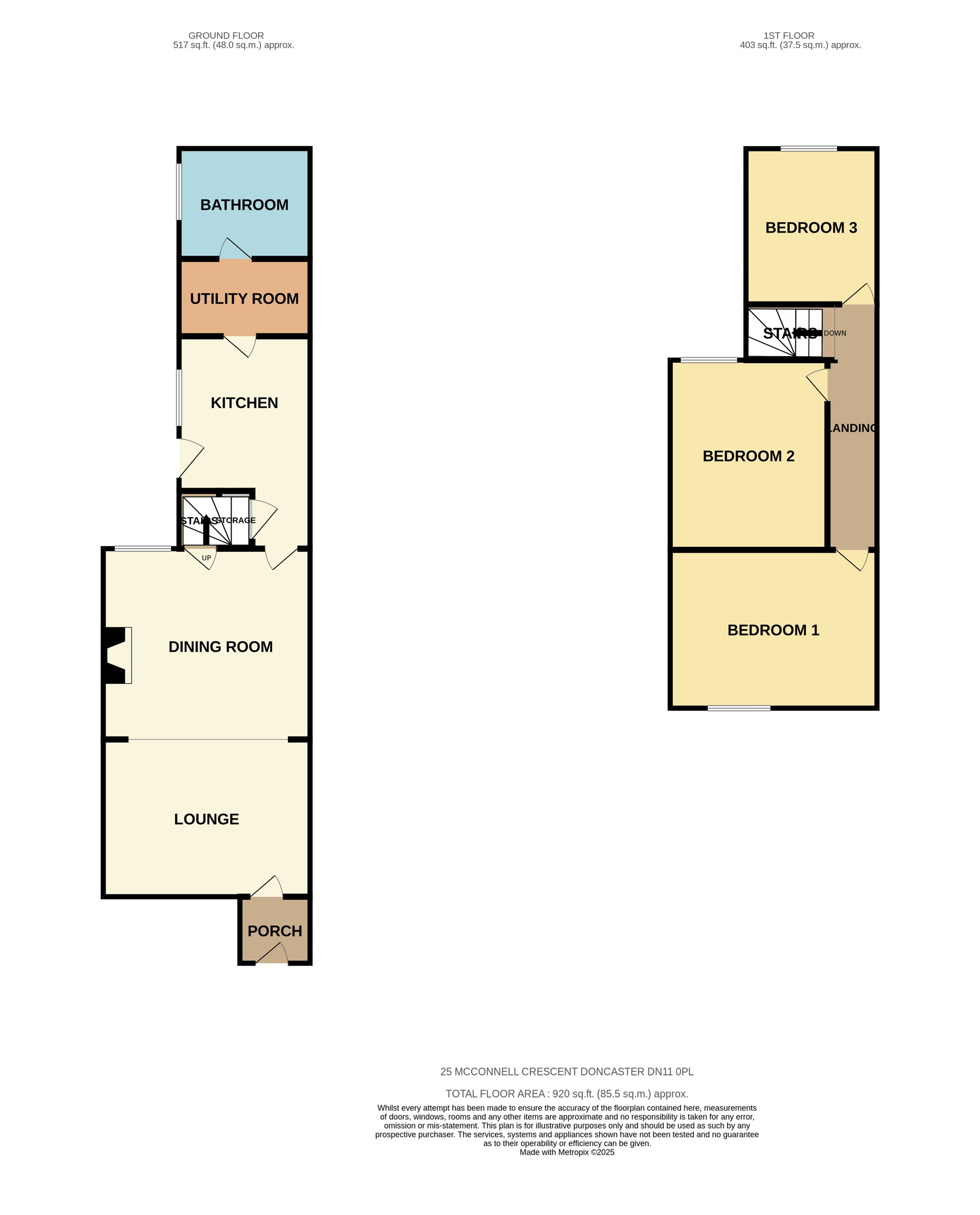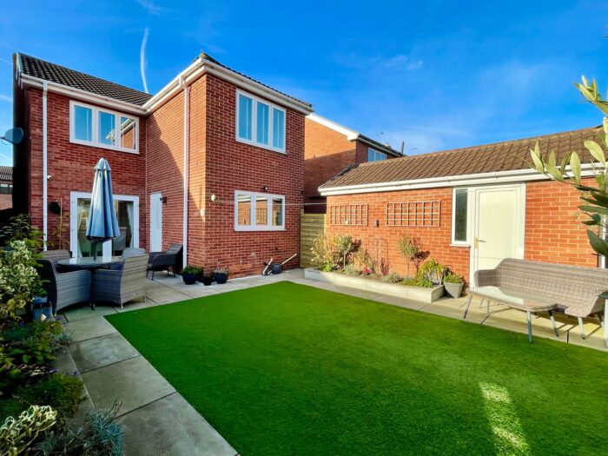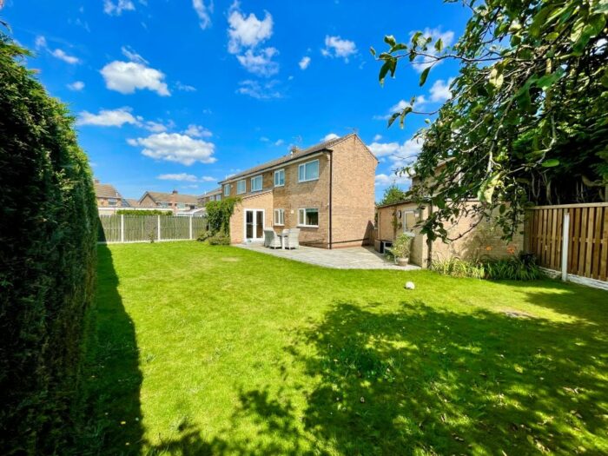Mcconnel Crescent, New Rossington
£99,950
Property details
** ATTENTION INVESTORS AND FIRST TIME BUYERS ** 3Keys Property are pleased to present to the open sales market this 3 bedroom mid terrace property with detached garage, situated in Rossington, Doncaster. The property briefly comprises of: entrance porch, lounge/diner, kitchen, utility room, family bathroom and 3 bedrooms. Situated close to local amenities, local schools and motorway networks, the property is sold with NO ONWARD CHAIN. Viewings are available via the agent, please call 3Keys Property on 01302 867888.
**ATTENTION INVESTORS AND FIRST TIME BUYERS ** 3Keys Property are pleased to present to the open sales market this 3 bedroom mid terrace property with detached garage, situated in Rossington, Doncaster. The property briefly comprises of: entrance porch, lounge/diner, kitchen, utility room, family bathroom and 3 bedrooms. Situated close to local amenities, local schools and motorway networks, the property is sold with NO ONWARD CHAIN.
GROUND FLOOR
A porch way leads into the open plan lounge/diner and has vinyl floor covering. A front and rear aspect open plan lounge/dining room with stairs leading up to the first floor. Finished with fitted carpet, 2 single pendant light fittings and 2 central heating radiators.
The part tiled rear aspect kitchen has a mix of wall and base units with contrasting work surface, integrated oven, hob and extractor fan and space for a fridge. Vinyl floor covering which continues into utility space which has floor and wall units, plumbing for a washing machine, single pendant light fitting and radiator. There is a side aspect window to the kitchen and utility and an access door to the rear garden from the kitchen.
To complete the downstairs accommodation is a fully tiled family bathroom with side aspect obscured glass window, bathtub with over head shower, hand basin and W/C. Finished with a central heating radiator and pendant light fitting.
FIRST FLOOR
Open stairs lead up to the first floor accommodation. A spacious landing space with side aspect window leads to 3 bedrooms and is finished with carpet to the floor, single pendant light fitting, central heating radiator and access to the loft space.
Bedroom 1 is front facing with carpet to the floor, single pendant light fitting and central heating radiator.
Bedroom 2 is rear facing with carpet to the floor, single pendant light fitting and central heating radiator.
Bedroom 3 is rear facing with carpet to the floor, single pendant light fitting, central heating radiator and storage cupboard which houses the combi boiler.
EXTERNAL
The front pathway leads to the front door with a lawn area to the side. To the rear, there is a detached garage with pedestrian access to the rear.
There are local amenities a short walk from the property including convenience store and post office. Rossington offers a good range of primary and secondary schools and local bus routes into Doncaster City Centre. The property is a short drive from the Great Yorkshire Way offering links onto the M18 and A1 motorway networks and is also a short drive to the iPort.
