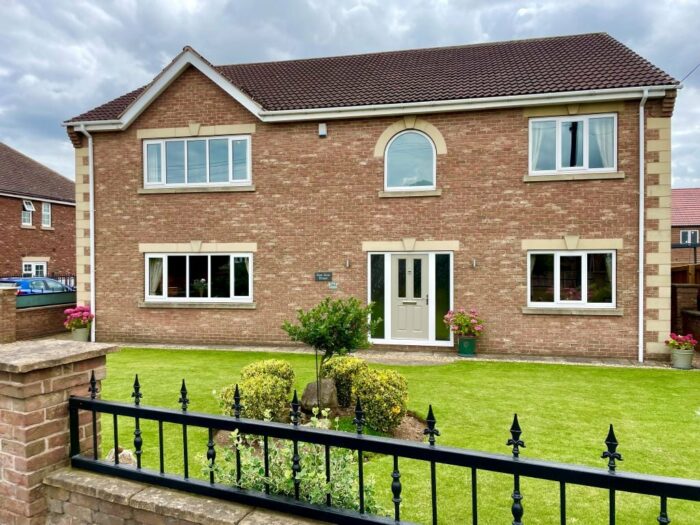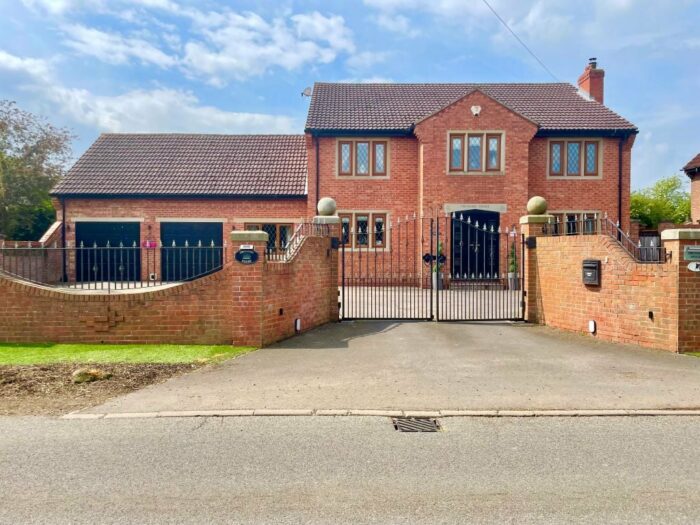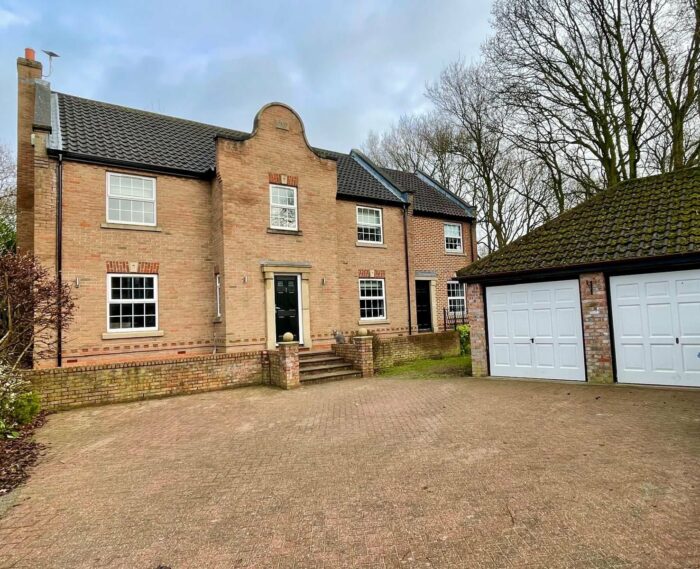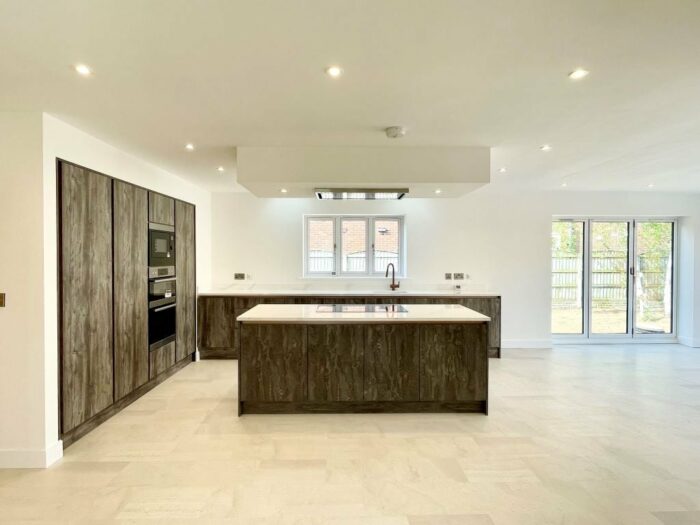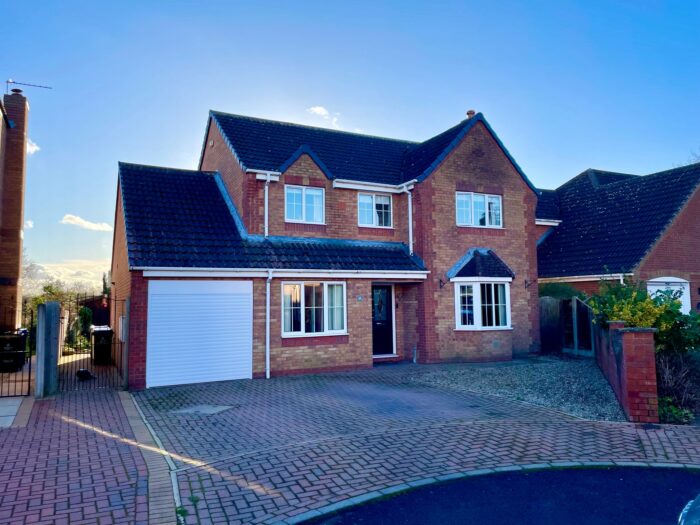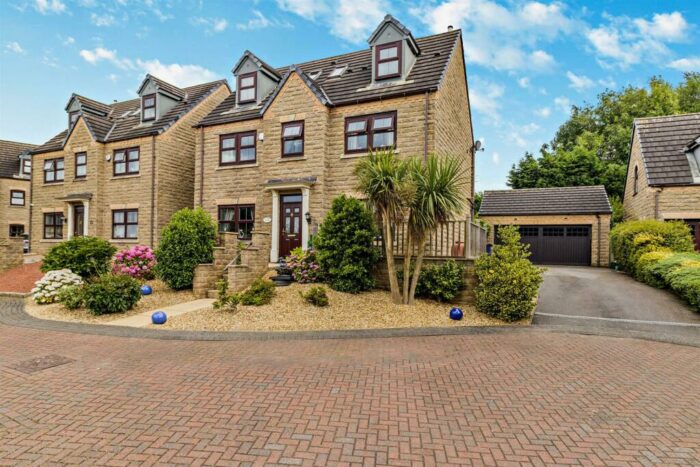Maple Drive, Auckley
£395,000
Property details
3Keys Property are delighted to present this fully refurbished, and extended 3 bedroom detached bungalow to the open sales market. Situated in the Main village of Auckley, Doncaster, this property provides the ideal living accommodation for someone downsizing and in need of ground floor bedrooms and bath/shower room. There are 2 rooms that have been created in the attic which provide accessible storage space/office or playroom depending on your needs.. To view this property, contact 3Keys Property today 01302 867888.
3Keys Property are delighted to present this fully refurbished, and extended 3 bedroom detached bungalow to the open sales market. Situated in the Main village of Auckley, Doncaster, this property provides the ideal living accommodation for someone downsizing and in need of ground floor bedrooms and bath/shower room. There are 2 rooms that have been created in the attic which provide accessible storage space/office or playroom depending on your needs.
This property has undergone extensive refurbishment both internally and externally and is offered in ready to move into condition with a detached garage that has been converted to a bar (can still be converted back) and parking for up to 4 cars. To view this property, contact 3Keys Property today 01302 867888.
Accommodation briefly comprises of an entrance porch, entrance hall that gives access to the ground floor accommodation and stairs to the first floor attic conversion, front facing lounge with media wall, 3 double bedrooms to the ground floor, family bath/shower room, stunning kitchen/dining room with bi fold doors to the rear garden, landing to the first floor attic conversion which has 2 rooms making ideal space for an office or playroom with restricted headspace. One of the rooms has a wc and hand basin.
To the front of the property is a gravelled and block paved driveway creating parking space for up to 4 cars. There is a detached garage which has power and lighting. The garage has been converted to a bar with French doors, however, this can be converted back to a usable garage if needed.
GROUND FLOOR ACCOMMODATION
Entrance porch with side aspect window, vinyl floor covering and single pendant light fitting. Entrance hall with high gloss, wood effect laminate flooring, designer radiator, 2 storage cupboards, ideal for storing coats and shoes, single pendant light fitting, wall light and stairs to first floor accommodation.
Lounge is front aspect with media wall, carpet to floor, radiator and single pendant light fitting.
Kitchen/dining room is fully fitted with dark grey stylish floor and wall units with white contrasting worktops, central island with underneath storage, and a wide range of integrated appliances including oven, grill, induction hob, extractor hood, dishwasher, fridge, freezer, and washing machine. The floor is tiled, designer radiator, spot lighting and bi fold doors onto rear garden.
Bedroom 1 is located on the ground floor with front aspect window, fitted wardrobes, carpet to floor, single pendant light fitting and radiator. Bedroom 2 is also a double and located on the ground floor with rear aspect window, carpet to floor, single pendant light fitting and radiator. Bedroom 3 has a wood effect laminate floor, rear aspect window, single pendant light fitting and radiator.
Family bathroom is part tiled with a tiled floor and white suite comprising standalone bath tub, walk in shower, hand basin and wc. Side aspect window, heated towel rail and spot lighting.
FIRST FLOOR ACCOMMODATION
Landing with high gloss wood effect laminate flooring, designer chandelier, single pendant light fitting and large rear aspect dormer window.
Study has restricted head room and is fitted with carpet, 2 skylights, heated towel rail and single pendant light fitting. There is a partition wall with wc and hand basin - the floor and wall is tiled and fitted with spot lights.
Playroom/dressing room also has restricted head room. Carpet to floor, single pendant light fitting and skylight.
EXTERNAL
As part of the refurbishment, the property benefits from a new roof, full render and replacement windows. To the front is a large block paved driveway, extended further with a gravel driveway which provides parking for at least 4 cars. There is access to the rear of the property and the garage which has been converted to a bar with power and lighting and fitted with French doors. These can be replaced if the garage is needed or preferred.
The rear garden has a patio, artificial grass lawn and shrub borders. There is space down the side of the property which offers potential for additional storage if needed.
Auckley Main village is a highly sought after location due to the popular schools, 6th form college, and local amenities. Auckley has a semi rural feel and a vibrant community who celebrate the annual Auckley Show and scarecrow festival amongst other community events. There is St Saviours church and village hall, award winning Yorkshire Wildlife Park on the doorstep and fantastic access to the motorway network. To view this stunning property, contact 3Keys Property 01302 867888.



























