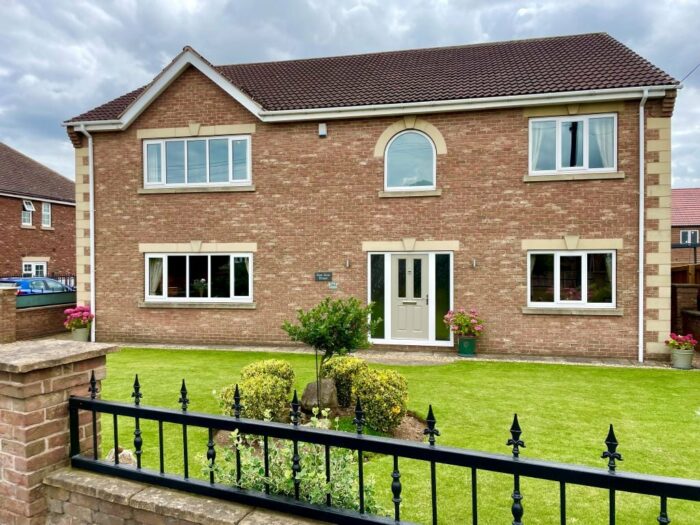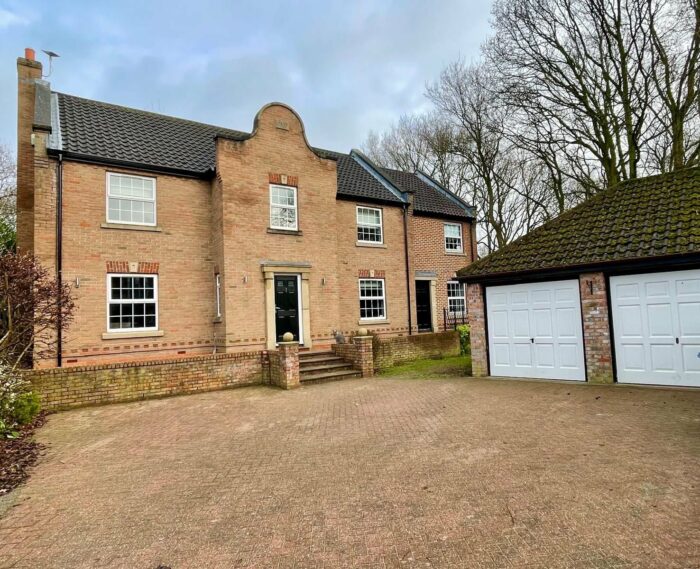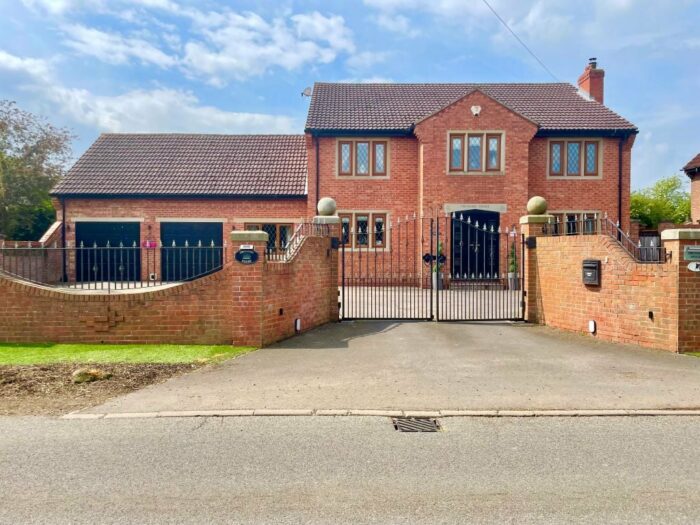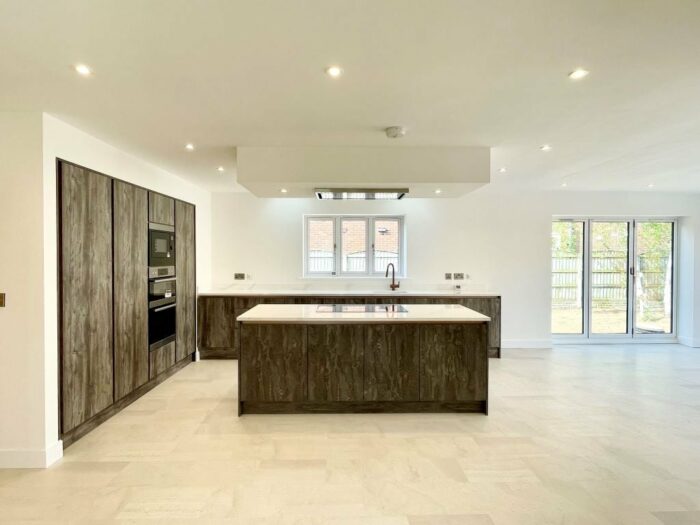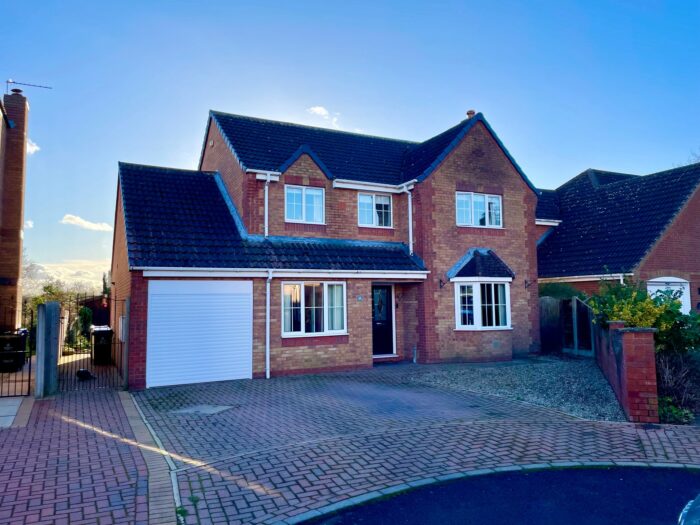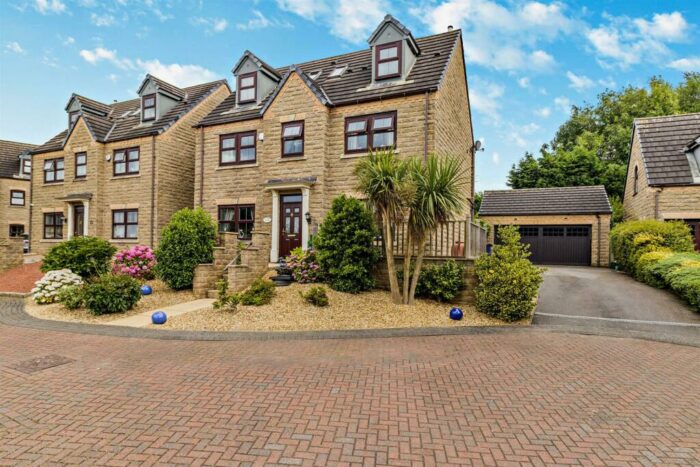Lower Pasture, Blaxton
£359,950
Property details
3Keys Property are delighted to present to the open sales market this 4 bedroom detached family home in Blaxton, Doncaster. Located on a popular development, this spacious family home briefly comprises of: entrance hallway, front facing lounge, dining room, kitchen, conservatory, utility room and ground floor W/C, principle bedroom with en suite, 3 further bedrooms and family bathroom. The property benefits from solar panels which are owned by the current vendors and a brand new conventional boiler which has just been replaced. There is a blocked paved driveway for 3 cars, integral garage with power and lighting and landscaped rear garden. Situated close to local amenities, to view, contact 3Keys Property today 01302 867888.
3Keys Property are delighted to present to the open sales market this 4 bedroom detached family home in Blaxton, Doncaster. Located on a popular development, this spacious family home briefly comprises of: entrance hallway, front facing lounge, dining room, kitchen, conservatory, utility room and ground floor W/C, principle bedroom with en suite, 3 further bedrooms and family bathroom. The property benefits from solar panels which are owned by the current vendors and the boiler is brand new having just been replaced. There is a blocked paved driveway for 3 cars, integral garage with power and lighting and landscaped rear garden. Situated close to local amenities.
GROUND FLOOR
Leading from the block paved driveway is the spacious entrance hallway which offers access to the lounge, kitchen, ground floor W/C and stairs leading to the first floor accommodation. Finished with wood effect flooring with electric under floor heating, storage cupboard, central heating radiator and single pendant light fitting.
A front aspect lounge with bay window, finished with gas fire and surround, carpet to the floor, 2 central heating radiators and 2 single pendant light fittings. French doors lead into the rear aspect dining room with wood effect laminate flooring, central heating radiator and single pendant light fitting. Doors lead to the conservatory and kitchen.
The conservatory is another great reception room to this spacious home with a solid roof making it usable all year round. Windows over look the garden and French doors lead to the patio area. Finished with tiled flooring, electric under floor heating and spot lighting.
A rear facing kitchen offers a mix of wall and floor units with contrasting work surface and tiled splash backs. There is a range of integrated appliances to include double oven, hob, extractor fan, fridge and dishwasher. The kitchen is finished with tiled flooring, central heating radiator and spot lighting. The kitchen opens into the utility room with rear access door, plumbing for washing machine and tumble dryer, finished with tiled flooring, central heating radiator and strip light. To complete the downstairs there is a W/C with hand basin, side aspect window and finished with tiled flooring, central heating radiator and single pendant light fitting.
FIRST FLOOR
Stairs lead up to the landing which offers access to all 4 bedrooms and the family bathroom. There is a storage cupboard and access to the loft which is partially boarded with a light. Finished with carpet to the floor, central heating radiator and single pendant light fitting.
The principle bedroom is front facing and benefits from an en suite. Finished with carpet to the floor, central heating radiator and single pendant light fitting. The fully tiled en suite with side aspect window offers a walk in shower, hand basin and W/C, finished with heated towel radiator and single pendant light fitting.
Bedroom 2 is a front facing double with wood effect laminate floor, central heating radiator and single pendant light fitting. Bedroom 3, a further double with rear facing window finished with carpet to the floor, central heating radiator and single pendant light fitting. Bedroom 4, a large single finished with wood effect laminate floor, central heating radiator and single pendant light fitting.
The partially tiled family bathroom with bathtub and overhead shower, hand basin and W/C. A rear aspect obscured glass window, finished with vinyl flooring, radiator and single pendant light fitting.
EXTERNAL
To the front of the property is a block paved driveway for 3 cars and a shrub border. There is access to the rear of the property via a secure gate. The rear garden is not overlooked and has a patio and raised decking area with a range of manicured, mature shrubs an flowers. The integral garage has an up and over door with power and lighting.























