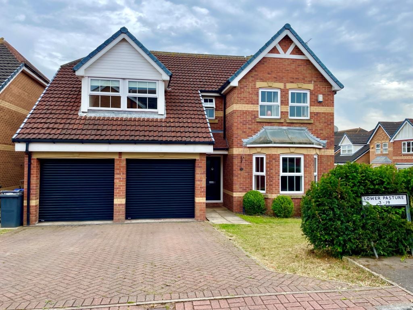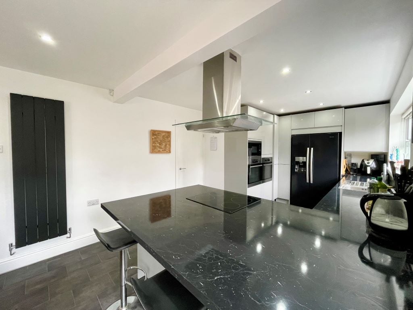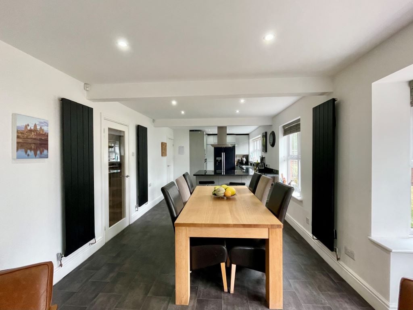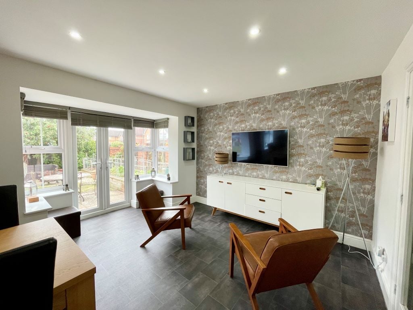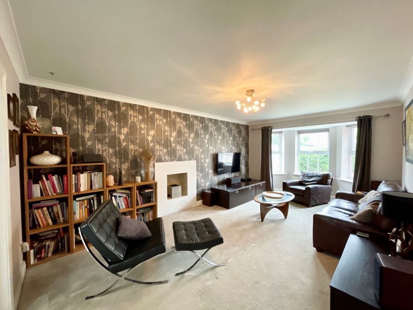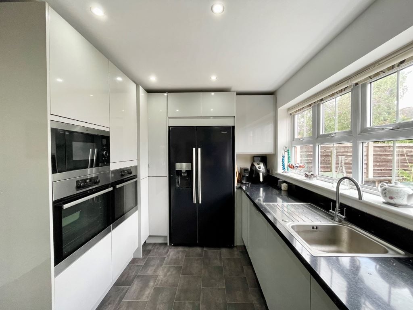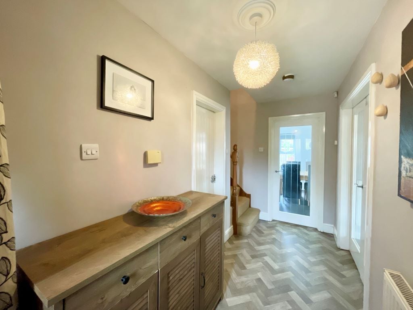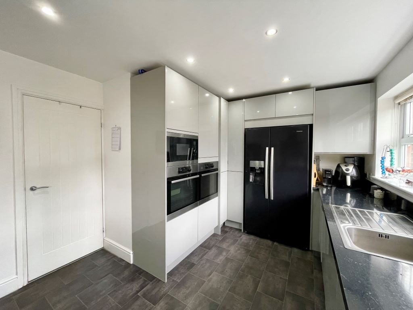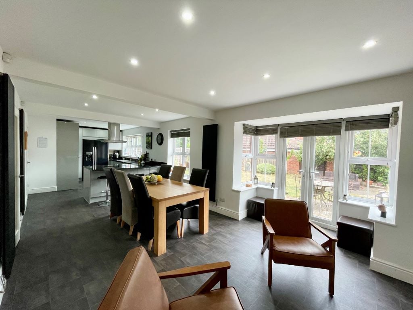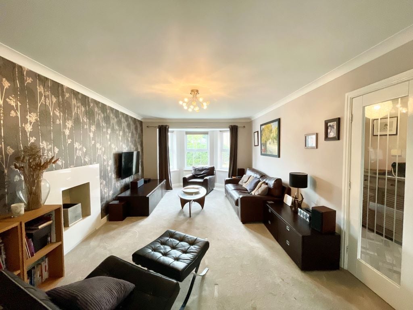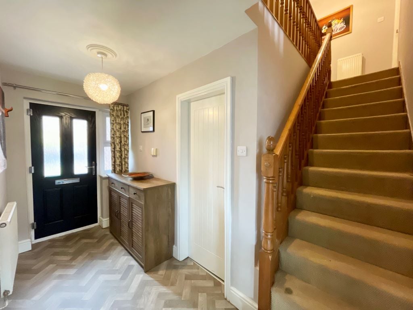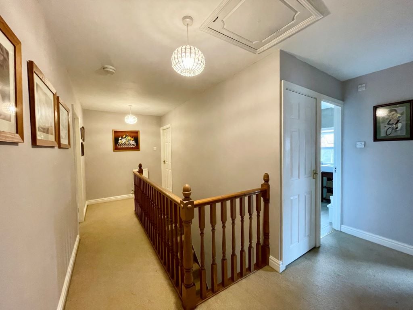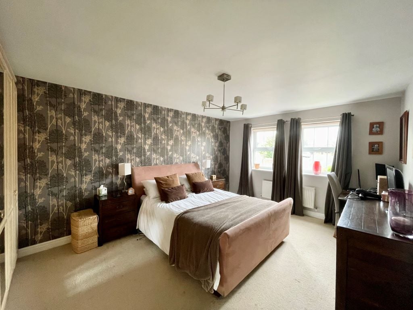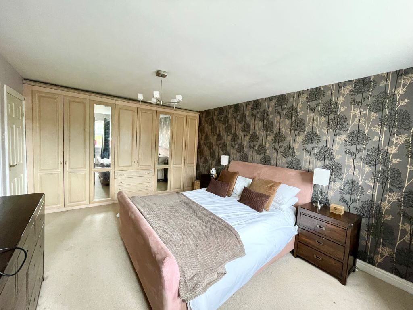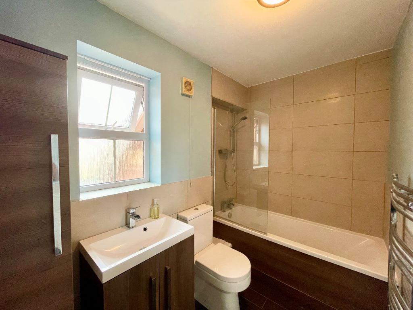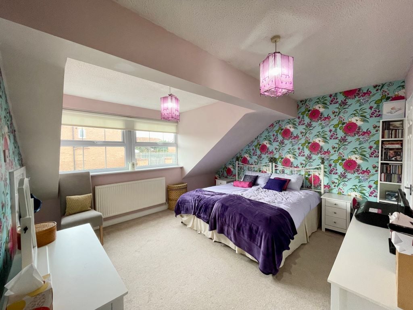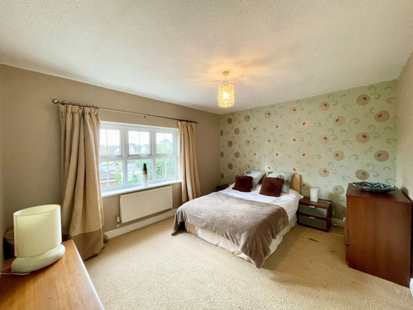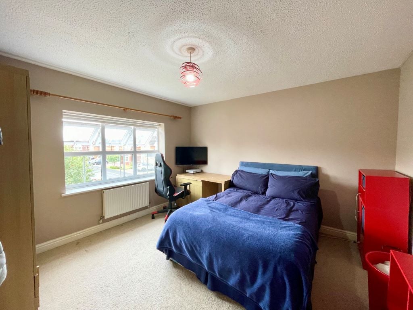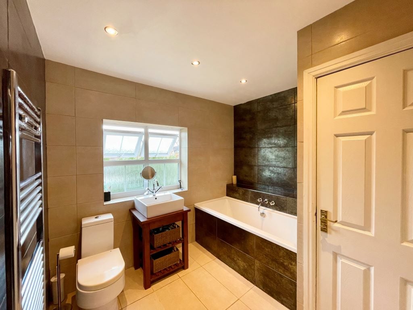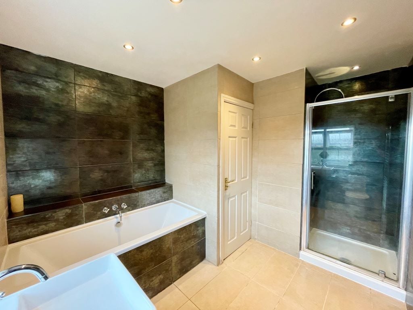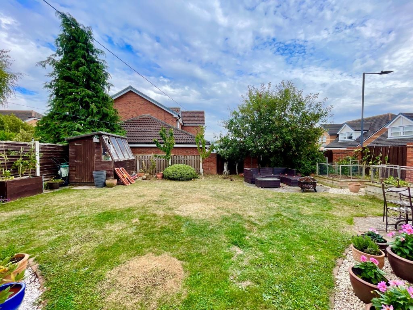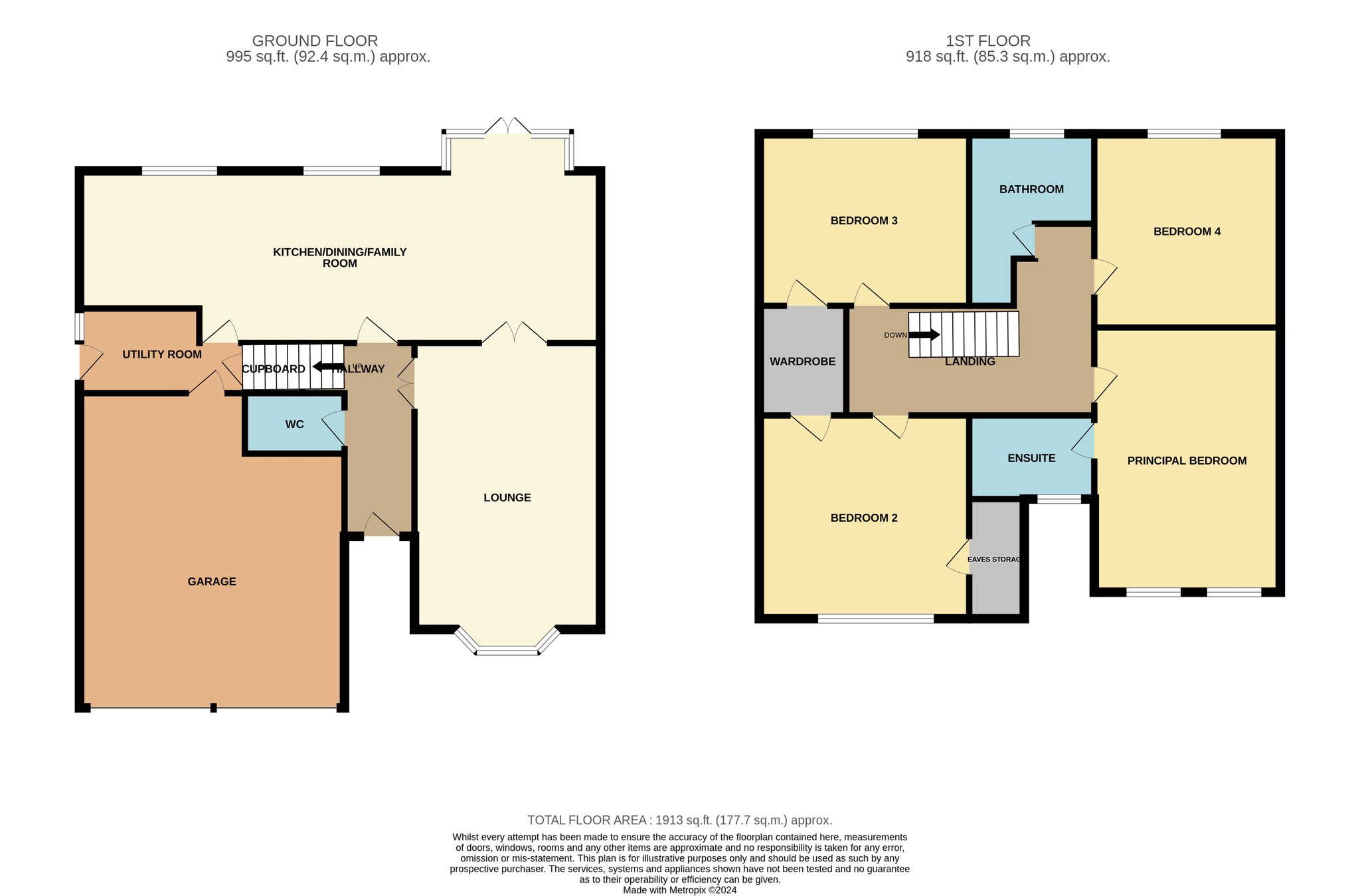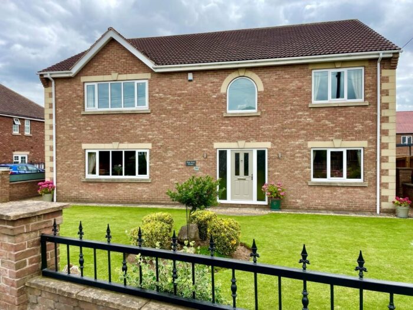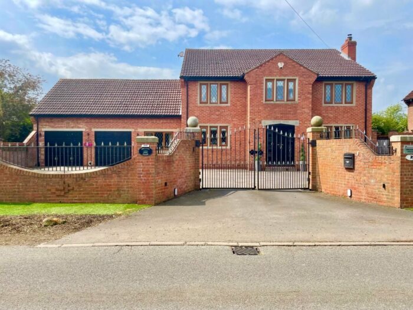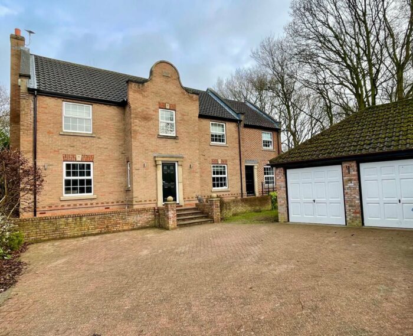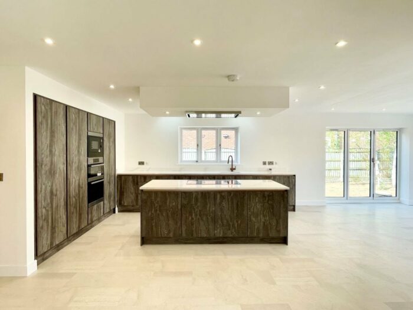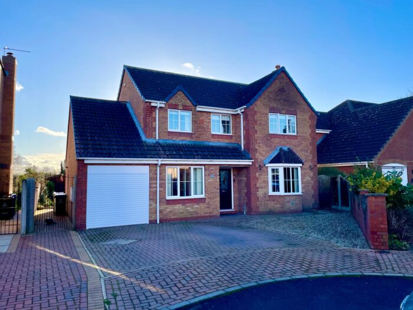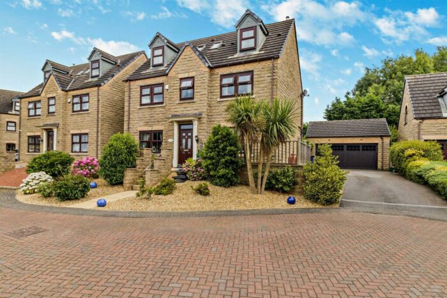Lower Pasture, Blaxton
£385,000
Property details
3Keys Property are pleased to present for sale this spacious, 4 double bedroom detached family home, situated on this popular development in Blaxton, Doncaster. This property benefits from a large front aspect lounge, open plan kitchen/dining area/family room, utility andground floor wc. The Principal bedroom has an ensuite and there are 3 further double bedrooms, family bathroom with walk in shower and bath tub and gardens to the front and rear. Block paved driveway with parking for 2 cars and integral double garage. To view this property, contact 3Keys Property 01302 867888.
3Keys Property are pleased to present for sale this spacious, 4 double bedroom detached family home, situated on this popular development in Blaxton, Doncaster. This property benefits from a large front aspect lounge, open plan kitchen/dining area/family room, utility andground floor wc. The Principal bedroom has an ensuite and there are 3 further double bedrooms, family bathroom with walk in shower and bath tub and gardens to the front and rear. Block paved driveway with parking for 2 cars and integral double garage. To view this property, contact 3Keys Property 01302 867888.
GROUND FLOOR ACCOMMODATION
A welcoming hallway gives access to the lounge, kitchen/dining/family room, wc and stairs to the first floor. The hallway has a vinyl floor covering, radiator and single pendant light fitting. Ground floor wc, hand basin, wc, radiator, single pendant light fitting and vinyl floor covering.
The Lounge offers more space than most with front aspect bay window, fitted carpet to floor, 2 radiators and 2 single pendant light fittings. French doors lead from the lounge into the open plan family/dining room which has a lovely big bay window with French doors onto the garden and a further rear aspect window over looking the garden. Vinyl floor covering, tall designer radiator and single pendant light fitting.
The gorgeous open plan kitchen is fully fitted with a modern range of floor and wall units, contrasting worktops and breakfast bar. Integrated appliances include double oven, hob, extractor hood, microwave oven and dishwasher. Vinyl floor covering, designer radiator, rear aspect window and spot lights. Door to utility with fitted units, plumbing for washing machine, sink unit, radiator, single pendant light fitting, door to rear garden and access door to integral garage.
FIRST FLOOR
Landing with fitted carpet, store cupboard, 2 single pendant light fittings, radiator and loft access which has a loft ladder and lighting.
Front aspect principal bedroom with fitted wardrobes, carpet to floor, single pendant light fitting, radiator and door leading to ensuite. The part tiled ensuite has a front aspect window, bath tub with shower over, hand basin, wc, vinyl floor covering, heated towel rail, single pendant light fitting and tiled floor.
Bedroom 2 with front aspect window, single pendant light fitting, radiator and carpet fitted to floor. There is a walk in jack and jill style wardrobe shared with bedroom 3. Bedroom 3 is also a double bedroom which has a rear aspect window, single pendant light fitting, radiator and carpet fitted to floor. The fourth double bedroom has a rear aspect window with fitted carpet, single pendant light fitting and radiator.
Bathroom is fully tiled with rear aspect window, white suite comprising bath tub, walk in shower, hand basin and wc. Heated towel rail and spot lighting.
EXTERNAL
To the front of the property is a block paved driveway providing parking for 2 cars and double garage. The garden is mainly laid to lawn with shrub border. There is access to the fully enclosed rear garden which is mainly laid to lawn with patio areas, raised vegetable planters and mature shrubs.
This popular development in Blaxton, borders the village of Finningley which offers a range of local amenities including a post office, doctors surgery and primary school. The village offers easy access to the motorway network and is supported by public transport links. Walkers Garden nursery is close by and offers a range of delights including a cafe, fishmonger and delicatessen.
.
