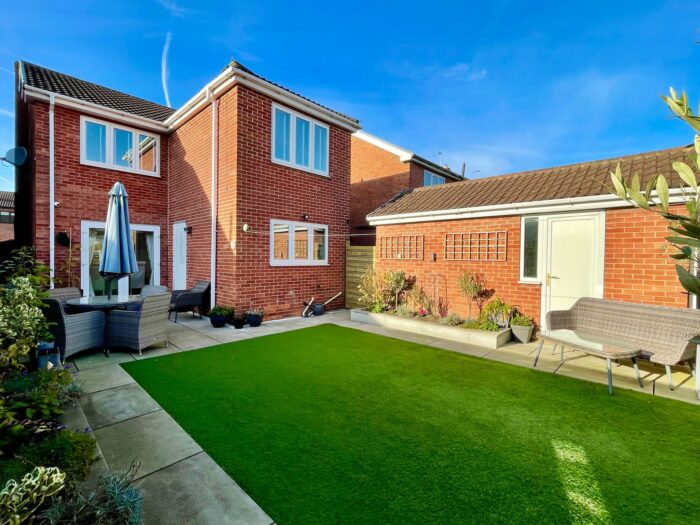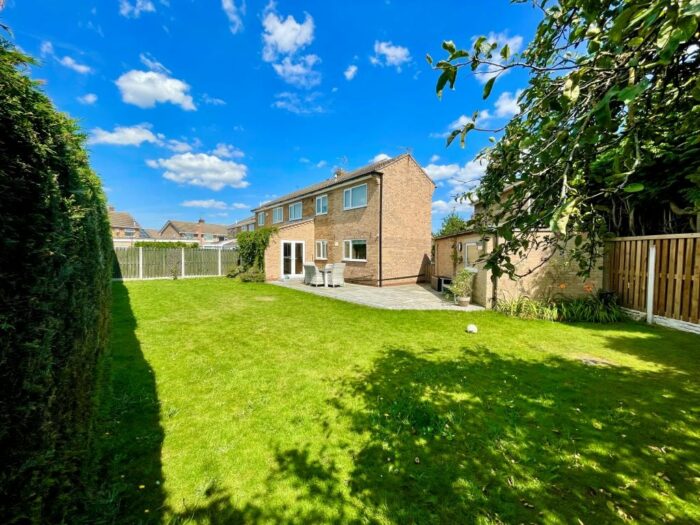Lincoln Street, New Rossington
£210,000
Property details
3Keys Property are pleased to present this extended, 4 bedroom end terrace property, situated on this quiet cul de sac in Rossington, Doncaster, to the open sales market. With a spacious kitchen/dining/family room with large French doors onto garden, double aspect lounge and conservatory, ensuite to principal bedroom, detached garage and parking for 3 cars, this property is a fantastic opportunity for the growing family. Property comes with NO ONWARD CHAIN, contact 3Keys Property for details 01302 867888.
3Keys Property are pleased to present this extended, 4 bedroom end terrace property, situated on this quiet cul de sac in Rossington, Doncaster, to the open sales market. With a spacious kitchen/dining/family room with bi fold doors onto garden, Spacious lounge and conservatory, ensuite to principal bedroom, detached garage and parking for 3 cars, this property is a fantastic opportunity for the growing family.
Accommodation briefly comprises of light and spacious entrance hall, lounge with French doors into a large conservatory, extended open plan kitchen/dining/family room with French doors onto patio, ground floor wc, landing, principal bedroom with fitted wardrobes and ensuite bathroom, 3 further double bedrooms and a fully tiled, modern bathroom with shower over bath.
To the rear of the property is a large detached garage and store, patterned concrete driveway with space for 3 cars with good size gardens to the side and rear. ***Please note*** There is a piece of land adjoining the left side of the garden which belongs to DMBC. The homeowners have a licence to use this land and they have used this space and maintained it since 2006. This property has been valued to take into account the homeowners land and property only, this additional land has not been taken into consideration for the market value of 7 Lincoln Street.
Ground Floor Accommodation
This property benefits from a double story extension to the left and a small ground floor extension to the front of the property to create a spacious, welcoming hallway which gives access to the lounge, kitchen, ground floor wc and stairs to the first floor. With fitted carpet, radiator and single pendant light fitting.
Lounge with front aspect bay window and rear aspect French doors, carpet to floor, 2 single pendant light fittings and radiator.
Open plan kitchen/dining/family room with fully fitted floor and wall units and large breakfast bar with units underneath, integrated appliances to include oven, 5 ring gas hob and extractor hood, plumbing for washing machine and dishwasher, rear aspect window, large French doors to the side of the property which gives access to the patio and large raised decking area, space for a dining table and corner suite sofa. The floor is tiled, 3 multibranch light fittings and 2 radiators.
Ground floor wc with 2 front aspect windows, hand basin with unit and counter, tiled splash backs, single pendant light fitting, tiled floor and radiator.
First Floor Accommodation
Landing with rear aspect window overlooking garden, fitted caret, access to loft which has lighting and single pendant light fitting.
Principal bedroom with front aspect window, single pendant light fitting, radiator, carpet to floor, fitted wardrobes and access to the part tiled ensuite which has a walk in shower, hand basin, wc, rear aspect window, heated towel rail, single pendant light fitting and tiled floor.
Bedroom 2 with front aspect window, single pendant light fitting, radiator and carpet to floor. Bedroom 3 with front aspect window, single pendant light fitting, fitted wardrobes, cupboard, radiator and carpet to floor. Bedroom 4 has a rear aspect window, single pendant light fitting, radiator and carpet to floor.
Stunning family bathroom which has been recently refurbished with white suite comprising of bath tub with shower over, hand basin with storage units underneath, wc, fully tiled floor and walls and rear aspect window.
External
The front of the property is patterned concrete with a central feature with shrubs and flowers. There is also shared path which runs between the property and the neighbouring property. Access to the side garden which has a large patio and raised decking area. The garden extends around to the back of the property and is landscaped with shrubs, pond and mainly laid to lawn. There is a patterned concrete driveway with vehicle access onto the back lane, which offers parking for several cars and a large detached garage with pedestrian door. The garage has an electric charging unit and power and lighting. In addition to the garage is a brick outbuilding which provides additional storage space.
The property benefits from solar panels which are owned by the homeowner - they are not leased and ownership is passed onto the new homeowner.





