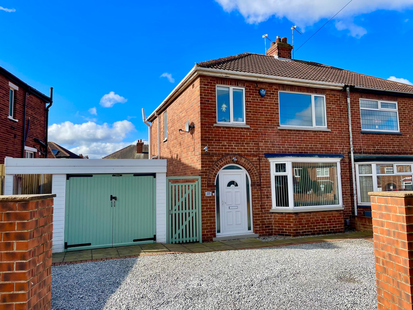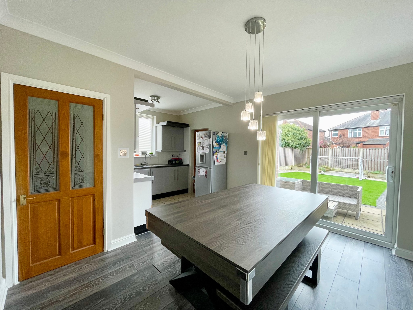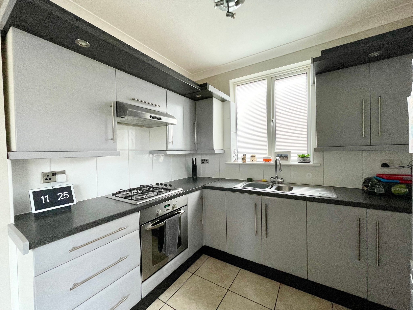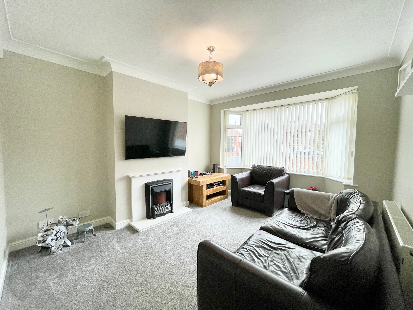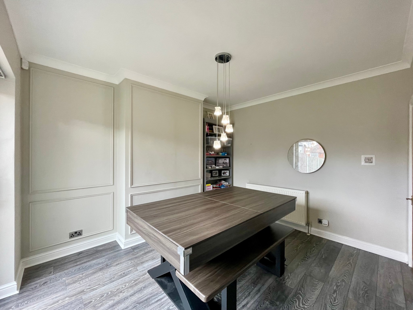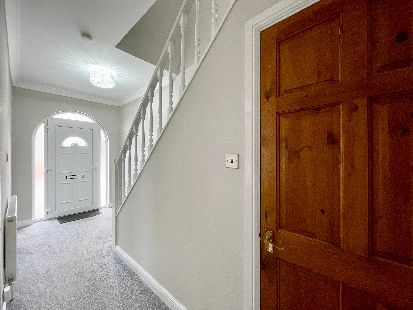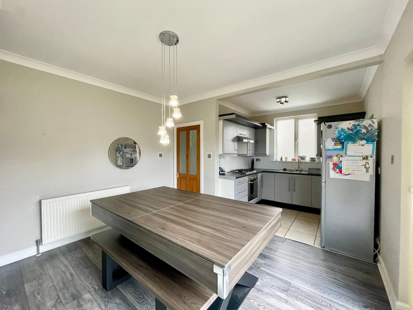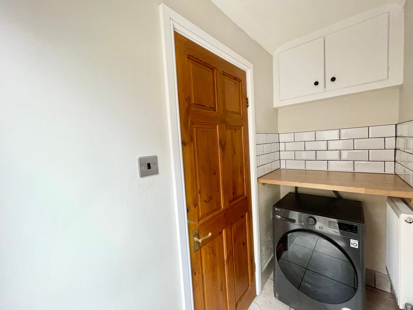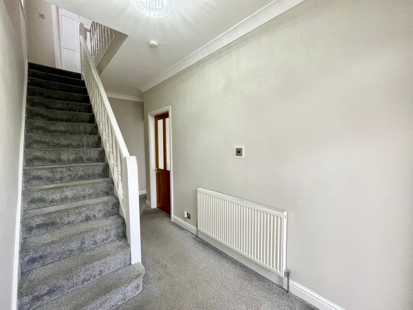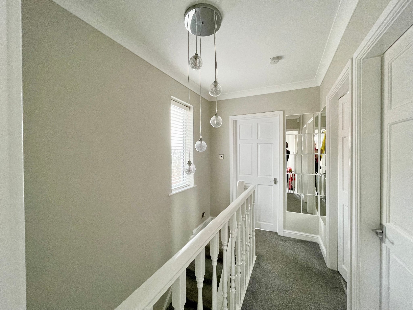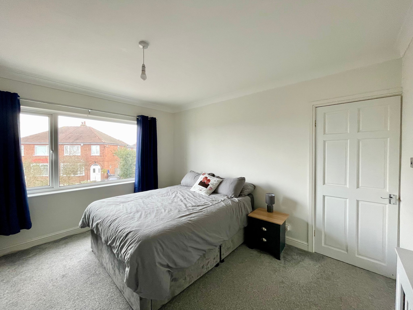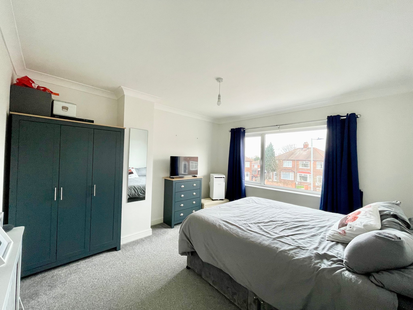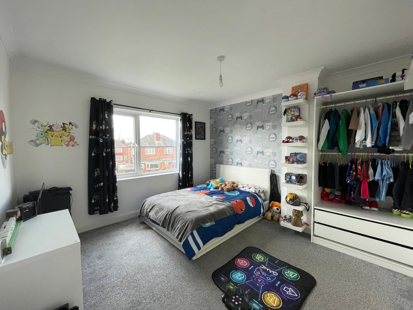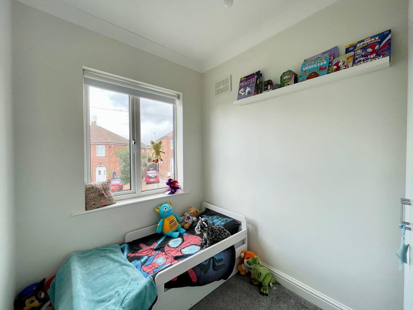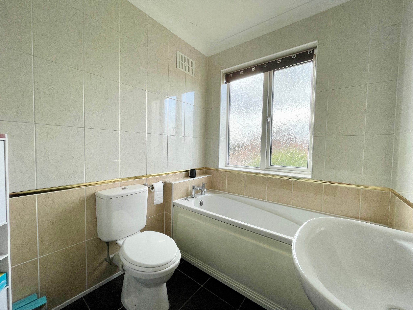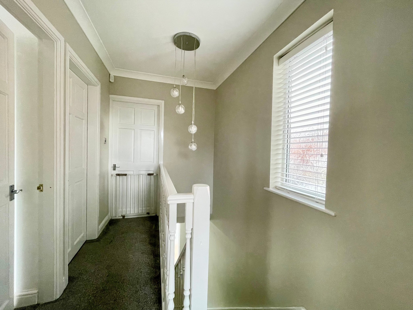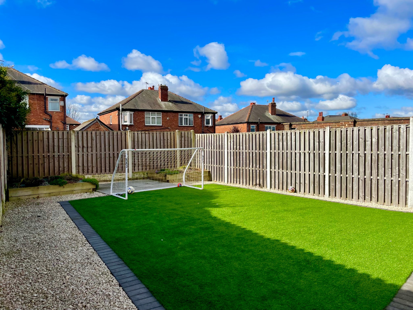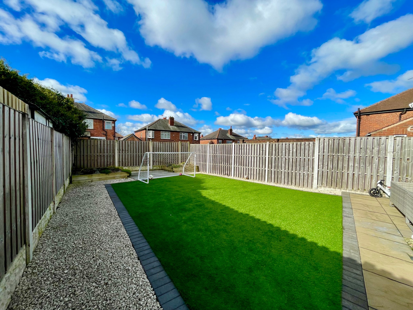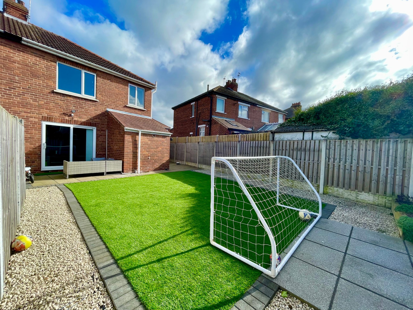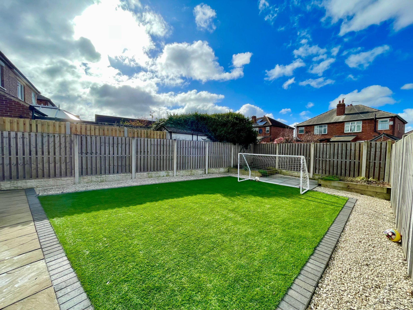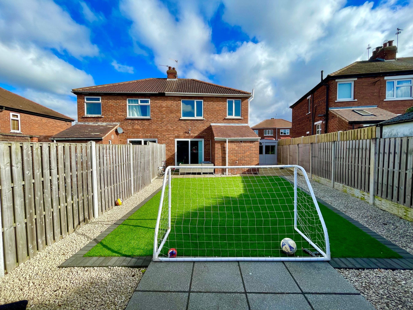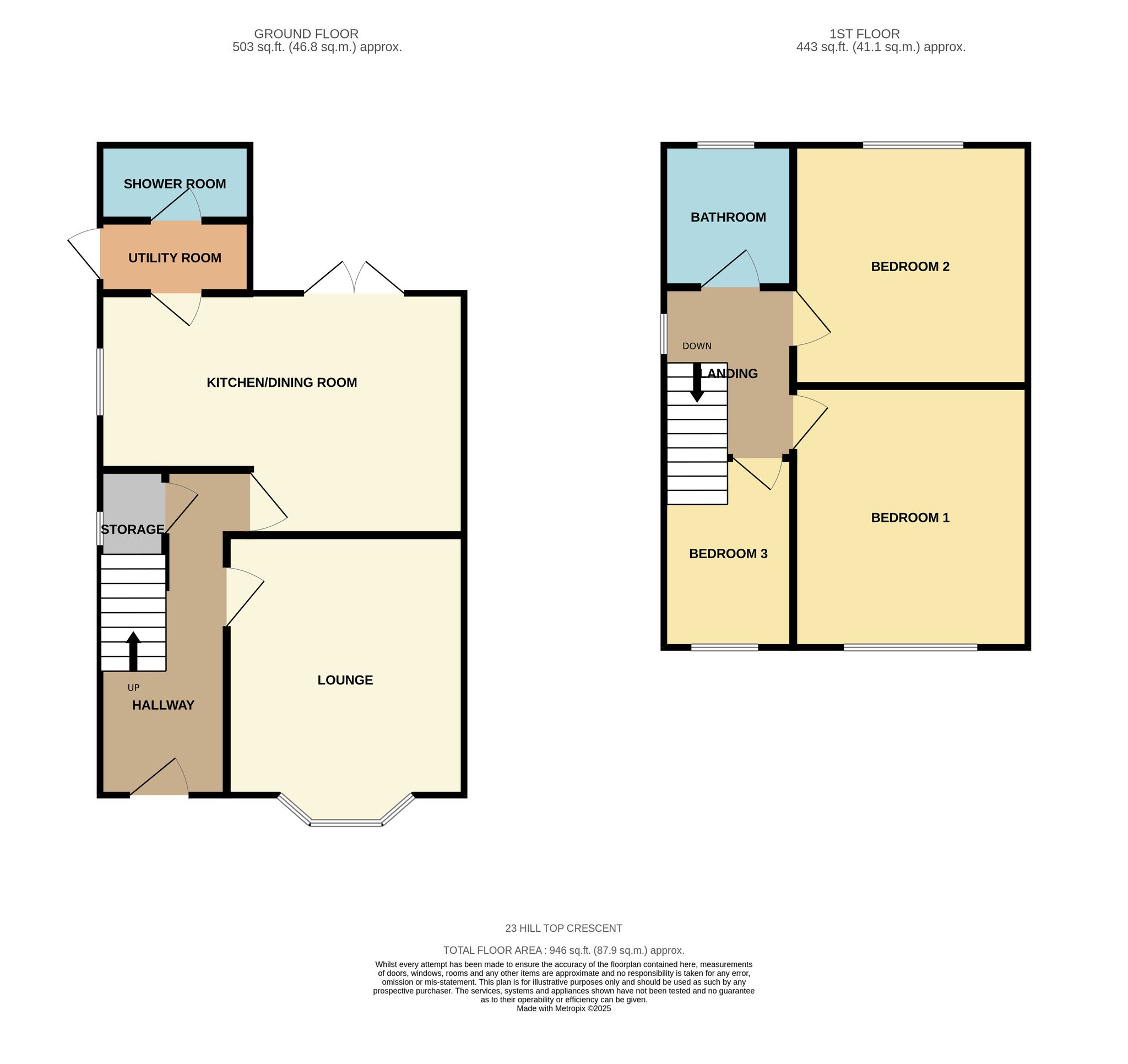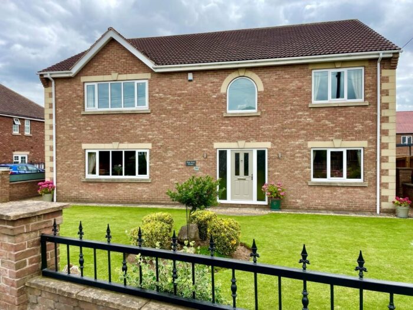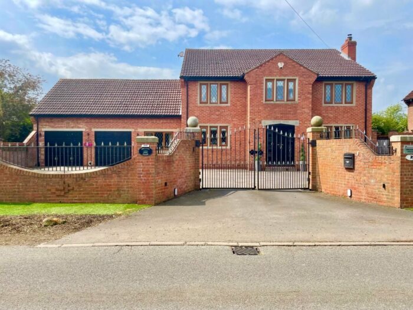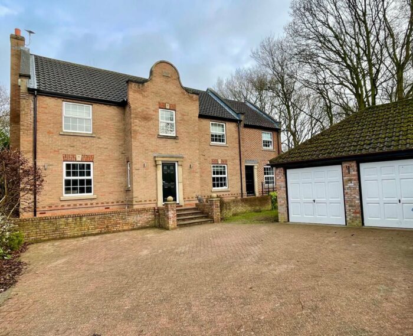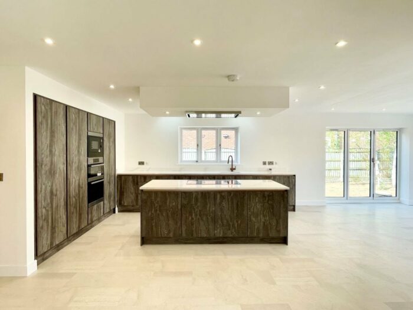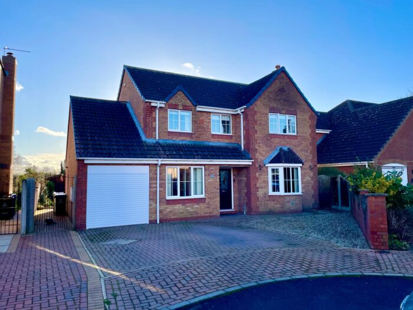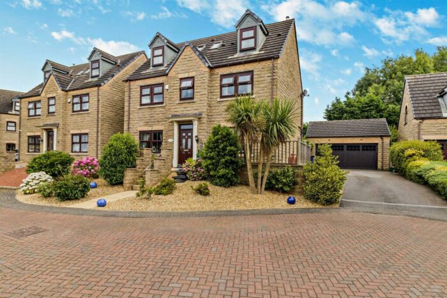Hill Top Crescent, Doncaster
£229,950
Property details
3Keys Property is delighted to present for sale this 3-bedroom semi detached property, located in the popular Wheatley Hills area in Doncaster. This property has planning permission for a double storey extension to the side and is tastefully decorated featuring a spacious fitted kitchen/dining room with sliding doors opening onto the south facing landscaped rear garden, front aspect lounge with bay window, 2 double bedrooms, 1 single bedroom, family bathroom, ground floor shower room and utility room. There is a large gravel driveway with parking space for 3 cars. This home is an excellent opportunity for a growing family and is offered in good condition throughout. For more details, please contact 3Keys Property at 01302 867888.
3Keys Property is delighted to present for sale this 3-bedroom semi detached property, located in the popular Wheatley Hills area in Doncaster. This property has planning permission for a double storey extension to the side and is tastefully decorated, featuring a spacious fitted kitchen/dining room with sliding doors opening onto the south facing landscaped rear garden, front aspect lounge with bay window, 2 double bedrooms, 1 single bedroom, family bathroom, ground floor shower room and utility room. There is a large gravel driveway with parking space for 3 cars. This home is an excellent opportunity for a growing family and is offered in good condition throughout.
GROUND FLOOR ACCOMMODATION
Spacious entrance hall which gives access to lounge, kitchen/dining room and stairs to first floor accommodation. With carpet to floor, single pendant light fitting, understairs cupboard and radiator.
The lounge has a large front aspect bay window, floor is fitted with carpet, radiator and single pendant light fitting.
The open plan fitted kitchen/dining area has sliding doors onto the patio. With wood effect laminate floor to the dining area and tiled floor to the kitchen. Integrated oven, hob and extractor hood, single pendant light fittings and radiator.
A door leads to the utility room which gives access to the shower room and side access external door to the driveway. There is a work top and plumbing for washing machine, single pendant light fitting and tiled floor.
Ground floor shower room which is mainly tiled has wc with hand basin, walk in shower, tiled floor, radiator and spot lighting..
FIRST FLOOR
Landing with side aspect window, carpet fitted to floor, radiator and access to loft. The landing gives access to all 3 bedrooms and the family bathroom.
Bedroom 1 is front aspect with carpet fitted to floor, radiator and single pendant light fitting.
Bedroom 2 is a double with rear aspect window, carpet fitted to floor, radiator and single pendant light fitting.
Bedroom 3 is a front aspect single bedroom, with carpet fitted to floor, radiator and single pendant light fitting.
The fully tiled family bathroom with a white suite comprising stand alone bath tub, hand basin and wc. There is a rear aspect obscure glass window, radiator, single pendant light fitting and tiled floor.
EXTERNAL
To the front of the property is a large gravel driveway with block paved border. The driveway provides up to 3 car parking spaces and there is access to the property from the front and the side. A side gate gives access to the south facing rear garden which is landscaped with artificial grass lawn, and patio area for alfresco dining and enjoying the sun.
The property is situated in the highly sought after area of Wheatley Hills, Doncaster. The property is well located for local amenities and schools. Also offering easy access to the motorway network, the city centre and local transport links. To view this well presented family home, contact 3Keys Property on 01302 867888.
