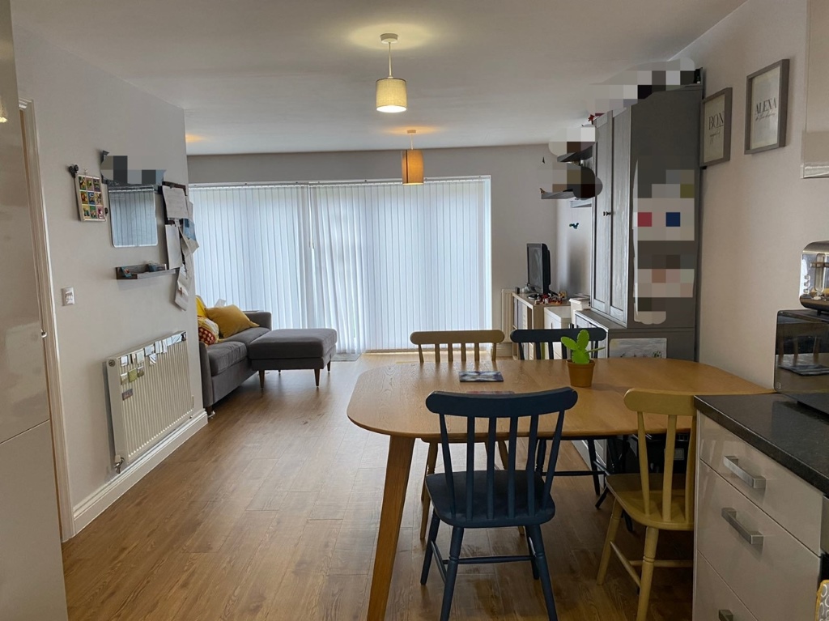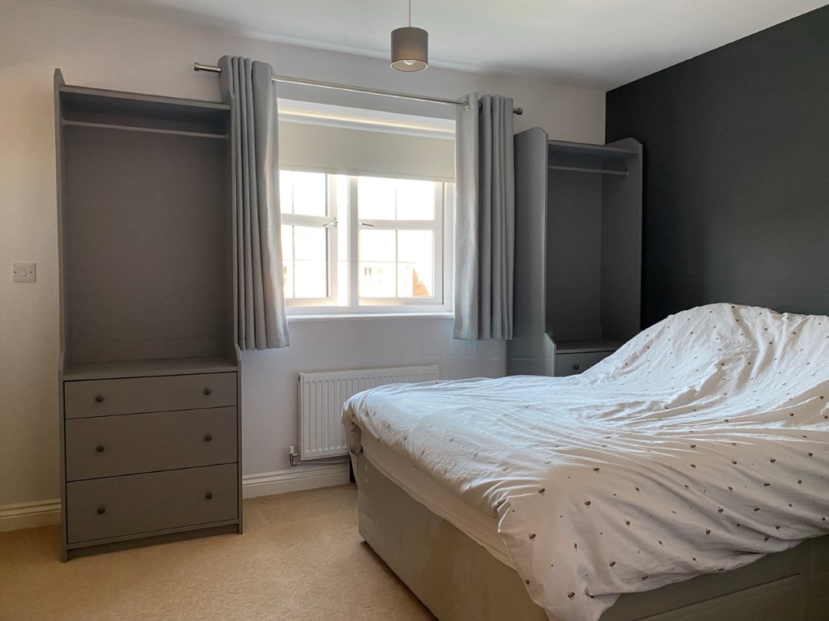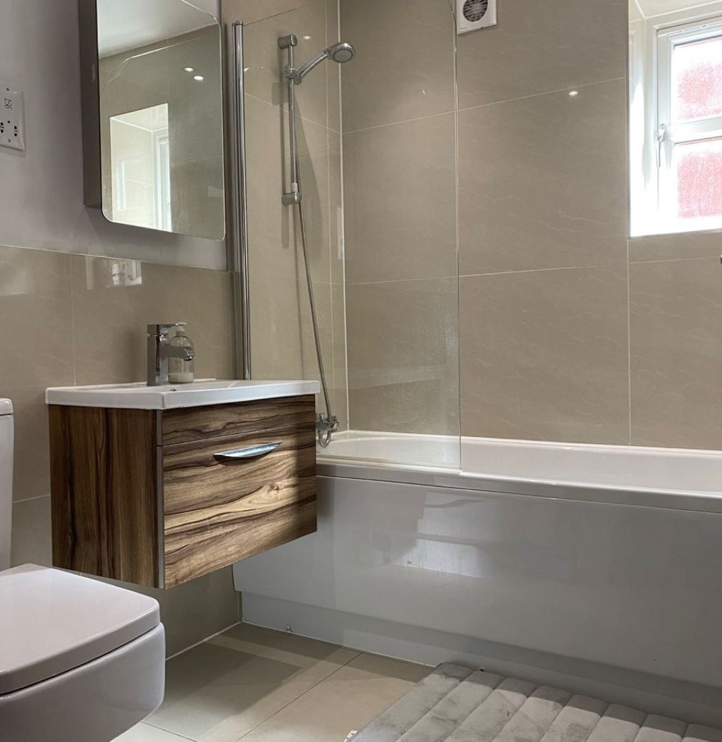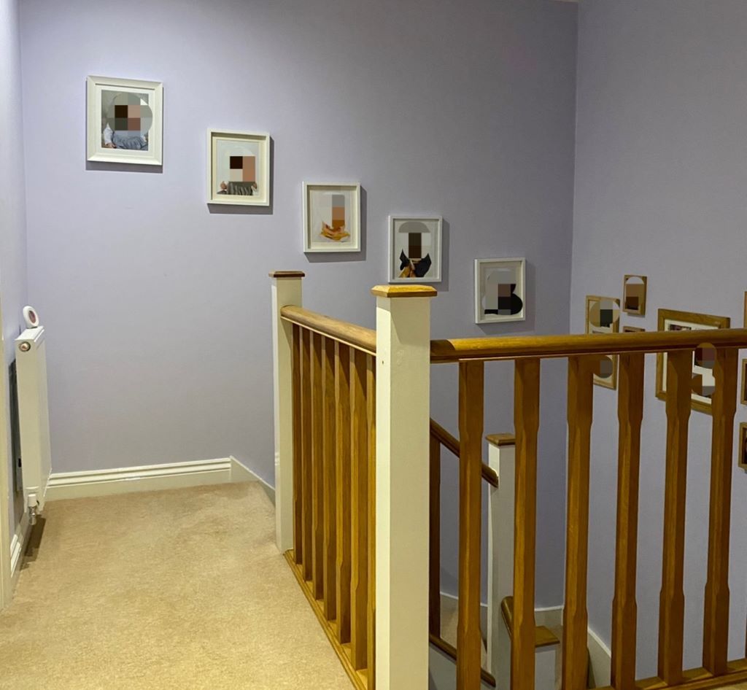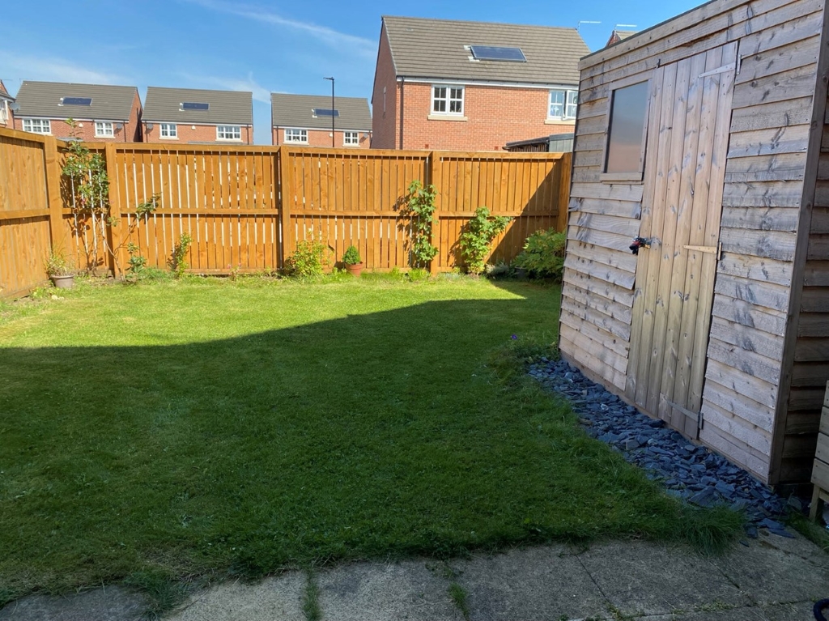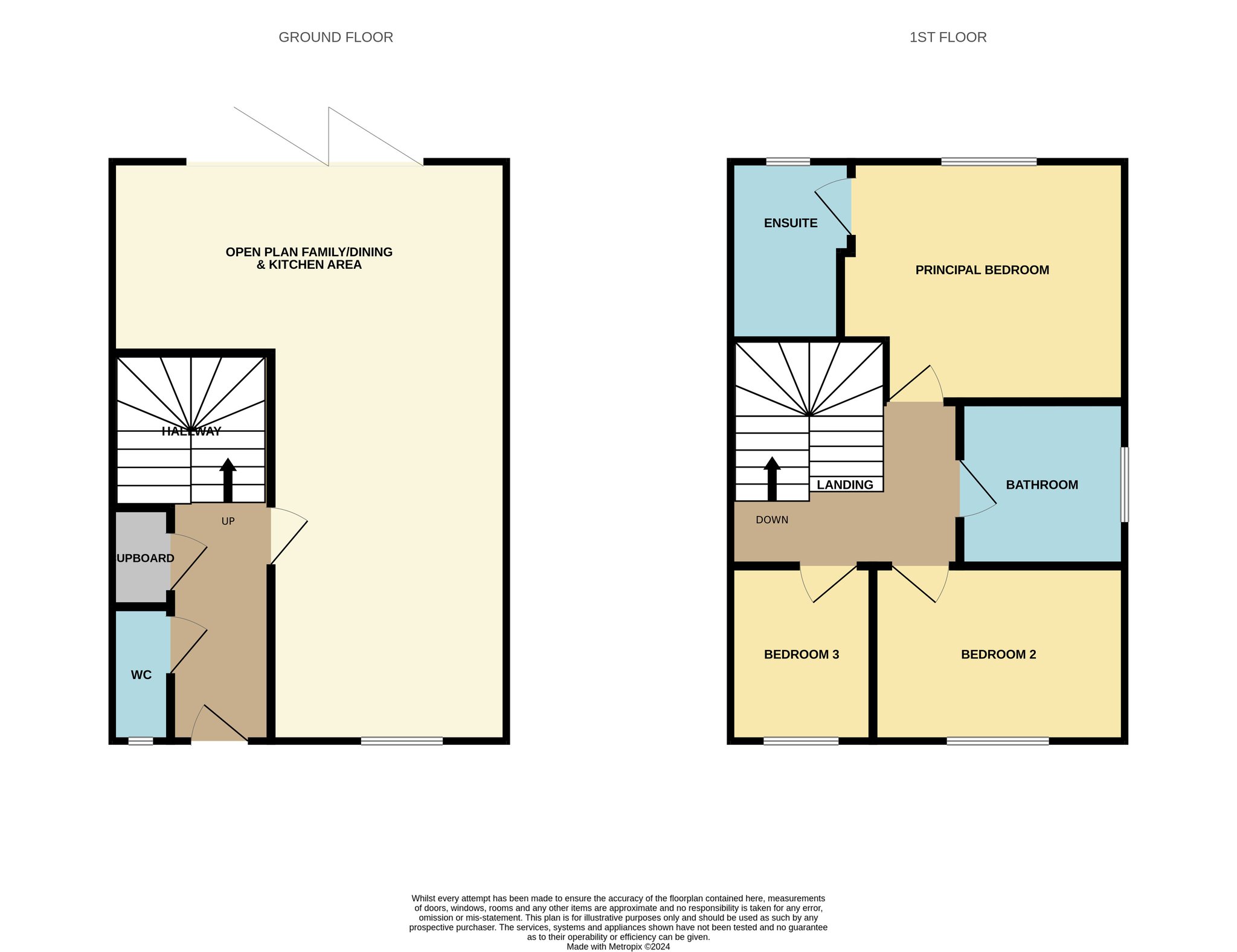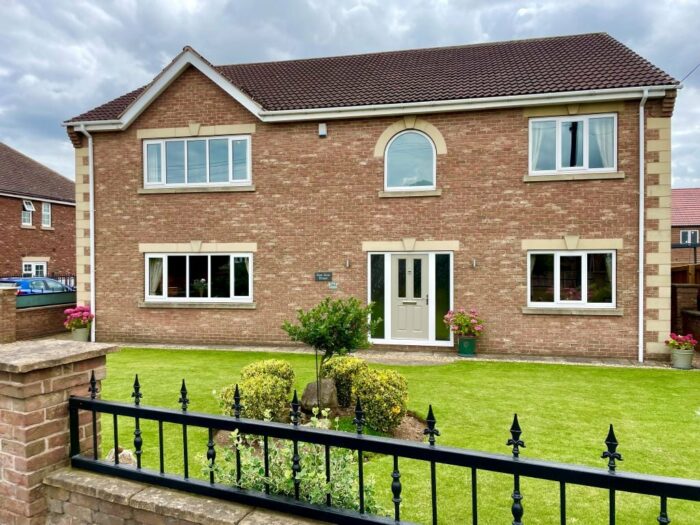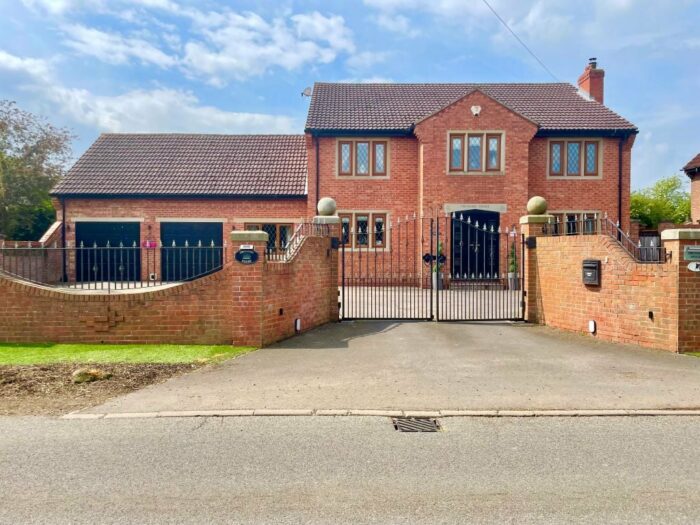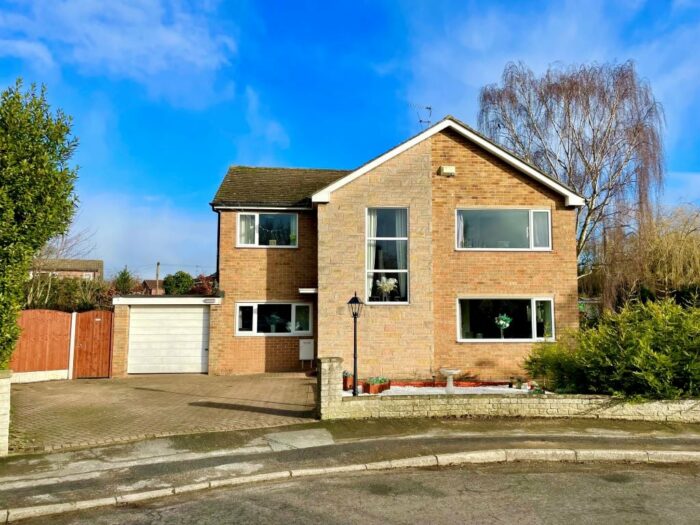Hawk Drive, Blaxton
£207,000
Property details
3Keys Property are delighted to offer for sale this open plan, 3 bedroom semi detached property, situated in a quiet cul de sac on this popular new development in Blaxton, Doncaster. Offered in ready to move into condition with parking for 2 cars and south facing rear garden. Call 3Keys Property today for details 01302 867888.
3Keys Property are delighted to offer for sale this modern, open plan 3 bedroom semi detached property, situated in a quiet cul de sac on this popular new development in Blaxton, Doncaster. Offered in ready to move into condition with parking for 2 cars and south facing rear garden.
Accommodation comprises of entrance hallway, ground floor wc, fully fitted kitchen with open plan dining and family area with bi fold doors onto garden, principal bedroom with ensuite bathroom, family bathroom and 2 further bedrooms.
GROUND FLOOR
Entrance hallway with wood effect laminate flooring which runs throughout the ground floor accommodation, radiator, spot lighting, store cupboard and stairs to first floor - door leading to the kitchen.
Family living/dining area has large rear aspect bi fold doors which lead out onto the patio, 2 radiators and 3 single pendant light fittings.
The kitchen has a front aspect window and is fitted with a range of floor and wall units with contrasting worktops. plumbing for washing machine and integrated appliances which include dishwasher, fridge, freezer, oven, hob and extractor hood. The kitchen has spot lighting.
FIRST FLOOR
Landing is fitted with carpet and has a radiator, spot lighting and access to the loft which is boarded with ladder and lighting.
The principal bedroom is rear aspect with radiator, carpet to floor and single pendant light fitting. Door leading to the part tiled ensuite which has a large walk in shower, hand basin and wc. Rear aspect obscure glass window, heated towel rail, spot lighting and tiled floor.
Bedroom 2 is front aspect with radiator, carpet to floor and single pendant light fitting. Bedroom 3 is front aspect with radiator, carpet to floor and single pendant light fitting.
Family bathroom is part tiled with side aspect obscure glass window, white bathroom suite comprising of bath tub with shower over bath, hand basin with storage unit and wc. Floor is tiled, heated towel rail and spot lighting.
EXTERNAL
To the front of the property is a driveway offering 2 car parking spaces, there is access from the front to the rear garden which is fully enclosed and mainly laid to lawn with a patio area and garden shed. The property benefits from Energy efficient solar panels which heat the water.
This property is located close to local amenities and offers excellent access to the motorway network as well as local transport links. To view this property, contact 3Keys Property today 01302 867888.



