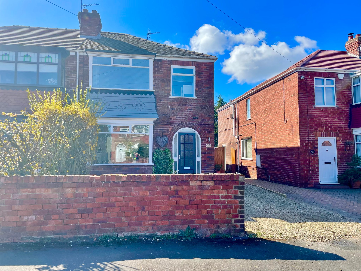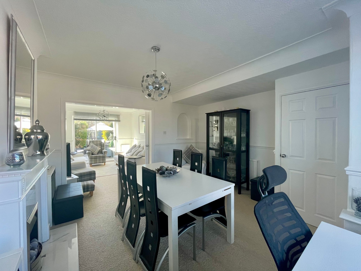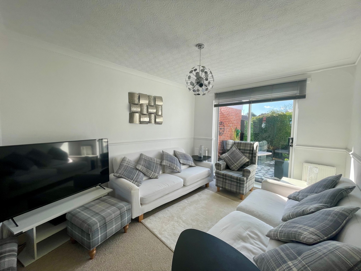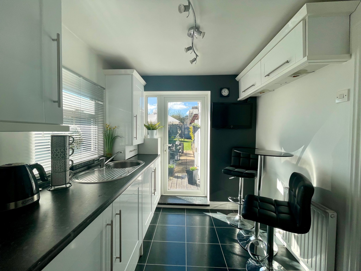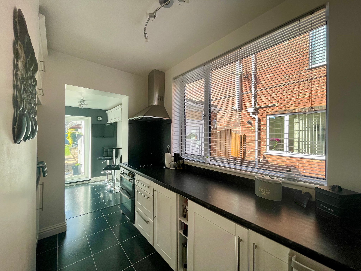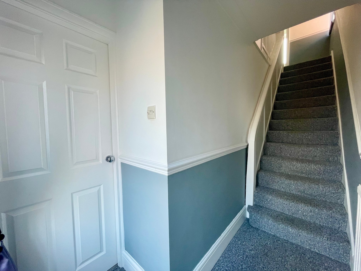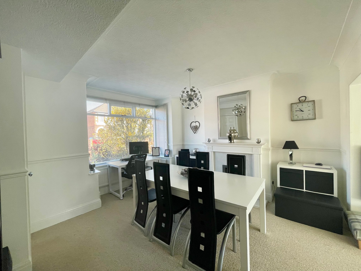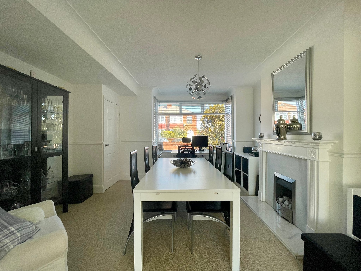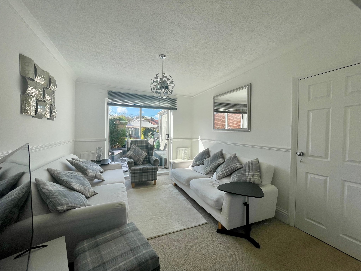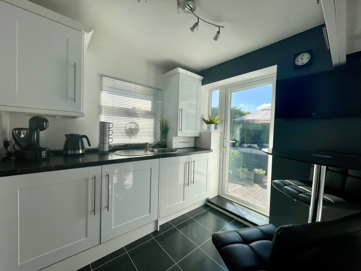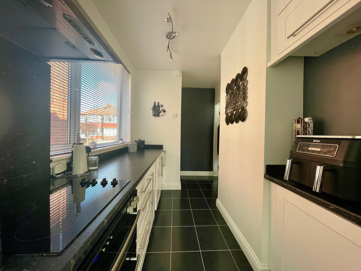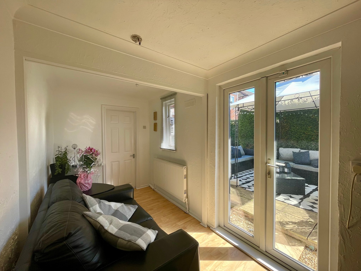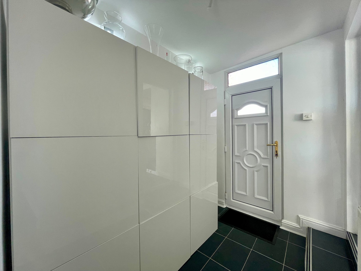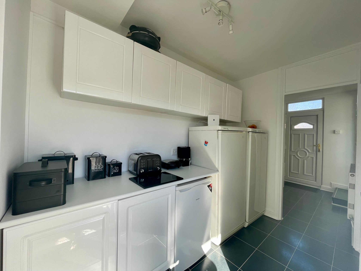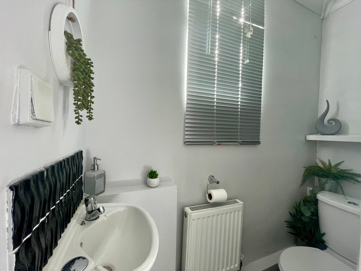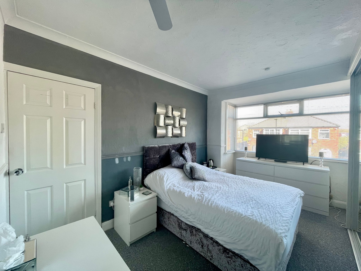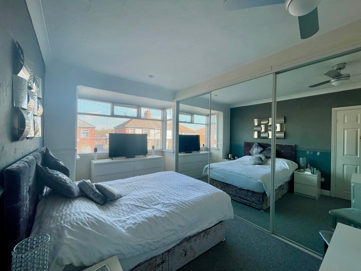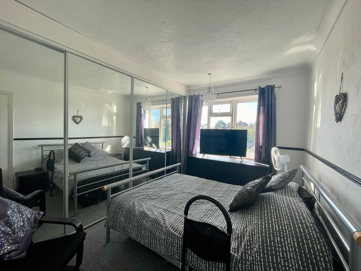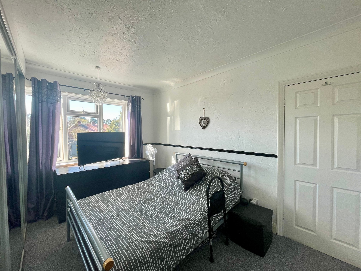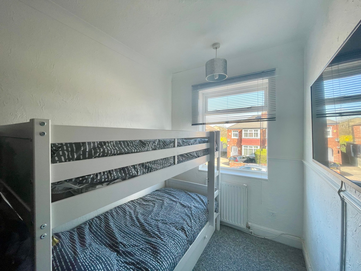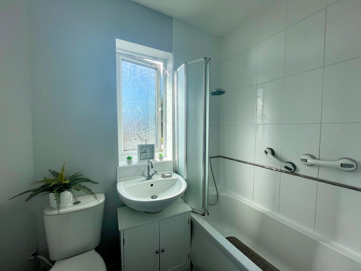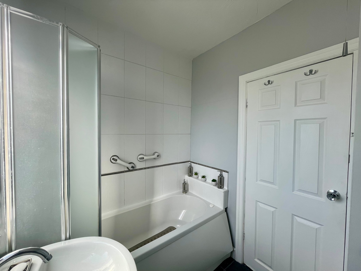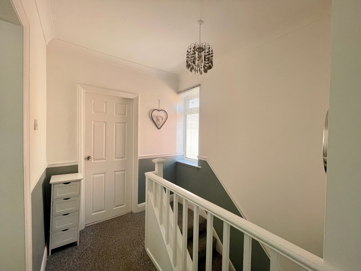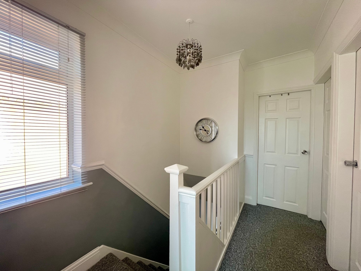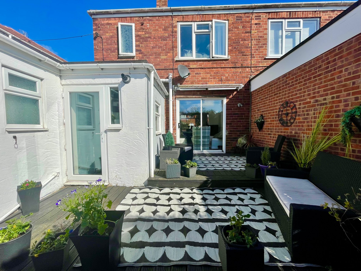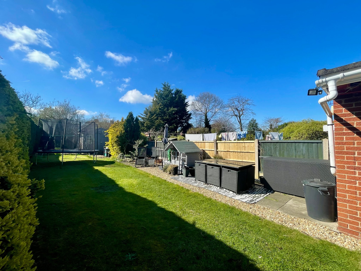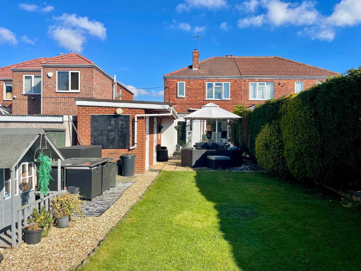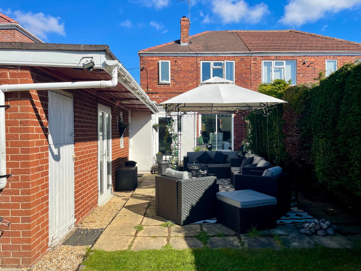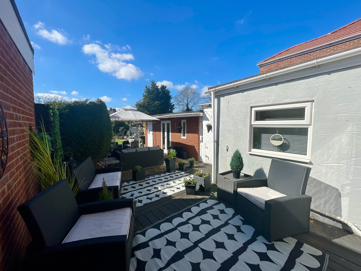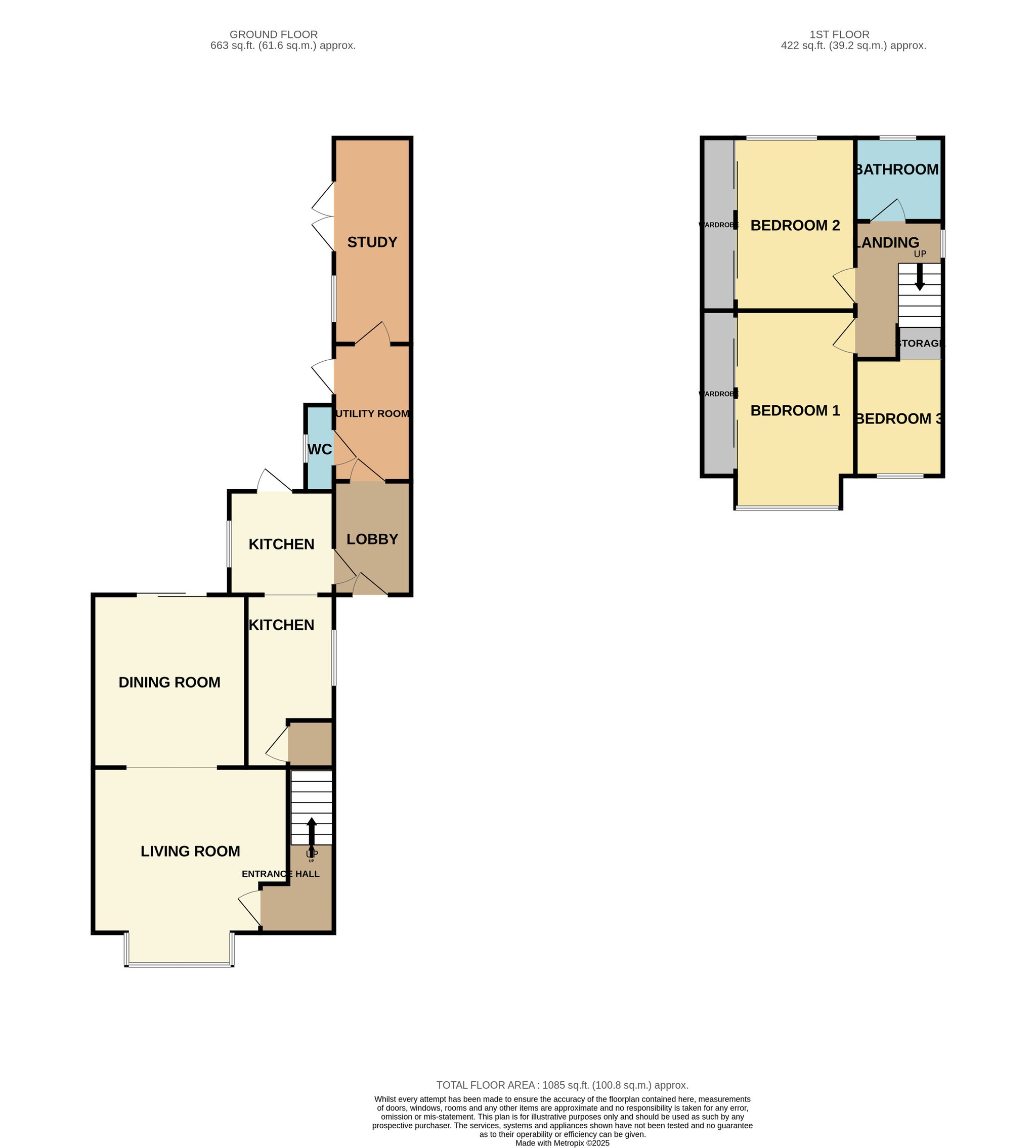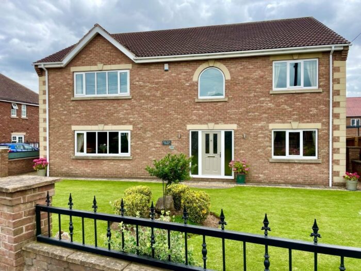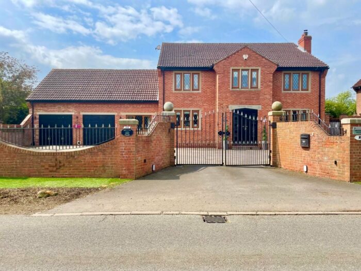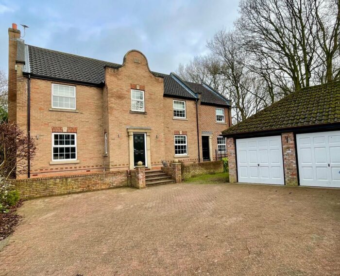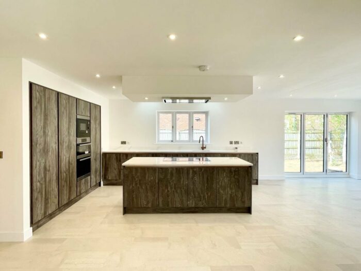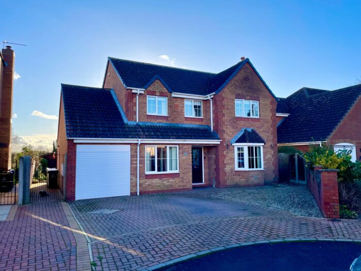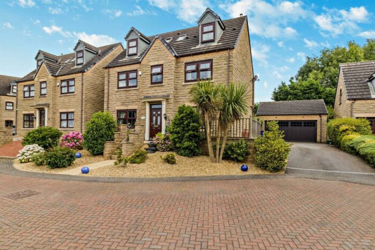Grange Avenue, Bawtry
£265,000
Property details
3Keys Property are delighted to offer this beautiful 3 BEDROOM semi detached family home to the open sales market. This property is situated in the desirable town of Bawtry, Doncaster and within close distance to vast range of shops, bars and restaurants. well presented throughout, with 3 bedrooms, 2 reception rooms, fitted kitchen/breakfasting room with integrated appliances, family bathroom and single skin ground floor extension to include study, lobby entrance, utility room and ground floor wc. With parking for 2 cars, and a large, landscaped rear garden with a range of mature shrubs and trees, grass lawn, decking area and patio. To view this lovely home, contact 3Keys Property today 01302 867888.
3Keys Property are delighted to offer this well presented 3 BEDROOM semi detached family home to the open sales market. This property is situated in the desirable town of Bawtry, Doncaster and within close distance to a vast range of shops, bars and restaurants. This lovely family home offers 3 bedrooms, 2 reception rooms, fitted kitchen/breakfasting room with integrated appliances, family bathroom and single skin brick ground floor extension to include study, lobby entrance, utility room and ground floor wc. With parking for 2 cars, and a large, landscaped rear garden with a range of mature shrubs and trees, grass lawn, decking area and patio.
GROUND FLOOR
You are welcomed by a lovely bright entrance hallway which gives access to the lounge and stairs leading up to the first floor accommodation. There is fitted carpet to floor and stairs, single pendant light fitting and central heating radiator.
A formal lounge with a large front aspect bay window adding a stylish feature to this room. Carpet to the floor, single pendant light fitting and central heating radiator.
The dining room has large sliding doors which lead onto the decking outside, making it a great area for entertaining friends and family. Carpet to floor, single pendant light fitting and central heating radiator. Door leading to the kitchen.
Fully fitted kitchen with a range of floor and wall units with contrasting worktops and breakfast bar; integrated appliances including oven, hob and extractor hood. Plumbing for dishwasher and 1 1/2 bowl sink unit with mixer tap. Rear and side aspect windows, large under stair cupboard providing ample space for household cleaning equipment, single pendant light fittings and central heating radiator. Vinyl floor covering and rear access door to garden.
There is a single skin brick extension to the side of the property which provides a lobby area which is a great place to store coats and shoes, with front access door to driveway. Vinyl floor covering, single pendant light fitting and radiator.
The utility room offers plumbing for washing machine, space for tumble dryer, matching floor and wall units with worktop. A rear access door leads to the garden, single pendant light fitting and central heating radiator.
W/C with hand basin, single pendant light fitting, tiled floor and central heating radiator.
Study with French doors onto the garden, vinyl floor covering, single pendant light fitting and radiator.
FIRST FLOOR
The landing offers access to the bedrooms and family bathroom. There is carpet to the floor, single pendant light fitting and side aspect window.
A front aspect principal bedroom with large bay window. The bedroom offers a range of fitted wardrobes, carpet to the floor, single pendant light fitting, and central heating radiator.
Bedroom 2 is a rear aspect double bedroom with fitted wardrobes, carpet to the floor, single pendant light fitting and central heating radiator.
Bedroom 3 is a front aspect bedroom with carpet to the floor, single pendant light fitting, and central heating radiator. There is built in hanging space providing additional storage.
A fully tiled family bathroom with bath tub and shower over, hand basin with unit underneath and W/C. Obscure rear aspect glass window, vinyl floor covering, single pendant light fitting and heated towel rail.
EXTERNAL
To the front of this property is a well maintained, low maintenance garden with decorative stone and driveway for 2 cars. There is access to the rear south facing garden which is landscaped and fully enclosed with a spacious patio and decking area, out door lighting and grass lawn.
To view this lovely family home, please contact 3Keys Property 01302 867888.
