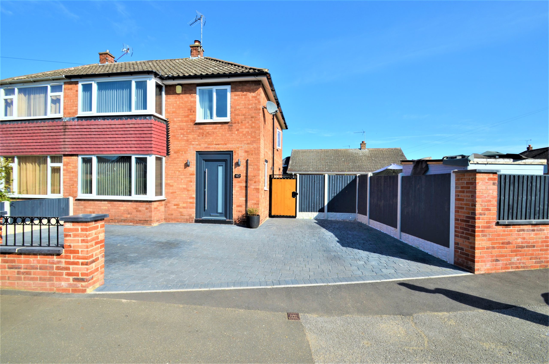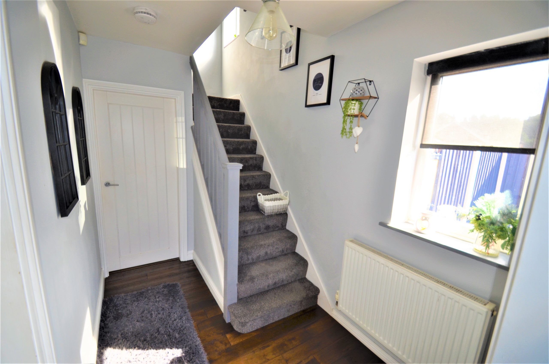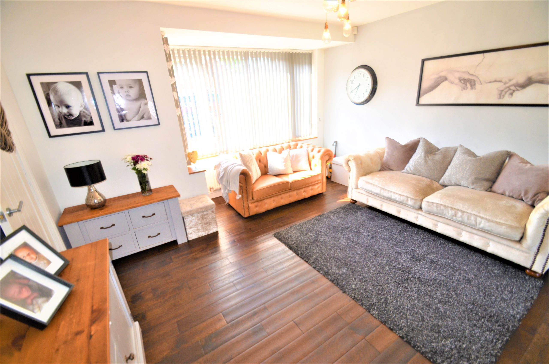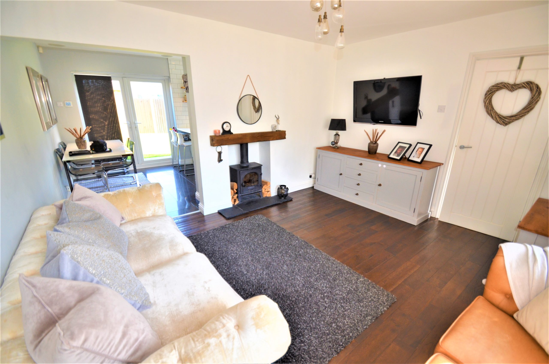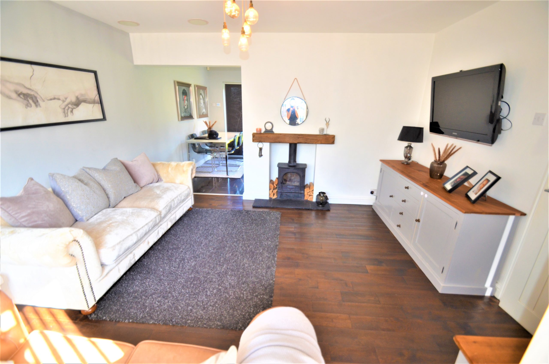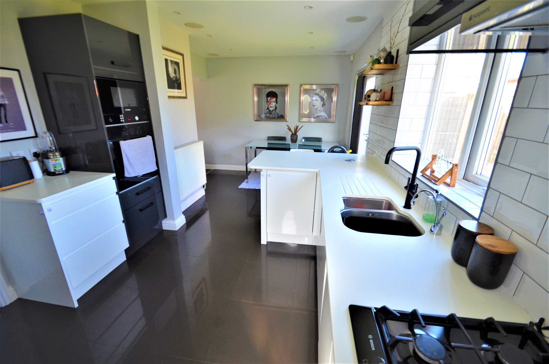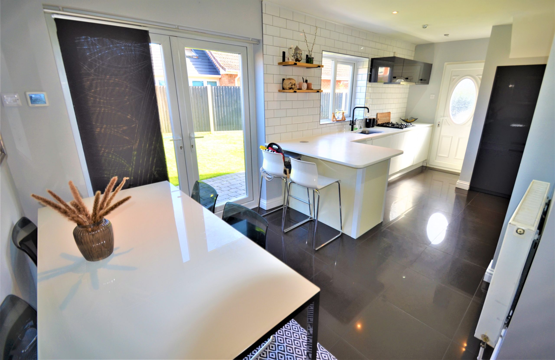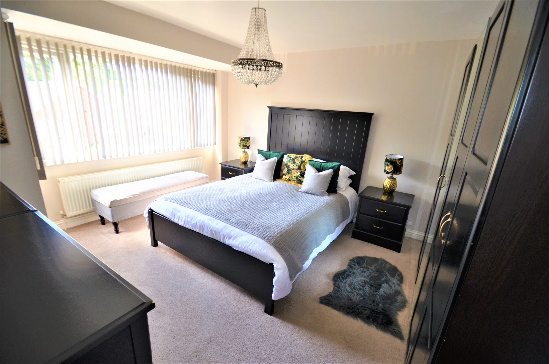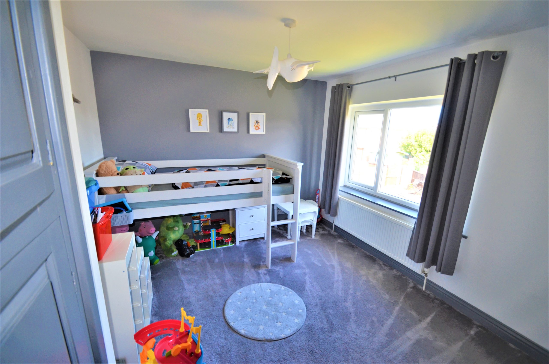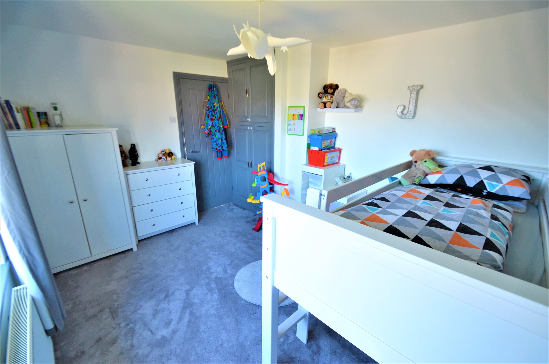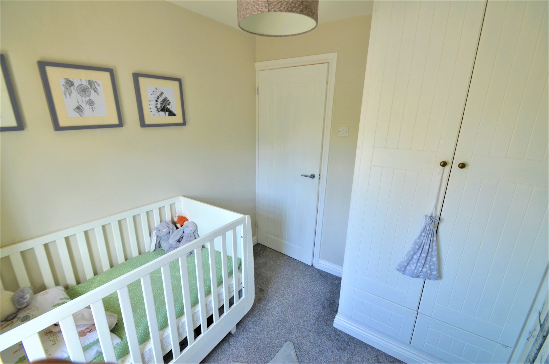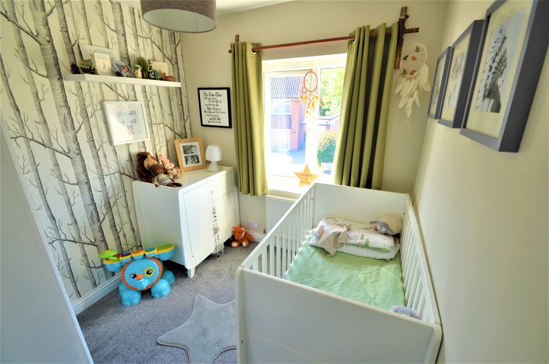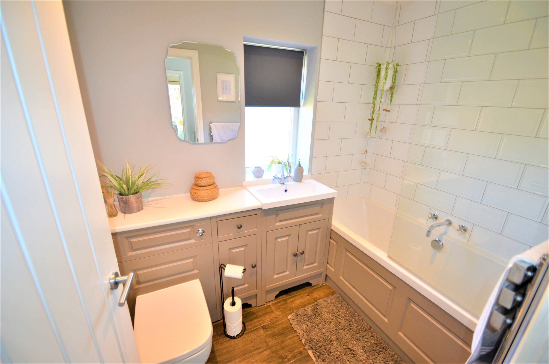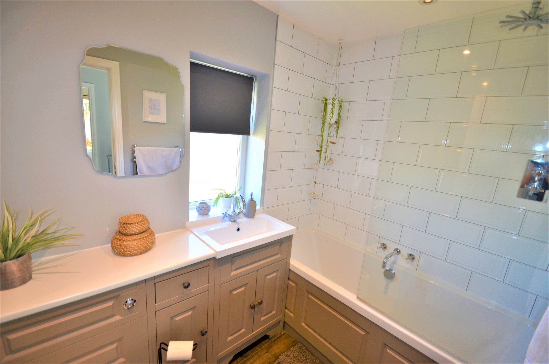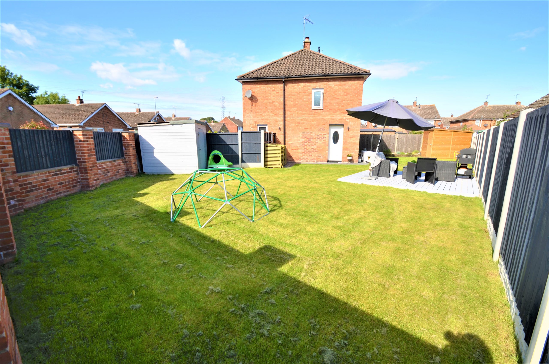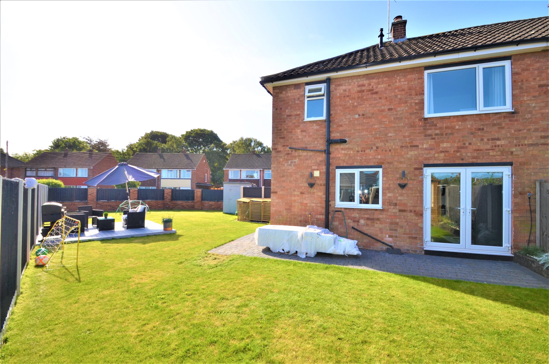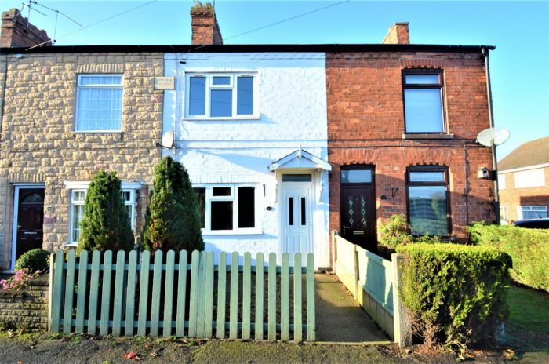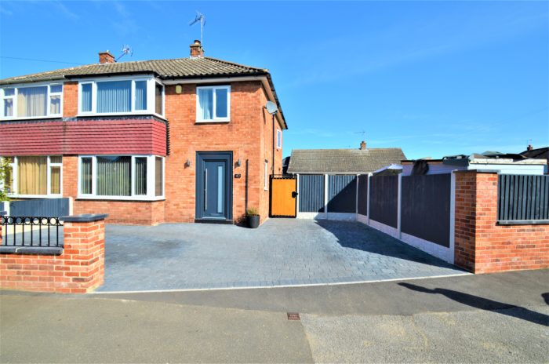Galway Crescent, Retford, DN22 7XT
£180,000
Property details
3Keys Property are delighted to offer to the open sales market this recently refurbished 3 bedroom semi detached family home situated in the heart of Retford. The property benefits from being on a desirable corner plot with a large garden to the side and rear. Viewing is highly recommended and is available 7 days a week via the agent.
This property briefly comprises of a welcoming hallway, lounge with large front aspect bay window and wood/fuel fire burner, fully fitted open plan kitchen/diner with under floor heating and patio doors leading to a large lawned corner plot garden, 3 bedrooms, family bathroom and block paved driveway. The property is located within close proximity to the market town of Retford which offers access to the A1 network as well as public transport links, reputable schools and many local amenities.
Entrance Hallway
The blocked paved front garden gives access through the brand-new black composite door into the hallway with stairs to the first-floor accommodation, access to the lounge, kitchen and a storage cupboard. There is a side aspect window, pendant light fitting, radiator and the floor is finished with stylish wooden flooring and modern grey carpet up the stairs.
Lounge
A spacious lounge with front aspect bay window, wood/fuel burner with wooden mantle and hearth, integrated Bluetooth speaker system, pendant light fitting, central heating radiator and finished with wooden flooring.
Kitchen/Diner
The modern kitchen/diner offers a great view onto the rear garden with patio doors leading to the patio area and lawned garden. The modern white and grey kitchen has a range of base and wall units offering a breakfast bar area, integrated dishwasher, electric oven, mini oven, gas hob with extractor fan, fridge freezer, hot tap and sink unit with mixer tap. The kitchen has a large rear aspect window, access to the side garden, spot lighting, central heating radiator and finished with high gloss tiled flooring with under floor heating. This room also benefits from the integrated Bluetooth speaker system.
Master Bedroom
A large master bedroom with front aspect window, pendant light fitting, central heating radiator and finished with a carpet.
Bedroom 2
A second double bedroom with large window overlooking the rear garden, inbuilt storage cupboard, single pendant light fitting, central heating radiator and finished with a fitted carpet.
Bedroom 3
A further bedroom with front aspect window, storage cupboard, single pendant light fitting, central heating radiator and finished with a fitted carpet.
Family bathroom
Family bathroom offers a white bathtub with shower over and glass screen, W/C and hand basin with unit, part tiled, chrome towel rail, obscure glass window, spotlighting and finished with a wooden floor.
Landing
Offering access to the bedrooms and bathroom, loft space, pendant light fitting and finished with carpet.
Externally
Tastefully block paved to the front giving plenty of off-road parking. This property benefits from a desirable corner plot garden, most of which captures the sun at all times of the day. There is a large laid to lawn area with block paved patio and a decking platform ideally placed to make the most of the sunshine. The vendors are leaving behind 2 generously sized garden sheds in very good condition. New fencing and an attractive brick wall surrounds the corner plot and there is access down the side of the property through secure gates to the front of the property.
ADDITIONAL INFORMATION
Council Tax Band – B / EPC rating – E / Tenure – Freehold
