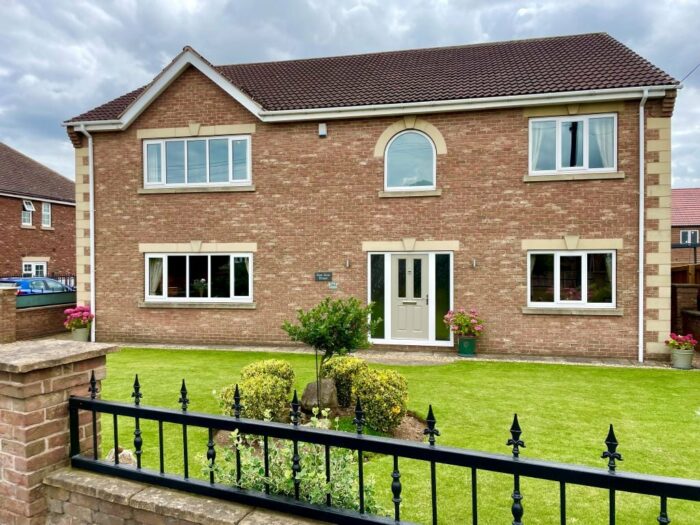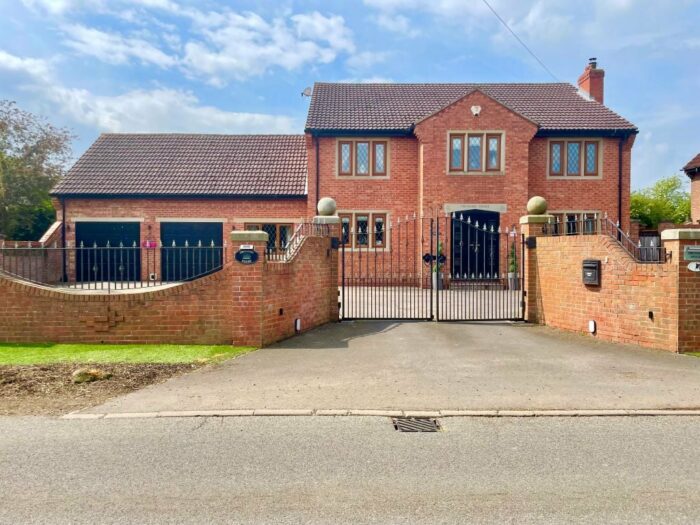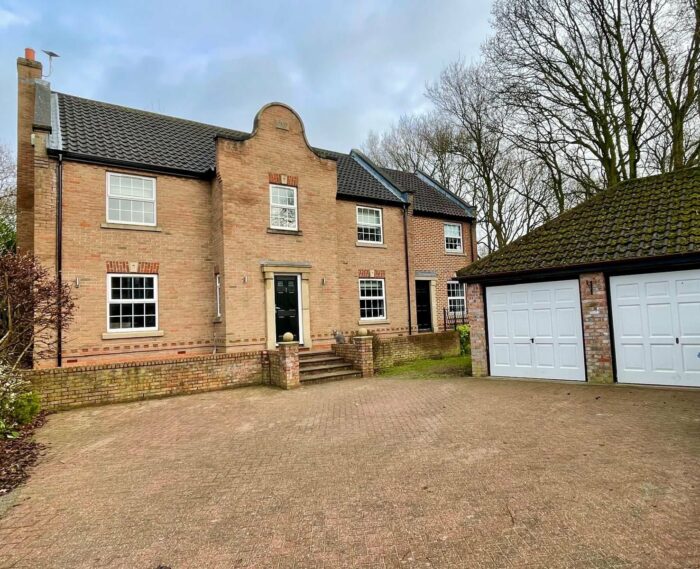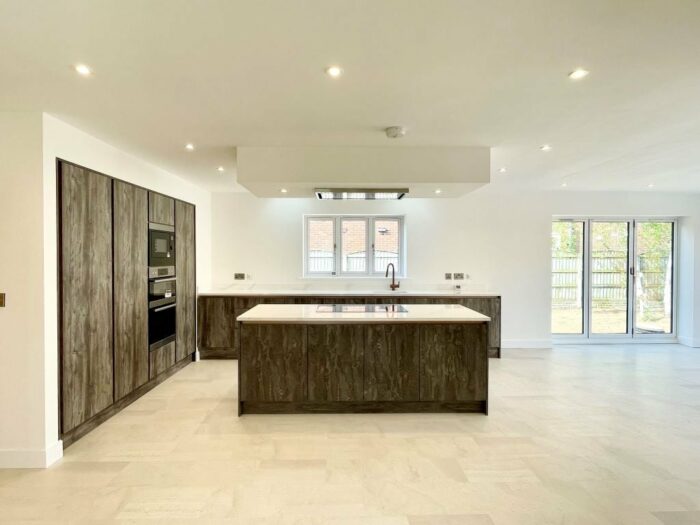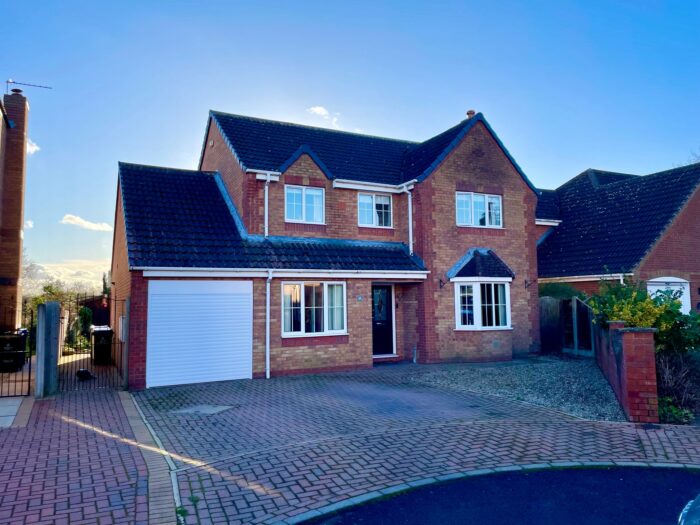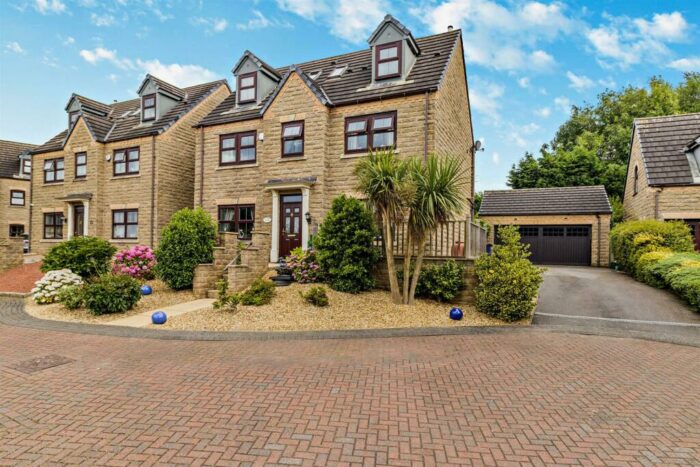Foxglove Close, Blaxton
£215,000
Property details
3Keys Property are delighted to offer this 2 bedroom detached bungalow to the open sales market. Situated in the highly sought after village of Blaxton, Doncaster, this property is offered in good condition throughout with rear aspect lounge/dining room, conservatory and 2 double bedrooms. There is a larger than average detached garage, block paved driveway for 2 cars and an additional driveway to the rear garden with a hardstanding for caravan or motorhome. This is the perfect bungalow for someone downsizing. Contact 3Keys Property for details 01302 867888.
3Keys Property are delighted to offer this 2 bedroom detached bungalow to the open sales market. Situated in the highly sought after village of Blaxton, Doncaster, this property is offered in good condition throughout with rear aspect lounge/dining room, conservatory and 2 double bedrooms. There is a larger than average detached garage, block paved driveway for 2 cars and an additional driveway to the rear garden with a hardstanding for caravan or motorhome. This is the perfect bungalow for someone downsizing.
Accommodation comprises of entrance hall, lounge/dining room, kitchen, rear aspect conservatory, 2 double bedrooms and family bathroom.
Situated in a quiet cul de sac on this popular Summerfield's development in Blaxton, the bungalow benefits from a large block paved driveway to the front with landscaped garden with decorative stone and shrubs, and secured access to the rear garden.
Entrance hall gives access to all rooms, has wood effect laminate to floor, store cupboard, radiator and single pendant light fitting.
The lounge/dining room is rear aspect with a beautiful wood floor, 2 radiators, 2 single pendant light fittings and French doors to the conservatory which has a tiled floor, radiator, wall light and French doors onto garden.
The kitchen is situated to the side of the property and has fitted floor and wall units with contrasting work tops, integrated oven, hob, extractor hood, space for fridge/freezer. Plumbing for washing machine and sink with mixer tap and drainer. Side aspect window, tiled floor, spotlighting and heated towel rail.
The bathroom is fully tiled with a white suite comprising of bathtub with shower over, hand basin and wc. Spot lighting, tiled floor and 2 heated towel rails.
Bedroom 1 with full range of fitted wardrobes and drawers, 2 front aspect windows, wood effect laminate floor, designer radiator and spot lighting. Bedroom 2 is also a double with front aspect window, fitted wardrobes, wood effect laminate floor, radiator and single pendant light fitting.
The rear garden has shrub borders with patio and landscaped with decorative stone. There is a small fish pond and gated access to the hardstanding area which can be used to park a vehicle/caravan etc.
The detached garage has power and lighting with up and over door. There is a pedestrian access door to the rear garden and potential for additional storage in the pitched roof.






















