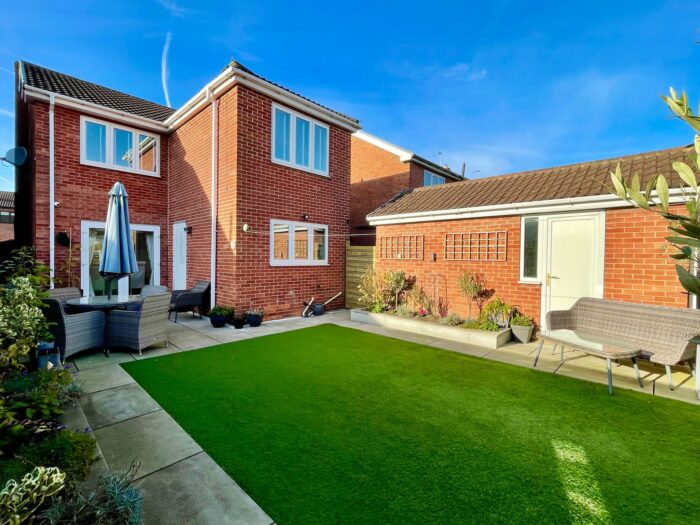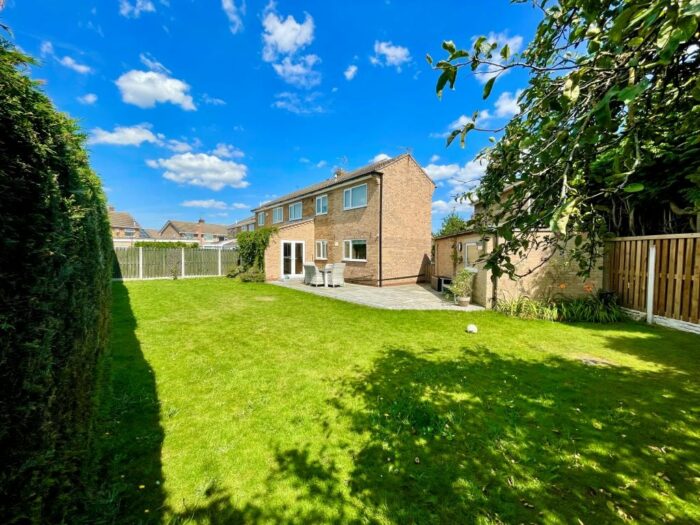Firth Crescent, New Rossington
£159,950
Property details
3Keys Property are delighted to present to the open sales market, this 4 bedroom end of terrace family home in Rossington, Doncaster. Recently renovated including new electrics and heating system, the property is ready to move into. Briefly comprising of: entrance hallway, front facing lounge, kitchen/diner and ground floor bathroom. To the first floor there are 4 bedrooms. Externally, the property benefits from a large corner plot position with front, side and rear garden with lawn, patio areas and flower boarders. Situated close to local amenities, local schools, motorway links and the iPort, this property is sold with NO ONWARD CHAIN and viewings are advised.
This end of terrace property has recently under gone a full refurbishment to include new electrics and heating system along with re decoration, new kitchen and bathroom and new flooring throughout. The property is on a large corner plot and offers gardens to the front, side and rear. Ready to move into, this proeprty must be viewed and is sold with NO ONWARD CHAIN.
GROUND FLOOR
Leading from the front door into a welcoming entrance hallway with access to the lounge and stairs up to the first floor, finished with single pedant light fitting and carpet. The front facing lounge with feature fireplace, single pendant light fitting, radiator and carpet leads through to the kitchen/diner. A large dining space has a rear aspect window and feature fireplace finished with single pendant light fitting, radiator and carpet, opening into the newly fitted modern kitchen with a mix of matt grey wall and base units, wood effect counter top and space for a freestanding oven and hob, fridge freezer and washing machine. A rear aspect window offers views over the garden and the room is finished with a single pendant light fitting and vinyl flooring. From the dining area is a hallway with door to the rear garden and through into the bathroom. A white bathroom suite with bathtub and overhead shower, hand basin and W/C, side aspect obscure glass window, covered light fitting, central heating radiator and vinyl flooring.
FIRST FLOOR
The stairs lead up to a large landing with side aspect window, loft access, single pendant light fitting and carpet which runs through all rooms and offers access to the 4 bedrooms. Bedroom 1 is a spacious double with front facing window, single pendant light fitting and radiator. Bedroom 2, a further double bedroom with rear facing window, cupboard which houses the boiler, single pendant light fitting and radiator. Bedroom 3, is front facing with single pendant light fitting and radiator and finally bedroom 4 with rear facing window, single pendant light fitting and radiator.
EXTERNALLY
The property benefits from being on a large corner plot with gardens to the front, side and rear. The pathway leads to the front door and around the side of the property, the front garden is secure with a fence and lawn area. The side garden is mainly flower borders with patio area which will come alive in all seasons. To the rear there is a large patio area and lawn and shed making it a great space to enjoy. Situated close to local amenities including shops, cafes, doctors surgeries and the local post office. Local primary and secondary schools are within walking distance. There are local bus routes near by and a short drive to the Great Yorkshire Way opens up the M18/A1 motorway links and the iPort distribution area.





