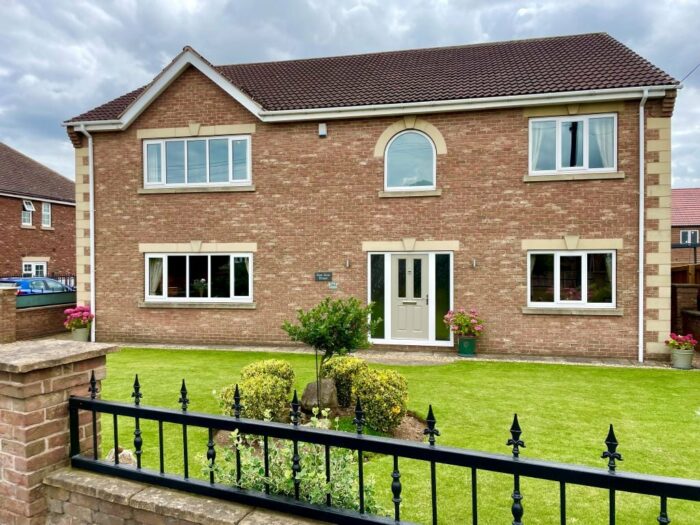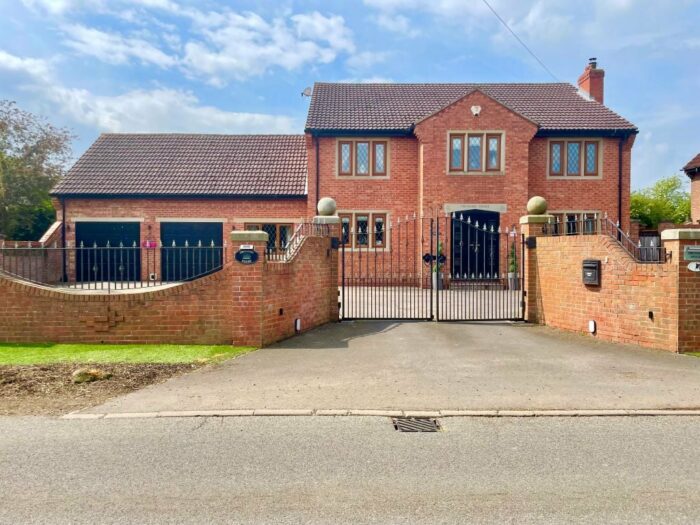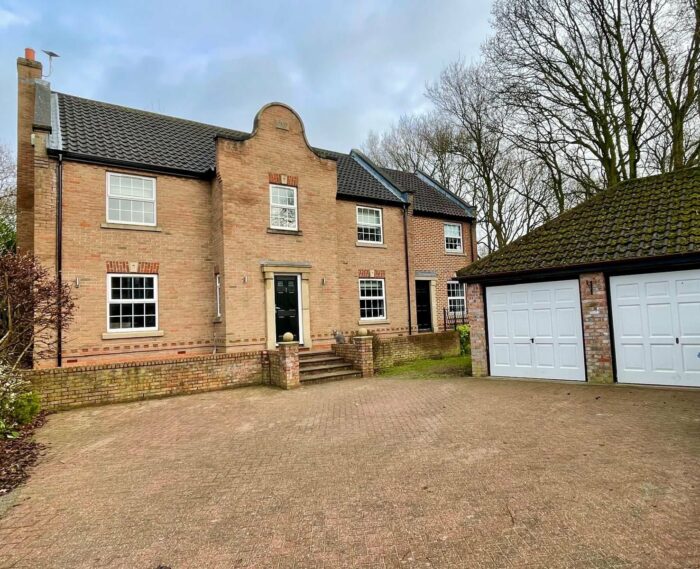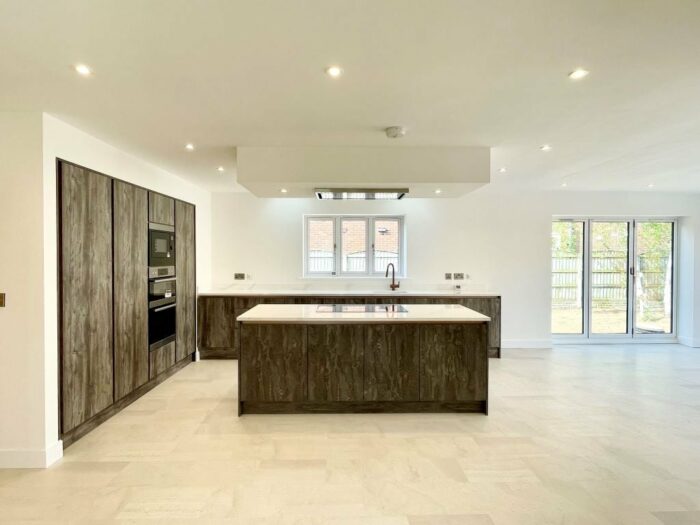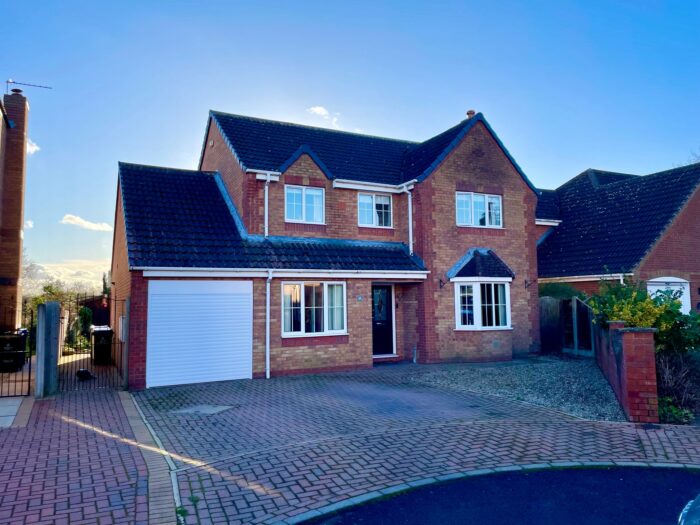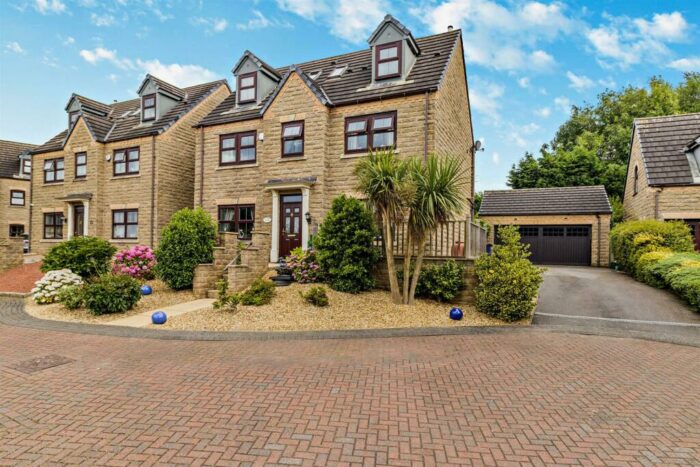Fernbank Close, Blaxton
£310,000
Property details
3Keys Property are delighted to offer this stunning 3 bedroom detached family home to the open sales market. Situated on a corner plot in a quiet cul de sac on this sought after development, this property is offered in immaculate condition throughout with a beautiful open plan kitchen/dining room. The property benefits from a large utility room with matching units, ground floor wc and ensuite and has landscaped wrap around gardens with south facing rear garden and a block paved driveway for at least 3 cars. To view this property, contact 3Keys Property 01302 867888.
3Keys Property are delighted to offer this stunning 3 bedroom detached family home to the open sales market. Situated on a corner plot in a quiet cul de sac on this sought after development in Blaxton, Doncaster, this property is offered in immaculate condition with a beautiful open plan kitchen/dining room. The property benefits from a utility with matching units, ground floor wc and ensuite and has landscaped wrap around gardens with south facing rear garden and a block paved driveway for at least 3 cars. All guttering and soffits recently replaced. To view this property, contact 3Keys Property 01302 867888.
Accommodation comprises an entrance hall which gives access to the lounge, ground floor wc, dining room and stairs to the first floor accommodation. There is a large open plan kitchen/dining area with door to utility room and access to the rear garden. To the first floor is a light spacious landing, front aspect principal bedroom with fitted wardrobes and ensuite with power shower and under floor heating, 2nd double bedroom to the front, 3rd bedroom to the rear and fully tiled family bathroom with bath tub and shower over.
To the rear of the property is beautifully landscaped private garden with artificial grass lawn and a range of flowers, shrubs and trees all perfectly manicured and cared for. The garden offers a patio area and there is a remote controlled awning attached to the rear of the property which provides shade when needed. The side garden has a large fish pond with filtration system - this can be filled in by the vendors if preferred. The side garden is laid with decorative stone and there is a large composite shed and access to the front garden.
GROUND FLOOR ACCOMMODATION
Entrance hall gives access to the lounge, dining room, ground floor wc and stairs to first floor accommodation. There is Karndean flooring throughout the ground floor with exception to the lounge which is fitted with carpet. There is a radiator and single pendant light fitting.
The lounge is dual aspect with a large bay to the front and sliding doors to the rear. A large stone feature fireplace with gas fire, fitted carpet, 2 designer radiators and single pendant light fitting.
The open plan kitchen/dining room has a stunning fitted kitchen with a range of high gloss floor and wall units with contrasting work tops and tiled splashbacks, there is also a large island with storage units underneath. Integrated appliances which include oven, electric induction hob, extractor hood, larder fridge and microwave/combi oven, wine cooler and dishwasher. Rear aspect window with door to rear garden, pendant light fitting in dining area, spot lighting and 2 designer radiators. Door to utility.
The utility room has been created from the garage conversion and has a rear aspect window overlooking garden, a range of floor and wall units which match the kitchen, plumbing for washing machine, tumble dryer, sink unit with mixer tap and drainer, led spot lighting and radiator. Door to rear garden and garage storage area which houses the boiler.
The ground floor wc has a front aspect obscure glass window, hand basin, radiator and led sensor lighting.
FIRST FLOOR ACCOMODATION
The landing has a rear aspect window, carpet to floor, single pendant light fitting and access to the part boarded loft.
Principal bedroom with front aspect window, fitted wardrobes, carpet to floor, radiator and single pendant light fitting. Door to ensuite...
The recently refurbished ensuite is front aspect and part tiled with tiled floor and under floor heating. The suite comprises of a large walk in power shower, hand basin, wc and dual fuel heated towel rail. Led spot lighting.
Bedroom 2 has a front aspect window, wood effect laminate to floor, 2 store cupboards, radiator and single pendant light fitting.
Bedroom 3 with rear aspect window, carpet to floor, radiator and single pendant light fitting.
Large fully tiled bathroom with white suite comprising bath tub with shower over bath, hand basin and wc, rear aspect obscure glass window, radiator, single pendant light fitting and tiled floor.
EXTERNAL
Situated on a corner plot, the property has a large block paved driveway which has shared access with next door, The driveway provides parking for up to 3 cars and the garage has been converted to the rear to provide a substantial utility room. There is plenty of space for storage in the garage but not for a car. The front garden is mainly laid to lawn with shrub borders and there is access to the rear garden from both sides.
The rear garden is mainly laid to lawn with shrubs and trees and there is a large patio area with remote controlled awning fixed to the rear of the property. there is a side garden with a rockery and fish pond which has a filtration system installed - the current vendors can re fill if preferred. The area has decorative stone covering the ground area and a large composite shed for storage.
Blaxton village is a sought after village in Doncaster with a semi rural feel yet but still within close proximity to schools and local transport links. Walkers Nurseries offers a wide range of retail opportunities with a butcher, fish monger and café on site. Motorway access is easy making commuting to nearby towns and cities a real possibility. For details, contact 3Keys Property 01302 867888.




























