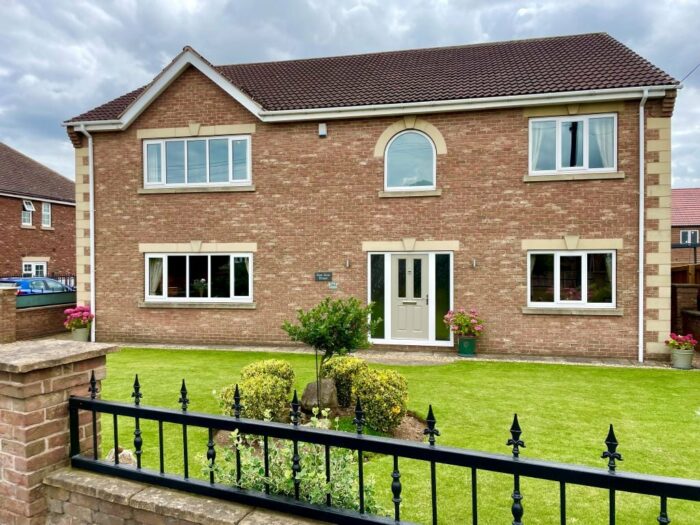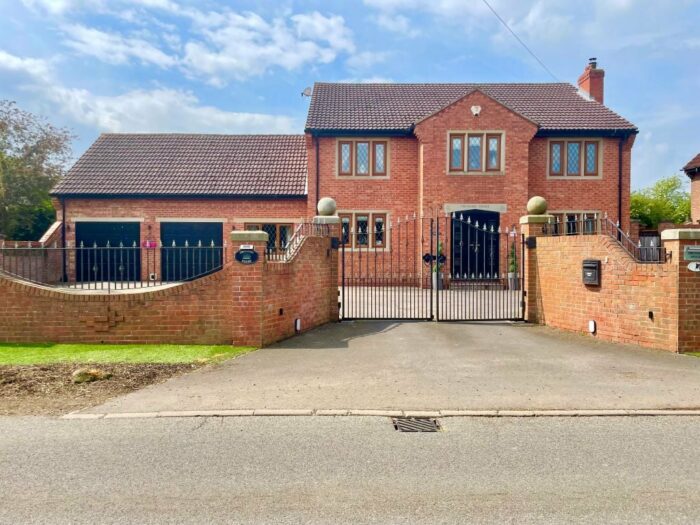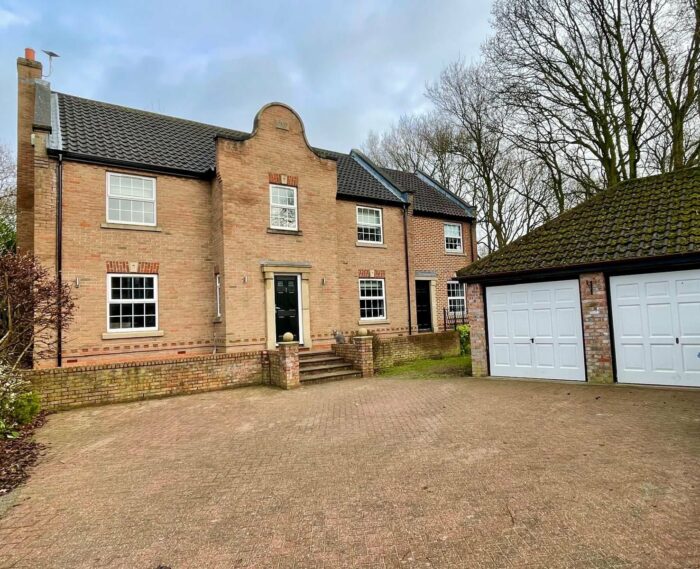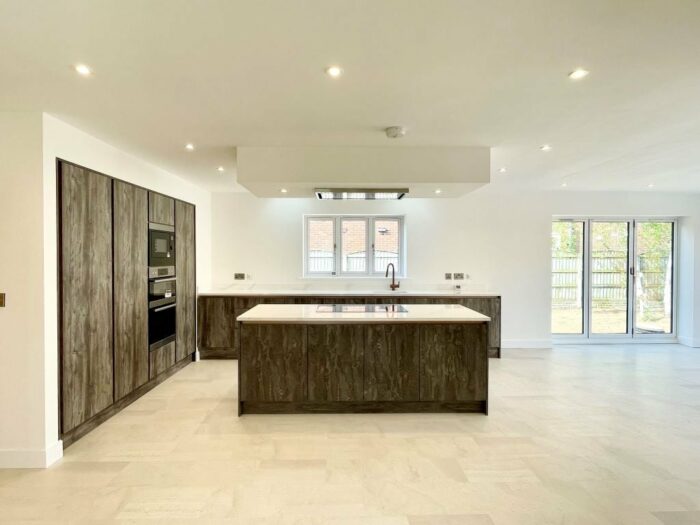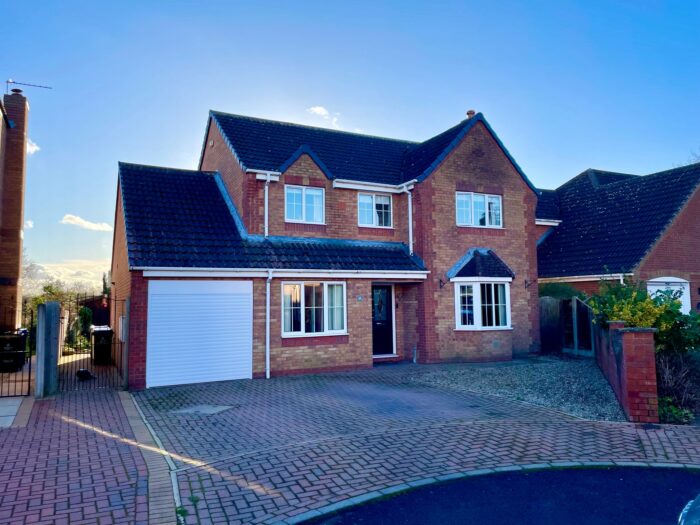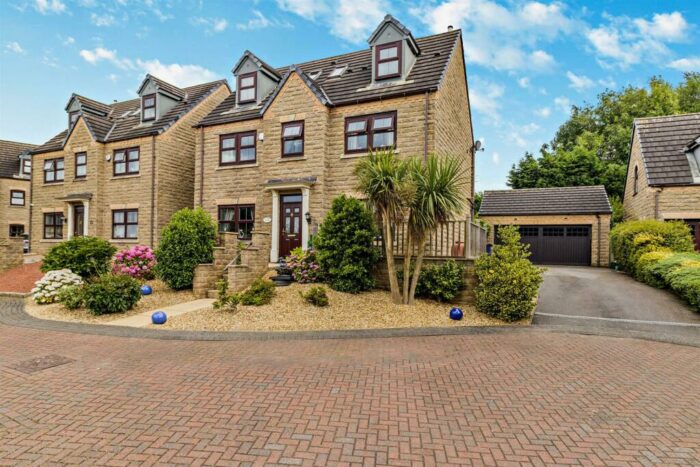Exeter Road, Doncaster
Guide Price £170,000
Property details
*** GUIDE PRICE £170000-£180000*** 3Keys Property are delighted to offer to the open sales market, this fully renovated 3 bedroom semi detached property in Wheatley, Doncaster. Situated on a large plot with off street parking and large rear garden, the property briefly comprises of: entrance hallway, due aspect lounge/diner, kitchen, utility room, ground floor W/C, 3 bedrooms and family bathroom. Situated within walking distance of 2 primary schools, local amenities and Doncaster Royal Infirmary, this property is sold with NO ONWARD CHAIN and must be viewed.
This well presented 3 bedroom semi detached property has recently undergone a full renovation and is move in ready. Offering an abundance of space to the inside and outside, this property must be viewed to be appreciated. Sold with NO ONWARD CHAIN and close to local amenities, viewings are available via 3Keys Proeprty on 01302 867888.
GROUND FLOOR
The spacious and welcoming entrance hallway offers access into the lounge/diner and stairs to the first floor. A side window floods the room with light, there is a single pendant light fitting, upstanding radiator and wood effect flooring continues throughout the ground floor. A contemporary pocket sliding door gives a modern touch to this well presented home, and opens to the dual aspect lounge/diner. Built in shelves and chic decor makes this a great space for relaxing and entertaining. The owners have added sound insulation to the connecting neighbouring wall which keeps noise disturbance to a minimum. There are 2 radiators and 2 single pendant light fittings. The dining area opens into the modern kitchen offering a mix of grey wall and base units. There is an open pantry area under the stairs offering further storage, a breakfast bar area and a range of integrated appliances to include hob, extractor fan, oven, microwave and dishwasher. A large rear aspect window offers views to the garden and a door leads into a connected outbuilding which offers a door to the front and rear and 3 separate spaces which include a storage cupboard, utility cupboard with plumbing for a washing machine and ground floor W/C and obscure glass window.
FIRST FLOOR
To the first floor there is a large landing area with side aspect window, there is access to the 3 bedrooms and family bathroom. There is a single pendant light fitting and wood effect flooring which continues into the bedrooms. Bedroom 1 is a rear aspect with single pendant light fitting and radiator. Bedroom 2 a front facing bedroom with single pendant light fitting and radiator. A final 3rd bedroom is currently used as an office with build in desk area but space to fit a single bed. There is built in shelving, spot lighting and radiator. The mostly tiled bathroom offers a bathtub with overhead shower, sink, W/C, upstanding radiator, spot lighting and storage cupboard and rear aspect obscured glass window.
EXTERNALLY
The property stands on a spacious plot with a large block paved driveway to the front offering space for several vehicles. There is side access to the rear of the property which offers a patio area and large lawn, there is a garage and green house to one side. Situated within walking distance of local amenities, 2 primary schools and Doncaster Royal Infirmary. There are local transport links to Doncaster City Center and motorway links are a short drive away.

