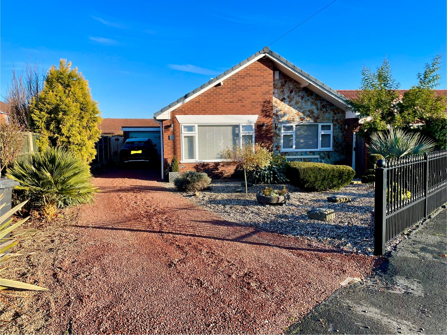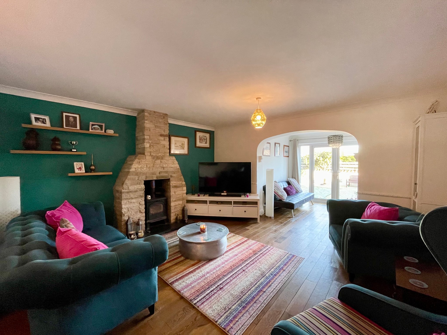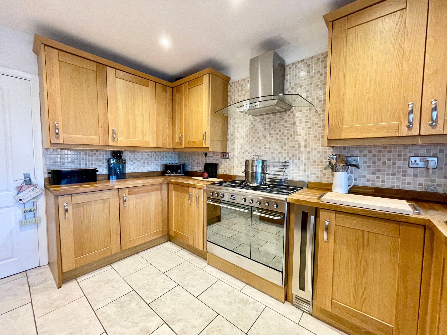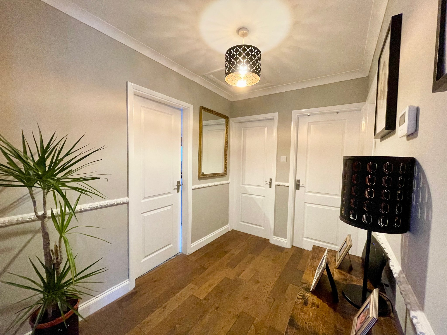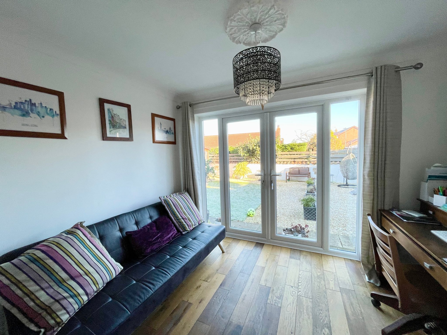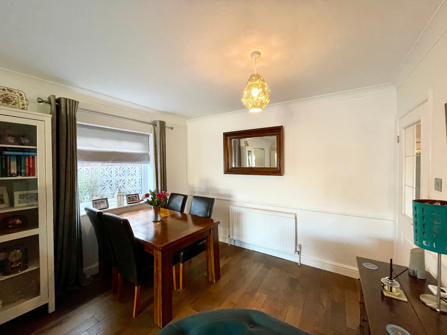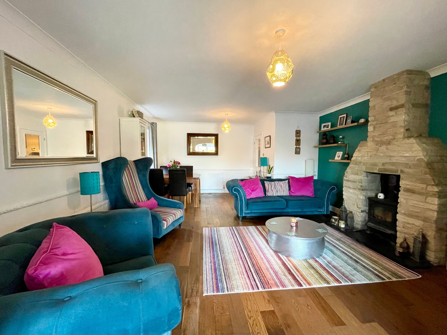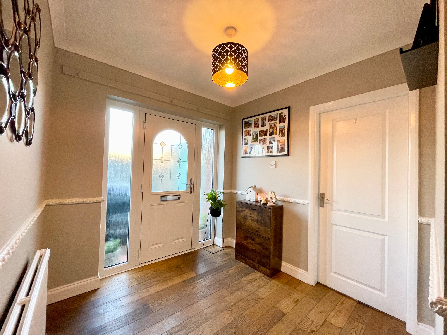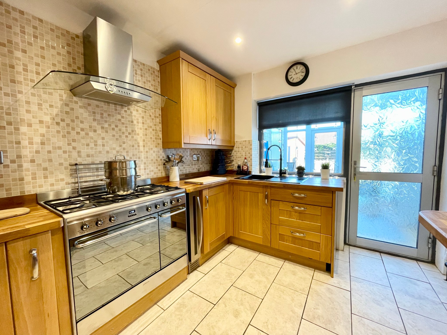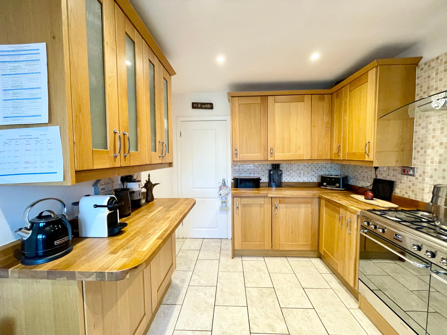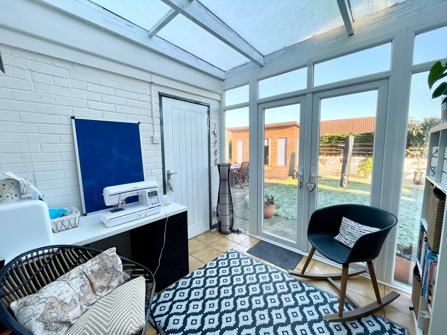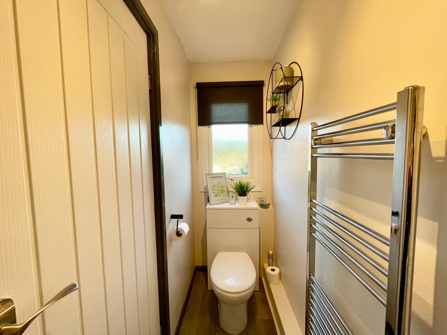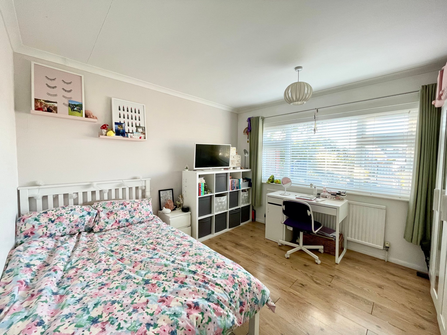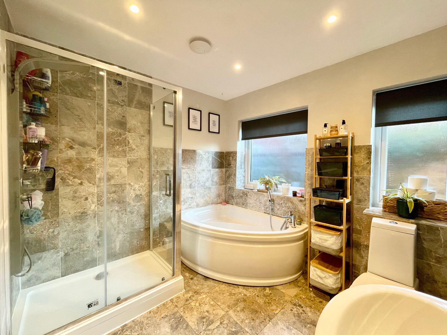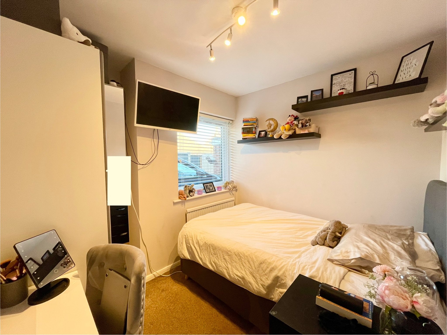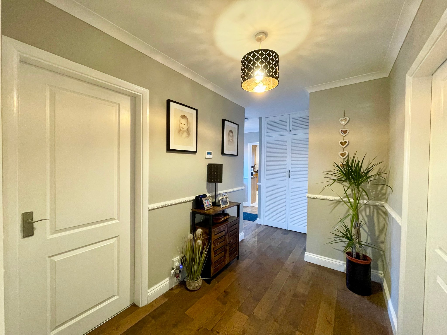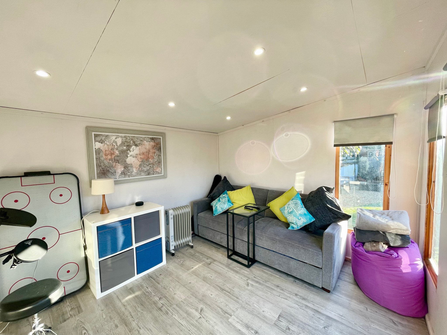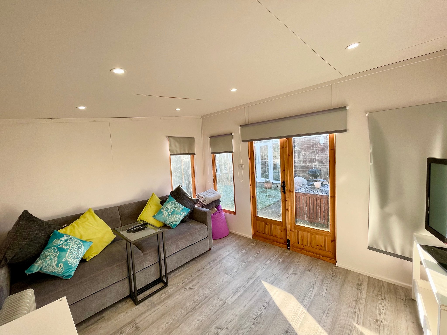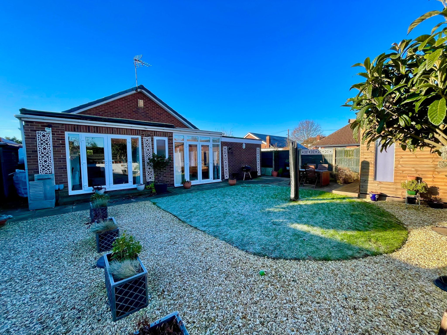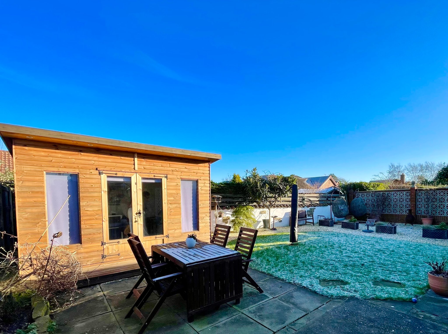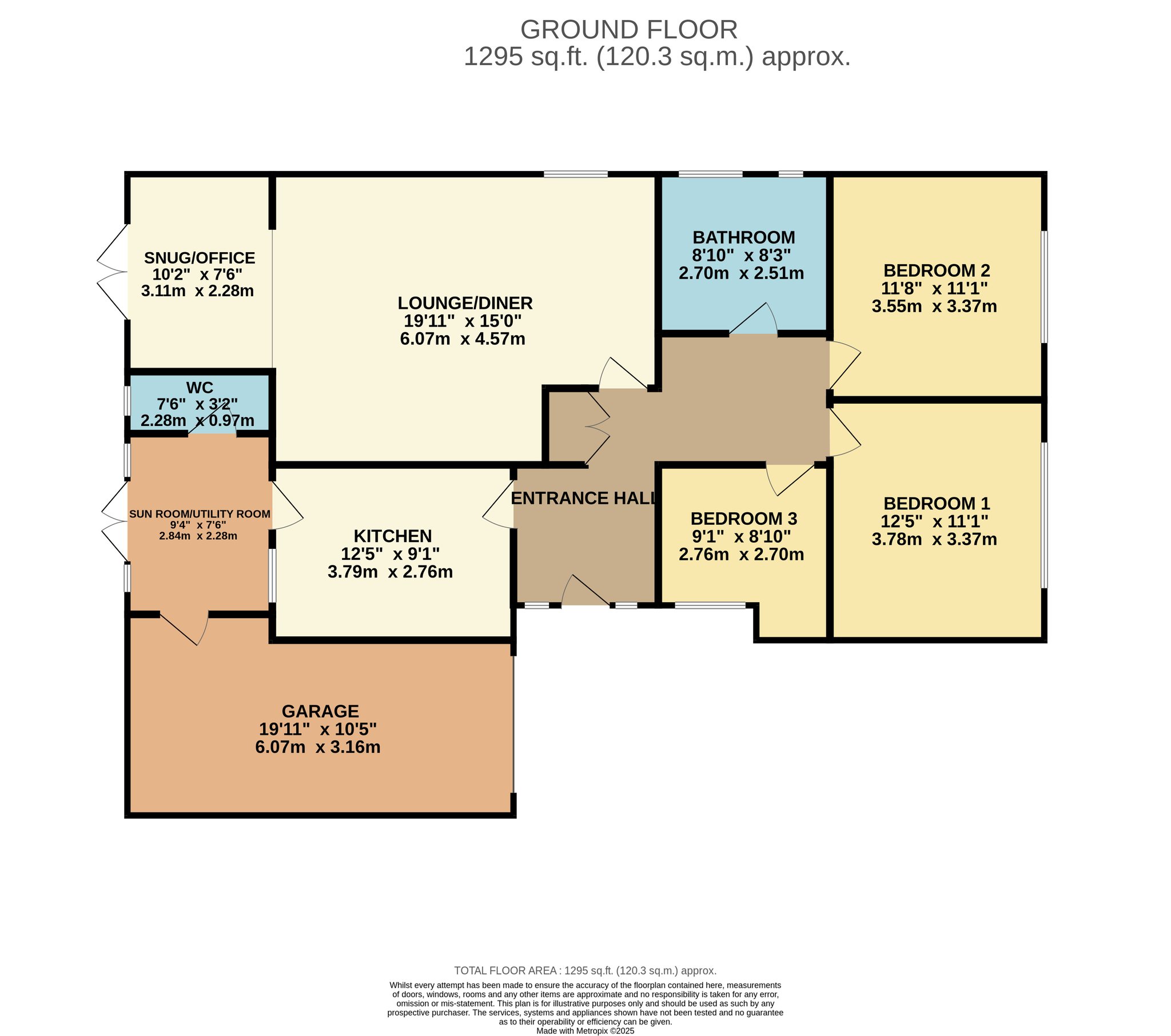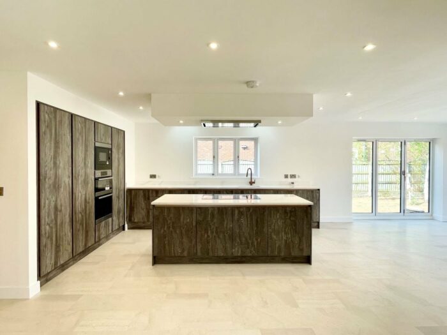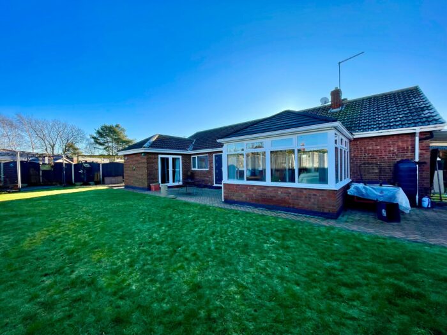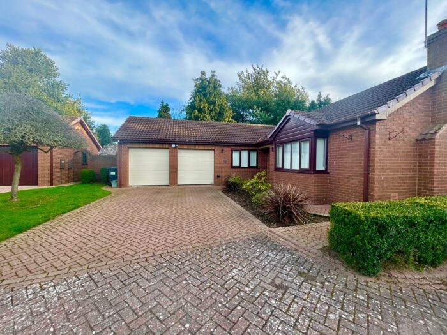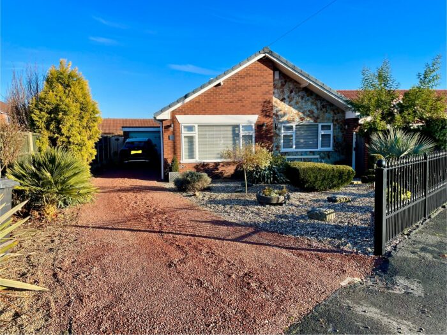Elm Drive, Finningley
£335,000
Property details
3Keys Property are excited to offer this extended 3 bedroom detached bungalow to the open sales market. Situated in the highly sought after village of Finningley, Doncaster, this property also benefits from a secure rear garden, summer house, driveway for 3 cars and an integral garage. To view this beautiful Bungalow, contact 3Keys Property today 01302 867888.
3Keys Property are excited to offer this extended 3 bedroom detached bungalow to the open sales market. Situated in the highly sought after village of Finningley, Doncaster, this property also benefits from a secure rear garden, summer house, driveway for 3 cars and an integral garage.
Accommodation briefly comprises of a large entrance hall, spacious lounge/dining room with extension to the rear which provides space for a snug/office or further dining room, fitted kitchen with integrated appliances, utility room with access to garage, WC with hand basin, family bathroom with bath tub and walk in shower, 2 large double bedrooms and 1 small double bedroom.
To the front of the property is a large gravelled driveway providing space for 3 cars and landscaped with decorative stone and shrubs. To the rear of the property is a secure garden landscaped with decorative stone, grass lawn and shrubs. There is a garden room which is insulated and has power and lighting, this room is used as a snug/tv room but offers many possibilities depending on your needs.
ACCOMMODATION
Spacious entrance hall with wood floor, store cupboard for coats and shoes, further store cupboard for with shelving, radiator, loft access and single pendant light fitting. The hallway gives access to all rooms.
Large lounge/dining room with side aspect window, stone feature fireplace with multi fuel fire, wood flooring, radiator and 2 single pendant light fittings. The lounge leads to the open plan snug/office which has French doors onto the rear garden.
Fitted kitchen with solid oak floor and wall units, breakfast bar and work tops. Range oven and integrated fridge and wine cooler. Tiled floor, radiator, single pendant light fitting, rear aspect window and door to the utility room.
The utility room has a tiled floor, rear aspect French doors onto the garden and light fitting. This space is used as a sewing room and gives access to the garage and the WC which has a rear aspect window, hand basin, heated towel rail and single pendant light fitting.
Bedroom 1 is front aspect with a range of fitted wardrobes, fitted carpet, radiator and single pendant light fitting.
Bedroom 2 is front aspect, wood effect laminate floor, radiator and single pendant light fitting.
Bedroom 3 is side aspect, carpet to floor, radiator and single pendant light fitting.
Family bathroom is mainly tiled with walk in shower, corner bath tub, hand basin and wc. There is a heated towel rail, 2 rear aspect windows, spot lighting and tiled floor.
EXTERNAL
The front of the property is landscaped with decorative stone and shrubs, there is a gravelled driveway which provides parking for 3 cars and access to the rear of the property. The rear garden is laid to lawn with shrub borders and decorative stone patio area. The garden benefits from an insulated summer room with power and lighting, currently used as a snug/tv room but could be used as an office or gym. The integral garage has an up and over door and benefits from power, lighting and plumbing for washing machine.
Finningley village is very popular due to it's semi rural landscape, friendly community, accessibility to amenities as well as highly sought after schools and 6th form college and easy access to the motorway network and city centre. The perfect village for all ages. To view this beautiful bungalow, contact 3Keys Property 01302 867888.
