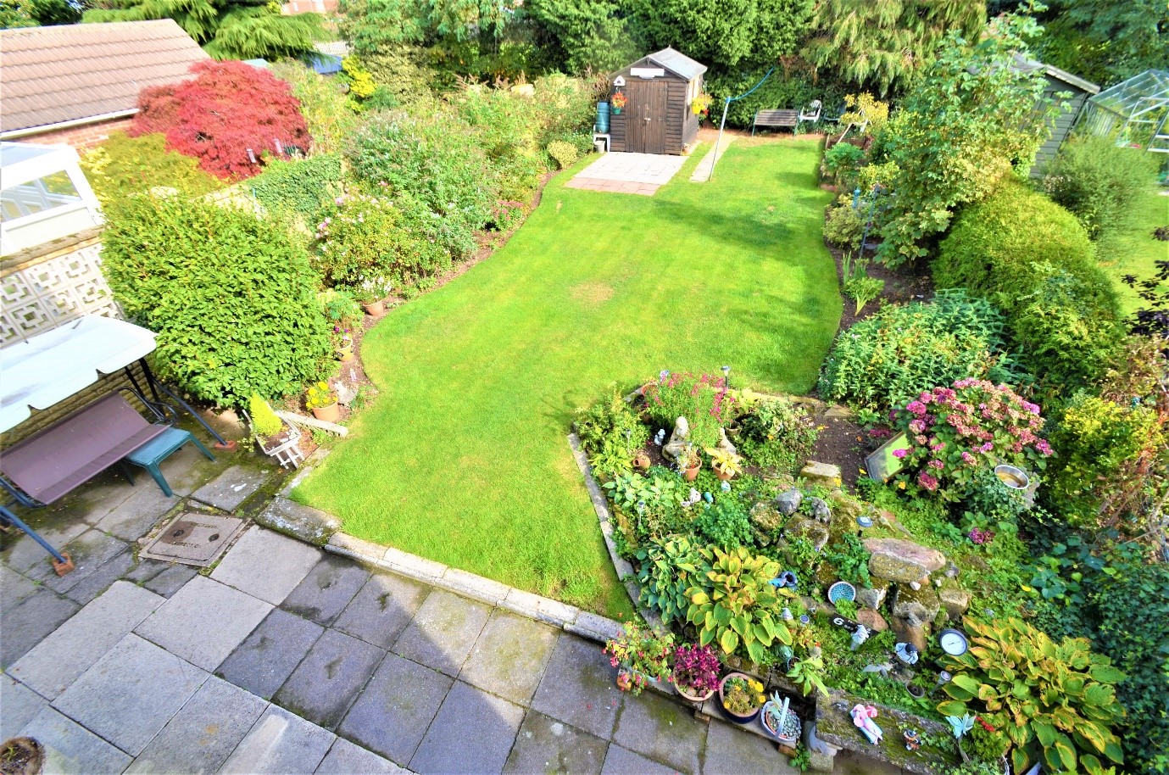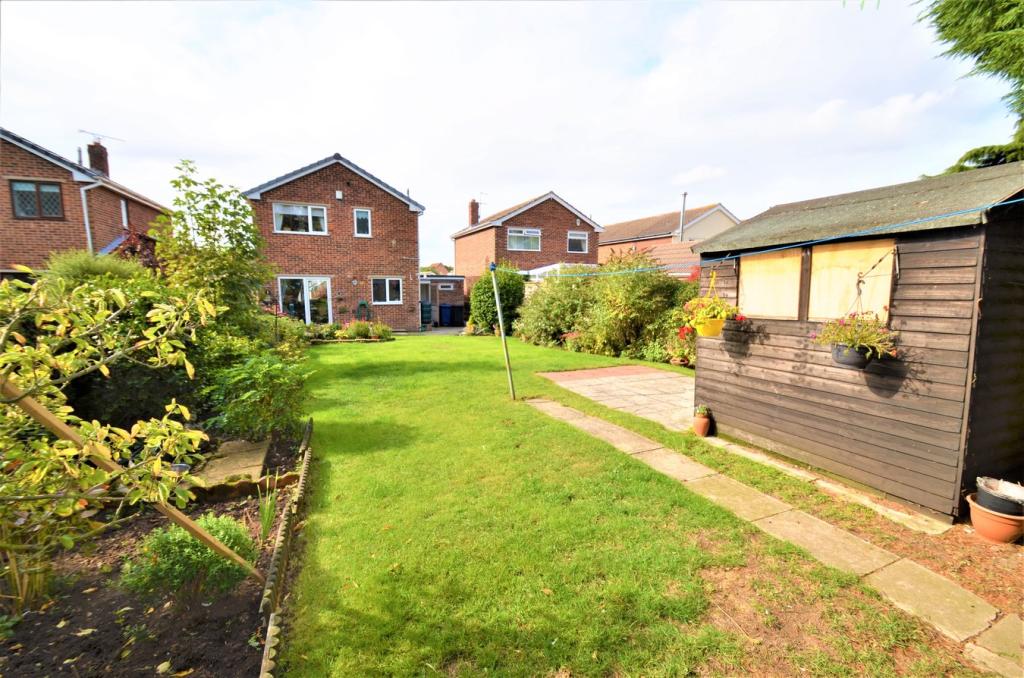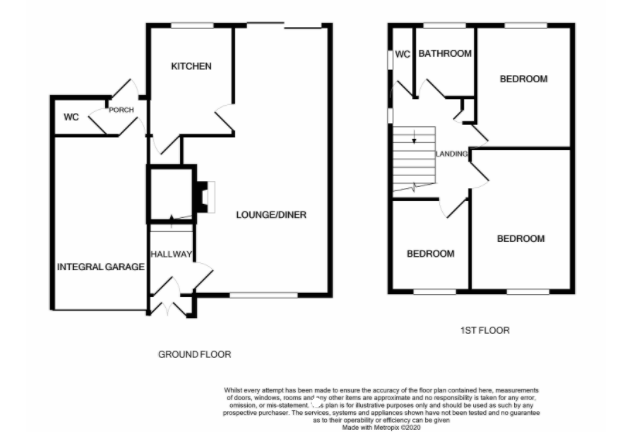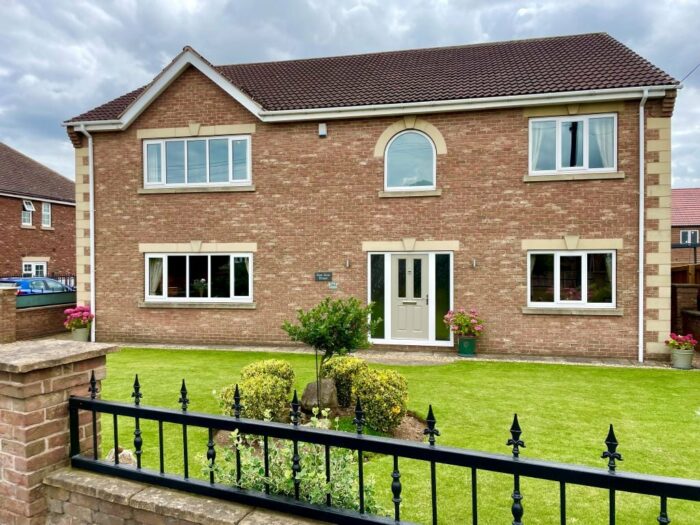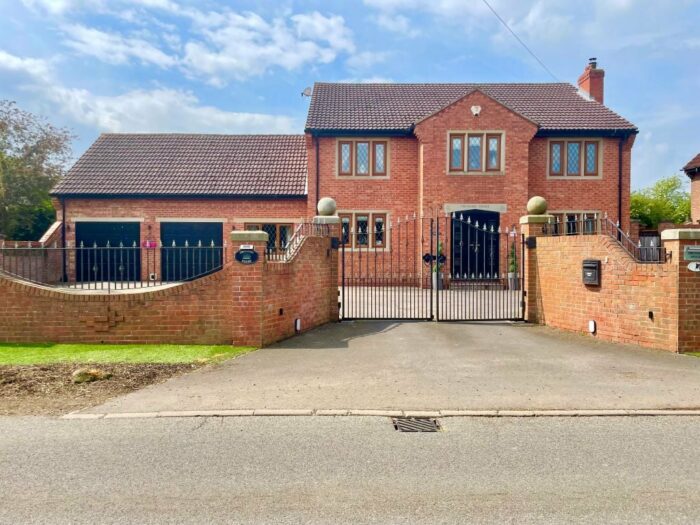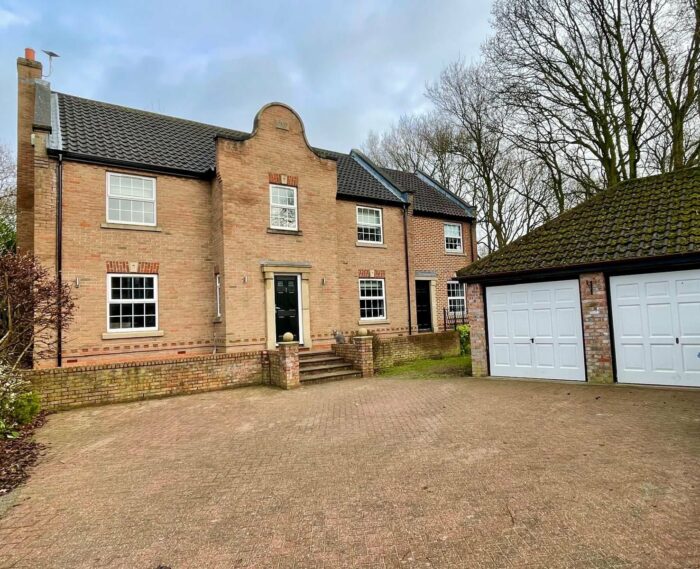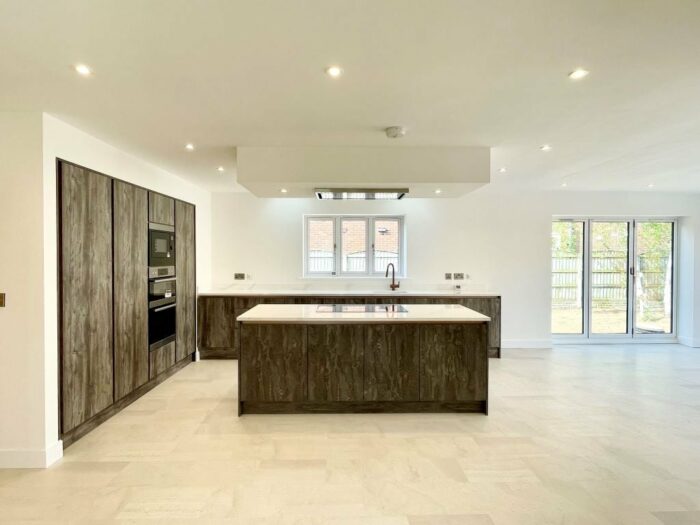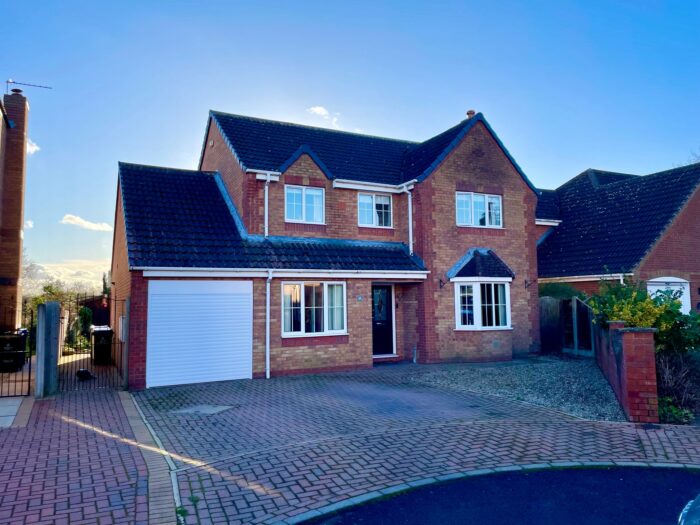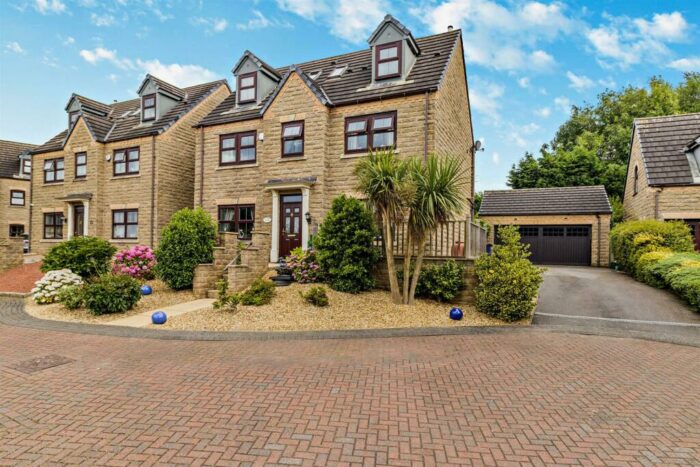Ellers Lane, Auckley, Doncaster, DN9 3HY
£225,000
Property details
3Keys Property are delighted to offer to the open sales market this 3 bedroom family home in Auckley, Doncaster. The property is located close to the amenities in the ever popular Auckley village along with great motorway access links and reputable schools. The property briefly comprises of: hallway, large lounge/diner, kitchen, 3 bedrooms, bathroom, large driveway with off street parking, single integral garage, downstairs W/C and large rear garden. Viewing is highly recommended and are available 7 days a week via the agent.
Entrance Hallway
Access through a UPVC porch, through glass doors into the hallway leading to the lounge and stairs to the first floor accommodation. There is a pendant light fitting, central heating radiator and the floor is finished with carpet.
Lounge/diner 3.83m x 7.64m (12' 7" x 25' 1")
The large lounge diner with front aspect window and patio doors to the patio and large garden, with feature fireplace, 2 pendant light fittings, central heating radiator and finished with carpet.
Kitchen 2.7m x 3.14m (8' 10" x 10' 4")
A fully fitted kitchen with a mix of wooden wall and base units with worktop, sink, cooker and hob, space for a dishwasher, washer and fridge freezer, large window overlooking the garden, under stairs cupboard offering extra storage space, spot lighting, central heating radiator and finished with carpet tiles.
Rear porch and W/C
Access through the kitchen into the rear porch with access to the rear garden, single integral garage and downstairs W/C with hand basin.
Bedroom 1 2.40m x 4.08m (7' 10" x 13' 5")
A large double bedroom with front aspect window, fitted wardrobes, pendant light fitting, central heating radiator and finished with a carpet.
Bedroom 2 2.75m x 3.48m (9' 0" x 11' 5")
A second double bedroom with rear aspect window, fitted wardrobes, single pendant light fitting, central heating radiator and finished with a fitted carpet.
Bedroom 3 2.26m x 3.1m (7' 5" x 10' 2")
A large single bedroom with front facing window, fitted storage cupboard, single pendant light fitting, central heating radiator and finished with a fitted carpet.
Bathroom
There is a separate W/C with side aspect window, pendant light fitting, finished with carpet and tiled large walk in shower with hand basin, rear obscure glass window, pendant light fitting and finished with carpet.
Externally
The property is situated in the heart of Auckley Village, the resin driveway offers off-street parking for multiple cars, single integral garage and access to the rear garden around the side of the property. There is a lawned area to the front with mature boarders. The large rear garden is the selling point for this property, with a patio area, large mainly laid to lawn, with mature borders and garden shed. The property backs onto the local playing field and has a secure fence around.
ADDITIONAL INFORMATION
Council Tax Band – C / EPC rating – TBC / Tenure – Freehold
















