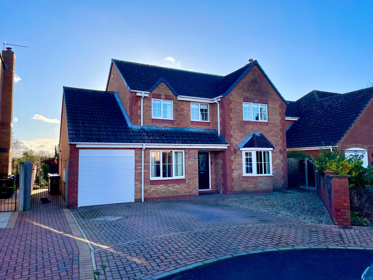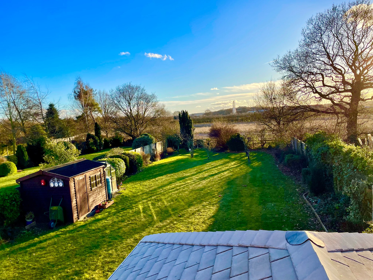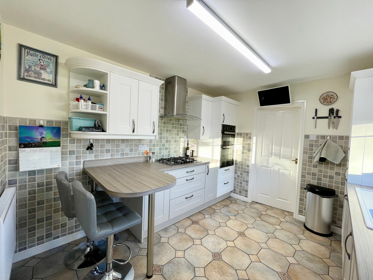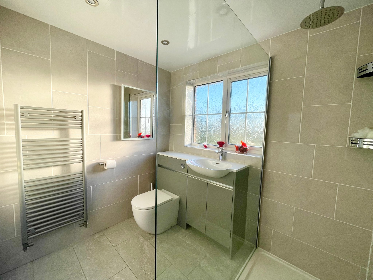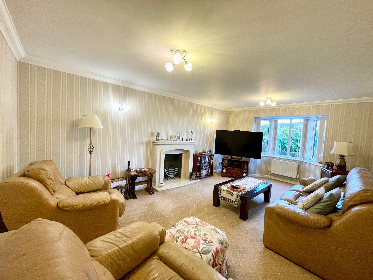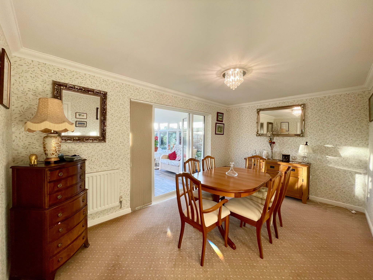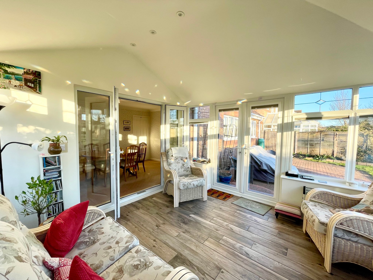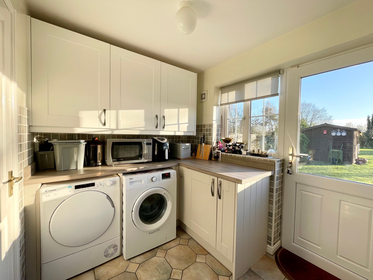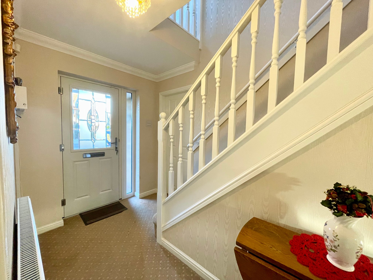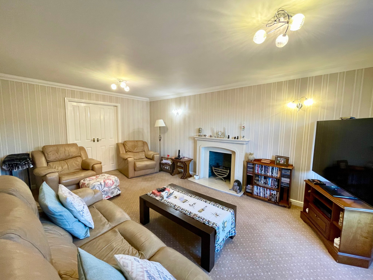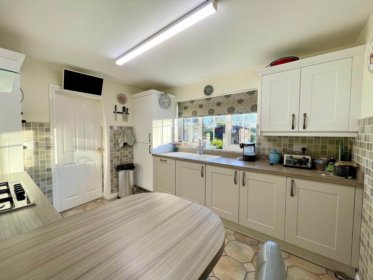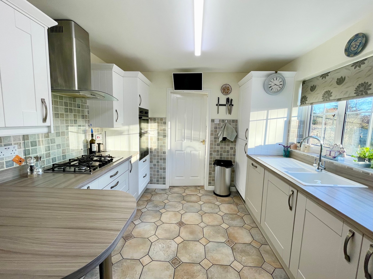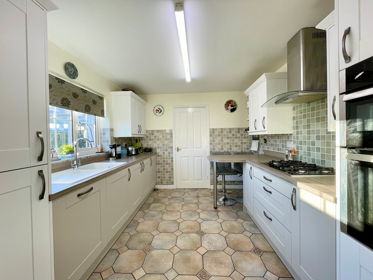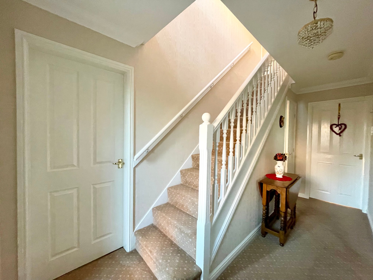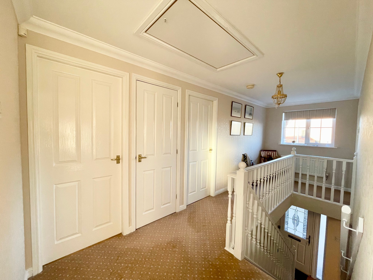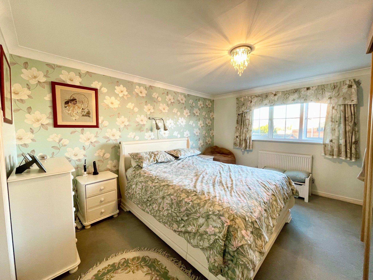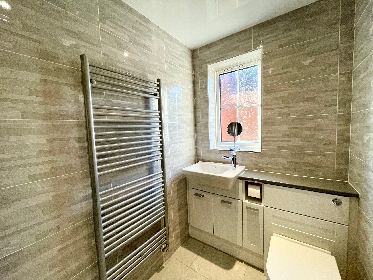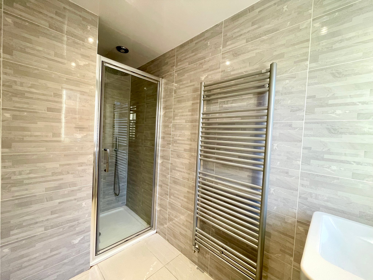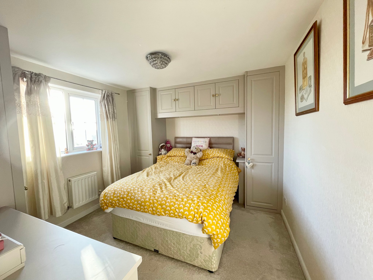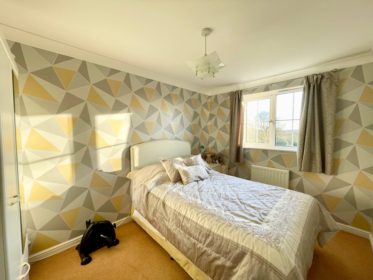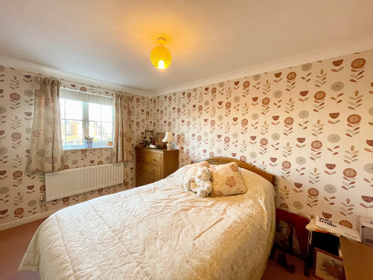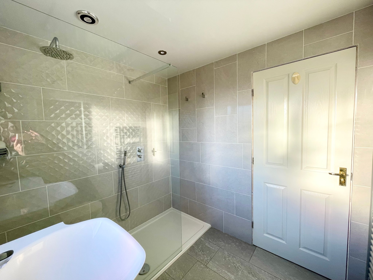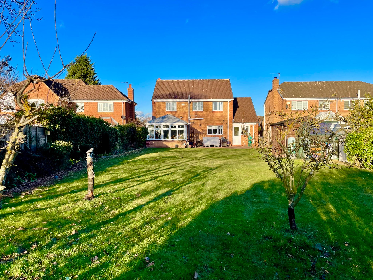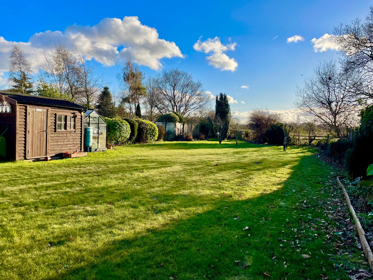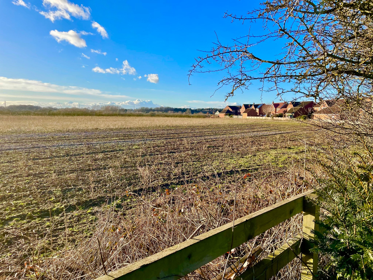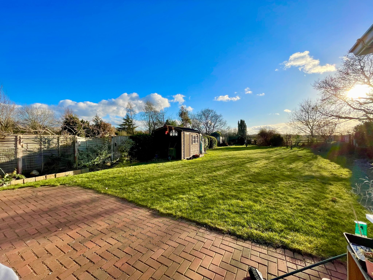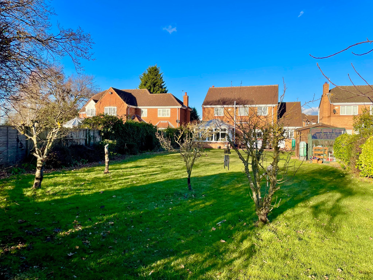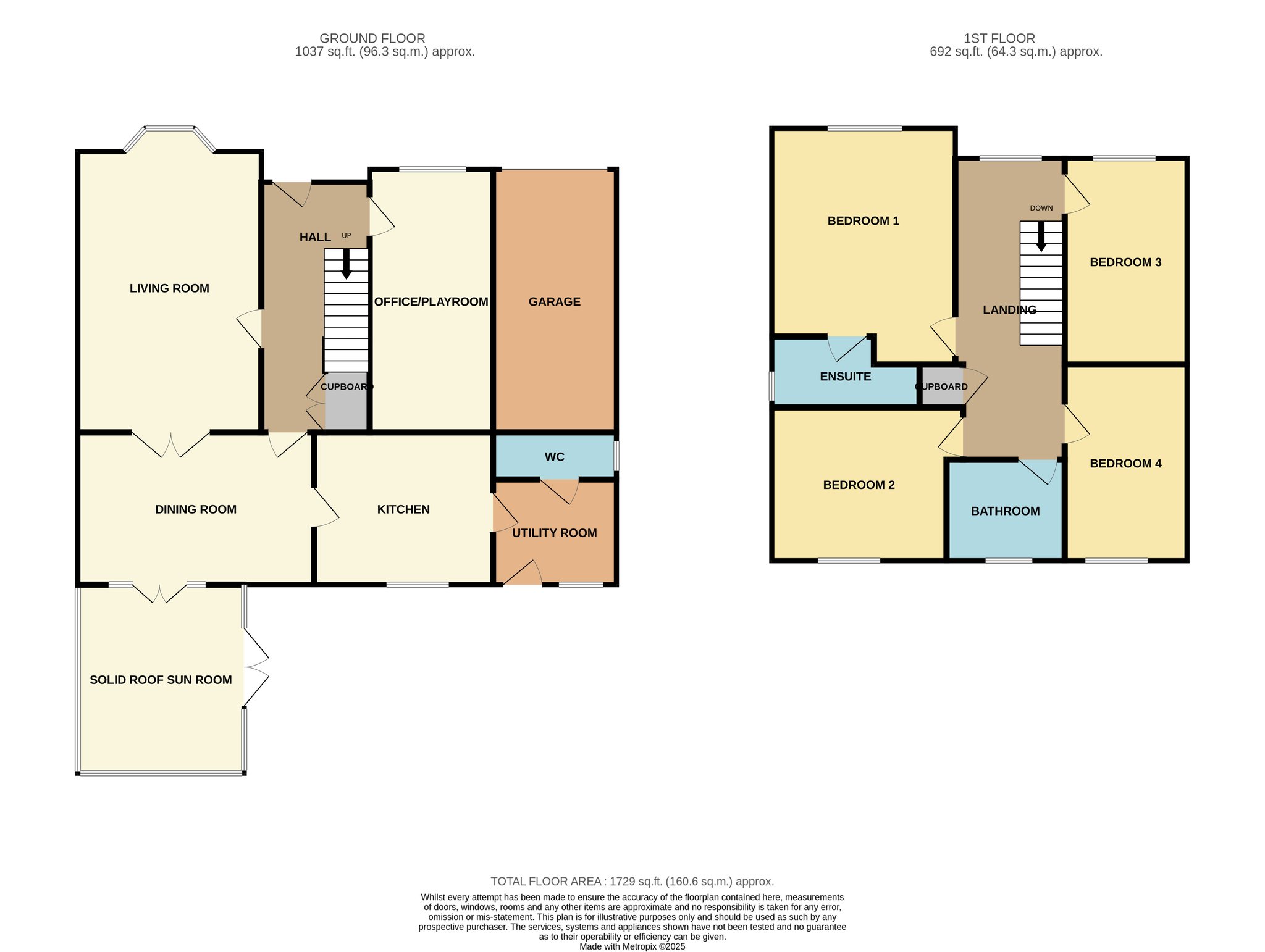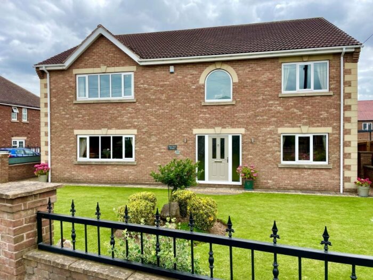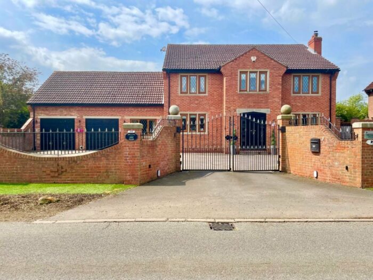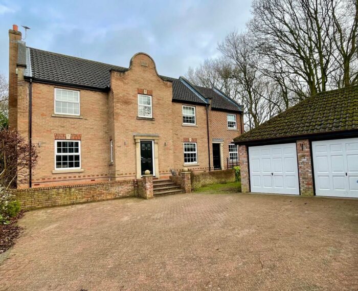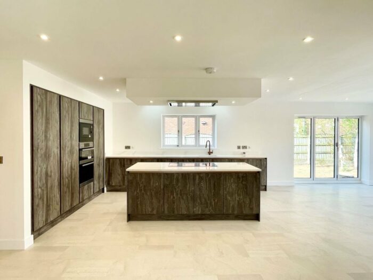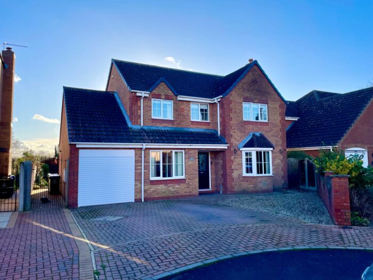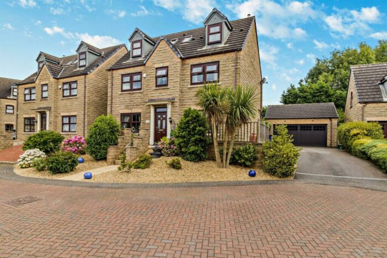Dursley Court, Auckley
£430,000
Property details
WOW, 3Keys Property are excited to offer this stunning family home, situated in Auckley Village, Doncaster, to the open sales market. Situated at the top of a cul de sac with stunning views to the rear, this property makes you feel like you are in the middle of the countryside, keen wildlife spotters will be kept entertained for hours. The accommodation on offer will not disappoint either with 4 double bedrooms and 3 reception rooms, so plenty of space for all the family. Close to highly sought after schools and 6th form college, this property will make the most perfect family home. To view, contact 3Keys Property 01302 867888.
WOW, 3Keys Property are excited to offer this stunning family home, situated in Auckley Village, Doncaster, to the open sales market. Situated at the top of a cul de sac with stunning views to the rear, this property makes you feel like you are in the middle of the countryside, keen wildlife spotters will be kept entertained for hours. The accommodation on offer will not disappoint either with 4 double bedrooms and 3 reception rooms, so plenty of space for all the family. Close to highly sought after schools and 6th form college, this property will make the most perfect family home.
Accommodation comprises entrance hall, front aspect lounge, playroom/office, dining room, kitchen/breakfasting room, sunroom, utility and ground floor wc. To the first floor is a spacious landing, principal bedroom with ensuite, 3 further double bedrooms and a family shower room.
To the front of the property is a block paved and gravelled driveway for 3 cars, access to the garage which has electric roller door, power and lighting. There is access to the rear garden which will take your breath away - stunning open aspect views, mainly laid to lawn with shrub borders and patio. There is an external water tap and security alarm system to the property.
GROUND FLOOR
A welcoming spacious hallway which leads to all lounge, playroom/office, dining room and stairs to first floor. Carpet to floor, cloak cupboard, 2 single pendant light fittings and radiator.
Spacious lounge with large bay window and French doors into the dining room, stone feature fire place with gas fire, carpet to floor, radiator x 2 and 2 single pendant light fittings.
The fully fitted kitchen has a wide range of shaker style floor and wall units with coordinating work tops, breakfast bar, integrated appliances including oven, gas hob, extractor hood, dishwasher, fridge and separate freezer. Tiled flooring throughout with rear aspect window, florescent tube lighting, radiator and door to dining room and door to utility.
The utility has tiled flooring, floor and wall units, plumbing for washing machine and dryer, radiator and door to wc and rear garden.
Ground floor WC has side aspect window, a hand basin with counter and unit, wc, tiled flooring, radiator and single pendant light fitting.
Front aspect study/playroom with carpet to floor, radiator, florescent tube light fitting.
The spacious dining room has rear aspect French doors leading to the sun room, carpet to floor, radiator and single pendant light fitting.
The sunroom is a beautiful place to sit and enjoy the garden. The roof is insulated and has spot lighting, tiled floor, single pendant light fitting, electric radiator and French doors onto the garden.
FIRST FLOOR
A large principal bedroom with front aspect window, carpet to floor, radiator and single pendant light fitting. Door leading to a fully tiled ensuite with walk in shower, hand basin, wc, side aspect window, heated towel rail, tiled floor and spot lighting.
Bedroom 2 is a double bedroom with rear aspect window has a range of fitted bedroom furniture, carpet to floor, single pendant light fitting and radiator.
Bedroom 3 has a front aspect window, carpet to floor, single pendant light fitting and radiator.
The 4th double bedroom has a rear aspect window, carpet to floor, single pendant light fitting and radiator.
The stunning fully tiled family bathroom has a white suite comprising walk in shower, hand basin and wc. Rear aspect obscure glass window, tiled floor, spot lighting and heated towel rail.
Landing has carpet fitted to floor, front aspect feature window, airing cupboard, single pendant light fitting, radiator and access to loft which is part boarded with shelving, a ladder and lighting.
EXTERNAL
To the front of the property is a block paved and gravelled driveway for 3 cars, access to the garage which has electric roller door, power and lighting. There is access to the rear garden which will take your breath away - stunning open aspect views, mainly laid to lawn with shrub borders and patio. There is an external water tap and security alarm system to the property.
The property is located close to local amenities, a parish hall, park, riverside walks, highly sought after schools and 6th form college to name but a few. The location offers easy access via the Great Yorkshire Way link road to M18 and city centre and serviced well with public transport links.
To view this property, contact 3Keys Property today 01302 867888.
