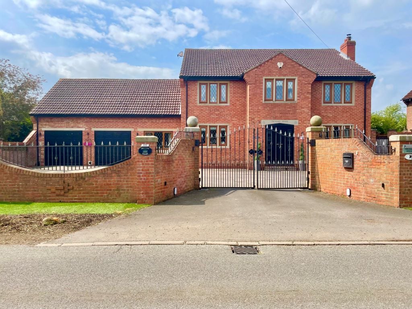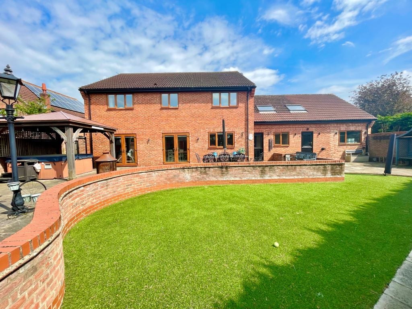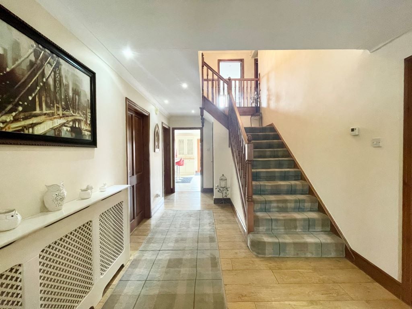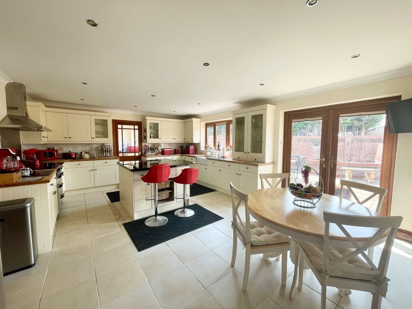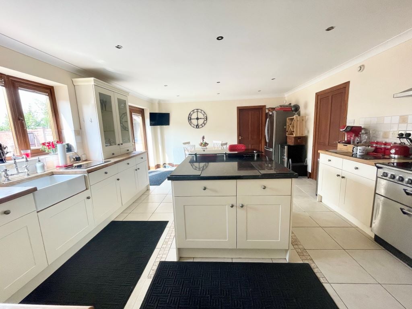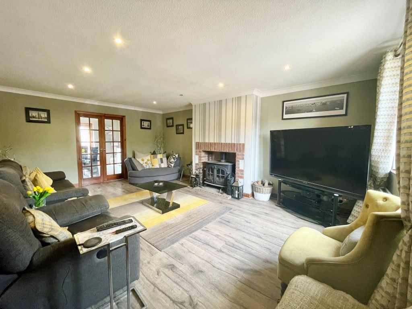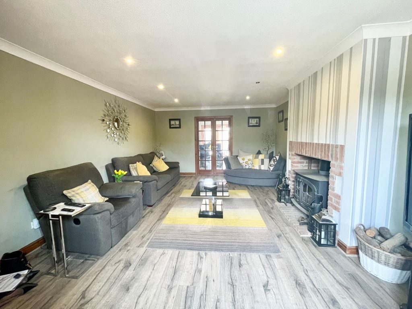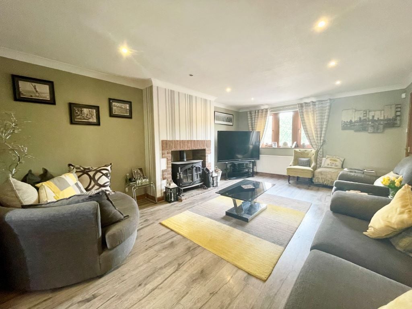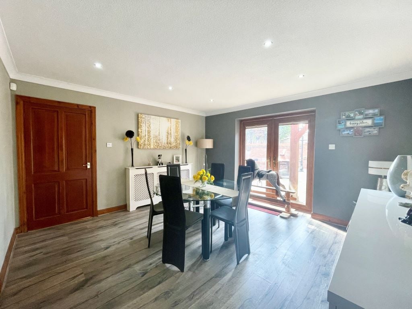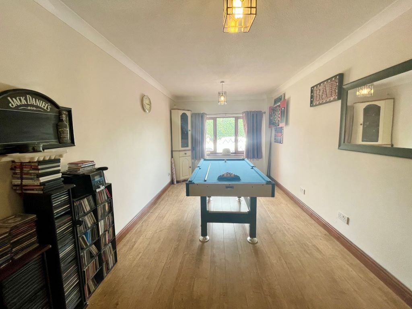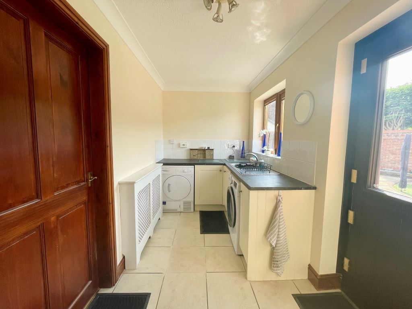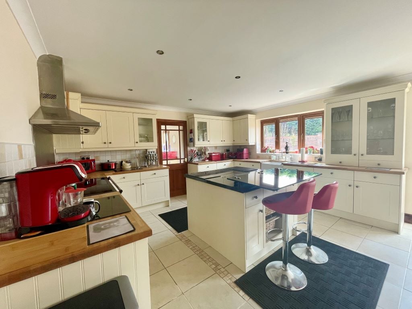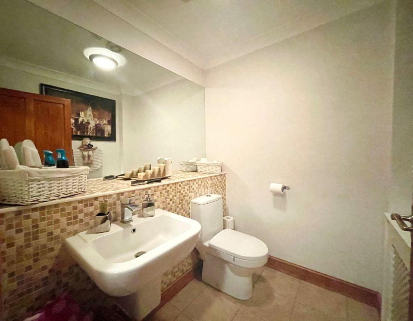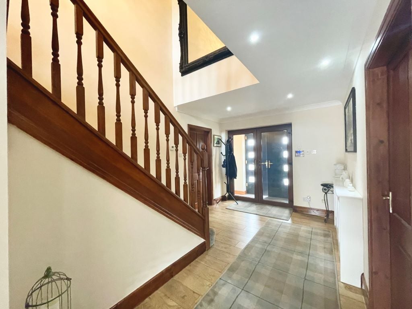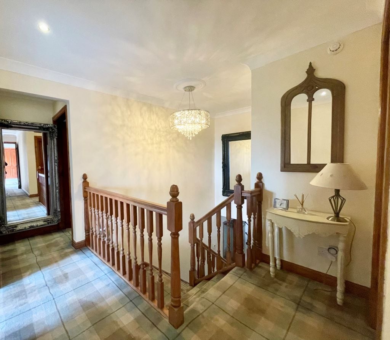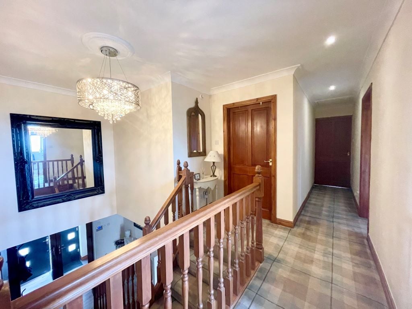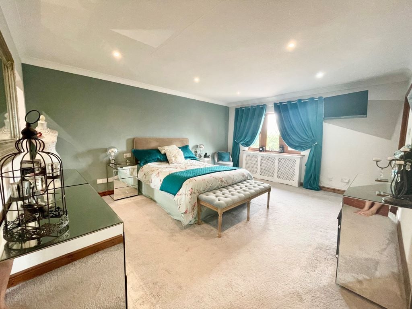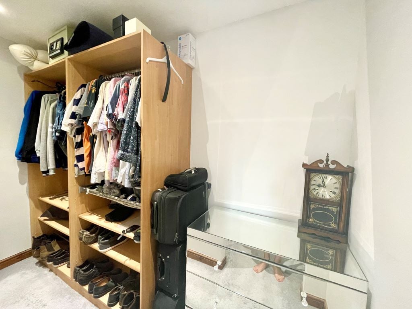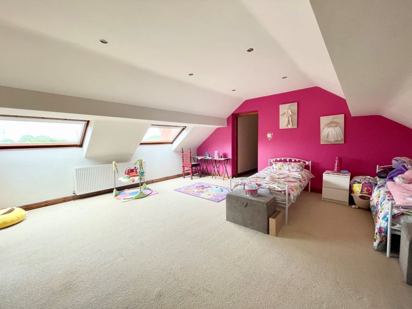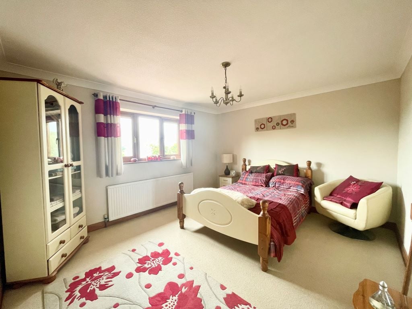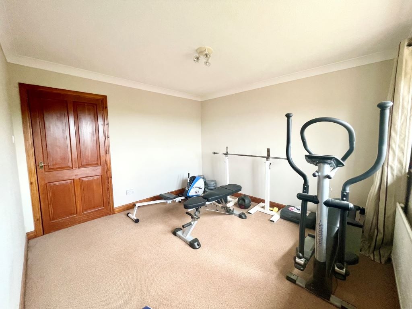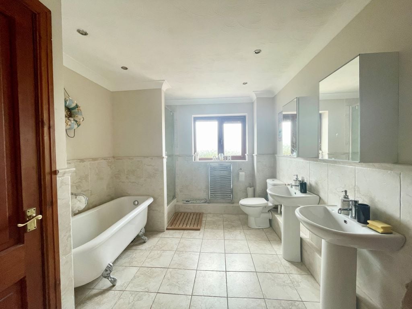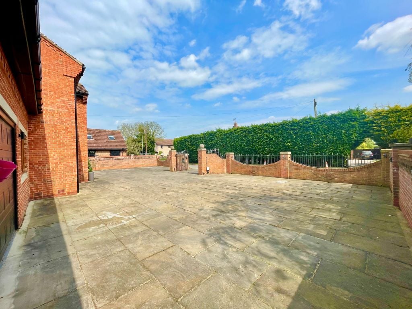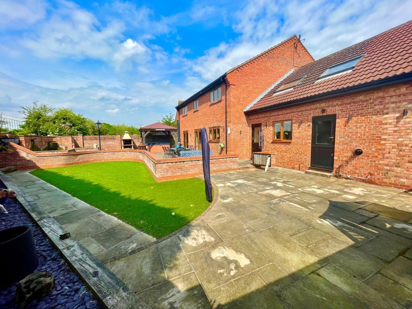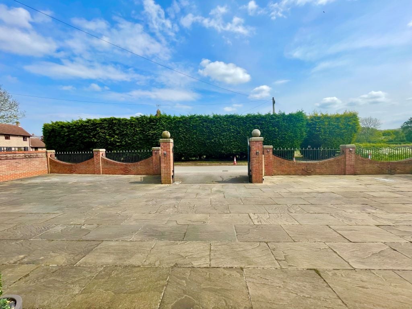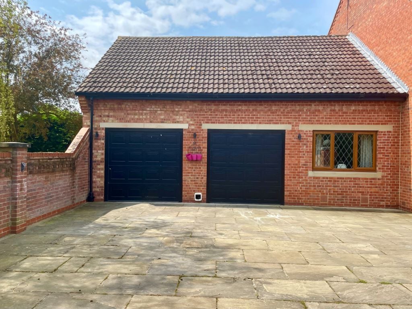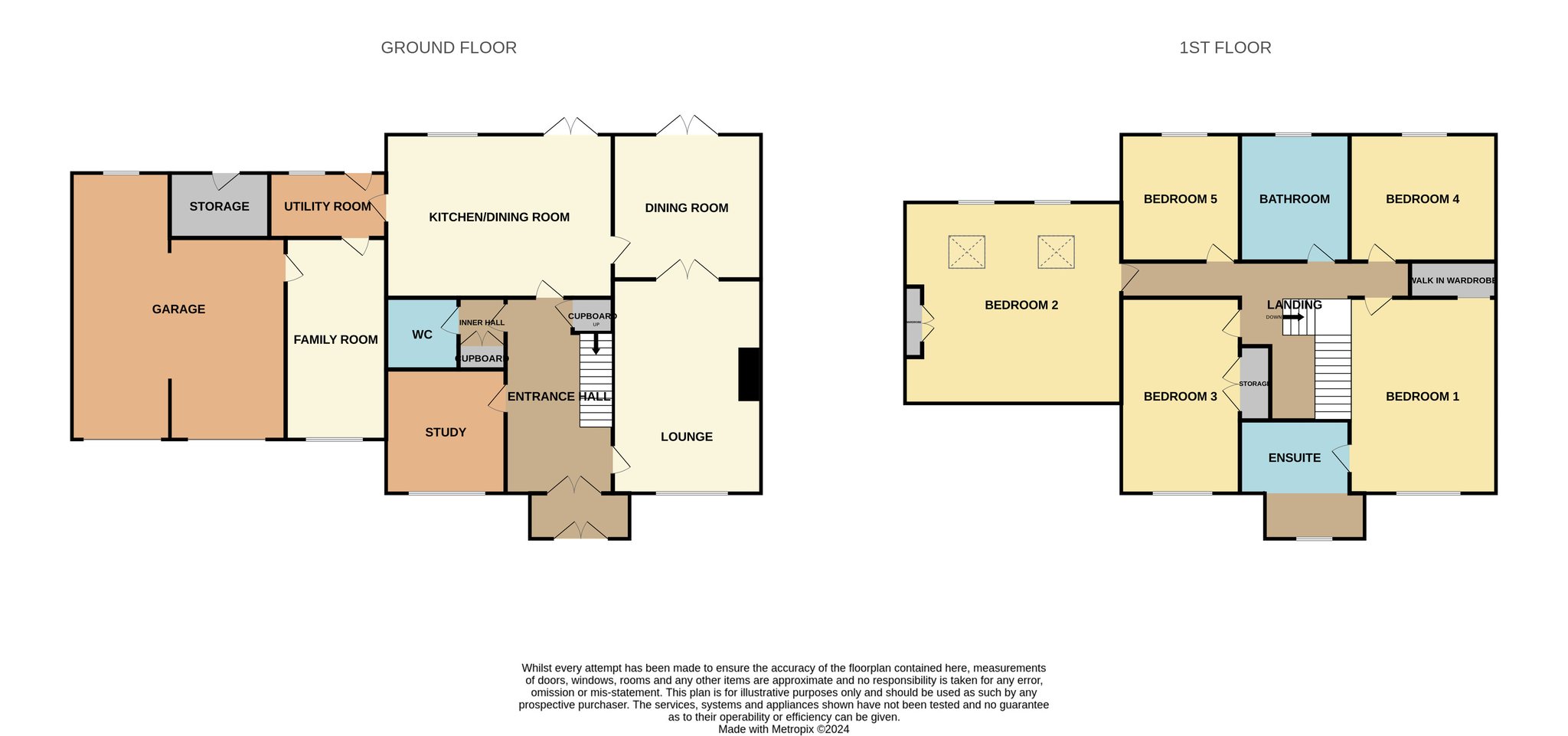Thorpe in Balne
£612,500
Property details
3Keys Property are excited to offer this beautiful 5 double bedroom family home to the open sales market. Situated in the idyllic, semi rural village of Thorpe in Balne, Doncaster, this outstanding property has everything a family would want or need. A large kitchen/breakfasting room, spacious lounge with separate dining room, study/snug and family/games room, ensures the ground floor accommodation is perfectly balanced with the number of double bedrooms on offer. The property has just had the oil boiler replaced and comes with a 5 year extended warranty. The property is secured with remote controlled electric gates, offers a generous driveway providing plenty of parking for several cars and a double garage. To view, contact 3Keys Property 01302 867888.
3Keys Property are excited to offer this beautiful 2800 sq ft, 5 double bedroom family home to the open sales market. Situated in the idyllic, semi rural village of Thorpe in Balne, Doncaster, this outstanding property has everything a family would want or need. A large kitchen/breakfasting room, spacious lounge with separate dining room, study/snug and family/games room, ensures the ground floor accommodation is perfectly balanced with the number of double bedrooms on offer. The property has just had the oil boiler replaced and comes with a 5 year extended warranty. The property is secured with remote controlled electric gates, offers a generous driveway providing plenty of parking for several cars and a double garage.
Accommodation comprises of an entrance porch, hallway, lounge, dining room, kitchen/breakfasting room, study, utility, cloakroom/wc, family room, principle bedroom with dressing room and ensuite shower room, 4 further double bedrooms and a family bathroom. There is internal access to the large double garage via the utility and family room.
GROUND FLOOR
Entrance porch with vinyl wood effect floor tiles, single pendant light fitting and glazed French doors into the main hallway. The grand hallway has a sweeping staircase leading to the galleried landing and gives access to the lounge, kitchen/breakfasting room, study and cloakroom/wc. There is a large store cupboard, spot lighting and wood effect vinyl floor tiles to the floor. There is a cloaks room with fitted wardrobe and door leading to the part tiled WC which has a hand basin and part tiled walls. Radiator and single pendant light fitting.
The lounge has a front aspect window and large feature brick built fire surround with log burner which will look incredible on a dark winters evening. The log burner has a duel fuel system, which will run heating and water when lit. There is a simple switch in the airing cupboard to change over from oil to log burner saving you money on oil. The same wood effect vinyl floor tile as the hallway runs throughout the lounge and the dining room and there are French doors separating the 2 reception rooms with spot lighting and radiator. The dining room has rear aspect French doors onto the patio with radiator and spot lighting. Door leading to Kitchen/breakfasting room.
Kitchen/breakfasting room is fully fitted with traditional cream shaker style floor and wall units and wood worktops. There is a central island which offers space to dine and additional storage as well as an integrated fridge. There is a Range double oven and integrated dishwasher. This room is light and airy with a rear aspect window and French doors onto the garden. The floor is tiled and there are spot lights throughout.
The utility is also fitted with cream shaker style floor units with plumbing for washing machine and space for tumble dryer. There is a single sink unit with drainer and mixer tap and rear aspect window and door to garden. Radiator and tiled floor with door leading to family room/games room.
The games room has a front aspect window, wood effect laminate floor, radiator and 2 single pendant light fittings. There is a door which leads to the double garage.
Study/Snug is front aspect with radiator, single pendant light fitting and carpet fitted to floor.
FIRST FLOOR
Landing is galleried which creates a lovely open and spacious feel. The floor is fitted with carpet and there is spot lighting and access to the loft which has a loft ladder.
Principle bedroom is a fabulous size with front aspect window, carpet to floor, radiator and spot lighting. There is access into the walk in wardrobe which has spot lights and fitted carpet to floor and a door leading to the part tiled ensuite which has a tiled walk though shower, 2 hand basins and wc. Wood effect vinyl floor tile, spot lighting and heated towel rail.
Bedroom 2 is dormer style with 2 large sky lights, radiator, large wardrobe, spot lighting and carpet fitted to floor. Bedroom 3 is front aspect with large inbuilt wardrobe, carpet fitted to floor, single pendant light fitting and radiator. Bedroom 4 is rear aspect with carpet fitted to floor, single pendant light fitting and radiator. Bedroom 5 is also rear aspect with carpet fitted to floor, single pendant light fitting and radiator.
Part tiled family bathroom is rear aspect and has a white suite comprising of a freestanding bath tub, walk in shower cubicle, 2 hand basins and wc. Tiled floor, heated towel rail and spot lighting.
EXTERNAL
To the front of the property is access to a double garage which has been extended by the current owner and has a loft boarded out for further storage and a large paved driveway providing parking for several cars. The driveway is accessed via remote controlled wrought iron gates and the property sits behind a brick boundary wall. There is access to the south west facing rear garden which has several patio areas to ensure you don't miss the sun, fish pond with filtering system, wood pergola and hot tub and an area of artificial grass. There is access into a store at the back of the garage.
Thorpe in Balne is a quiet, semi rural village situated to the north of Doncaster. There is access to the A19 and M18 and is a short drive from the village of Barnby Dun and Kirk Sandall which offer many local amenities and schools. To view, contact 3Keys Property on 01302 867888.
