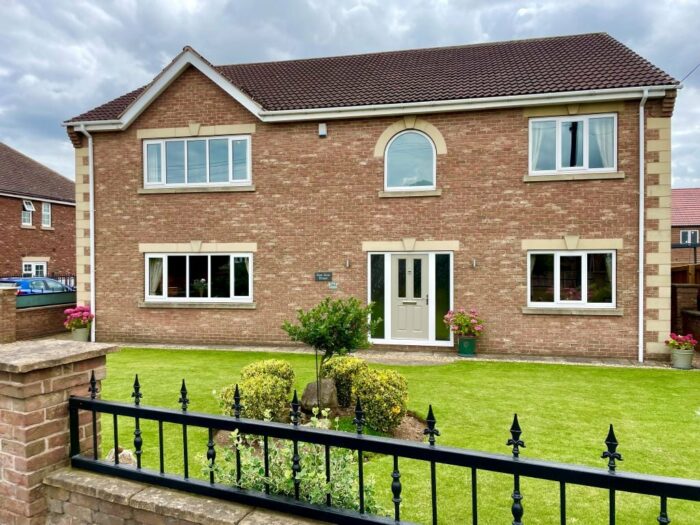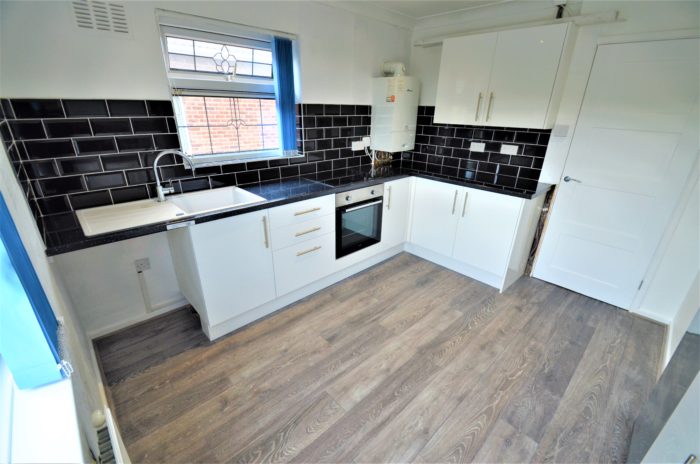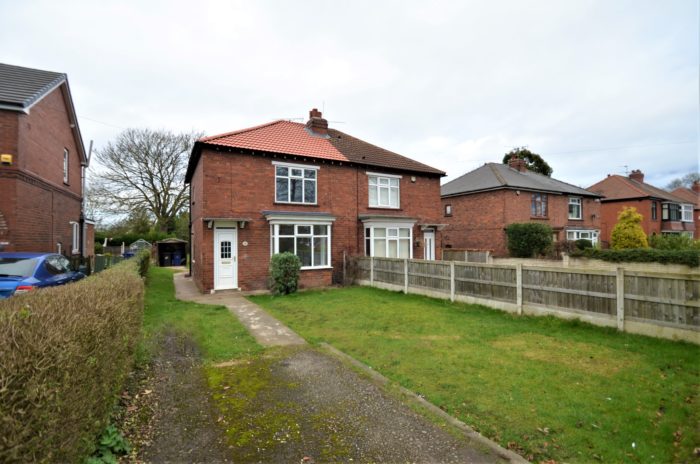Dean Close, Sprotbrough
£312,000
Property details
3Keys Property are delighted to offer for sale, this 3/4 double bedroom property, situated in Sprotbrough village, Doncaster. Offered in immaculate condition throughout, this property has 3 double bedrooms to the first floor and the option of a 4th double to the ground floor. Having 2 further reception rooms and a large conservatory, you will not be short of living space. To view this family home, contact 3Keys Property today 01302 867888.
3Keys Property are delighted to offer for sale, this 3/4 double bedroom property, situated in Sprotbrough village, Doncaster. Offered in immaculate condition throughout, this property has 3 double bedrooms to the first floor and the option of a 4th double to the ground floor. Having 2 further reception rooms and a large conservatory, you will not be short of living space.
Accommodation comprises of an entrance porch, hallway, large bright lounge with open plan dining room, spacious conservatory currently used as a playroom but offers ample space for a dining room table or sofa depending on your requirements, fitted kitchen overlooking the garden, utility room with separate ground floor wc. To the first floor is a spacious landing with store cupboard, 3 double bedrooms and a modern family bathroom with walk in shower and bathtub.
To the front of the property is a driveway and garden which is mainly laid to lawn with shrub borders and access to the rear garden. The rear garden has a patio and is again, mainly laid to lawn with raised borders filled with shrubs. There is a play area with bark behind the conservatory.
Sprotbrough is a highly sought after location with popular schools and nurseries. Lots of local amenities including post office, doctors, library, restaurant and cafes to name a few. The village is serviced well by local transport links and there is easy access to the A1 Motorway which connects you to other major routes.
PROPERTY DESCRIPTION
GROUND FLOOR
A secure porch with tiled floor and single pendant light fitting. Entrance hall has a stunning wood floor which runs throughout the lounge and dining room. The hallway gives access to the lounge, kitchen and 4th bedroom/snug and has single pendant light fitting.
Lounge has a front aspect bow window which floods the room with light, there is a feature wall with alcoves, single pendant light fitting and radiator
The dining room offers ample space for a dining table and furniture and has a single pendant light fitting, radiator and access to conservatory and kitchen.
Conservatory is very spacious and currently used as a play room, this room has many other uses depending on your requirements. There is a wood effect laminate floor, radiator and French doors onto the garden.
A fully fitted kitchen with a range of floor and wall units with contrasting worktops and tiled splash backs, integrated appliances include fridge, freezer, dishwasher, oven, hob and extractor hood. There is a rear aspect window overlooking the garden, under stair cupboard, spot lighting and vinyl floor covering.
The utility room is off the kitchen and has plumbing for the washing machine and space for a tumble dryer. There is a store cupboard which houses the combi boiler and access to the 4th bedroom/snug and rear garden. There is ample space to store coats and shoes and a separate ground floor toilet. Vinyl floor covering and spot lighting.
Ground floor wc has a rear aspect window, wc, hand basin with white high gloss unit and heated towel rail. Vinyl floor covering and spot lighting.
The 4th bedroom/snug is currently being used as a snug and office. This room was converted from the garage to provide an additional reception room but can be used to suit the new homeowners requirements. Wood effect laminate floor, front aspect window, radiator and spot lighting.
FIRST FLOOR
This property benefits from a lovely spacious landing which has a side aspect window, carpet to floor, single pendant light fitting and store cupboard.
The Principal bedroom is front aspect with carpet to floor, single pendant light fitting and radiator. Bedroom 2 is a double bedroom with rear aspect window, carpet to floor, inbuilt storage cupboard with hanging rail, radiator and single pendant light fitting. Bedroom 3 is a small double bedroom with front aspect window, carpet to floor, inbuilt bulkhead storage cupboard with hanging rail, radiator and single pendant light fitting.
The modern family bathroom if fully tiled with white suite comprising of walk in shower, bath tub, hand basin with unit underneath and wc. Heated towel rail, spot lighting and rear aspect window.






