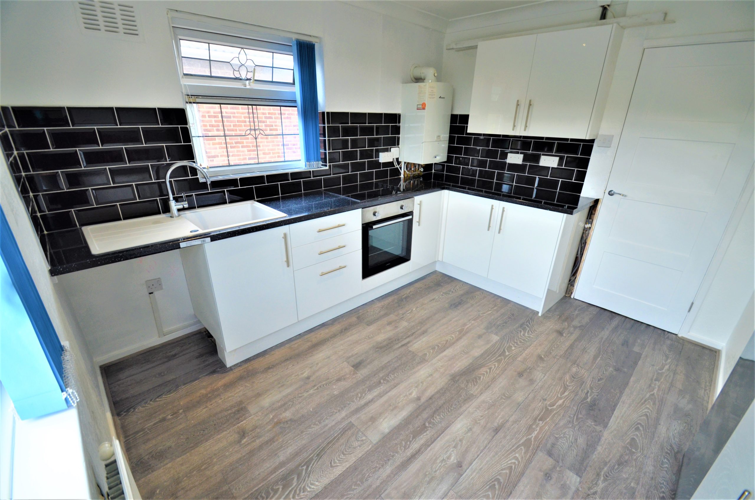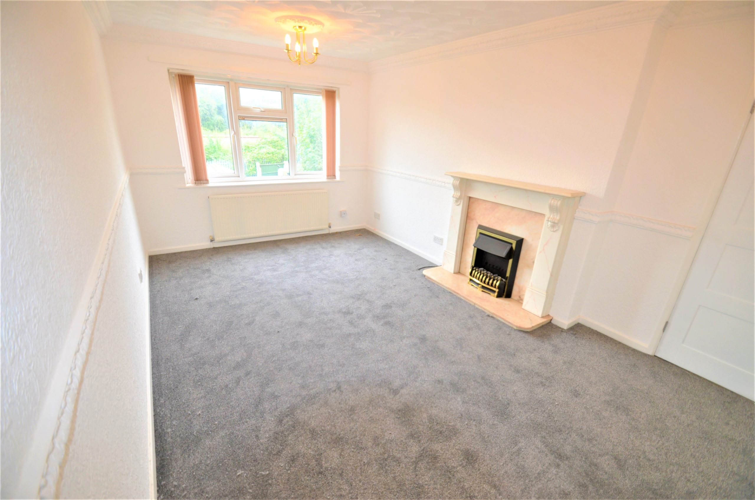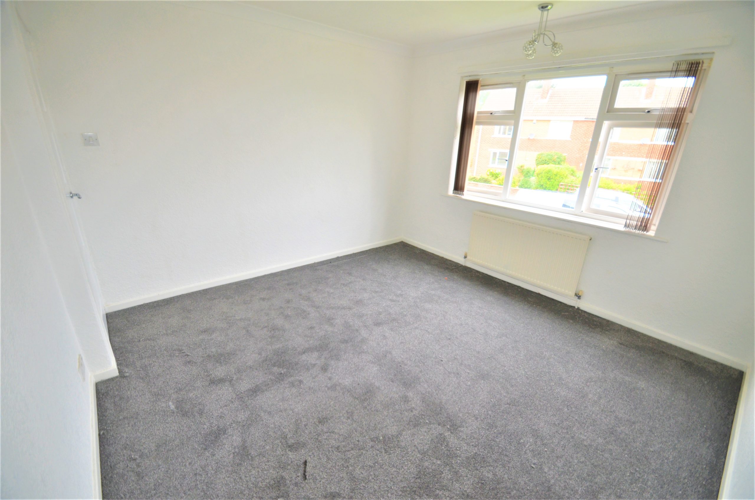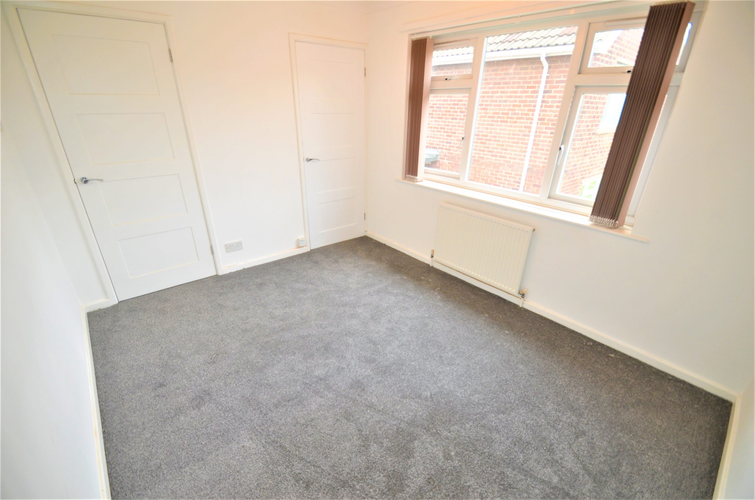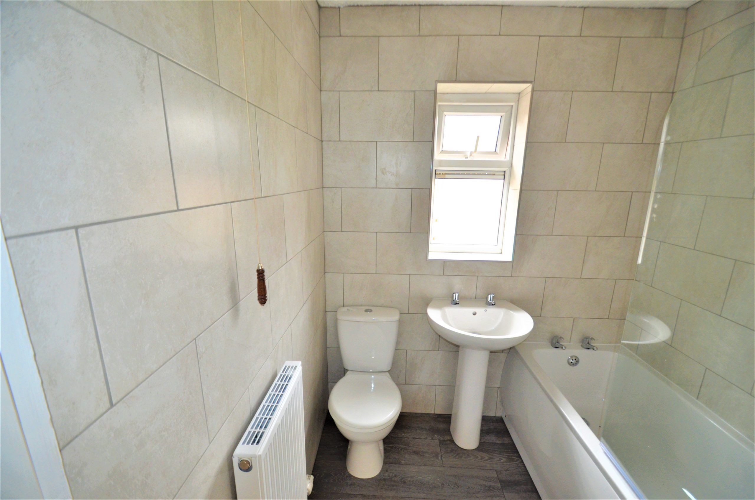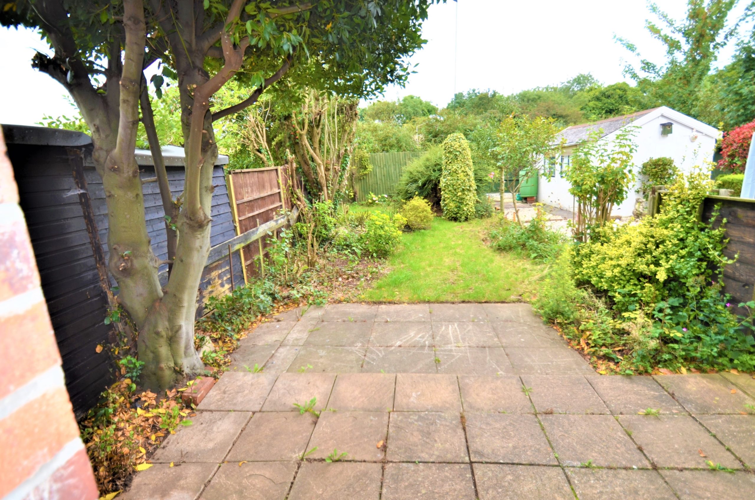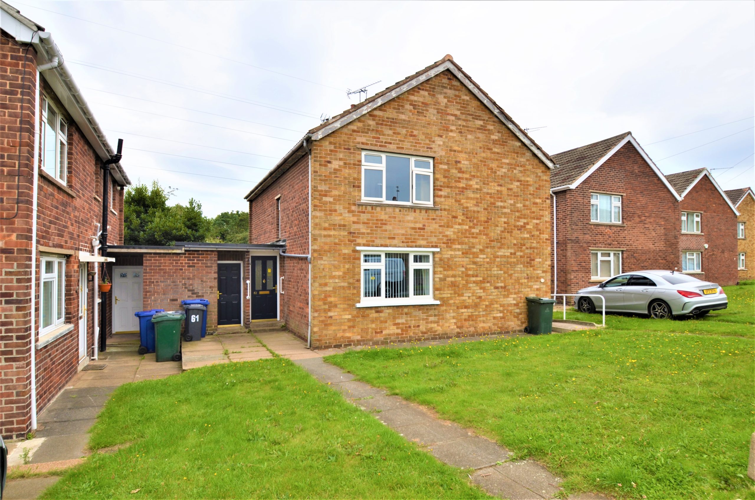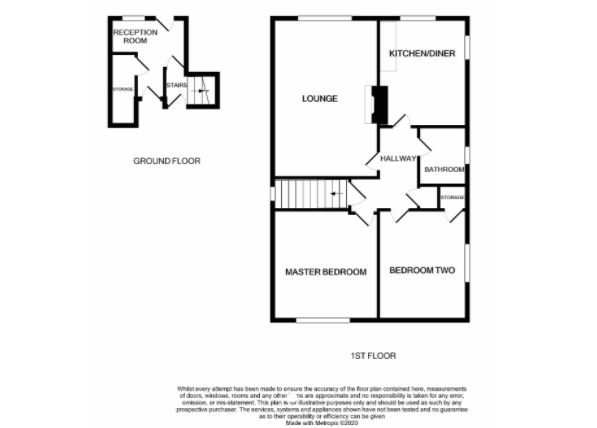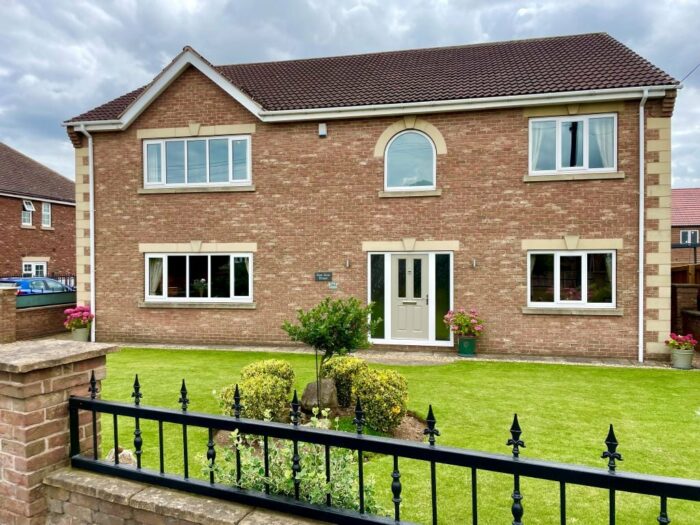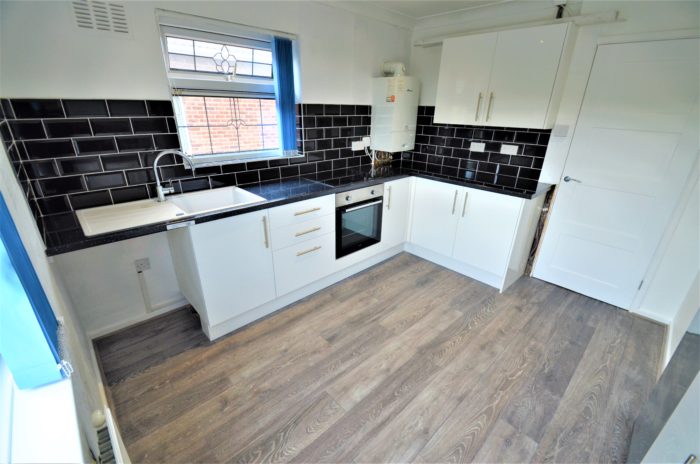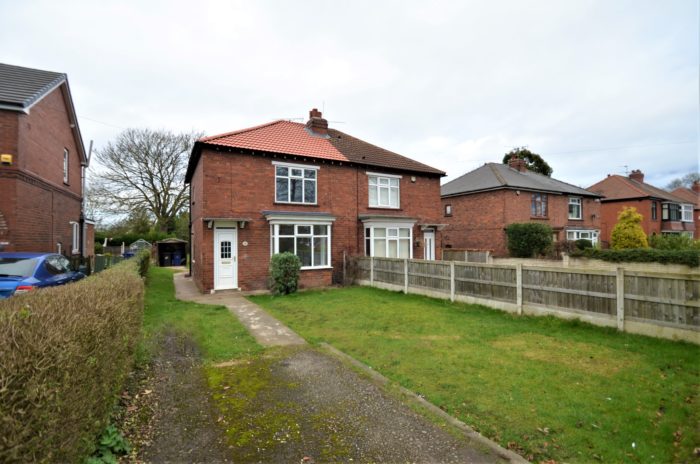Cromwell Drive, Sprotbrough, Doncaster, DN5 8DF
£92,000
Property details
3Keys Property are delighted to offer to the open sales market this recently refurbished, modern 2 bedroom first floor flat situated in Sprotbrough, Doncaster. Viewing is highly recommended and available 7 days a week.
3Keys Property are delighted to offer to the open sales market this recently refurbished, modern 2 bedroom first floor flat situated in Sprotbrough, Doncaster. This property briefly comprises of a lobby, ground floor storage room, lounge, new fitted kitchen, 2 double bedrooms, a brand new fully tiled bathroom and new fitted carpets and wooden flooring. The property boasts a rear garden accessed via the ground floor storage room. There is a green space to the front of the property. Sprotbrough offers great motorway access to the A1/M18 networks as well as public transport links, reputable schools, convenience store with post office amongst many other facilities. Viewing is highly recommended and available 7 days a week.
Entrance Hall
Steps leading to composite main door into the hallway which leads the ground floor storage room and staircase.. There is a pendant light fitting and window overhead.
Landing
Spacious landing which leads to both bedrooms, lounge, kitchen and bathroom. Cloak room, pendant light fitting, radiator, access to loft which has a fitted loft ladder installed and finished with grey wooden flooring.
Lounge 3.26m x 4.89 m (10' 8" x 16' 1")
A spacious lounge with rear aspect window overlooking the garden below, gas fire with fireplace, pendant light fitting, ornate coving, central heating radiator and finished with new carpet.
Kitchen 2.92m x 3.32 m (9' 7" x 10' 11")
The kitchen offers a range of newly fitted floor and wall units with tiled splash backs, brand new single integrated electric oven and hob, sink unit with mixer tap, plumbing and space for washing machine and space for a fridge freezer. Side and rear aspect windows, spotlights, central heating radiator and finished with grey wooden flooring.
Master Bedroom 3.57m x 3.53 m (11' 9" x 11' 7")
A large double bedroom with front aspect window, pendant light fitting, central heating radiator and finished with new carpet.
Bedroom 2 3.40 m x 2.75m (11' 2" x 9' 0")
A second double bedroom, large storage cupboard, single pendant light fitting, central heating radiator and finished with new carpet.
Bathroom 1.83 m x 1.61m (6' 0" x 5' 3")
Recently fully tiled contemporary bathroom offering a brand new suite comprising of a bath with shower over and screen, pedestal hand basin and W/C, obscure glass side aspect window, central heating radiator, pendant light fitting and finished with grey wooden flooring.
Ground Floor Storage Room
With access from the lobby, this area has an electric supply, large built in cupboard, single pendant light fitting, rear aspect window and secure composite door leading to rear garden. Additional door leading to front of property.
Externally
The property benefits from a patio area, laid to lawn rear garden with flower and shrub borders. The garden is south east facing, allowing sunlight throughout most of the day, secure fencing surrounds the garden with a gate giving access to the back lane.
Additional Information
Council Tax Band – A / EPC rating – C / Tenure – Leasehold
