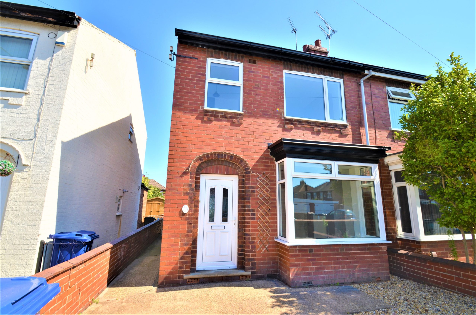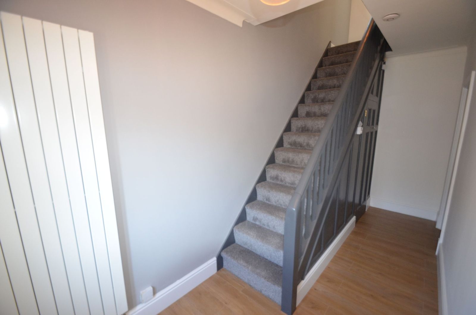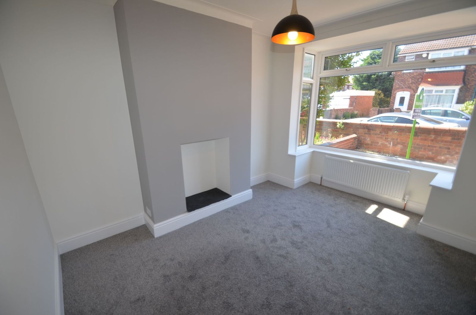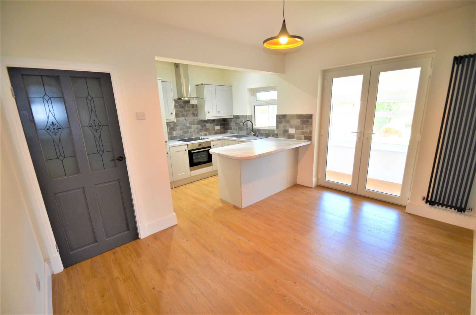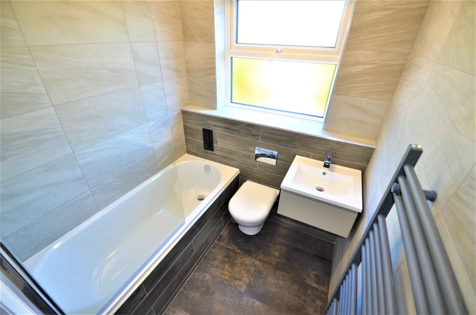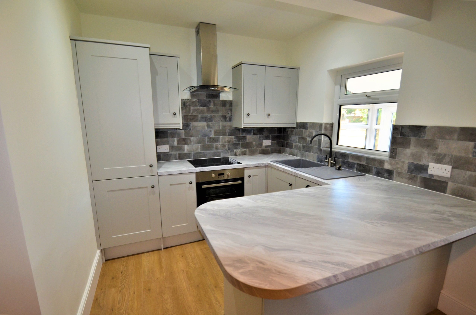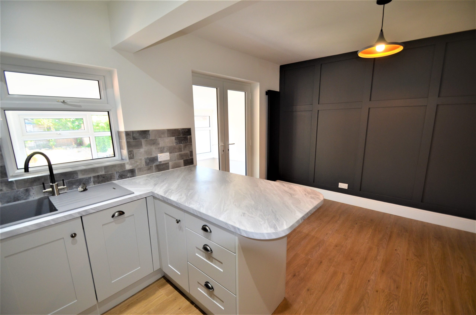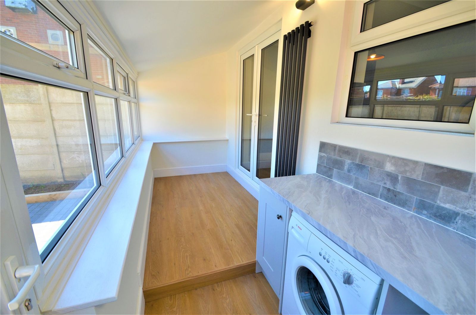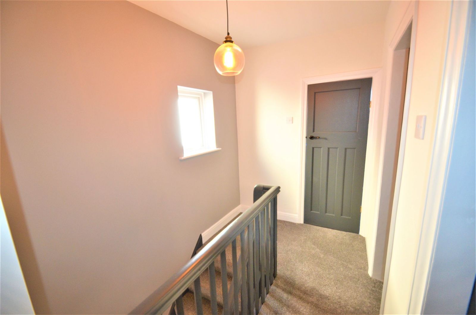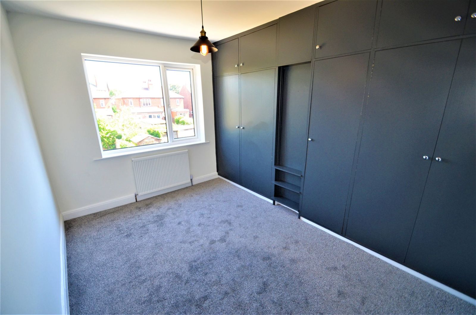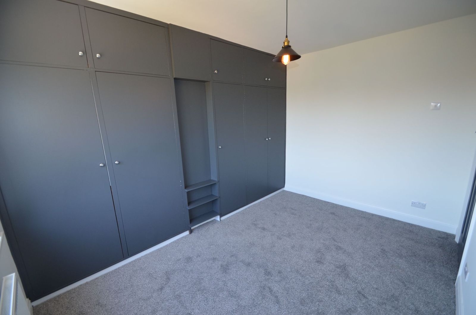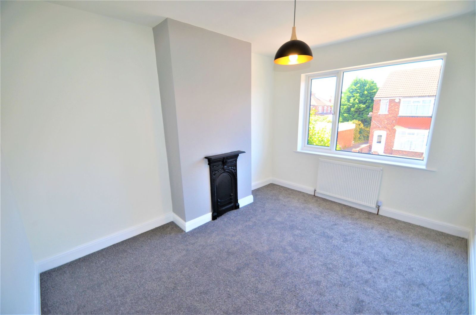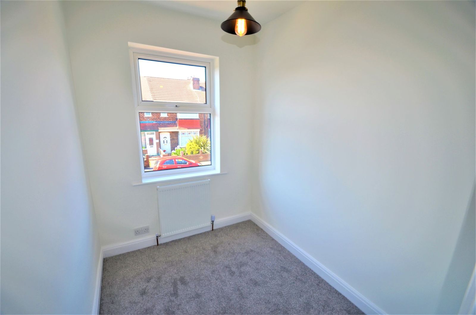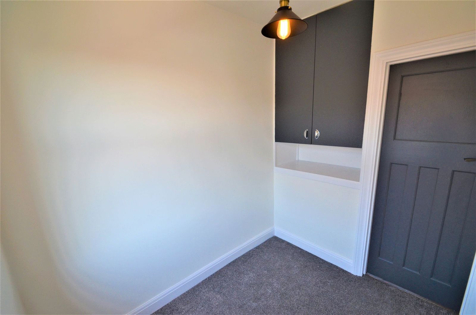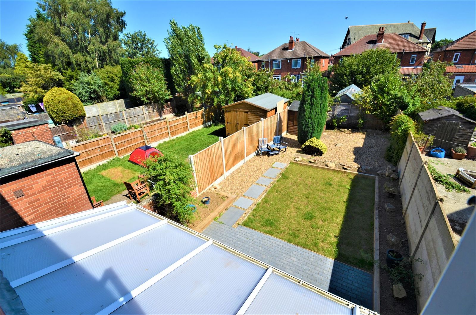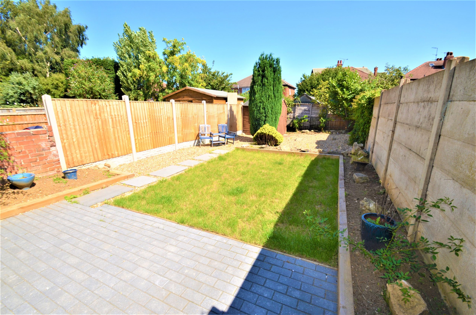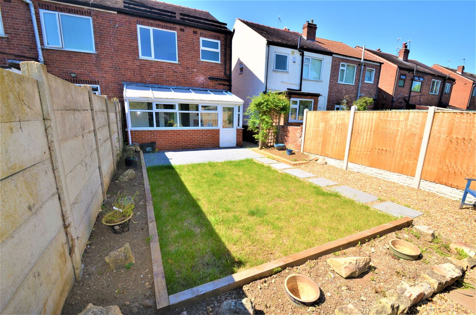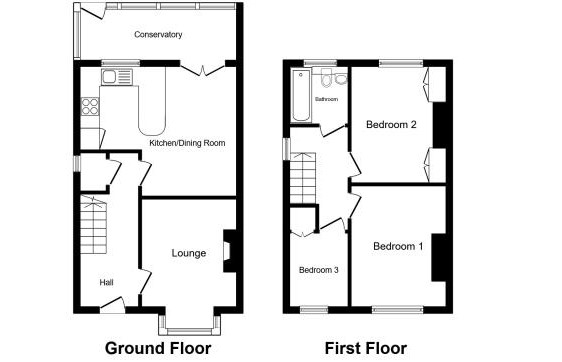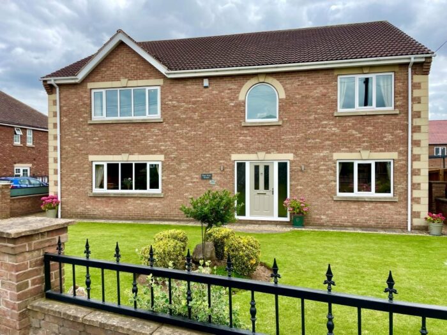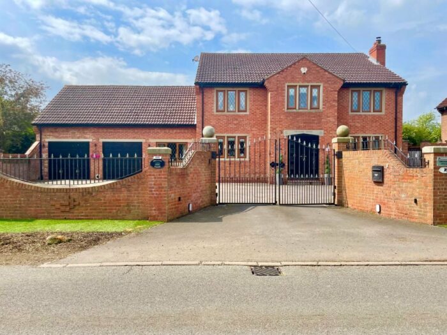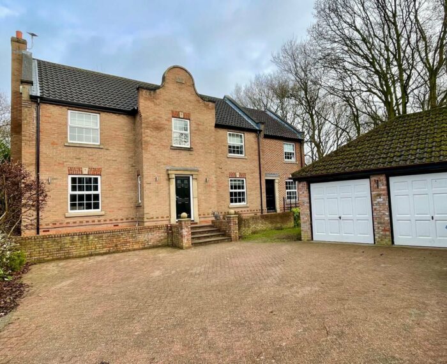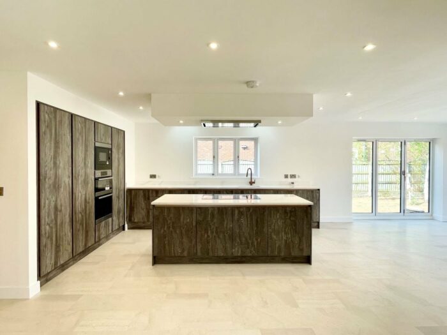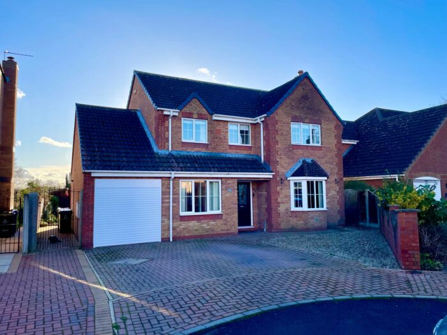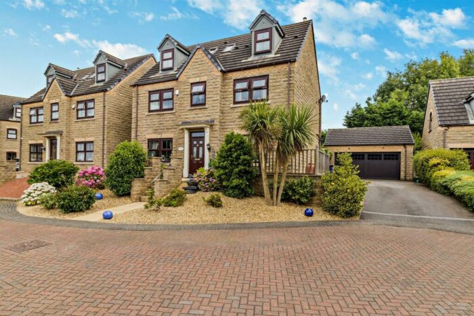Craithie Road, Doncaster, DN2 5EG
£147,000
Property details
3Keys Property are delighted to offer to the open sales market this recently refurbished 3 bedroom semi-detached property in Intake, Doncaster. Sold with no onward chain the property briefly comprises of; entrance hall with stairs to the first floor, lounge with bay window, modern kitchen diner and conservatory, 3 bedrooms, brand new bathroom, large rear garden and front driveway. The property is conveniently located close to the Town Center with excellent transport links, within walking distance to a large playing field and Doncaster Royal Infirmary. The property would be great or first-time buyers and young professional alike. Viewing is highly recommended and is available 7 days a week via the agent.
Entrance Hallway 1.79m x 4.63m (5' 10" x 15' 2")
Access through the main composite door into the hallway with stairs to the first-floor accommodation, access to the lounge, kitchen and there is under stairs storage. There are 2 pendant light fittings, contemporary radiator and the floor is finished with wooden and a modern grey carpet up the stairs.
Lounge 2.94m x 4.09m (9' 8" x 13' 5")
A spacious lounge with front aspect bay window and open fireplace, pendant light fittings, central heating radiator and finished with a carpet.
Kitchen/Diner 3.92m x 4.82m (12' 10" x 15' 10")
The modern kitchen/diner offers a great entertaining space, the grey shaker kitchen is brand new with built in appliances including fridge/freezer, slimline dishwasher, oven and hob with extractor fan. There is a large window looking into the conservatory and garden beyond, double doors from the dining area into the conservatory, modern grey panelling, pendant and spot lighting, contemporary radiator and finished with wood effect flooring.
Conservatory/Utility area 1.73m x 4.52m (5' 8" x 14' 10")
The large, bright conservatory runs the width of the property and offers a space for a washing machine and tumble dryer with base fitted units, access to the rear garden from the single door, wall lights, contemporary radiator and finished with wooden effect flooring.
Bedroom 1 (9' 7" x 12' 2")
A large double bedroom with front aspect window overlooking, original feature fireplace, single pendant light fitting, central heating radiator and finished with a grey carpet.
Bedroom 2 2.95m x 3.7m (9' 8" x 12' 2")
A second double bedroom with large window overlooking the garden, large fitted wardrobes, single pendant light fitting, central heating radiator and finished with a grey carpet.
Bedroom 3/Office space 1.82m x 2.26m (6' 0" x 7' 5")
A single bedroom with front facing window built in cupboard space, single pendant light fitting, central heating radiator and finished with a grey carpet.
Bathroom 1.73m x 1.82m (5' 8" x 6' 0")
Fully tiled modern bathroom with bathtub and contemporary shower over, W/C and hand basin, contemporary towel rail and spot lighting.
Landing 1.9m x 3.17m (6' 3" x 10' 5")
Offering access to the bedrooms and bathroom, and loft space, pendant light fitting, central heating radiator and finished with a grey carpet.
Externally
The property benefits from a low Maintenance front garden which is gated and offers off street parking, side access to the large rear garden which is laid to lawn and with pebbled areas, there are raised beds and storage sheds.
ADDITIONAL INFORMATION
Council Tax Band – B / EPC rating – D / Tenure – Freehold
