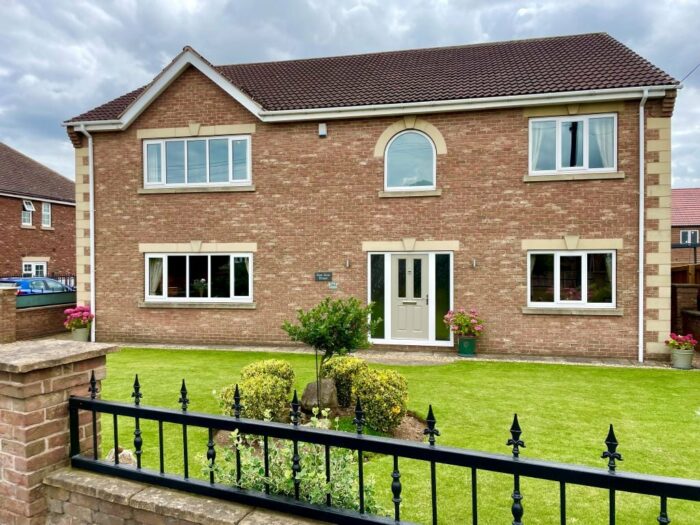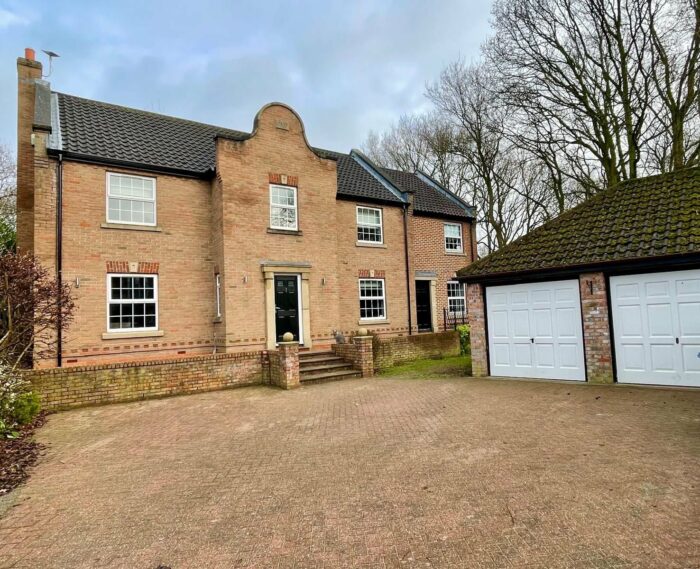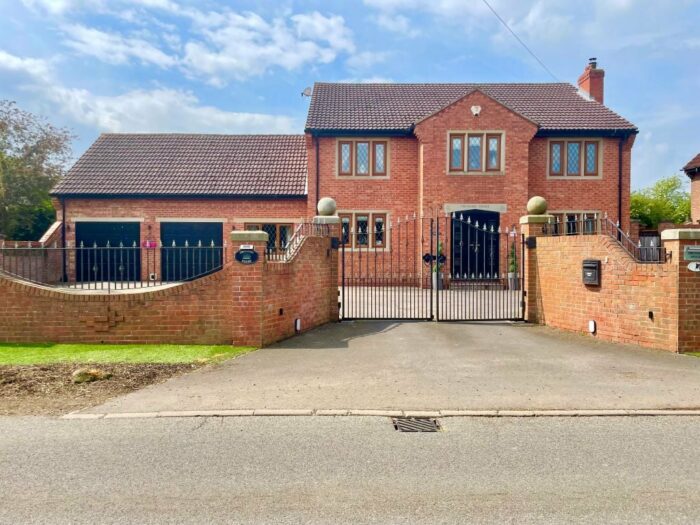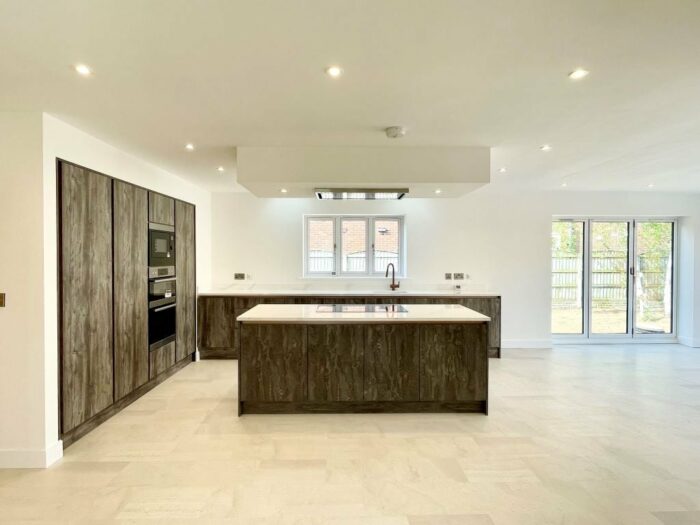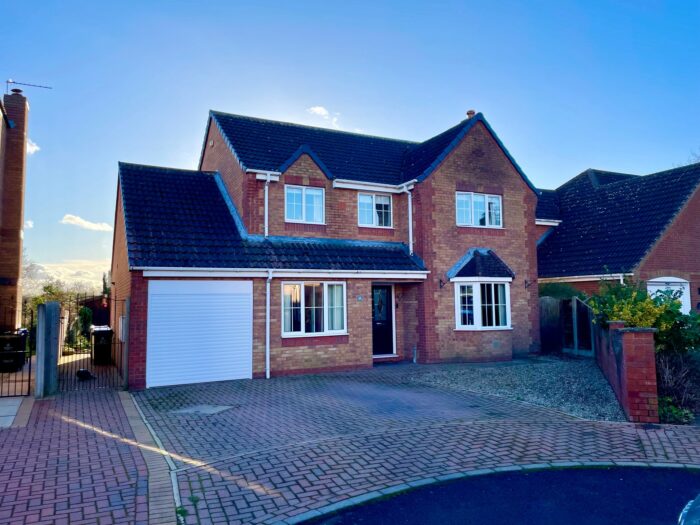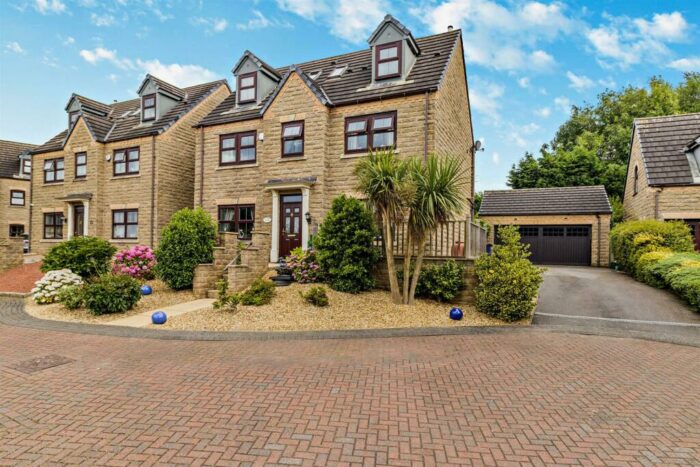Commonside, Westwoodside
£347,900
Property details
3Keys Property are delighted to offer for sale this 4 bedroom detached property, situated on a corner plot in Westwoodside, Doncaster. Presented in excellent order throughout with a front aspect spacious lounge, separate dining room and large conservatory to the ground floor with a beautiful, recently fitted kitchen with quartz worktops, central island and integrated appliances. The property benefits from a utility room and wc and there is a 4th bedroom on the ground floor. The principal bedroom has an ensuite and walk in wardrobe and there are 2 further double bedrooms and family bathroom with walk in shower and bath tub. Driveway for 2 cars, garage with pedestrian door and wrap around gardens. Contact 3Keys Property for further details 01302 867888.
3Keys Property are delighted to offer for sale this 4 bedroom detached property, situated on a corner plot in Westwoodside, Doncaster. Presented in excellent order throughout with a front aspect spacious lounge, separate dining room and large conservatory to the ground floor with a beautiful, recently fitted kitchen with quartz worktops, central island and integrated appliances. The property benefits from a utility room and wc and there is a 4th bedroom on the ground floor. The principal bedroom has an ensuite and walk in wardrobe and there are 2 further double bedrooms and family bathroom with walk in shower and bath tub. Driveway for 2 cars, garage with pedestrian door and wrap around gardens. Westwoodside is a picturesque village with a duck pond and village hall. The village offers a range of local amenities which include a dentist, country pub, two takeaways, a shop with a post office, beauty therapist, hairdressers and a school. There is an equipped children’s play area and lots of options for lovely walks.
ENTRANCE HALL
The entrance hall gives access to the kitchen, dining room, lounge, 4th bedroom, utility, ground floor wc and stairs to first floor accommodation. There is also a large store cupboard under the stairs, carpet fitted to floor, radiator and single pendant light fitting.
KITCHEN
The stunning rear aspect kitchen is fitted with a range of shaker style floor and wall units, central island and finished with beautiful contrasting quartz worktops. Most appliances are integrated which include dishwasher, microwave oven, fridge, freezer and there is a freestanding range style double oven. This room is made for entertaining friends and family with French doors into the sun room. Led downlighting and single pendant light fitting, Karndean flooring throughout and there is a rear aspect window with door to the utility.
The utility has a door to the rear garden and fitted with floor and wall units, wood effect laminate flooring, radiator and rear aspect window.
LOUNGE
A spacious front aspect room with French doors into the sun room. This room has a brick feature fireplace, is fitted with carpet, has a single pendant light fitting and radiator.
SUN ROOM
Large garden room with French doors onto the garden, wood effect laminate floor, single pendant light fitting and 2 radiators.
4th BEDROOM/OFFICE
The 4TH bedroom is situated on the ground floor and has a front aspect window, single pendant light fitting, fitted carpet to the floor and radiator.
GROUND FLOOR WC/LAUNDRY ROOM
Fully tiled with handbasin, plumbing for washing machine and tumble dryer. Rear aspect internal window, heated towel rail and single pendant light fitting.
FIRST FLOOR
Landing is fitted with carpet, single pendant light fitting and has a storage cupboard. The landing gives access to the 3 double bedrooms and family bathroom.
PRINCIPAL BEDROOM
With front aspect window and rear aspect sky light, fitted carpet to floor, radiator and single pendant light fitting. There is access to the ensuite and the walk in wardrobe which is fitted with a hanging rail and has a single pendant light fitting.
ENSUITE
Part tiled with walk in shower, hand basin, wc, heated towel rail, side aspect window and tiled floor.
BEDROOM 2
With side aspect window and sky light, fitted carpet to floor, radiator and single pendant light fitting.
BEDROOM 3
With side aspect window and sky light, fitted carpet to floor, radiator and single pendant light fitting
FAMILY BATH & SHOWER ROOM
Fully tiled with walk in shower, free standing bath tub, hand basin with unit and wc. There is a single pendant light fitting, heated towel rail and rear aspect window.
EXTERNAL
To the front of the property is a grass lawn and range of shrubs. The property has a gravel driveway for parking 2 cars and access to the garage which has an up and over door, power and lighting and pedestrian door to the rear. Situated on a corner plot with wrap around gardens to the side and rear. To the rear of the property is a patio area and the garden is mainly laid to lawn with shrub borders.






























