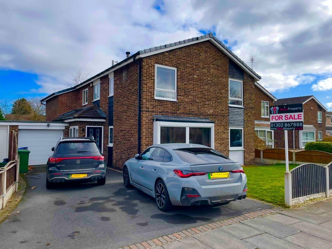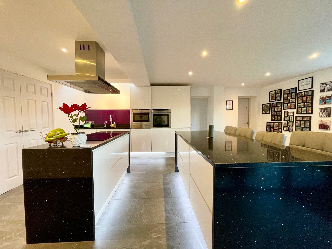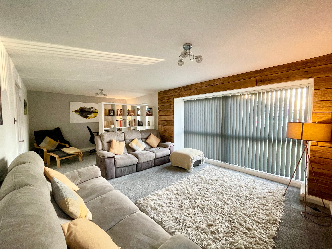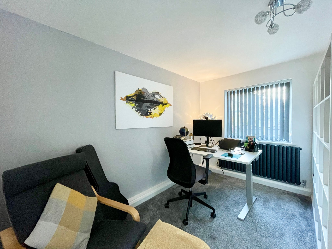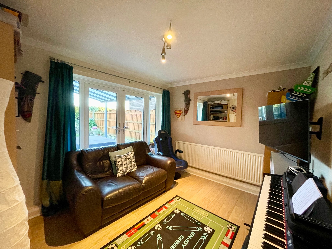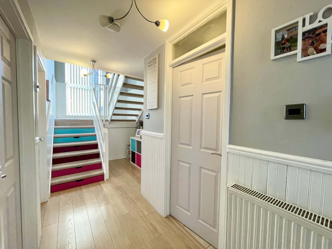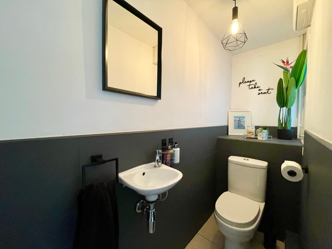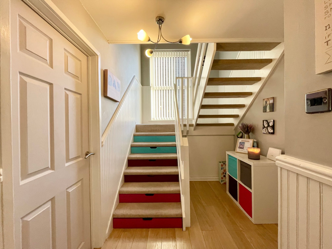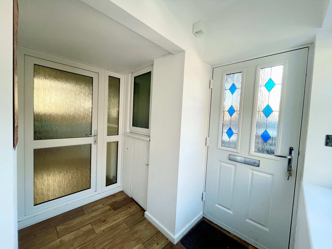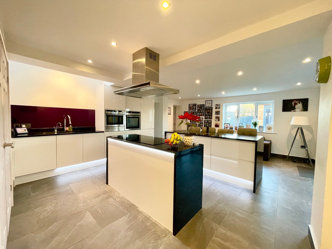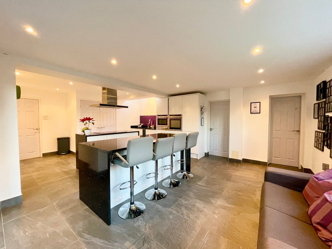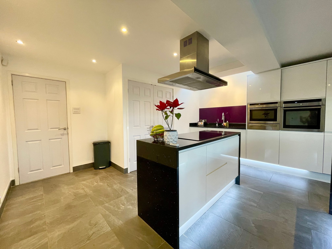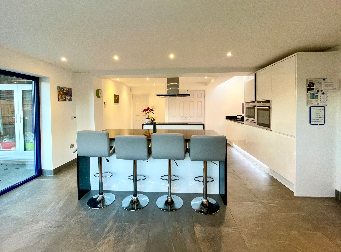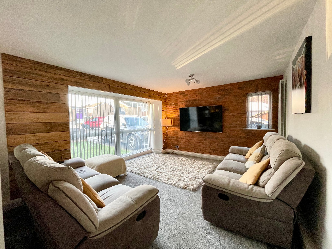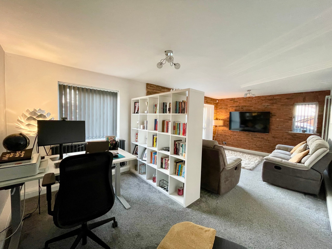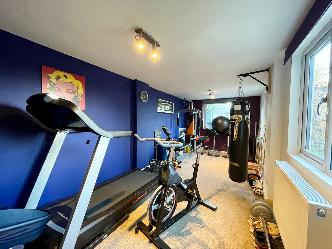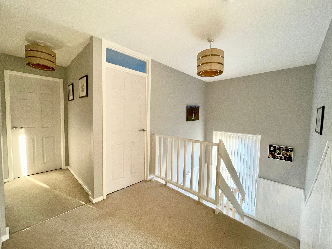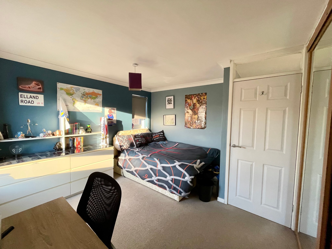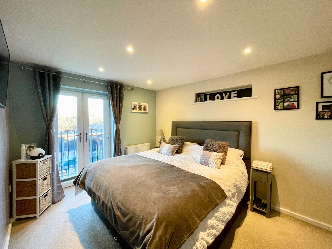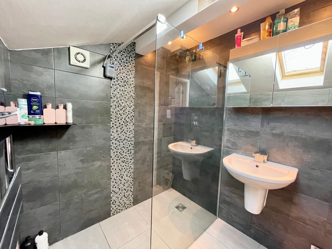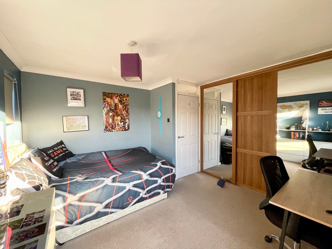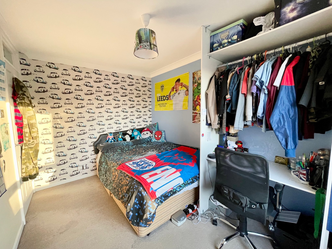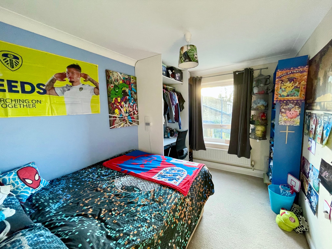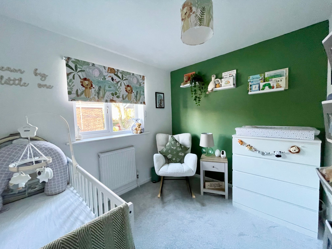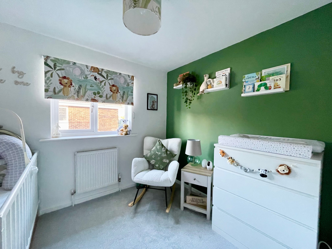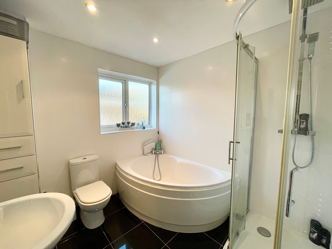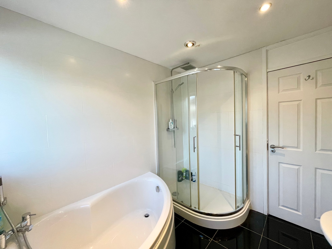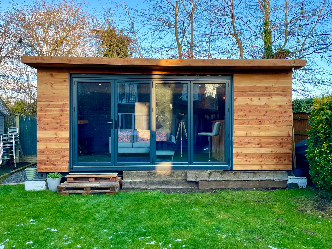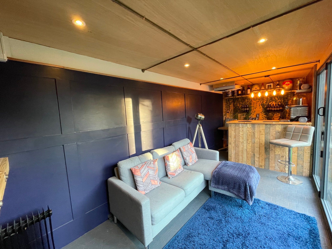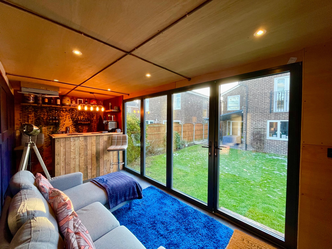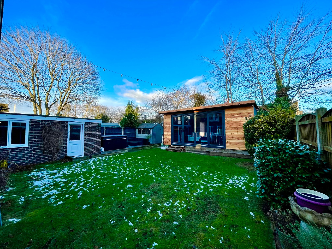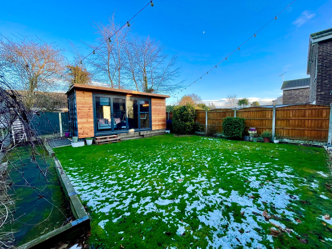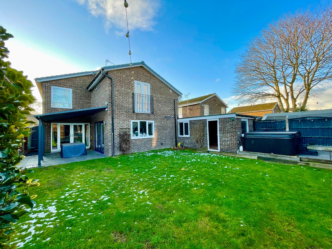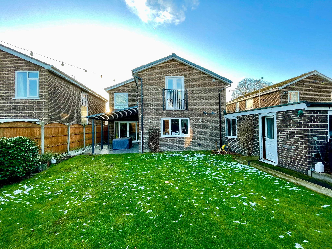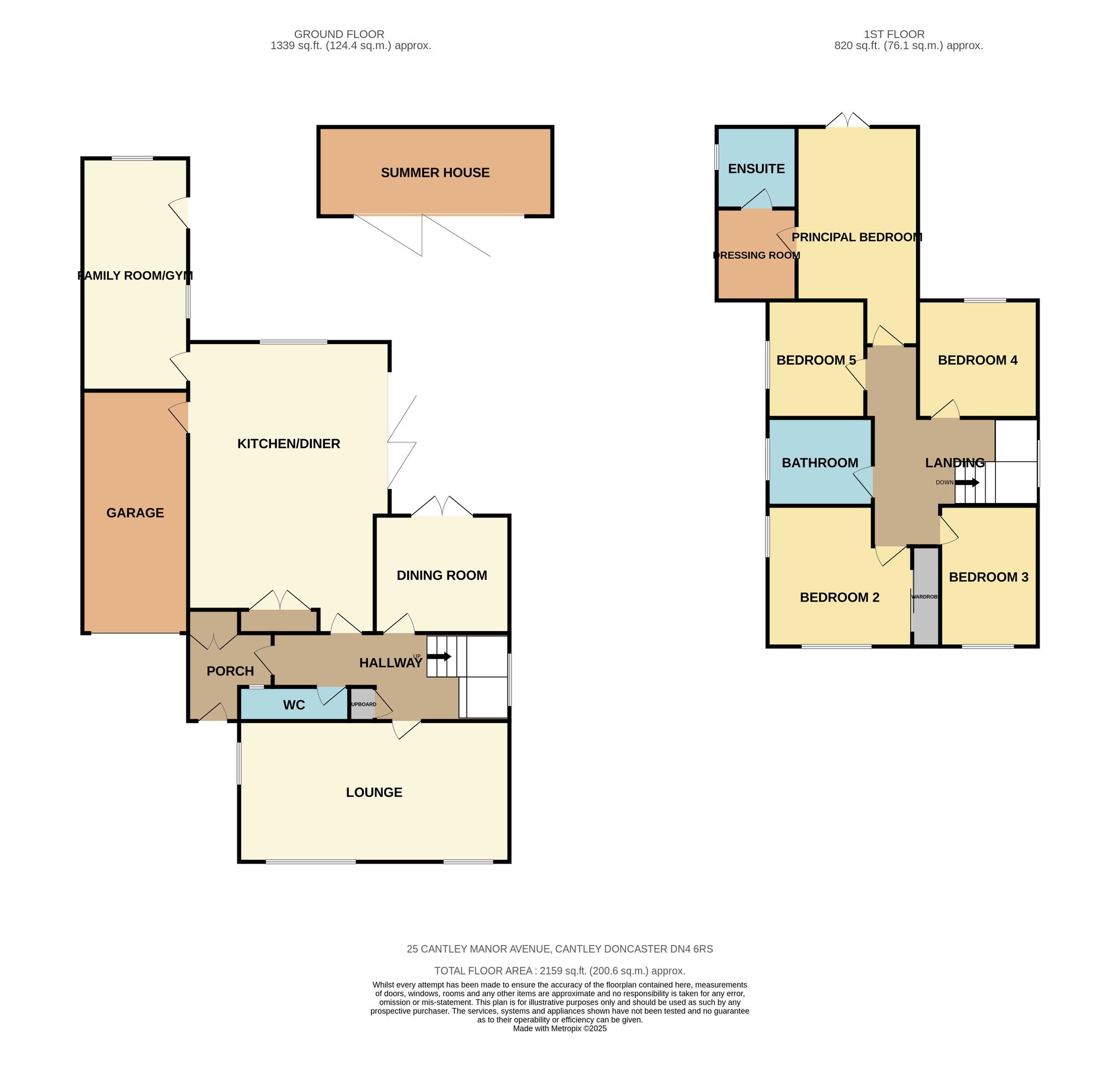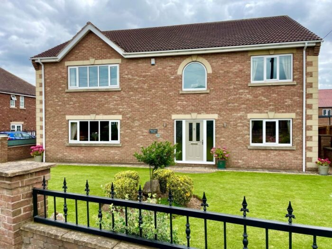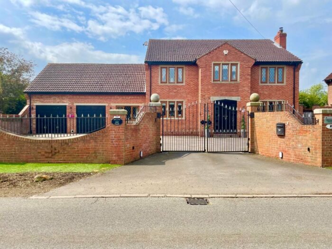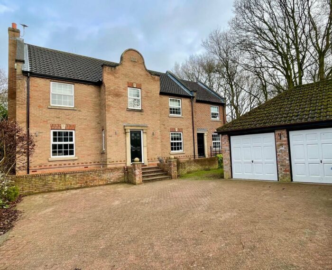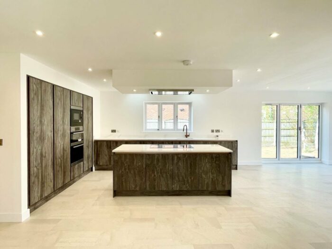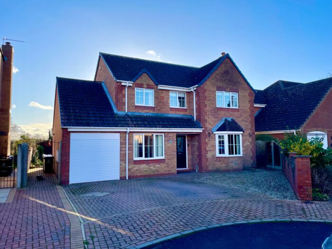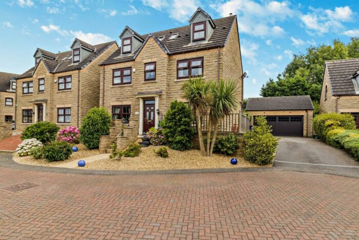Cantley Manor Avenue, Doncaster
£387,000
Property details
3Keys Property are delighted to offer this substantial, 5 bedroom detached family home to the open sales market. Situated in Cantley, Doncaster, this extended property is presented in excellent order throughout with approximately 200 sqm (2150 sq ft) of accommodation, balanced perfectly between bedrooms and living space which normally falls short with 5 bedroom properties. With 3 separate reception rooms and a stunning kitchen/family room, this property offers more than you would expect from first glance. If your family is in need of space, this property will tick every box. Contact 3keys Property to view 01302 867888.
3Keys Property are delighted to offer this substantial, 5 bedroom detached family home to the open sales market. Situated in Cantley, Doncaster, this extended property is presented in excellent order throughout with approximately 200 sqm (2150 sq ft) of accommodation, balanced perfectly between bedrooms and living space which normally falls short with 5 bedroom properties. With 3 separate reception rooms and a stunning kitchen/family room, this property offers more than you would expect from first glance. If your family is in need of space, this property will tick every box.
Accommodation briefly comprises of entrance porch with storage for coats and shoes, hallway giving access to a large front aspect lounge, dining room with French doors onto rear garden patio, a beautiful, fully integrated white kitchen with contrasting black granite worktops and central islands, ground floor wc and stairs to the first floor accommodation. To the ground floor there is also a family room with access to rear garden and can be accessed off the kitchen. This room is currently being used as a gym.
The first floor accommodation offers a principal bedroom with dressing room and ensuite, 3 further double bedrooms and a 5th good size single bedroom. The family bathroom offer a bath tub and walk in shower.
To the front of the property is a paved driveway for 3 cars, grass lawn and access to the garage which has an electric car charging point and remote controlled up and over door. There is also an internal door giving access to the kitchen.
The rear garden in mainly laid to lawn and has a patio area with fixed awning, decking area and a large summer house which is insulated and has power and lighting. Currently used as a bar, this large summer house has potential for many uses such as office space, salon, gym or just a simple summer room to relax in. Fitted with bi fold doors so you can fully enjoy the garden.
GROUND FLOOR
Entrance porch with tiled floor and wet underfloor heating, cupboard for storing coats and shoes, wall light and side aspect window.
Hallway has wood effect laminate flooring, 2 further storage cupboards, one of which is under the stairs, stair case with built in stair drawers providing additional shoe storage, 2 single pendant light fittings and leads to lounge, kitchen, dining room, and ground floor WC. The ground floor WC has a tiled floor, hand basin, single pendant light fitting, side aspect window and radiator.
Large front aspect lounge with windows to the front and side making this a lovely bright room. The current vendor uses this room as a lounge and office due to its size but works both ways depending on your needs. Fitted carpet to floor, 2 designer radiators and 2 single pendant light fittings.
The dining room has rear aspect French doors out onto the patio, wood effect laminate flooring, radiator and single pendant light fitting.
This stylish kitchen adds that wow factor to this property. A fantastic space to entertain friends and family having large bi fold doors onto the patio and stunning floor and wall units in white gloss with contrasting black granite work tops, fully integrated appliances and 2 central islands. There is plenty of space to add a dining table or sofas depending on how you choose to use this space. Integrated appliances include fridge, freezer, induction hob and extractor hood, oven, grill, warming tray, microwave, boiling water tap and dishwasher. Tiled flooring with underfloor heating, spot lighting throughout, sky lights and rear aspect window. There is access to the family room and the garage, which has power and lighting as well as plumbing for the washing machine. There is also a wet underfloor heating system installed which is cost effective and operated separately from the main central heating system.
Family room is currently being used as a gym but has potential for many uses. Side aspect window, door leading to rear garden, carpet to floor, radiator and single pendant light fitting.
FIRST FLOOR ACCOMODATION
Landing with large side aspect feature window which floods this space with light, carpet to floor, single pendant light fitting and access to loft which has a ladder for access, is boarded with lighting.
Principal bedroom has rear aspect Juliette balcony with French doors, carpet to floor, spotlighting, radiator and door leading to dressing room which is fitted with shelving, dressing table and hanging rail. There is a door to a contemporary ensuite which is fully tiled with walk in shower, hand basin, wc, spot lighting and heated towel rail.
Bedroom 2 is a double bedroom with front aspect window, carpet to floor, single pendant light fitting, radiator and fitted wardrobes. Bedroom 3 is also a double bedroom with rear aspect window, carpet to floor, single pendant light fitting, radiator and fitted wardrobes. Bedroom 4, a further double bedroom with front aspect window, carpet to floor, single pendant light fitting and radiator. Bedroom 5 is a good size single bedroom, currently used as a nursery with carpet to floor, radiator and single pendant light fitting.
Fully tiled family bathroom with side aspect obscure glass window, benefits from a white suite with corner bath tub, walk in shower cubicle, hand basin, wc, heated towel rail and spot lighting.
EXTERNAL
To the front of the property is a paved driveway for 3 cars, grass lawn and access to the garage which has an electric car charging point and remote controlled up and over door. There is also an internal door giving access to the kitchen.
The rear garden in mainly laid to lawn and has a patio area with fixed awning, decking area and a large summer house which is insulated and has power and lighting. Currently used as a bar, this large summer house has potential for many uses such as office space, salon, gym or just a simple summer room to relax in. Fitted with bi fold doors so you can fully enjoy the garden.
This property is situated in an ideal place for local amenities, sought after schools, local transport links and offers superb access to the motorway networks. To view this property, please contact 3Keys Property 01302 867888.
