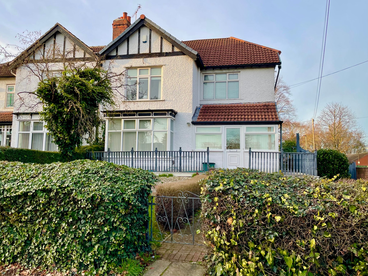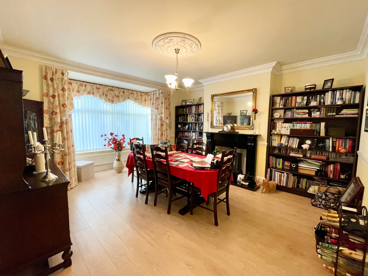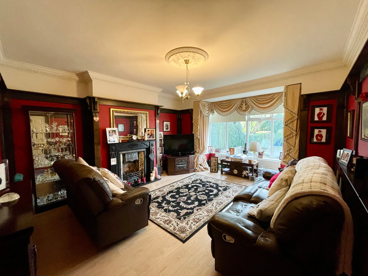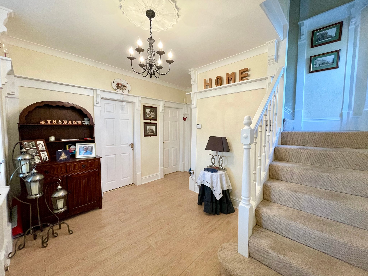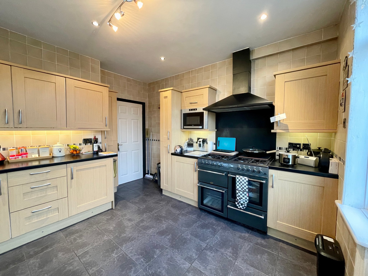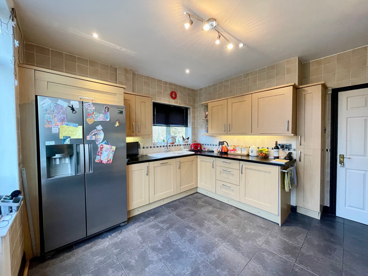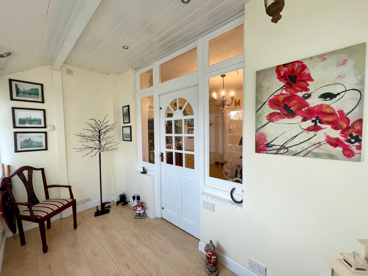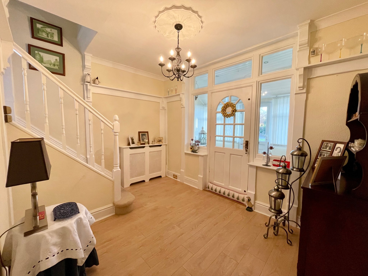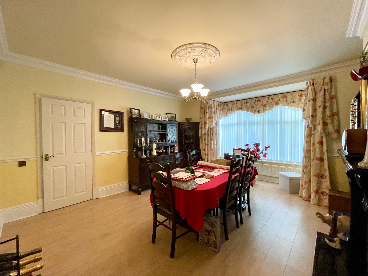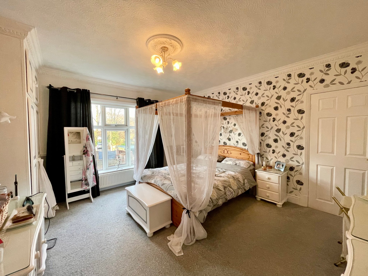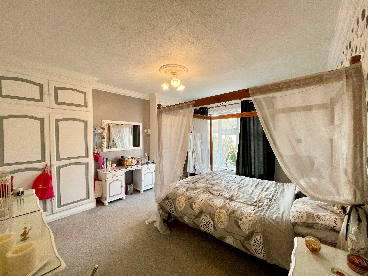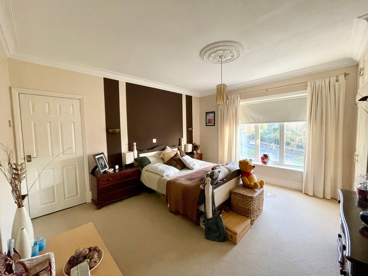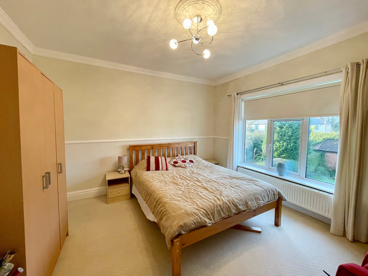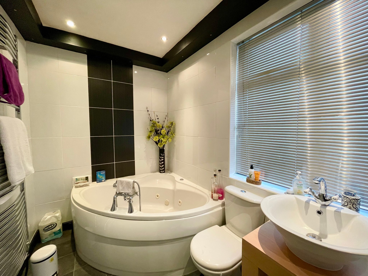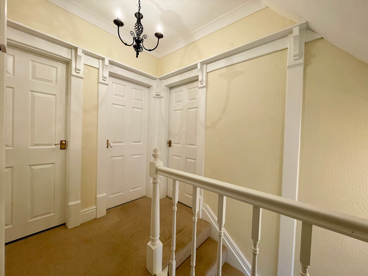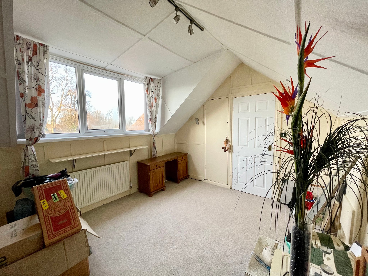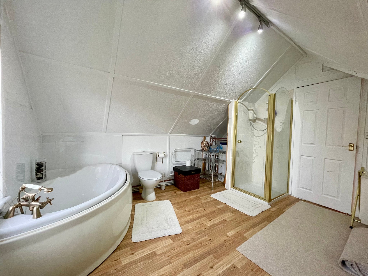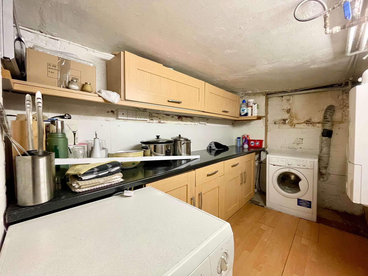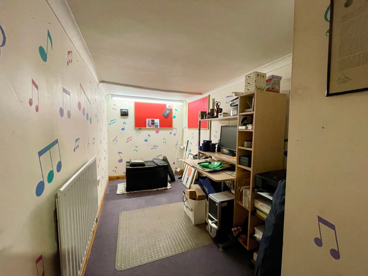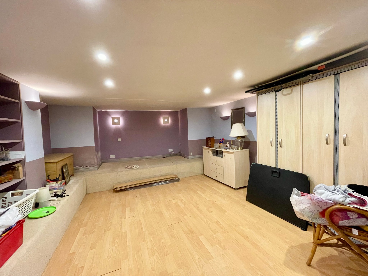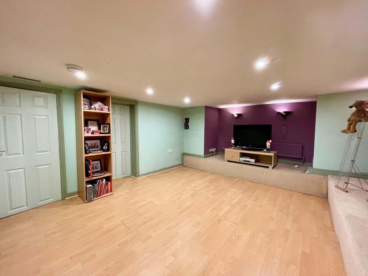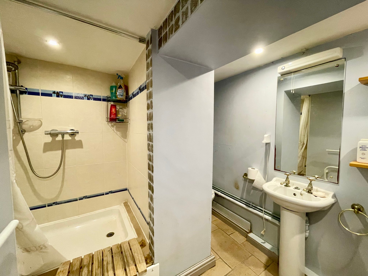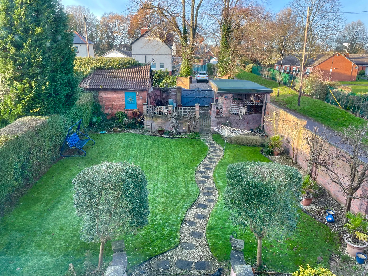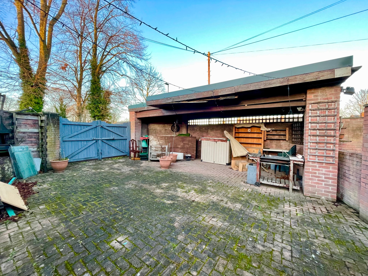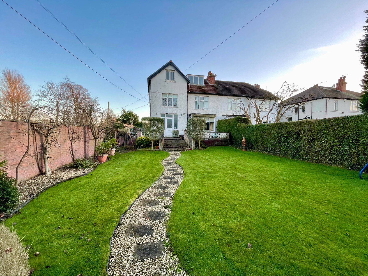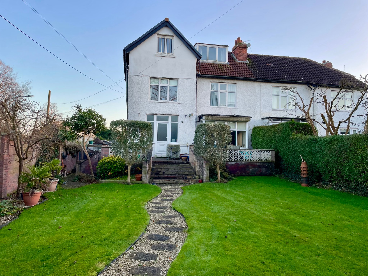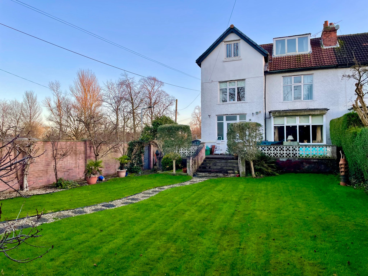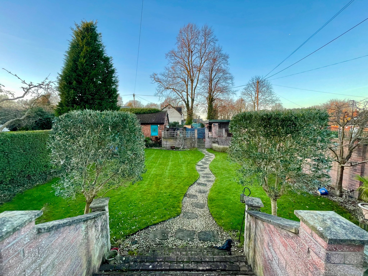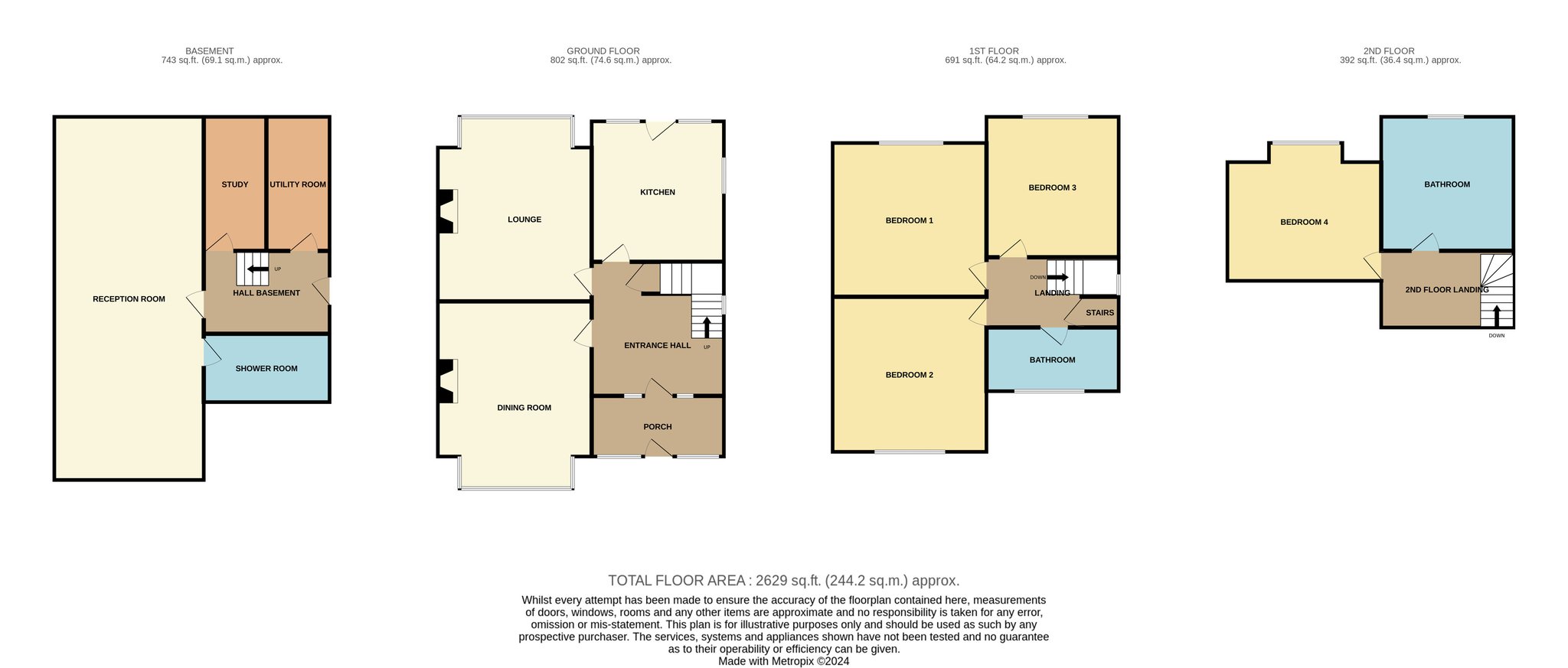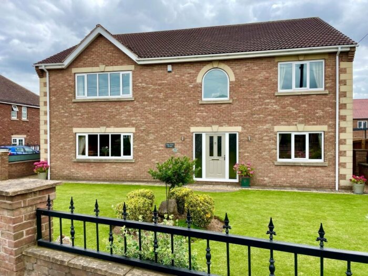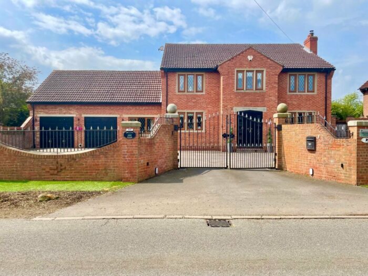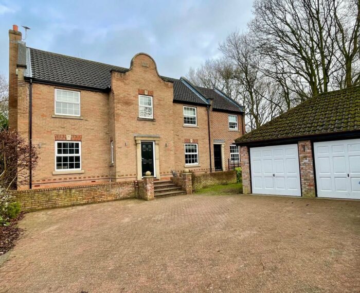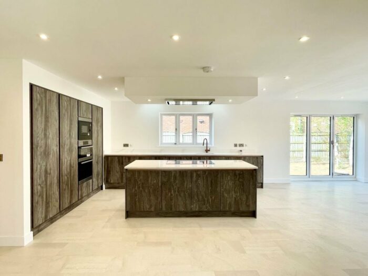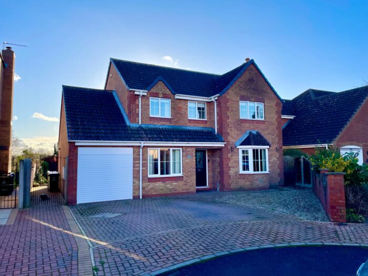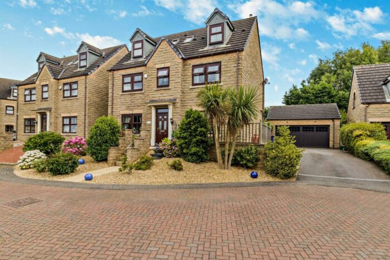Cantley Lane, Doncaster
£370,000
Property details
3Keys Property are delighted to present to the open sales market, this substantial 4 bedroom semi detached property in Cantley, Doncaster. Located on the popular Cantley Lane, this property must be viewed to appreciate the accommodation on offer. Split over 4 levels, the property briefly comprises of: entrance hallway, lounge, dining room and kitchen to the ground floor, there are 3 bedrooms and family bathroom on the first floor, a bedroom and bathroom on the second floor and a basement with shower room.
Situated on a large plot with a front and rear garden, off street parking, car port and garage. To view this impressive family home, call 3Keys Property on 01302 867888.
3Keys Property are delighted to present to the open sales market, this substantial 4 bedroom semi detached property in Cantley, Doncaster. Located on the popular Cantley Lane, this property must be viewed to appreciate the accommodation on offer. Split over 4 levels, the property briefly comprises of: porch, large hallway, lounge, dining room and kitchen to the ground floor, there are 3 double bedrooms and family bathroom on the first floor, a bedroom and bathroom on the second floor and a basement with utility, study, large reception room and shower room.
Situated on a large plot with a front and rear garden, off street parking for 3 cars, car port and detached garage.
GROUND FLOOR
The property benefits from a large, bright front porch which has wood effect laminate flooring, spot lighting and power sockets. The spacious entrance hallway has a side aspect window and offers access to the lounge, dining room, kitchen, ground floor, stairs to the basement and stairs leading to the first floor accommodation. Finished with wood effect laminate flooring, central heating radiator and single pendant light fitting.
A rear aspect lounge with large bay window, finished with gas fire and surround, wood effect laminate flooring, electric underfloor heating, 2 central heating radiators and single pendant light fitting.
Front aspect dining room with large bay window, wood effect laminate flooring, wood burning fire with operational chimney, central heating radiator and single pendant light fitting.
A rear facing kitchen with side aspect window offers a mix of wall and floor units with contrasting work surface and tiled splash backs. There is a range of integrated appliances to include extractor fan, microwave oven and dishwasher. The kitchen is finished with tiled flooring, electric under floor heating and spot lighting. There is a rear access door onto the patio.
BASEMENT
Stairs lead down to the basement which has a side access external door. The utility area has plumbing for washing machine and tumble dryer, finished with wood effect laminate flooring and strip light.
A large room which could be used as a cinema room/play room, gym etc, with wood effect laminate flooring, 2 radiators and spot lighting.
Shower room with walk in shower, W/C, hand basin and finished with tiled flooring, heated towel rail and spot lighting.
Study with caret to the floor, radiator and strip light.
FIRST FLOOR
Stairs lead up to the landing which offers access to 3 bedrooms and the family bathroom. There is a side aspect window and access to the converted attic which has a fire door. Finished with carpet to the floor, central heating radiator and single pendant light fitting.
The principle bedroom is rear facing with fitted wardrobes, carpet to the floor, central heating radiator and single pendant light fitting.
Bedroom 2 is a front facing double with fitted wardrobes, carpet to floor, central heating radiator and single pendant light fitting. Bedroom 3, a further double with rear facing window finished with carpet to the floor, central heating radiator and single pendant light fitting.
The fully tiled family bathroom with bathtub and walk in shower cubicle, hand basin and W/C. Front aspect obscured glass window, vinyl flooring, heated towel rail and spot lighting.
SECOND FLOOR
Landing with carpet to floor, storage in eaves, radiator and sky light.
Bedroom 4 with rear aspect window, central heating radiator and single pendant light fitting.
A large bathroom with bathtub and walk in shower cubicle, hand basin and W/C. Rear aspect obscured glass window, vinyl flooring, radiator and single pendant light fitting.
EXTERNAL
To the front of the property is a large garden with decking, grass lawn and mature trees and shrubs. There is access to the rear of the property via a secure gate. The rear garden is not overlooked and has a patio with steps leading down to the grass lawn. There is a range of well maintained mature shrubs, fruit trees and flowers. A path leads you to the bottom of the garden where there is a secure block paved driveway for 3 cars, car port and detached garage. The garage which has a pedestrian door, has a roller garage door and benefits from power and lighting.
