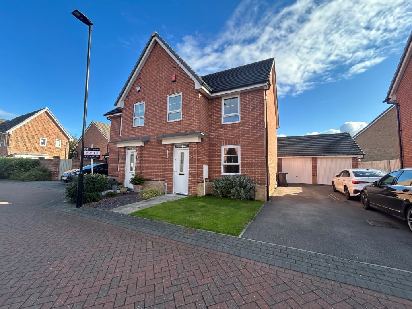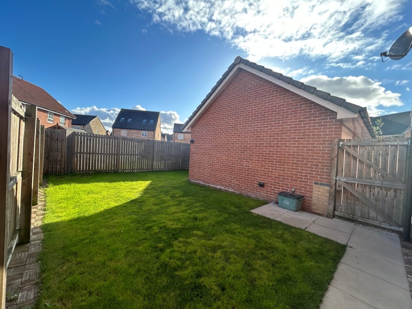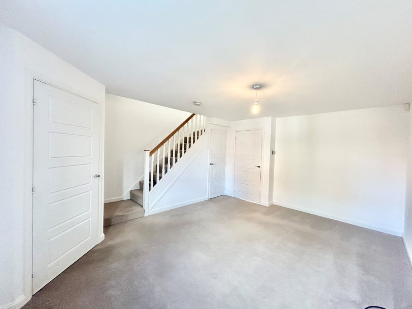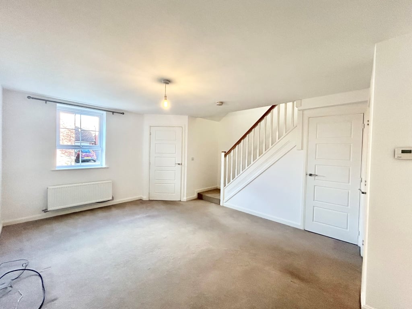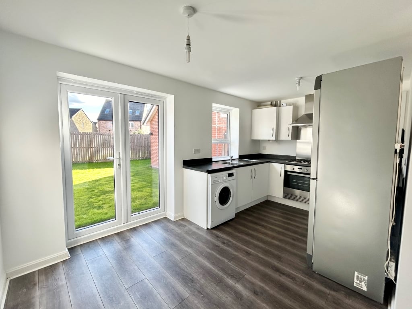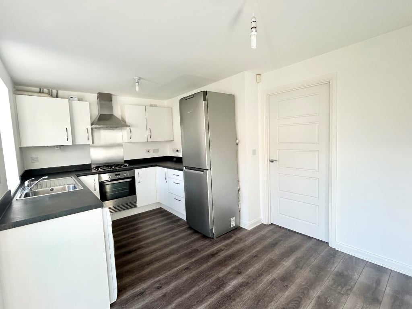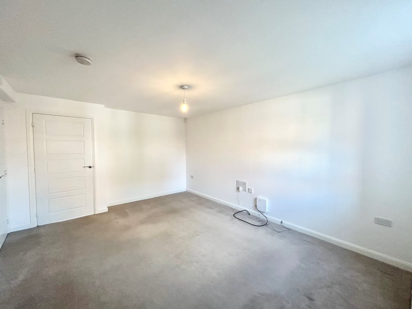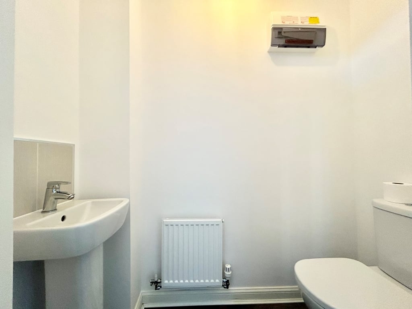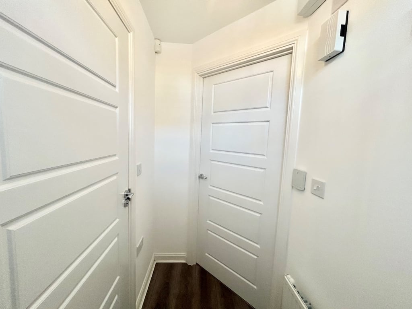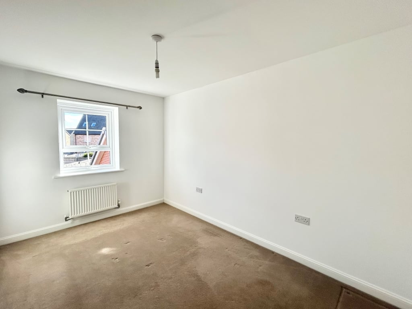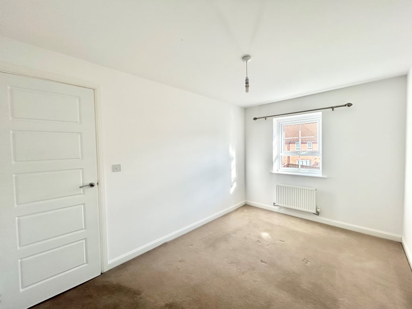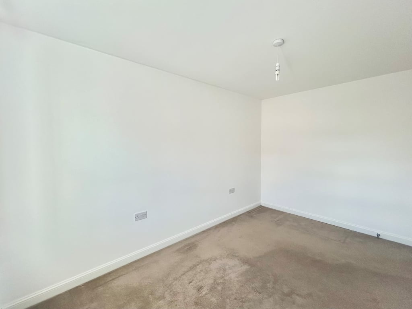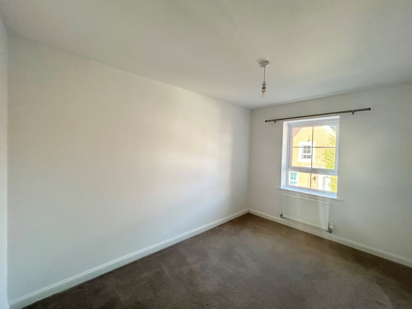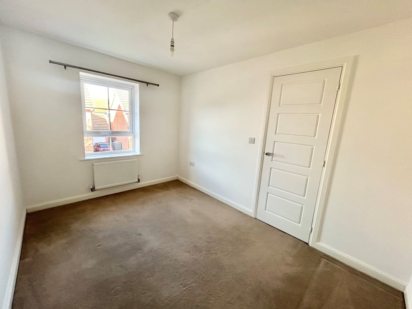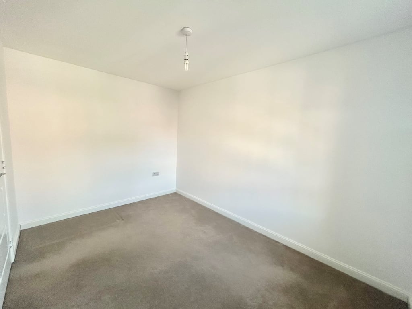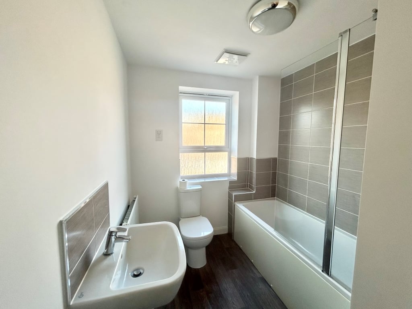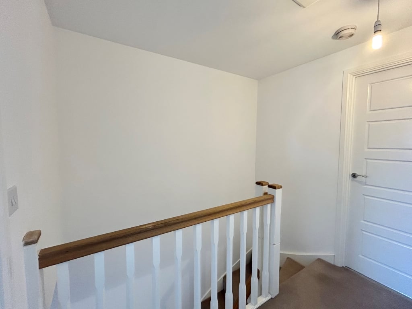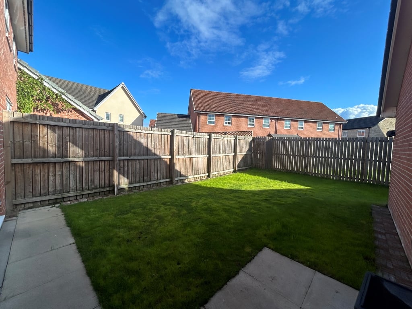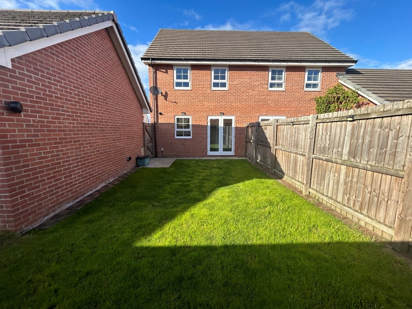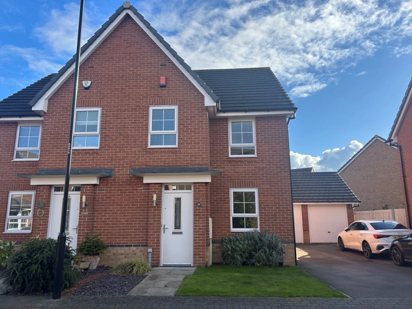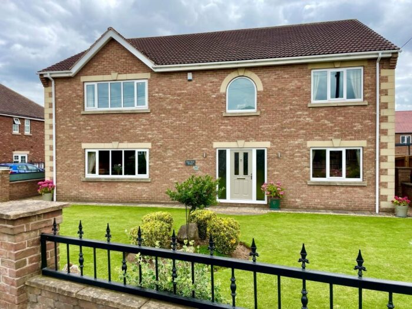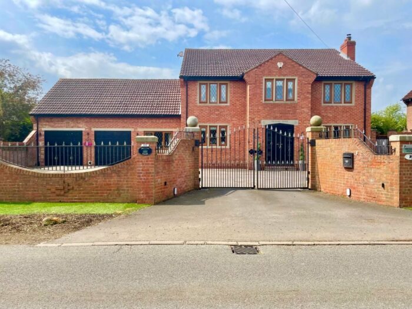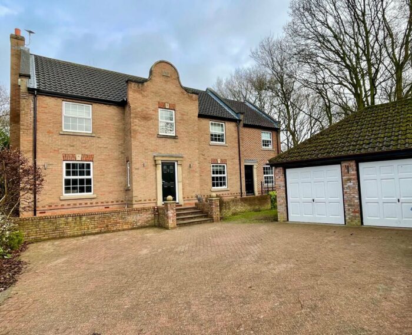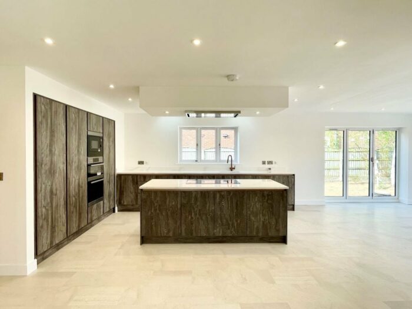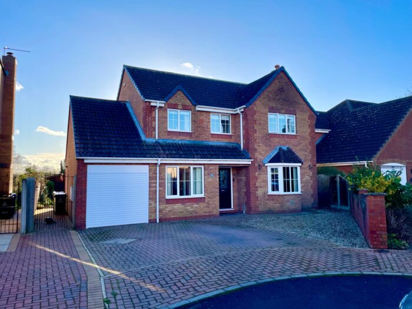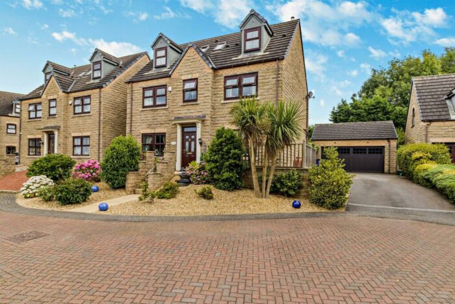Brompton Lane, Auckley
£218,000
Property details
3Keys Property are delighted to present for sale this well presented 3 bedroom semi detached property in this highly sought-after development in Auckley, Doncaster. The property is offered with no onward chain and benefits from a rear aspect kitchen/dining room with French doors onto the patio, open plan lounge, parking for 2 cars and detached garage. To view, contact 3Keys Property 01302 867888.
3Keys Property are delighted to present for sale this well presented 3 bedroom semi detached property in this highly sought-after development in Auckley, Doncaster. The property is offered with no onward chain and benefits from a rear aspect kitchen/dining room with French doors onto the patio, open plan lounge, parking for 2 cars and detached garage.
Accommodation briefly comprises of; entrance hallway, ground floor w.c, light and airy rear facing lounge and modern kitchen/diner with a range of integral appliances and patio doors leading onto the rear garden. Stairs lead to first floor landing off which are three bedrooms and a family bathroom. This property benefits from off-road parking for 2 cars, a detached garage and a secure rear garden.
GROUND FLOOR
There is an entrance hall to the front of the property which has wood effect laminate flooring which is also fitted to the wc. The wc has a hand basin, wc, single pendant light fitting and radiator. The hall has a radiator, single pendant light fitting and space for coats and shoes. Door leading to open plan lounge from the entrance hallway.
Lounge with front aspect window, carpet fitted to floor, under stairs store cupboard, radiator, single pendant light fitting, stairs to first floor accommodation and door to kitchen/dining room.
The stylish kitchen is fully fitted with white high gloss floor and wall units and contrasting worktops. Integrated appliances include an oven and gas hob with extractor hood, dishwasher, fridge, freezer and plumbing for washing machine. French doors open out onto the rear garden and there is a rear aspect window with open aspect view. The kitchen/dining area has space for a dining table and the floor is fitted with a wood effect laminate flooring. There is a radiator and 2 single pendant light fittings to this room.
FIRST FLOOR
Landing with carpet to floor, single pendant light fitting and access to all 3 bedrooms and family bathroom. There is access to the boarded loft via a ladder and the loft has power and lighting.
Bedroom 1 has a rear aspect window, carpet to floor, single pendant light fitting and radiator. Bedroom 2 has a front aspect window, carpet to floor, single pendant light fitting and radiator. Bedroom 3 is a really good size for a 3rd bedroom and has a rear aspect window, carpet to floor, single pendant light fitting and radiator.
Front aspect, part tiled family bathroom which has a white suite comprising of a bath tub with shower over, hand basin and wc. There is wood effect laminate flooring, radiator, single pendant light fitting and store cupboard which offers lots of storage space.
EXTERNAL
This property benefits from a south facing rear garden, which is mainly laid to lawn with a patio area. There is access to the front of the property via a secure gate. There is a detached garage which has an up and over door, power and lighting and a driveway for 2 cars. The front garden is mainly laid to lawn.
This development offers easy access to the M18 motorway and Doncaster City Centre via the Great Yorkshire Way. There are a number of local schools, some of which are in walking distance from this property. Auckley is served well with local amenities and many local walks which give this area a semi rural feel. To view this property, contact 3Keys Property today 01302 867888.
