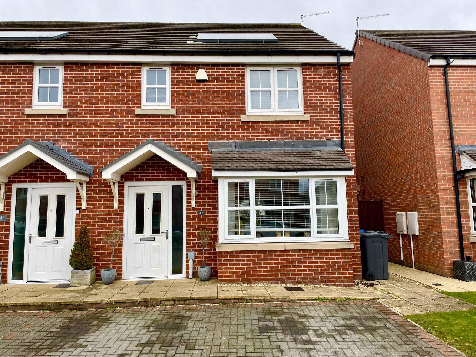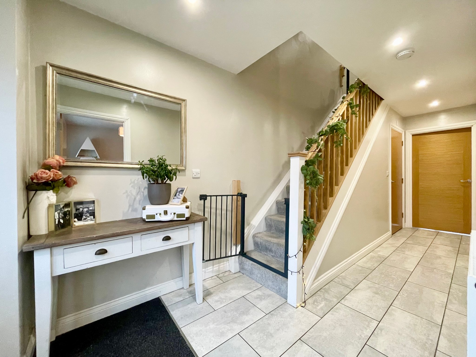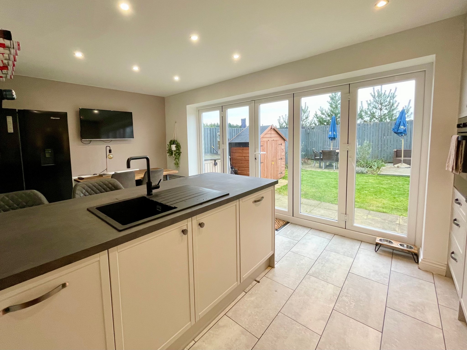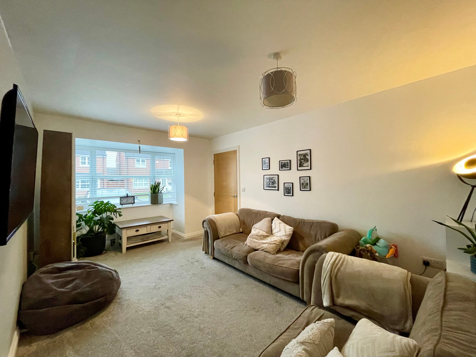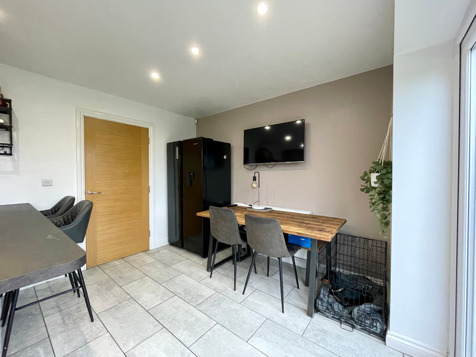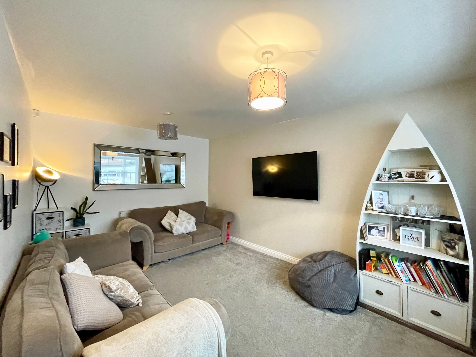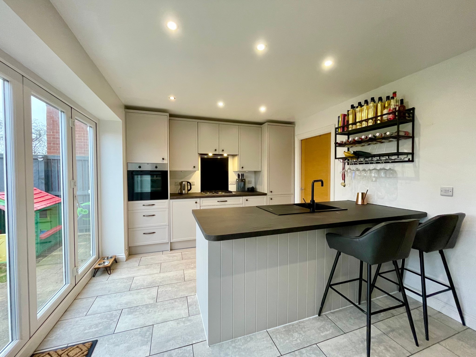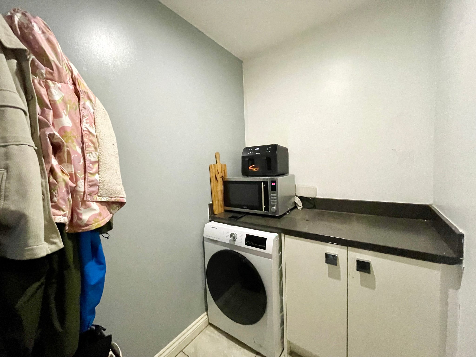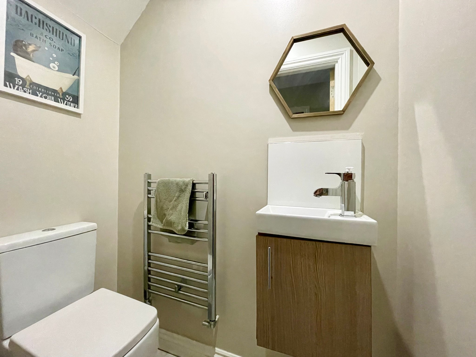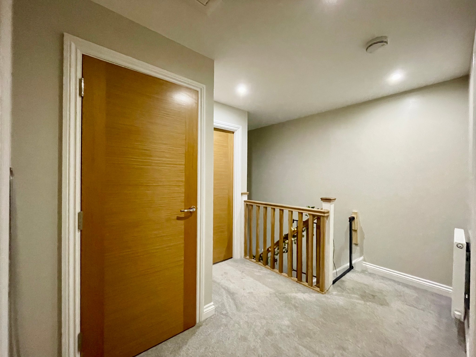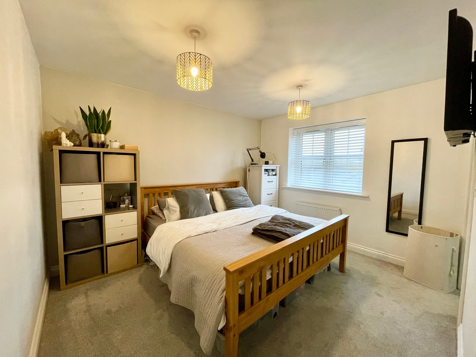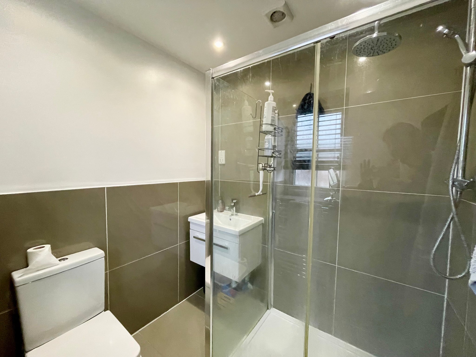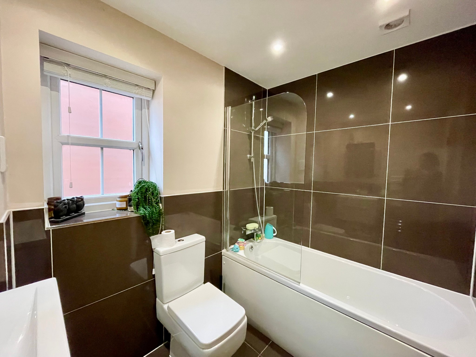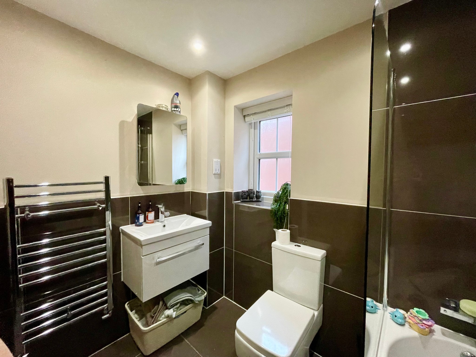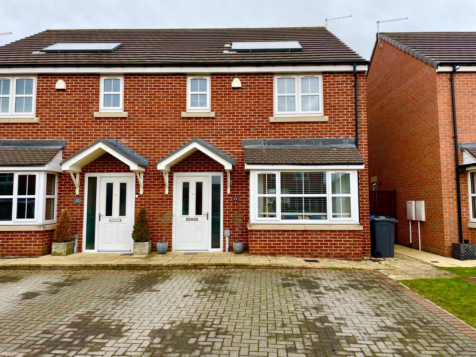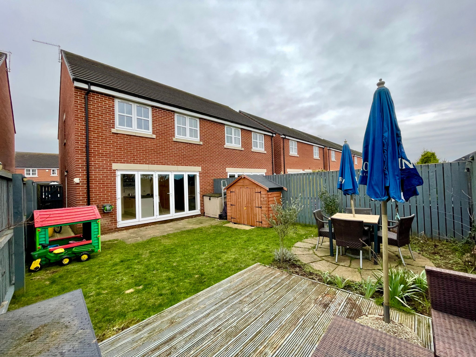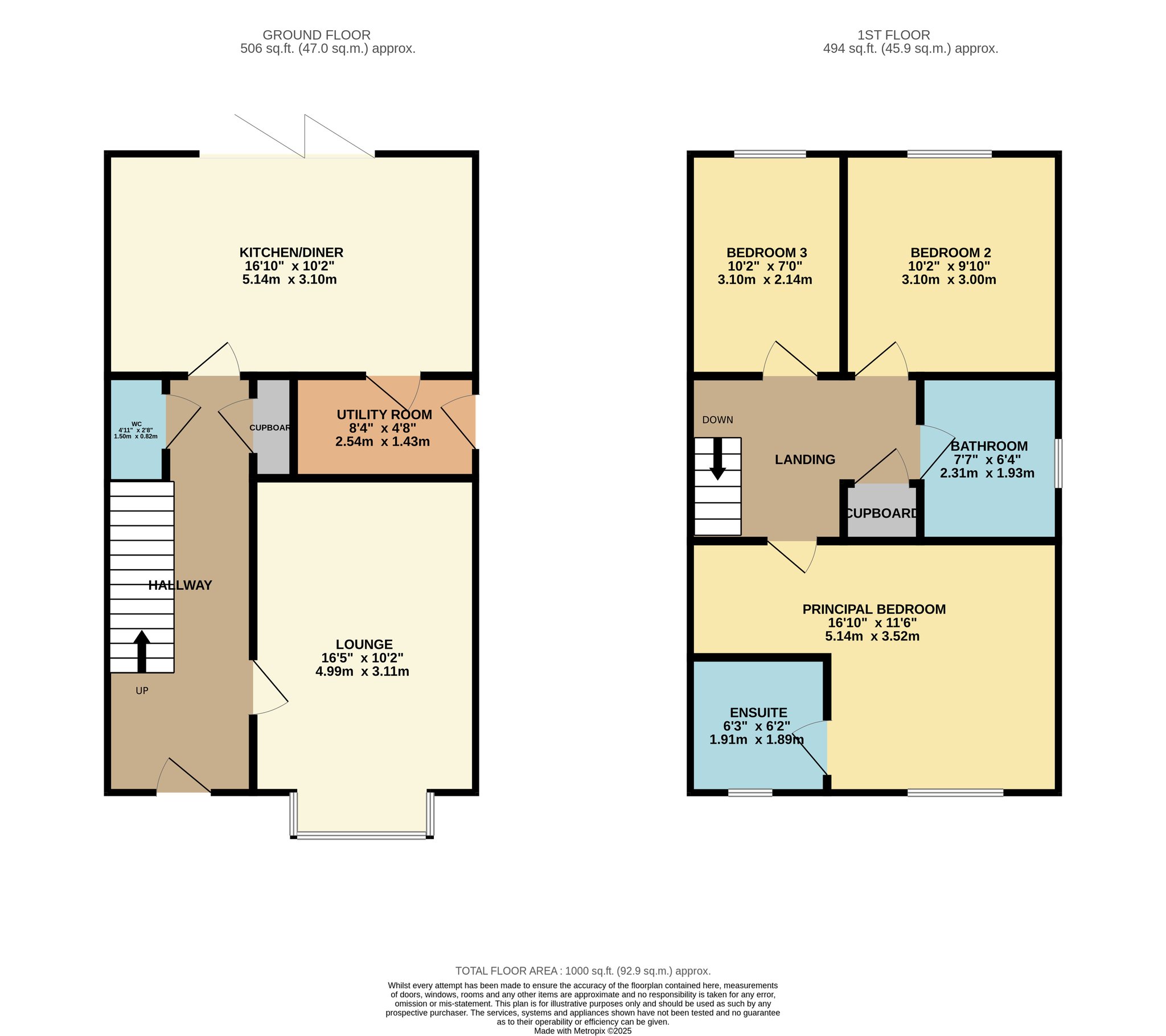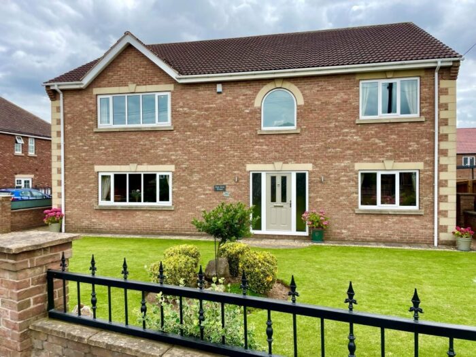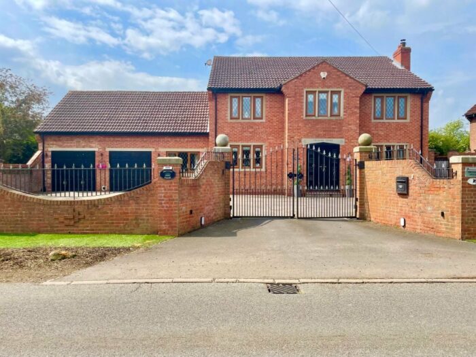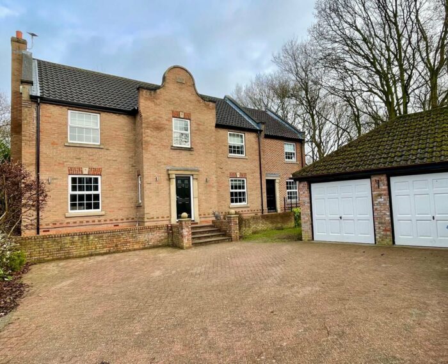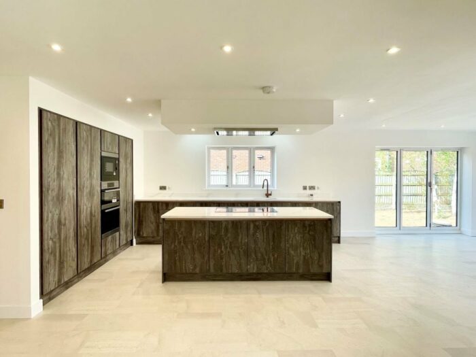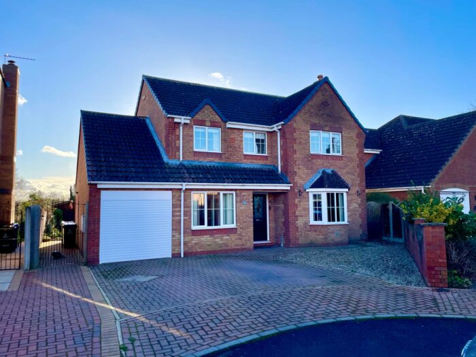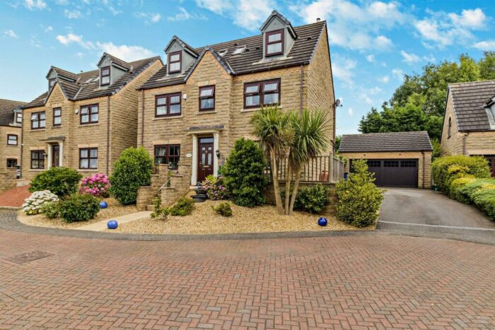Blakewood Drive, Blaxton
£250,000
Property details
3Keys Property are delighted to offer this stunning property to the open sales market. Located within a cul de sac on this popular new development, this 3 bedroom semi detached family home, offered in excellent order with brand new fitted kitchen, has the perfect accommodation for a family. With parking for 2 vehicles, solar panel water heating system for more efficient energy and secure rear garden with open aspect views, this property will not be available for long. Contact 3Keys Property 01302867888 to view.
Located within a cul de sac on this popular new development, this 3 bedroom semi detached family home, offered in excellent order with brand new fitted kitchen, has the perfect accommodation for a small family. With parking for 2 vehicles, solar panel water heating system for more efficient energy and secure rear garden with open aspect view, this property will not be available for long.
Ground Floor has a spacious, welcoming entrance hallway giving access to the lounge, kitchen/diner, ground floor W/C and stairs leading to the first floor accommodation. Tiled flooring flows throughout the ground floor with the exception of the lounge, the hallway offers a storage cupboard and is finished with spot lighting and central heating radiator.
The front facing lounge has a gorgeous bay window, and is finished with 2 single pendant light fittings, carpet and central heating radiator.
The kitchen/diner has recently been fitted with a stunning kitchen with a range of floor and wall units, contrasting worktops and a range of integral appliances to include, oven, gas hob and extractor hood. A central breakfast bar has a sink with mixer tap and dishwasher and doubles up as a place for informal dining. There is plenty of space for a dining table making this a great place for socialising with bi fold doors onto the rear garden. The room is finished with spot lighting and central heating radiator with door to utility room.
The utility room with side access door to rear garden, plumbing for a washing machine and base unit to offer extra storage. Finished with spot lighting.
To compete the down stairs accommodation there is a ground floor W/C with hand basin, finished with spot lighting and heated towel radiator.
The stairs lead to the landing offering access to the the 3 bedrooms and family bathroom. With a handy storage cupboard and access to the loft which has a ladder, is boarded with lighting. Finished with spot lights, central heating radiator and carpet.
The front facing principal bedroom with en suite is finished with 2 single pendant light fittings, central heating radiator and carpet. The mainly tiled en suite has a large walk in shower, hand basin and W/C, finished with spot lighting, heated towel rail and tiled flooring.
Bedroom 2 is a rear facing double bedroom with the views over the playing fields. Finished with 2 single pendant light fittings, central heating radiator and carpet.
Bedroom 3 is a large single with the views over the playing fields and finished with single pendant light fitting, central heating radiator and wood effect laminate floor.
Mainly tiled family bathroom with side aspect obscure glass window. Offering a bathtub with shower over, hand basin unit and W/C. Finished with spot lighting, heated towel rail and tiled flooring.
The property is located at the end of this relatively new development within cul de sac with parking for 2 cars side by side.
The front is blocked paved and there is side access to the rear garden and utility room. The rear garden has a patio area which can be accessed from the bi folding doors from the kitchen/dining room. There is a grass lawn area and decking area with shrub borders. The property is not overlooked to the rear and offers views over the playing fields.
Blaxton is a popular semi rural village and is within walking distance to local amenities including convenience store and pubs/restaurants. There is a local primary school in Finningley and the local secondary school and 6th form collage a short drive away in Auckley. There are local bus routes to the neighbouring villages and Doncaster City Centre with easy access to the M18 motorway network.
