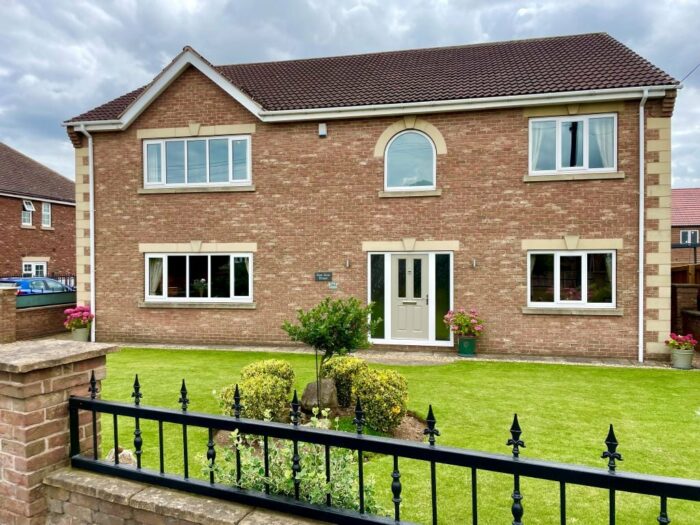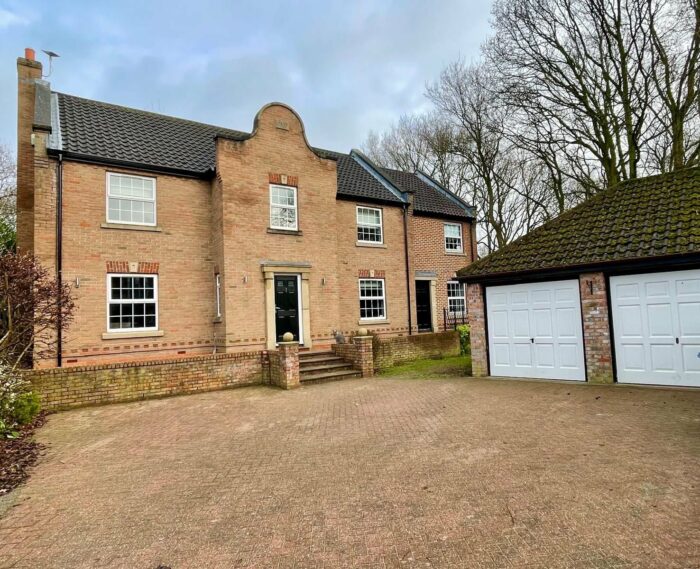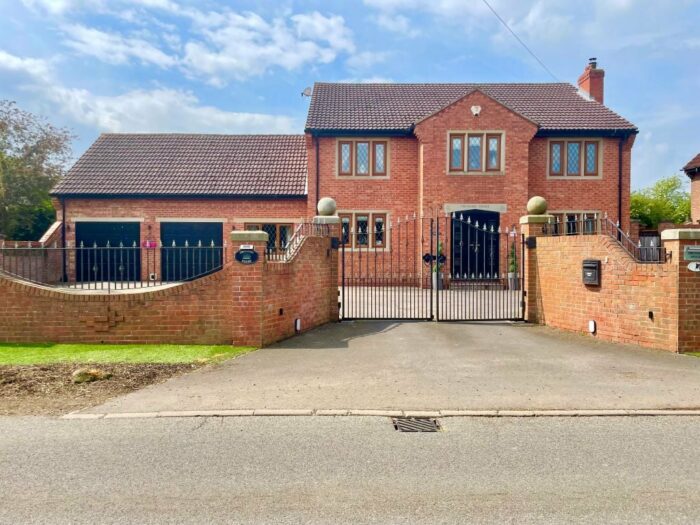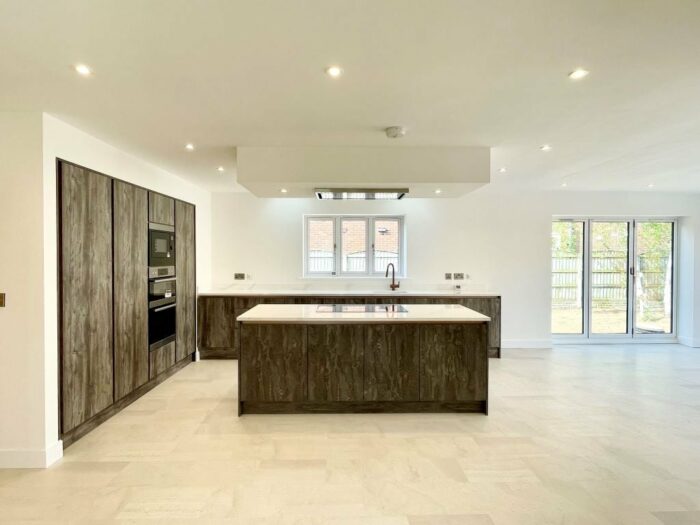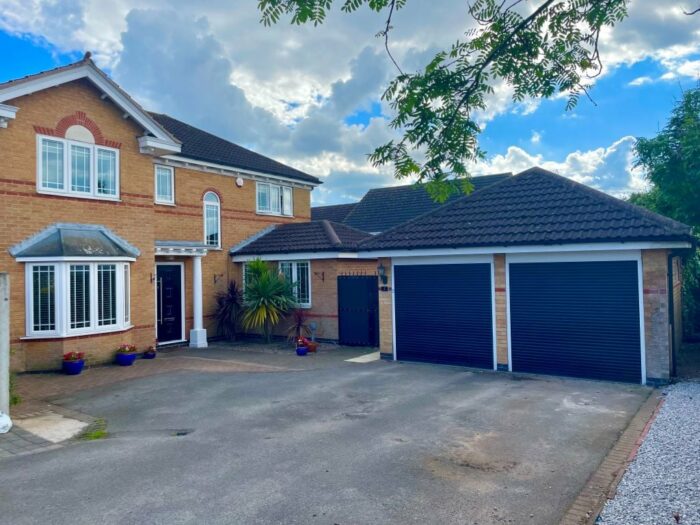Beckfield Rise, Auckley
£429,950
Property details
3Keys Property are delighted to offer this beautiful 4 DOUBLE BEDROOM DETACHED family home to the open sales market. As one of the largest David Wilson Homes on this popular development in Auckley, Doncaster, this property is offered in immaculate condition inside and out. With 4 good size double bedrooms, 3 reception rooms, spacious kitchen/dining room, utility, ground floor wc, 2 bathrooms with bath tubs and walk in showers, double garage, parking for 2 cars, electric car charging point and beautifully landscaped gardens, this property easily satisfies the living accommodation required for a larger family. To view this stunning home, contact 3Keys Property today 01302 867888.
3Keys Property are delighted to offer this beautiful 4 DOUBLE BEDROOM DETACHED family home to the open sales market. As one of the largest David Wilson Homes on this popular development in Auckley, Doncaster, this property is offered in immaculate condition inside and out. With 4 good size double bedrooms, 3 reception rooms, spacious kitchen/dining room, utility, ground floor wc, 2 bathrooms with bath tubs and walk in showers, double garage, parking for 2 cars with electric car charging unit and beautifully landscaped gardens, this property easily satisfies the living accommodation required for a larger family. The property is located within easy reach of local amenities and some of the most highly sought after schools and 6th form college in Doncaster. Access to the motorway network is reached via the Great Yorkshire Way link road enabling easy commutes to nearby towns and cities.
GROUND FLOOR
You are welcomed by a grand entrance hallway with front aspect window which gives access to the lounge, study, kitchen/diner, downstairs W/C and stairs leading up to the first floor accommodation. There is a storage cupboard, wood effect Karndean flooring which runs throughout most rooms to the ground floor, carpet to the stairs, two single pendant light fittings and central heating radiator.
The heart of the home is the fully fitted kitchen/dining room with a beautiful range of cream gloss floor and wall units with contrasting wood effect worktops, integrated appliances including fridge, freezer, double oven, 6 burner gas hob, extractor fan, dishwasher and 1 1/2 sink with mixer tap. Large French doors lead onto the patio, making it a great area for entertaining friends and family. Rear aspect window, spot lighting in the kitchen with single pendant light fitting over the dining table and central heating radiators.
A spacious formal lounge with 2 large front aspect windows and door leading into the snug/dining room. There is a fantastic media feature wall with inbuilt electric fire and spot lighting to the alcoves, carpet to the floor, two single pendant light fittings and central heating radiator.
A front facing study with streamlined fitted furniture to include a desk, counter and cabinets, carpet to floor, single pendant light fitting and central heating radiator.
The 2nd reception room is currently used as a snug however this versatile space could be used as a dining room or play room, with French doors leading onto the patio and garden, carpet to floor, single pendant light fitting and central heating radiator.
The utility offers plumbing for a washing machine and tumble dryer with cream gloss floor and wall units. A side access door leading to the garden, single pendant light fitting and central heating radiator. There was a sink in this room, however, the current owners have had it removed - however, the plumbing is still there.
W/C with hand basin, single pendant light fitting and central heating radiator.
FIRST FLOOR
A large spacious landing adds a touch of grandeur to this property, with large front aspect window, the landing offers access to the bedrooms and family bathroom. There is a large double airing cupboard, access to the loft which has a ladder, power and lighting and is part boarded, carpet to the floor, single pendant light fitting and central heating radiator.
A spacious rear facing principle bedroom with ensuite bathroom. 2 rear windows, fitted wardrobes to one wall, carpet to the floor, single pendant light fitting, bedside pendant lighting and central heating radiator.
Master bedroom with a range of fitted wardrobes and ensuite bathroom with both shower and bath tub, a further 3 double bedrooms, each with fitted wardrobes, family bathroom with walk in shower and bath tub and there is a galleried landing with a large store cupboard and access to the loft.
The part tiled ensuite offers a walk in shower and bath tub, hand basin and W/C. Obscure glass rear aspect window, single pendant light fitting and heated towel rail. There is also wood effect Karndean flooring.
Bedroom 2 is a front facing double bedroom with fitted wardrobes, 2 windows, carpet to the floor, single pendant light fitting and central heating radiator.
Bedroom 3 is a rear aspect double bedroom with fitted wardrobes, 2 windows, carpet to the floor, single pendant light fitting and central heating radiator.
Bedroom 4 is a front aspect double bedroom with fitted wardrobes, 2 windows, carpet to the floor, single pendant light fitting and central heating radiator.
A part tiled family bathroom with bath tub, separate walk in shower, hand basin and W/C. Obscure glass window, wood effect Karndean flooring, single pendant light fitting and heated towel rail.
EXTERNAL
To the front of this property is a well maintained garden with mature shrubs and tiled entrance. The rear garden is beautifully landscaped and fully enclosed with a spacious porcelain tiled patio and paving, out door lighting, grass lawn, flower and shrubs in raised wood planters and borders and wood pergola. There is access to the double garage via a pedestrian door and a gate to the double driveway. The detached garage has loft storage, power and lighting and the driveway has an electric car charging point. The property is protected by an alarm and cctv security system.
To view this stunning home, please contact 3Keys Property 01302 867888.


































