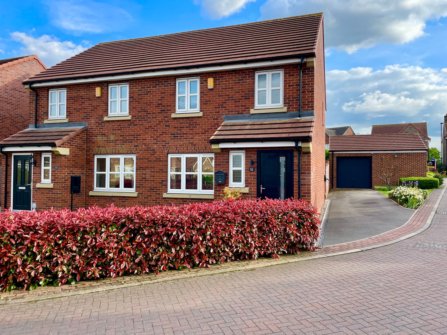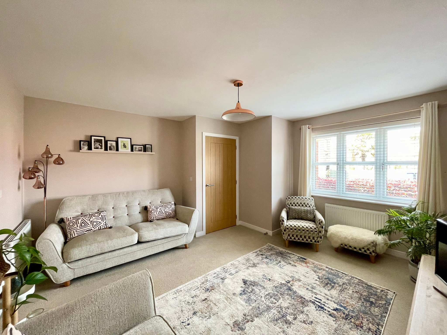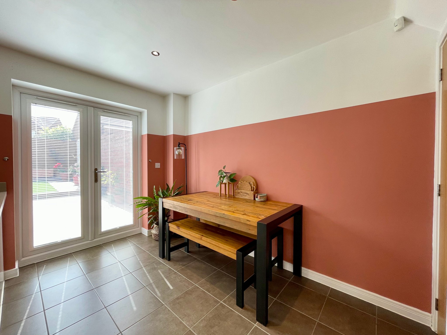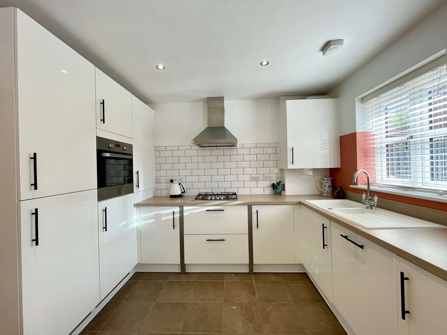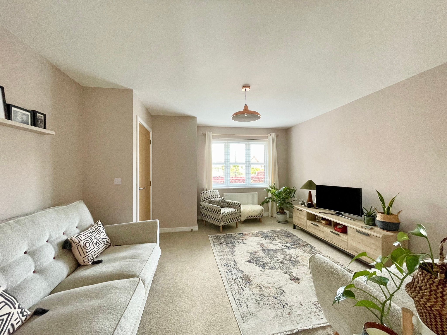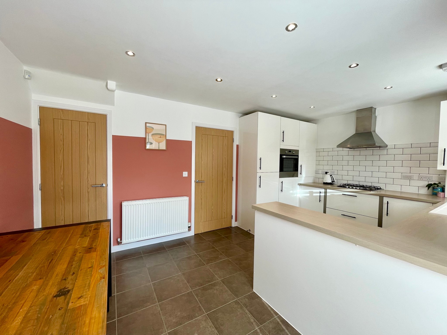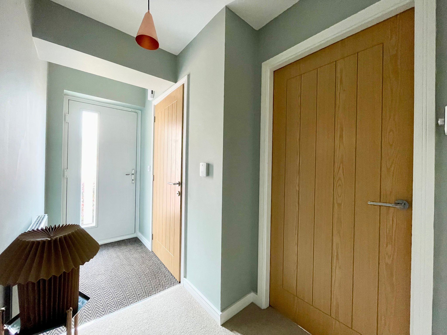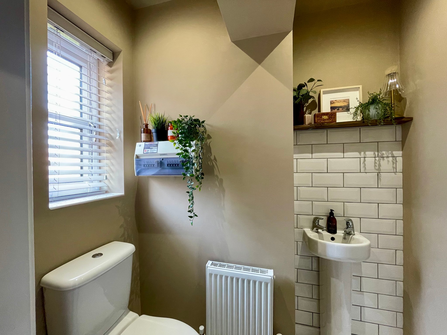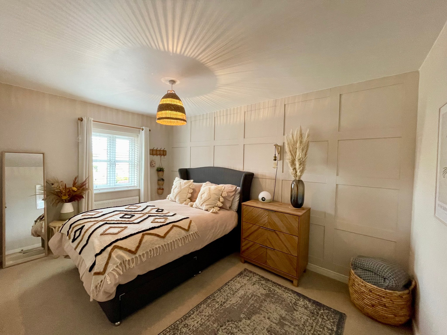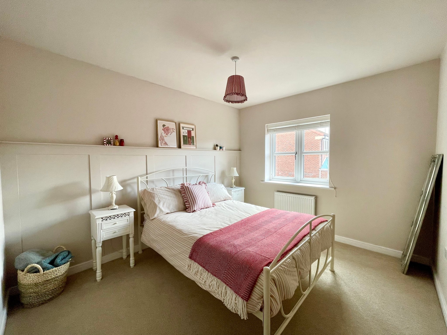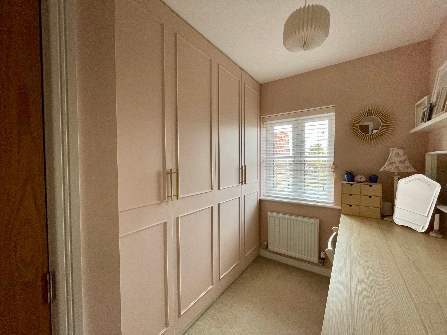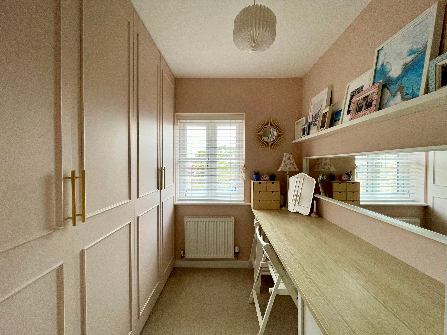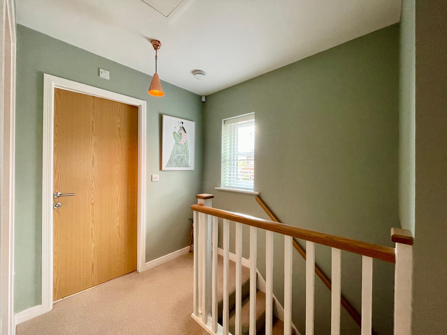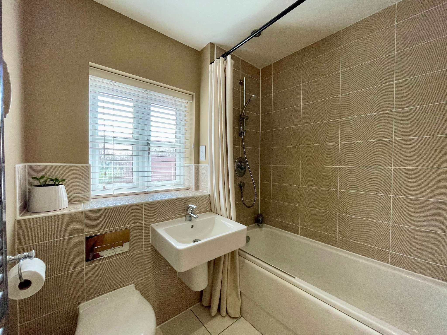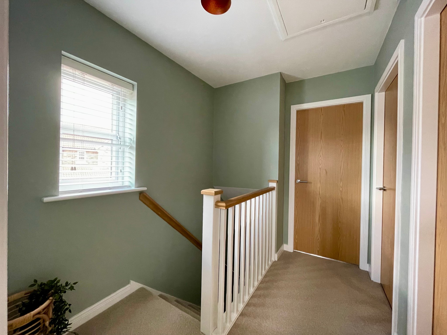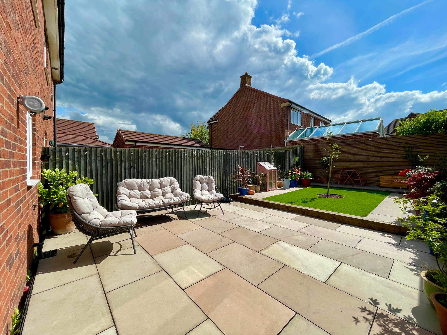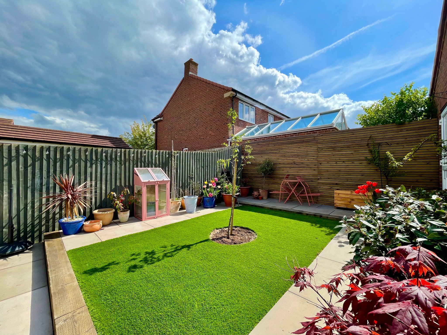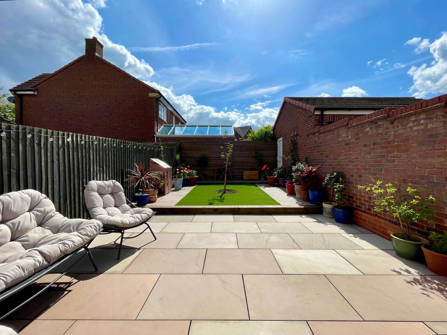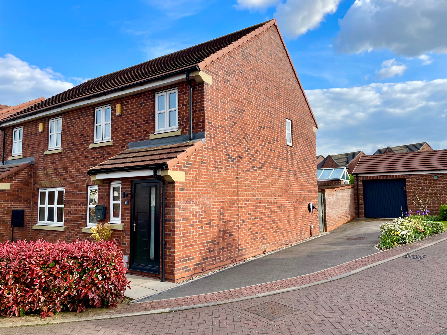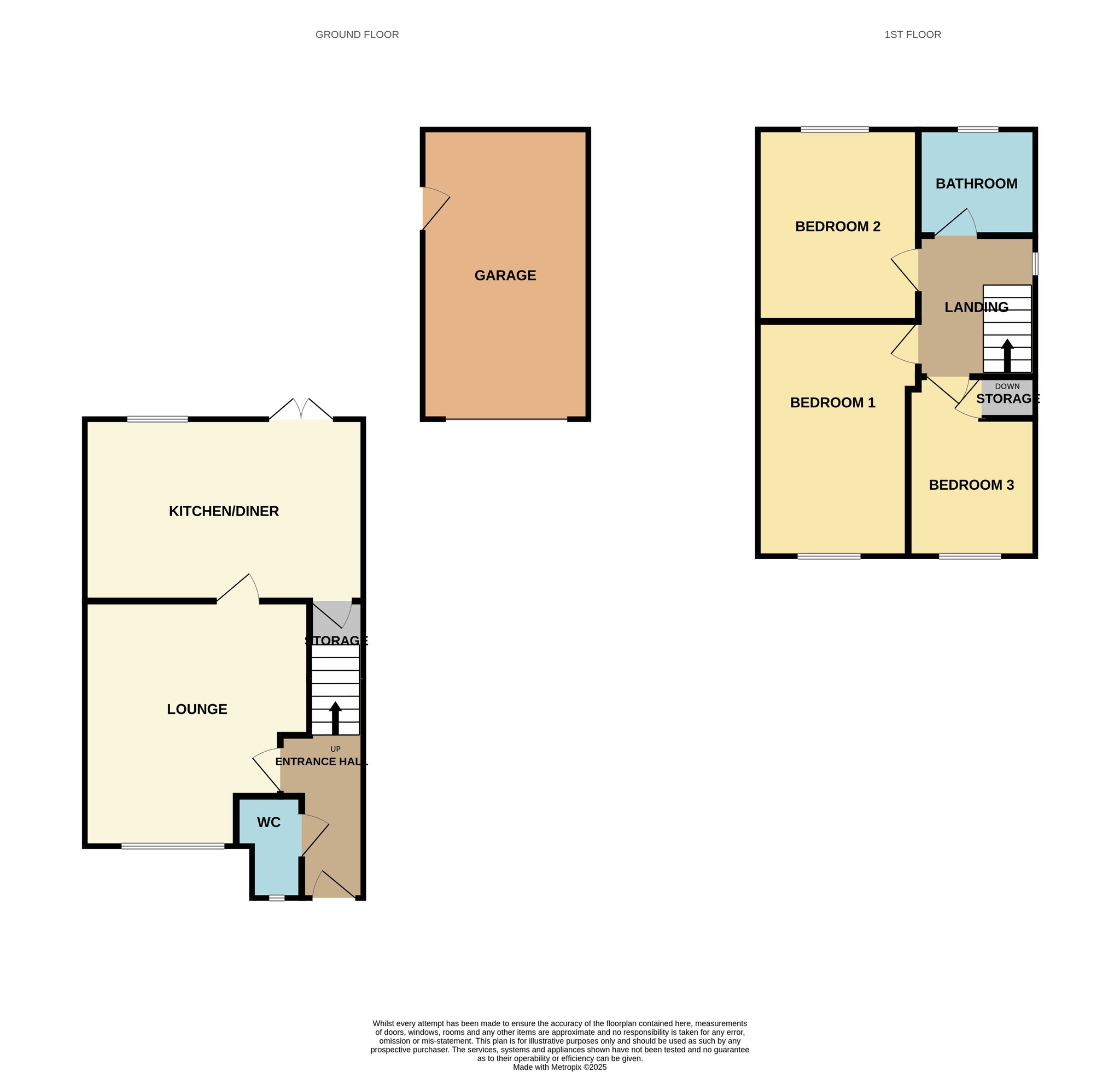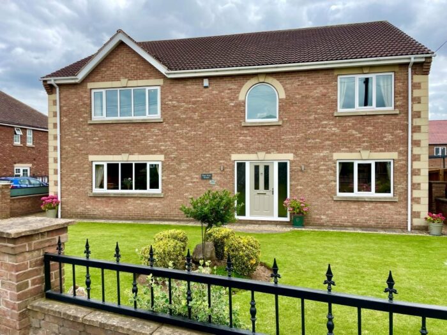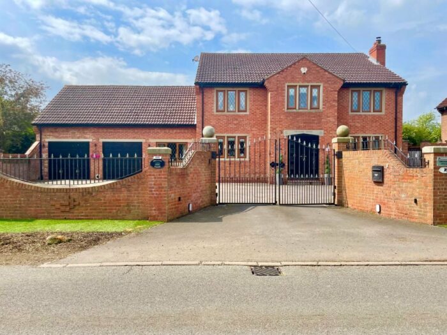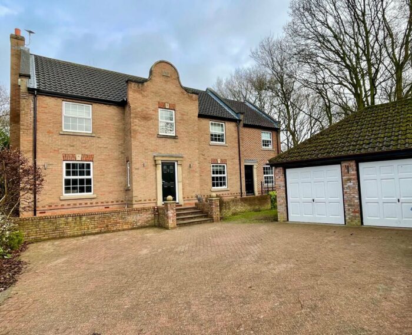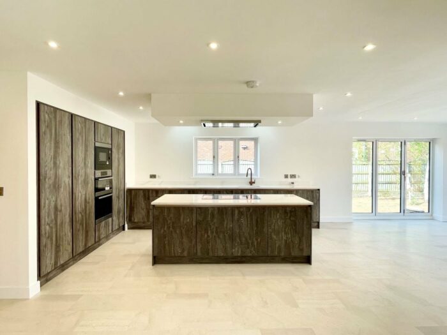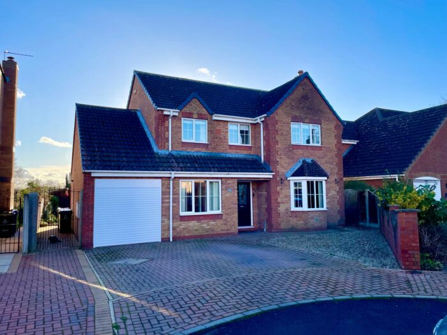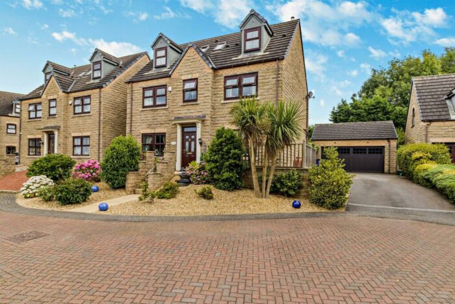Badgers Holt, Branton
£259,950
Property details
3Keys Property are delighted to offer to the open sales market this immaculate 3 bedroom semi detached property on this highly sought after development in Branton, Doncaster. Rear aspect kitchen /dining room with French doors that open onto the south facing rear garden which is beautifully landscaped with porcelain tiles and artificial grass, providing a lovely place to relax with friends and family. Driveway for 3 cars, electric car charging point and a detached garage. Viewing is highly recommended, contact 3Keys Property to book an appointment to view today 01302 867888.
3Keys Property are delighted to offer to the open sales market this immaculate 3 bedroom semi detached property on Badgers Holt in Branton, Doncaster. Accommodation briefly comprises; entrance hallway, downstairs w/c, front facing lounge, modern fitted kitchen/diner with integral oven, hob & extractor, fridge, freezer, dishwasher and washing machine; the energy efficient central heating boiler is also housed within the kitchen. French doors to rear garden which is beautifully landscaped with porcelain tiles and artificial grass, providing a lovely place to relax with friends and family. Stairs to first floor landing lead to 3 bedrooms and a family bathroom with bath over shower. Externally, the property benefits from a driveway providing parking for 3 cars, car charging point and a detached garage.
GROUND FLOOR
There is an entrance hall to the front of the property which has carpet fitted to floor, radiator and single pendant light fitting. Stairs to the first floor accommodation, door leading to lounge and door to WC.
The front aspect wc has a hand basin, single pendant light fitting and radiator. Tiled floor and spot lighting.
Lounge with front aspect window, carpet fitted to floor, radiator, single pendant light fitting and door to kitchen / dining room.
The stylish kitchen is fully fitted with white high gloss floor and wall units and contrasting worktops. Integrated appliances include an oven and gas hob with extractor hood, dishwasher, fridge, freezer and washing machine. French doors open out onto the rear garden and rear aspect window. The kitchen / dining area has a tiled floor with space for a dining table. Radiator, spotlighting and understairs storage cupboard.
FIRST FLOOR
Landing with carpet to floor, single pendant light fitting, access to loft, side aspect window and doors to all 3 bedrooms and family bathroom.
Bedroom 1 has a front aspect window, carpet to floor, single pendant light fitting and radiator. Bedroom 2 has a rear aspect window, carpet to floor, single pendant light fitting and radiator. Bedroom 3 is currently used as a dressing room and fitted with wardrobes and has a large storage cupboard. Front aspect window, carpet to floor, single pendant light fitting and radiator.
Rear aspect part tiled family bathroom which has a white suite comprising of a bath tub with shower over, hand basin and wc. There is a tiled floor, heated towel rail, spot lighting.
EXTERNAL
This property benefits from a beautiful south facing rear garden, which is beautifully landscaped with with porcelain tiles and artificial grass lawn. There is access to the integral garage which has an up and over door and power and lighting. In addition to the detached garage is a driveway providing parking for up to 3 cars and an open plan side garden well maintained with a range of flowers and shrubs.
This development offers easy access to the M18 motorway network and Doncaster City Centre. There are a number of local schools, some of which are in walking distance from this property. Branton is served well with local amenities including a community hall with beautiful park and grounds. There are many local walks and the Yorkshire Wildlife Park borders the village. To view this property, please contact 3Keys Property 01302 867888.
