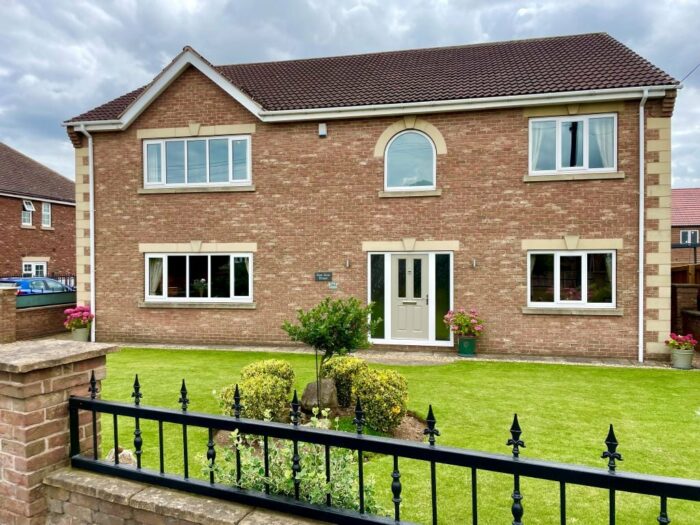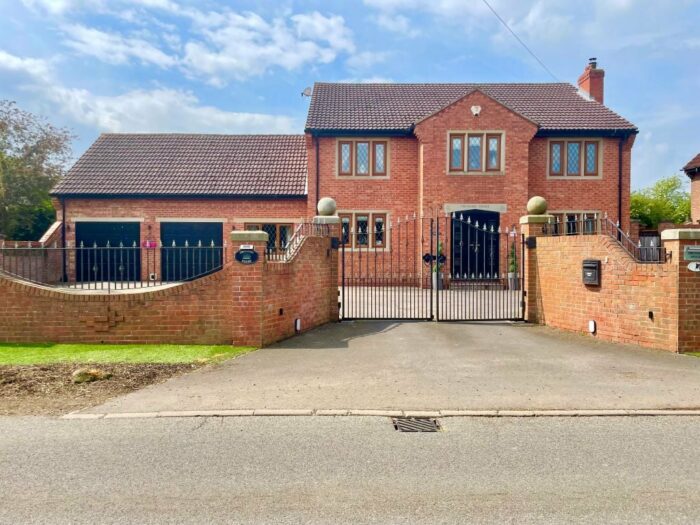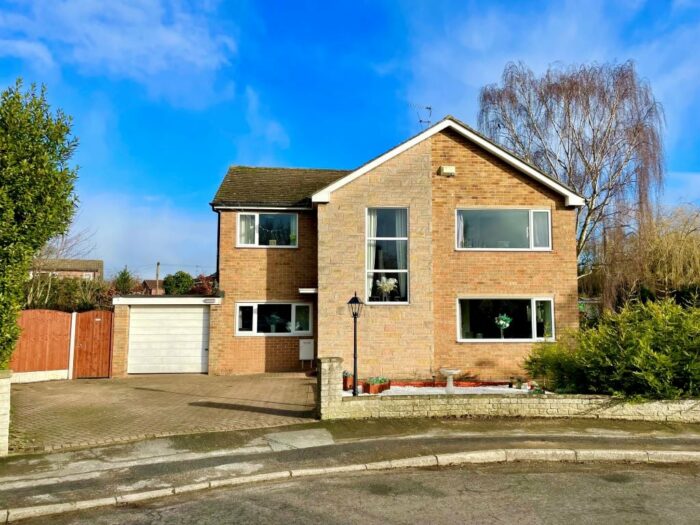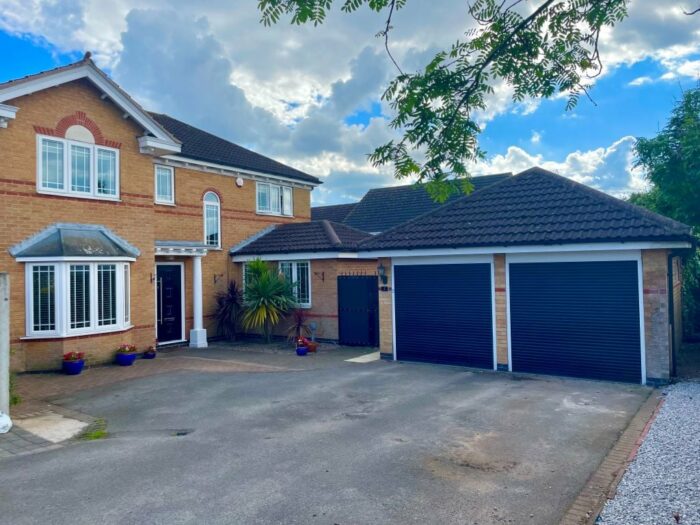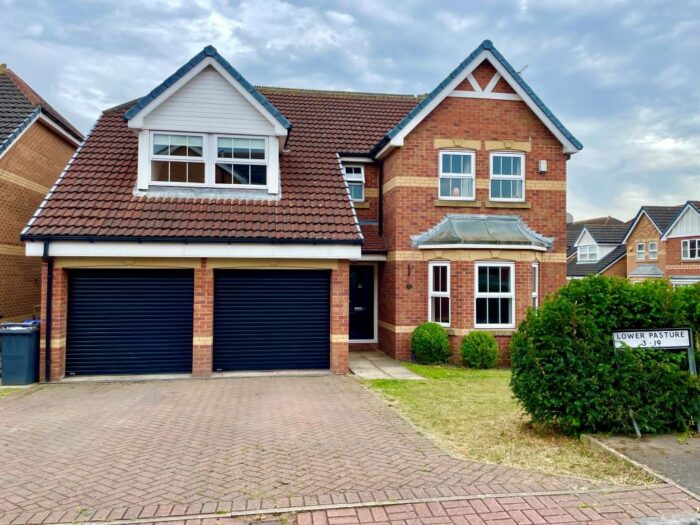Badgers Holt, Branton
£484,999
Property details
3Keys Property are excited to offer for sale this beautifully presented 5 double bedroom detached luxury home with approximately 194 sqm / 2088 sqft of living space. Situated on a quiet cul-de-sac in the highly sought after village of Branton, Doncaster, this property has everything for the growing family with 5 spacious bedrooms 3 bathrooms and well balanced living accommodation. A recently extended rear garden provides ample space for entertaining family and friends as well as a safe place for children and pets to play. We highly recommend viewing this property to truly appreciate this fabulous home and what is has to offer. Contact 3Keys Property for more details. 01302 867888.
Take a closer look at this beautifully presented 5 double bedroom detached luxury home. Situated on a quiet cul-de-sac in the highly sought after village of Branton, Doncaster, this property has everything for the growing family with spacious accommodation throughout. Accommodation comprises of a welcoming entrance hallway, lounge, family room/study, kitchen/dining room, ground floor wc, master bedroom with fitted dressing room and ensuite, 4 further double bedrooms and 2 family bathrooms. Split over 3 levels, this family home has approximately 194 sqm of living space. A recently extended rear garden provides ample space for entertaining family and friends as well as a safe place for children and pets to play and a double garage with driveway for up to 4 cars, ensures your guests will never struggle to park. We highly recommend viewing this property to truly appreciate this fabulous home and what is has to offer.
GROUND FLOOR
ENTRANCE HALLWAY A spacious hallway with carpet to floor, 2 single pendant light fittings, radiator and access to 2 reception rooms, kitchen and downstairs WC. Stairs leading to 1st floor.
KITCHEN/DINER A light, spacious, open plan kitchen and dining area with front aspect bay window, side aspect window and rear aspect bi-fold doors leading onto a rear patio. The kitchen is fitted with a range of modernd floor and wall units with stylish worktops and breakfast bar, the kitchen benefits from a range of integrated appliance's including double oven, hob with extractor hood and dishwasher,1.5 bowl stainless steel sink unit with mixer tap, led down lighting, radiator and tiled floor. Door leading to utility room.
UTILITY ROOM Fitted with a range of floor and wall units, stainless steel sink unit with mixer tap, led downlighting, tiled floor, radiator and door leading to rear garden.
FAMILY ROOM/STUDY Front aspect bay window, single pendant light fitting, radiator and carpet to floor.
LOUNGE Rear aspect French doors leading to garden, in-built media wall, 2 single pendant light fittings, radiator and carpet to floor.
DOWNSTAIRS WC - WC, Hand basin, extractor fan, single pendant light fitting, radiator and tiles to floor.
1ST FLOOR
1ST FLOOR LANDING Front aspect window, storage cupboard, 2 single pendant light fittings, radiator and carpet to floor.
MASTER BEDROOM Front aspect window, single pendant light fitting, radiator and carpet to floor. Opening to dressing room area.
DRESSING ROOM AREA Fully fitted with a range of wardrobes and dressing table, single pendant light fitting, radiator and carpet to floor. Door leading to ensuite.
ENSUITE Rear aspect obscure glass window, walk in double shower with glass screen, hand basin and vanity unit, wc, part tiled walls, heated towel rail, led down lighting and tiles to floor.
BEDROOM 2 Double bedroom with front aspect window, single pendant light fitting, radiator and carpet to floor.
BEDROOM 3 Rear aspect window, single pendant light fitting, radiator and carpet to floor. FAMILY BATHROOM White bathroom suite comprising of a bath tub with shower over, glass shower screen, hand basing with vanity unit, wc, part tiled walls, rear aspect obscure glass window, led down lighting, heated towel rail and tiles to floor.
2ND FLOOR LANDING Access to 2 further bedrooms, bathroom and 2 storage cupboards, 2 single pendant light fittings, radiator and carpet to floor.
BEDROOM 4. Front aspect dormer window, rear aspect Velux skylight, single pendant light fitting, radiator and carpet to floor.
BEDROOM 5. Front aspect dormer window, single pendant light fitting, radiator and carpet to floor.
2ND FAMILY BATHROOM White bathroom suite comprising bath tub with shower over and glass shower screen, hand basin, wc, rear aspect Velux style window, heated towel rail, part tiled walls and tiles to floor, led down lighting.
EXTERNAL This property is as beautiful on the outside as it is inside. Front garden is laid to lawn with shrubs to border and a paved pathway leads to the front door and borders the property to the front and rear. A large driveway gives access to a double garage with up and over door, power, lighting and a single door leading into the rear garden. The driveway gives access to the rear garden via a secure wooden gate. The garden has recently been extended and has pedestrian access onto Brockholes Lane which is ideal for dog walking. The garden has a mix of stunning paving which borders the garden and provides 2 patio areas. There are raised wooden planters full of shrubs and an attractive wooden gazebo and a high quality artificial grass lawn. The garden is fully enclosed with wood fencing.
Branton village offers an idyllic place to live having a semi rural feel but within close distance to local amenities and motorway access. The village is close to highly sought after schools and 6th form college and excellent local transport links. The village has a community centre, park and a number of woodland areas to explore, not to mention the world famous Yorkshire Wildlife Park on its doorstep. To view this property, contact 3Keys Property today 01302 867888.
