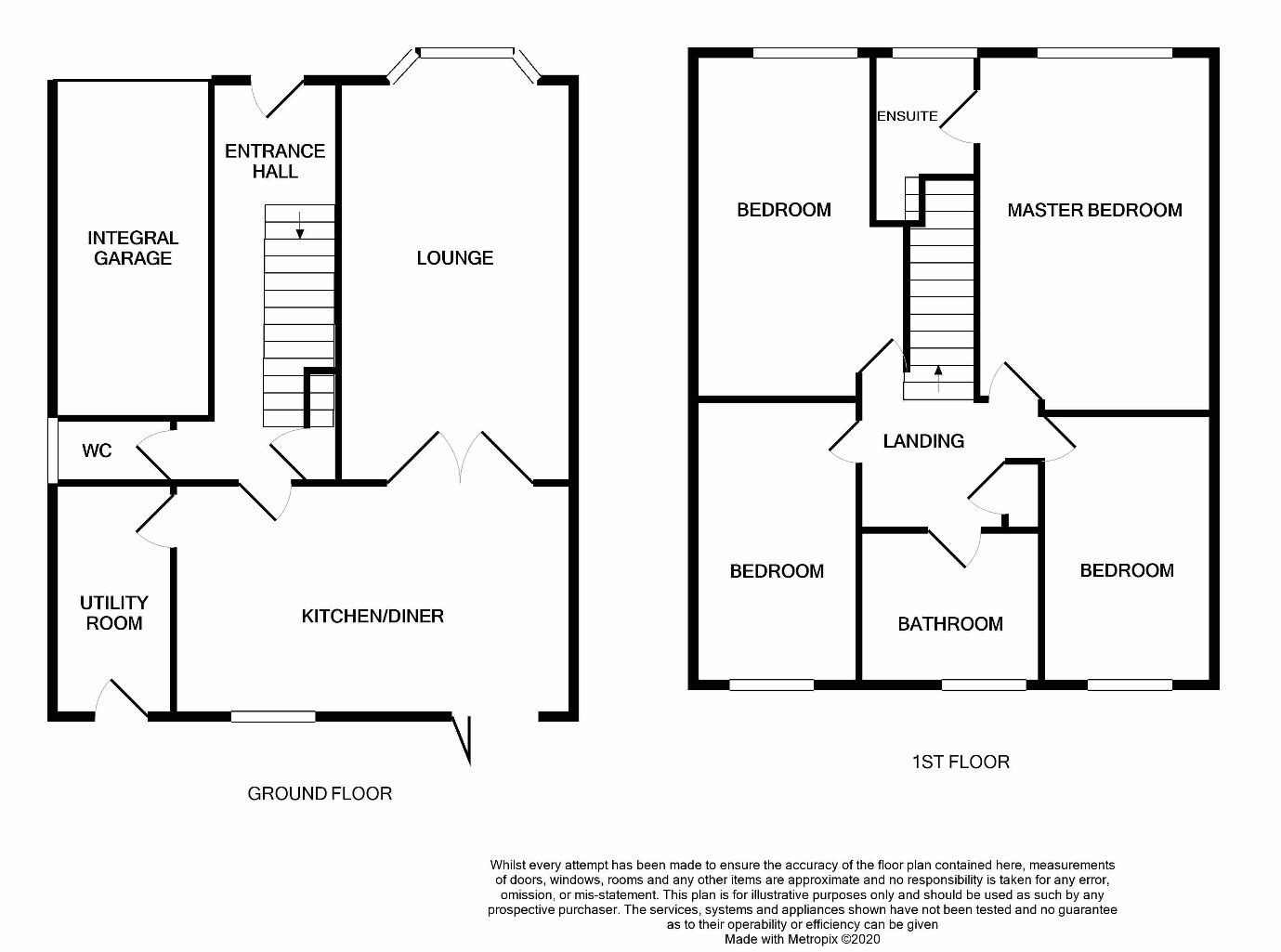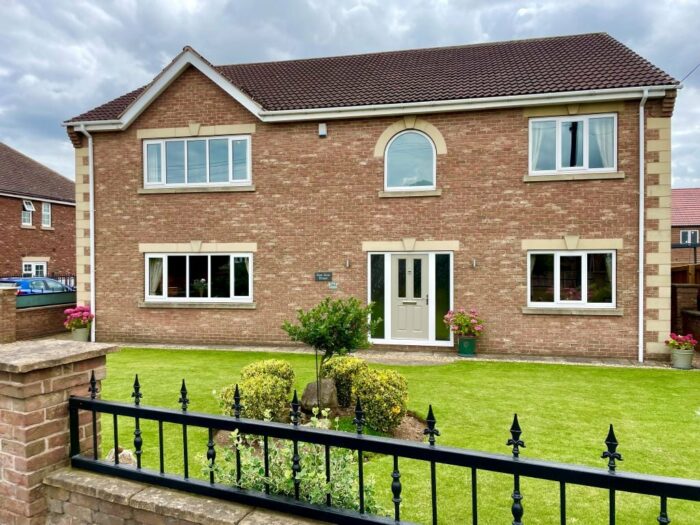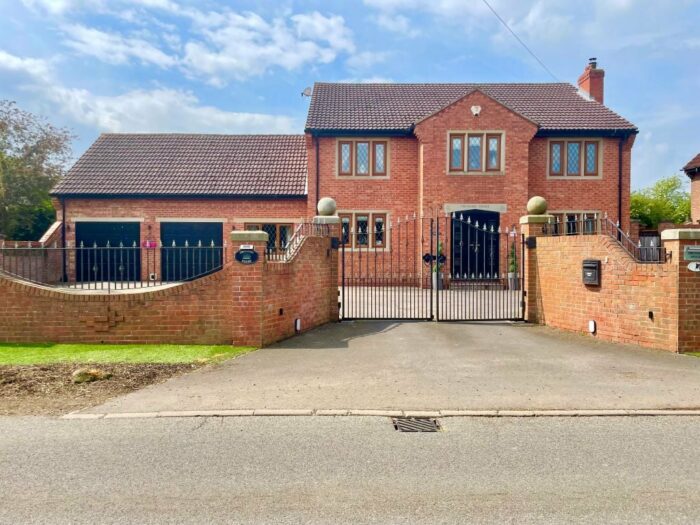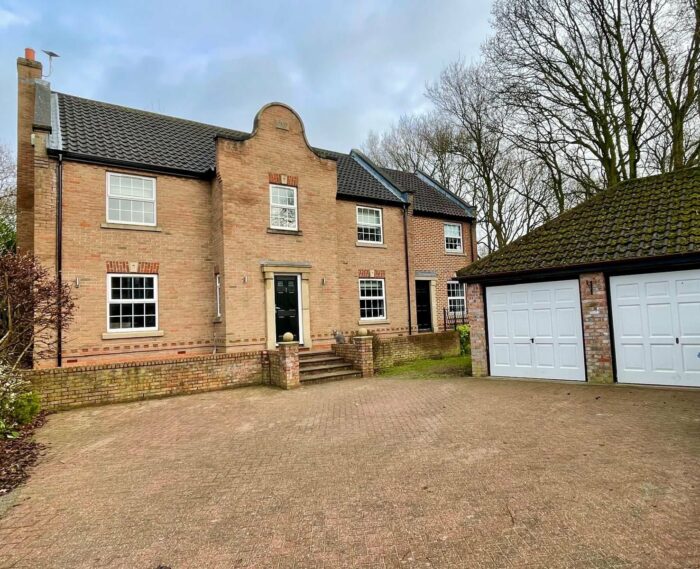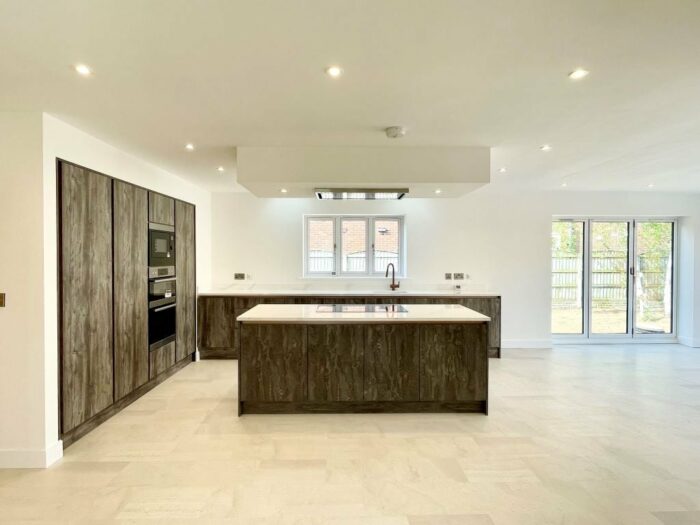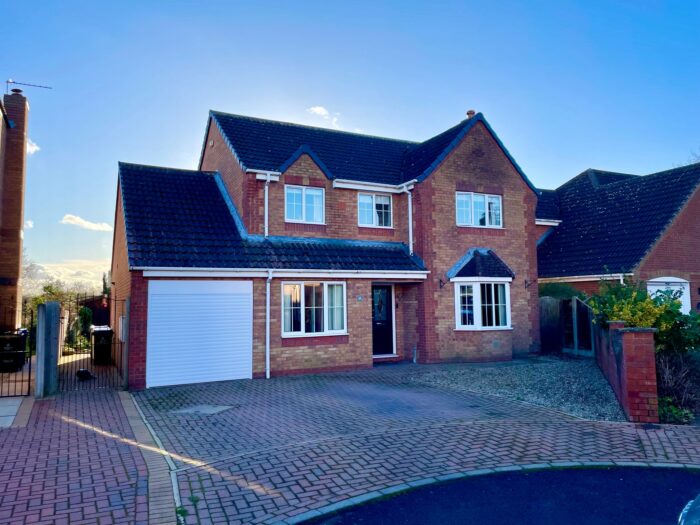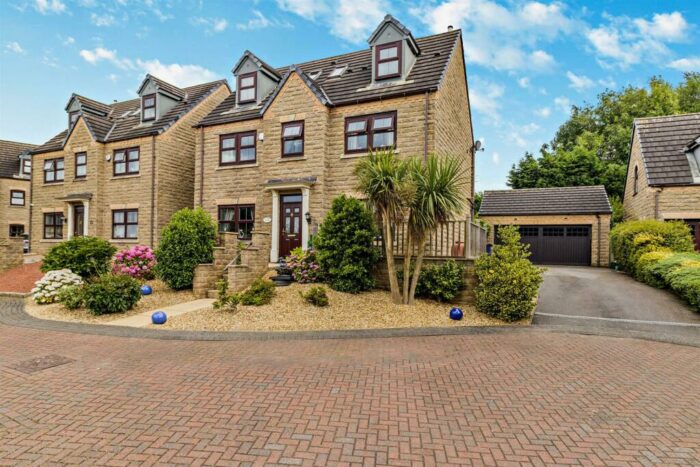Badgers Holt, Auckley, Doncaster, DN3 3UT
£350,000
Property details
3Keys Property are delighted to offer to the open sales market this immaculately presented 4 bedroomed detached home on a sought-after development in Branton, Doncaster. This family home benefits from a south facing garden and open aspect views, viewing is a must and available 7 days a week via the agent.
3Keys Property are delighted to offer to the open sales market this immaculately presented 4 bedroomed detached home on a sought-after development in Branton, Doncaster. This family home briefly comprises of a welcoming hallway, lounge with double doors into the kitchen/diner, utility room and downstairs W/C, 4 bedrooms including a master with ensuite, family bathroom, double driveway with single integral garage. The property boasts a south facing garden and overlooks grazing land and onward onto Yorkshire Wildlife Park. There is a green space to the front of the property and is set on a cul-de-sac making it a perfect choice for families. Branton offers great motorway access to the M18/A1 networks, reputable schools, a convenience store amongst other facilities. Viewing is highly recommended and is available 7 days a week via the agent.
Entrance Hallway 1.81m x 5.12m (5' 11" x 16' 10")
Access through the main composite door into the hallway with stairs to the first-floor accommodation, access to the lounge, kitchen and W/C through solid oak doors and there is under stairs storage. There are 2 pendant light fittings and the floor is finished with high gloss tiles and a modern grey carpet up the stairs.
Lounge 3.34m x 5.73m (10' 11" x 18' 10")
A spacious lounge with front aspect bay window overlooking the green space and further side aspect window, solid oak double doors lead to the dining/kitchen. There are 2 pendant light fittings, central heating radiator and finished with a carpet.
Kitchen/Diner 3.42m x 6.67m (11' 3" x 21' 11")
The modern kitchen/diner offers a great view onto the south facing garden with bi folding doors onto the patio. The cream shaker style kitchen has a range of base and wall units in an L shape offering a breakfast bar area, integrated dishwasher, double electric oven, gas hob with extractor fan and stainless-steel sink. The kitchen has a large rear aspect window and spot lighting, there are pendant light fittings over the dining table, central heating radiator and finished with high gloss tiled flooring.
Utility Room 1.72m x 2.90m (5' 8" x 9' 6")
A range of wall and base units matching those of the kitchen, integrated washing machine and tumble dryer and large fridge/freezer and access to the rear garden though a half-glazed door, spot lights, central heating radiator and high gloss tiled floor.
Downstairs Cloakroom/WC 0.99m x 1.97m (3' 3" x 6' 6")
A large downstairs Cloakroom/W/C, with modern white tiles, white basin and W/C, obscure glass window, pendant light fitting, central heating radiator finished and high gloss tiled floor.
Master Bedroom with ensuite 3.38m x 5.14m (11' 1" x 16' 10")
A large master bedroom with front aspect window overlooking the green space, built in wardrobes, pendant light fitting, central heating radiator and finished with a carpet. The en suite with shower cubicle, W/C and hand basin, obscured glass window, chrome towel radiator, shaving point and finished with a tiled floor.
Bedroom 2 3.98m x 4.24m (13' 1" x 13' 11")
A second double bedroom with large window overlooking the green space, fitted wardrobes, single pendant light fitting, central heating radiator and finished with a fitted carpet.
Bedroom 3 3.04m x 3.85m (10' 0" x 12' 8")
A further double bedroom with rear facing window overlooking the garden and onto the grazing fields, single pendant light fitting, central heating radiator and finished with a fitted carpet.
Bedroom 4 2.46m x 3.85m (8' 1" x 12' 8")
A double bedroom, rear facing window with views over the garden and grazing fields, single pennant light fitting, central heading radiator and finished with a fitted carpet.
Family bathroom 2.78m x 1.71m (9' 1" x 5' 7")
The large family bathroom offers a white bathtub with shower over, W/C and hand basin, chrome towel rail, shaving point, obscure glass window, spotlighting and finished with a tiled floor.
Landing
Offering access to the bedrooms and bathroom, airing cupboard and loft space, pendant light fitting, central heating radiator and finished with carpet.
Externally
The property benefits from a double driveway and single integral garage. There is a large green towards the front of the property and is set on a small cul-de-sac. The rear garden benefits from being south facing allowing sunlight throughout the day, there is a large patio with raised flower beds, a large laid to lawn garden, secure fence around, access down the side of the property from the front. The views over the garden are onto grazing land and further to the Yorkshire Wildlife Park.
ADDITIONAL INFORMATION
Council Tax Band – E / EPC rating – B / Tenure – Freehold

























