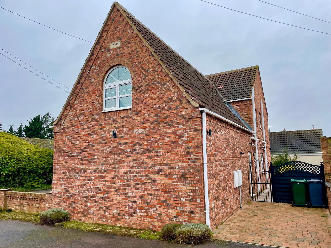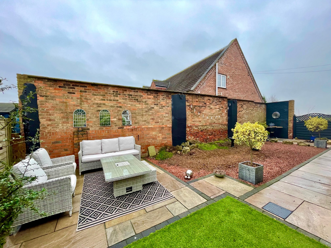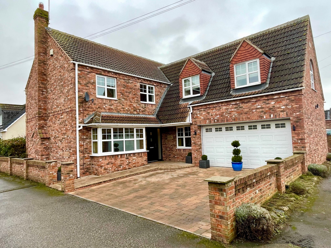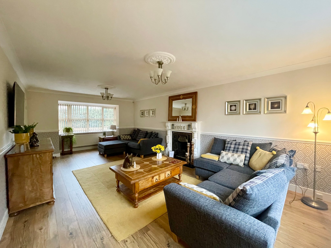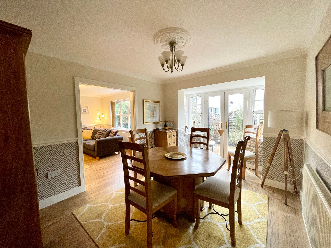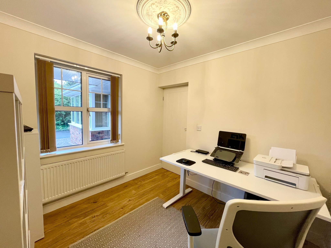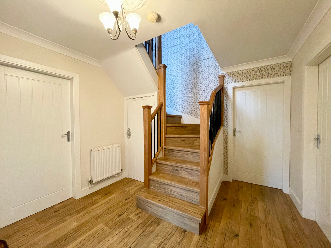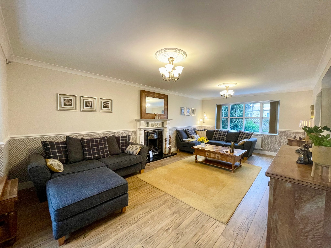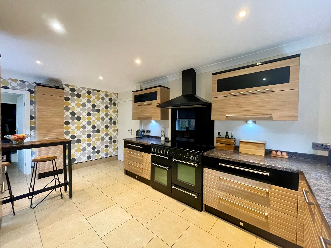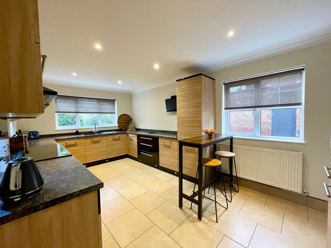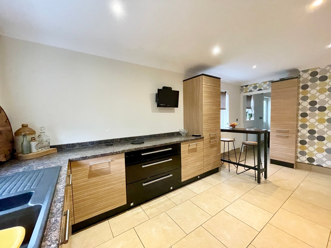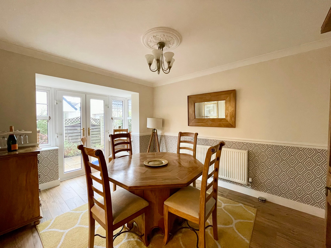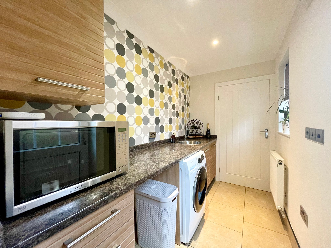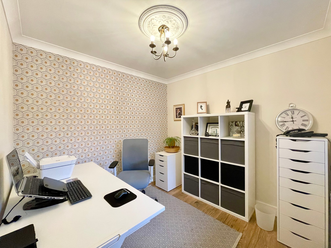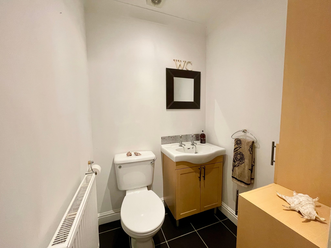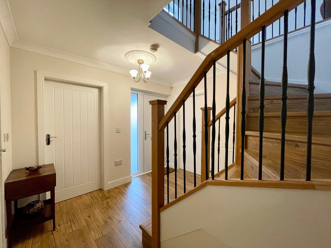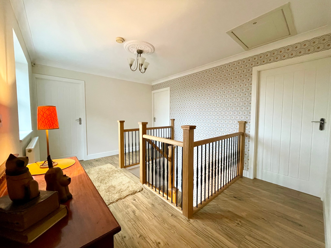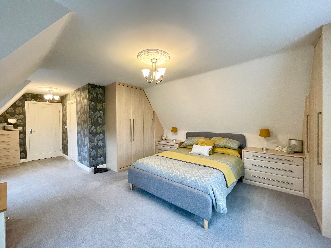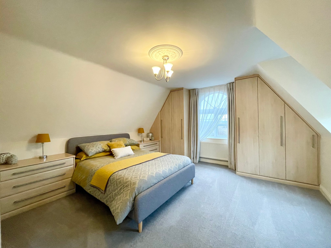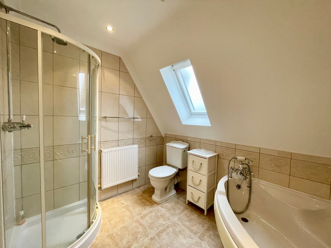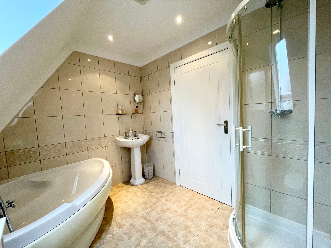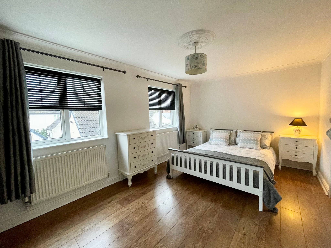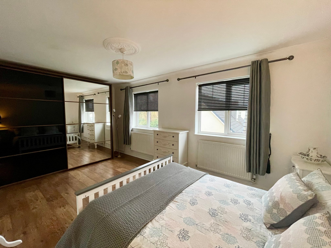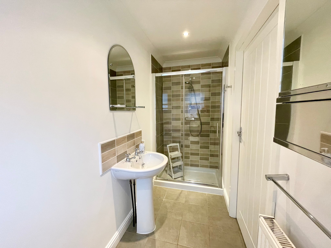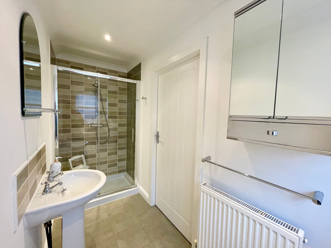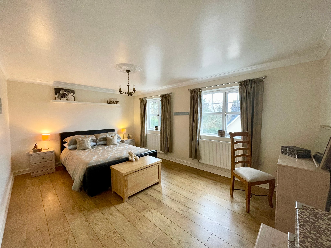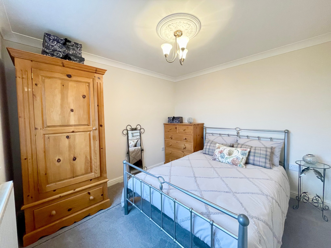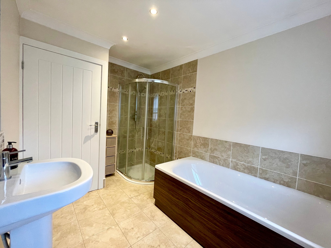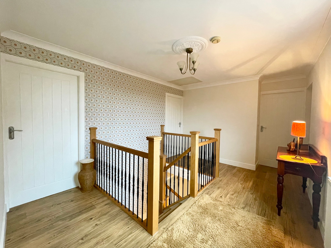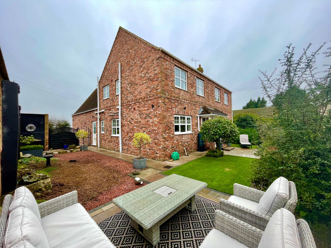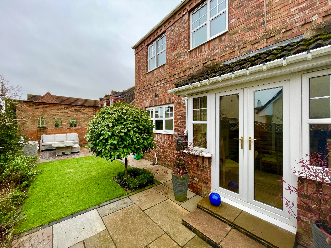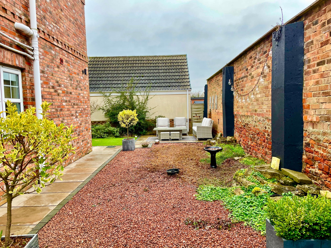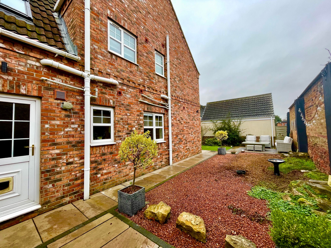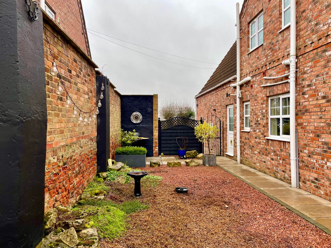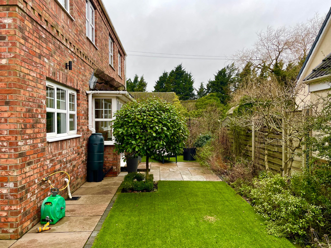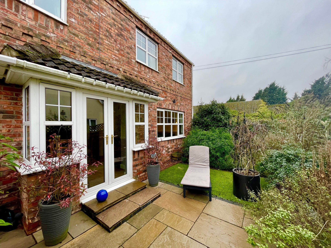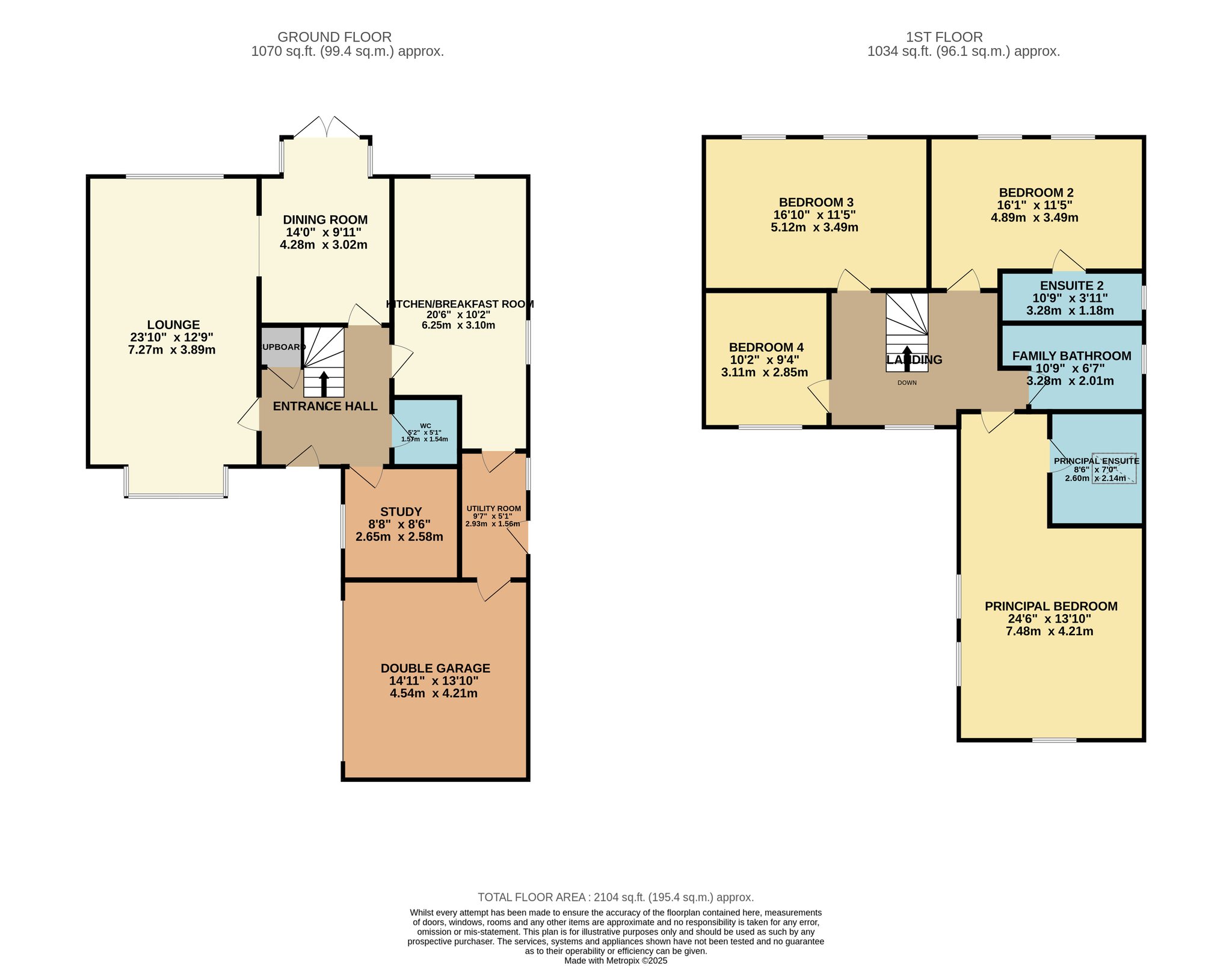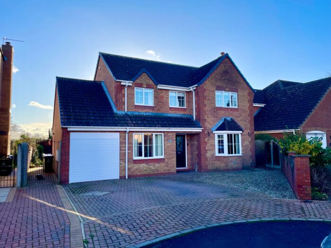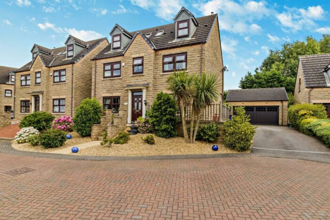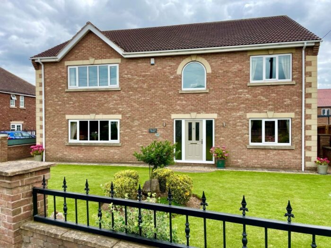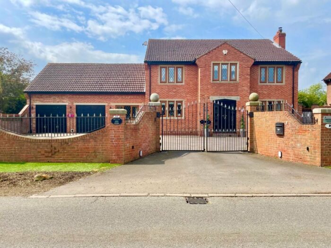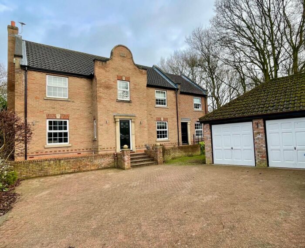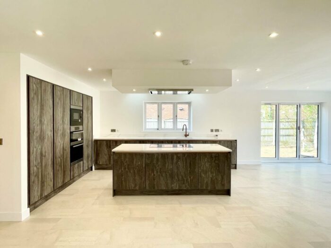Back Lane, Blaxton
£420,000
Property details
3Keys Property are delighted to offer this outstanding 4 double bedroom & 3 bathroom detached property to the open sales market. Situated in the semi rural village of Blaxton, Doncaster, this beautiful family home is hidden away with open aspect views to the front and private gardens to the rear. Still within easy reach of motorway access and public transport links, highly sought after schools and with Walkers Garden Nurseries a short walk away. Double garage and parking for 3 cars. Contact 3Keys Property for details 01302 867888.
3Keys Property are delighted to offer this outstanding 4 double bedroom & 3 bathroom detached property to the open sales market. Situated in the semi rural village of Blaxton, Doncaster, this beautiful family home is hidden away with open aspect views to the front and private gardens to the rear. Still within easy reach of motorway access and public transport links, highly sought after schools and Walkers Garden nurseries just a short walk away. With double garage, 2 driveways and parking for 3 cars.
Accommodation comprises of entrance hall, lounge, dining room, study/snug, kitchen/breakfasting room, utility room, ground floor wc, landing, principal bedroom with ensuite, bedroom 2 with ensuite, 2 further double bedrooms and family bathroom.
To the front of the property is a block paved driveway for 2 cars and double garage, to the rear is a further block paved driveway for 1 car and landscaped gardens which wrap around the side and rear of the property offering a range of patios to enjoy the sun, artificial grass lawn and a large mix of mature shrubs.
Ground Floor
A light spacious entrance hall with wood effect laminate floor gives access to the lounge, snug/study, kitchen/breakfasting room, dining room, under stairs storage cupboard and stairs to the first floor.
The kitchen/breakfasting room is fitted with a full range of floor and wall units with contrasting work tops. Most appliances are integrated and include fridge, freezer and dishwasher. There is a large double range oven which the vendors plan to leave behind. The floor is tiled, led down lighting radiator, rear aspect window and side aspect window. Door to utility.
The utility has a tiled floor and is fitted with floor and a wall units and sink with drainer. There is an external door giving access to the side garden and an internal door to the double garage. Led down lighting and radiator.
WC with tiled floor, hand basin, wc, led down lights and radiator.
A good size double aspect lounge with a front aspect bay window, 2 single pendant light fittings and stunning wood effect laminate floor that runs through to the dining room.
An open plan dining room which has a large bay with French doors that lead to the rear garden, radiator, single pendant light fitting and door to hallway.
There is a room currently used as a study but could be used as a snug/playroom etc. It has a side aspect window, wood effect laminate to floor, single pendant light fitting and radiator.
FIRST FLOOR
Stairs to the front aspect landing which has wood effect laminate flooring, access to the loft, all 4 bedrooms and family bathroom.
This property benefits from a large principal bedroom with beautifully fitted bedroom furniture and is positioned above the double garage. This room has the wow factor and will not fail to impress you with its space and subtle decor. The ensuite is fully tiled with tiled floor, walk-in shower with glass screen and door, corner bath tub, hand basin, wc led downlighting, sky light and radiator.
Bedroom 2 has an ensuite and benefits from wood effect laminate flooring, 2 front aspect windows, radiator and single pendant light fitting.
Bedroom 3 is a very large front aspect double bedroom with wood effect laminate flooring, radiator and single pendant light fittings.
Bedroom 4 is a double bedroom with fitted carpet, radiator and single pendant light fittings.
Side aspect family bathroom comprises of white bath tub, walk in shower, hand basin, wc and heated towel towel rail. Part tiled walls, tiled floor and led down lighting.
EXTERNAL
To the front of the property is a block paved driveway for 2 cars and double garage, to the rear is a further block paved driveway for one car and landscaped gardens which wrap around the side and rear of the property offering a range of patios to enjoy the sun, artificial grass lawn and a large mix of mature shrubs.
Situated in the semi rural village of Blaxton, Doncaster, this beautiful family home is hidden away with open aspect views to the front with private gardens to the rear. Within easy reach of motorway access and public transport links, highly sought after schools and Walkers Garden nurseries a short walk away. To view this outstanding family home, contact 3Keys Property today 01302 867888.
