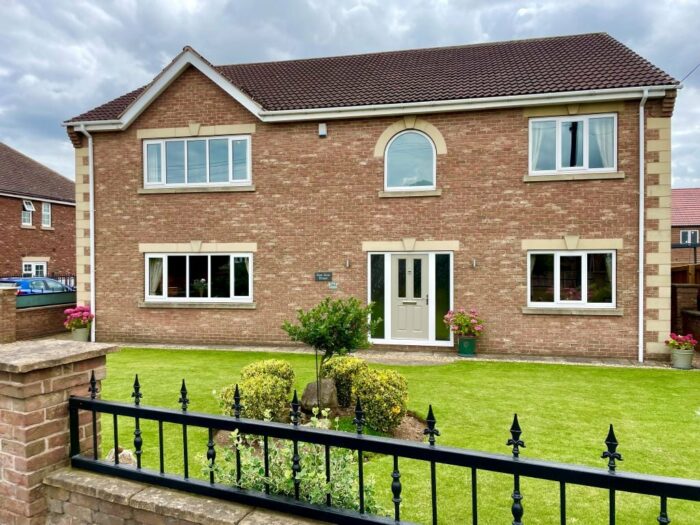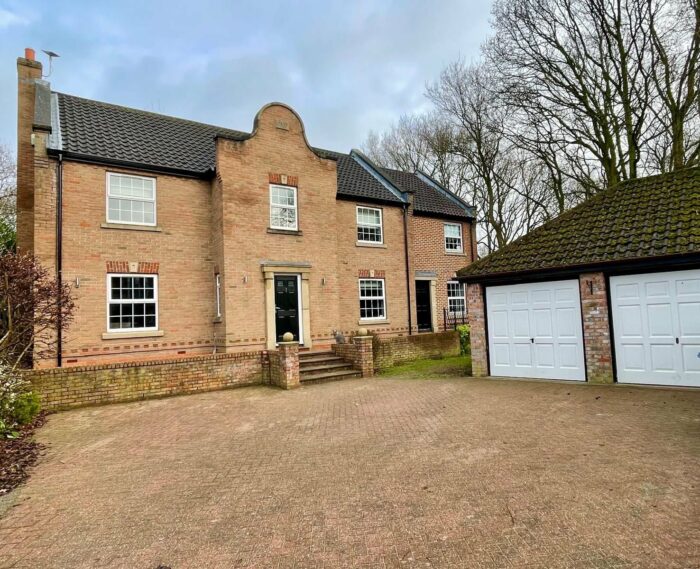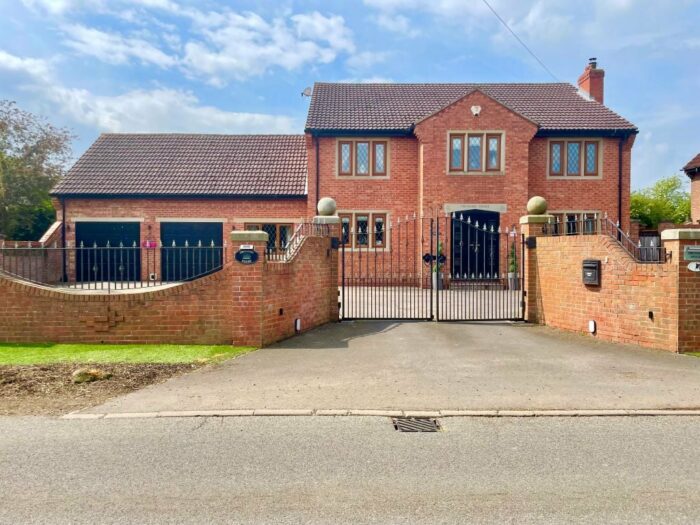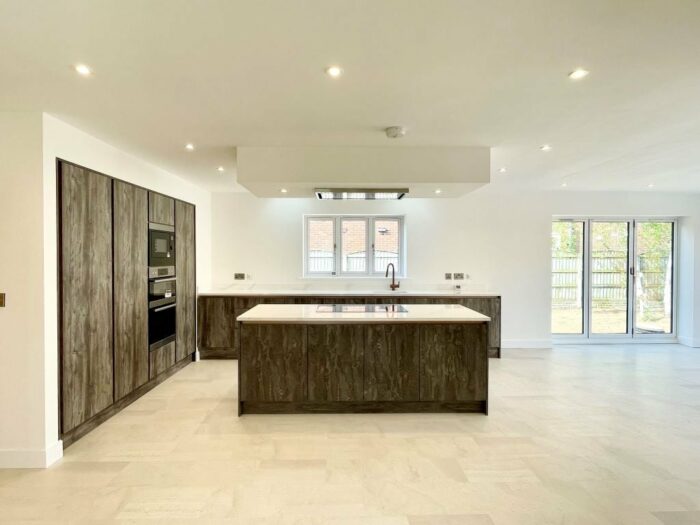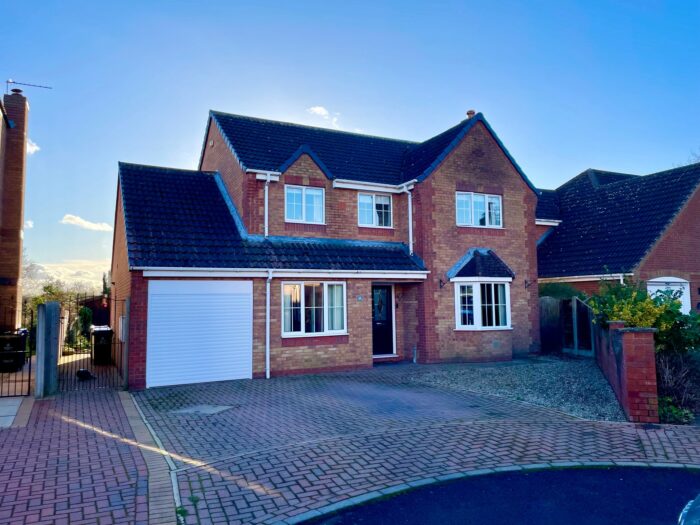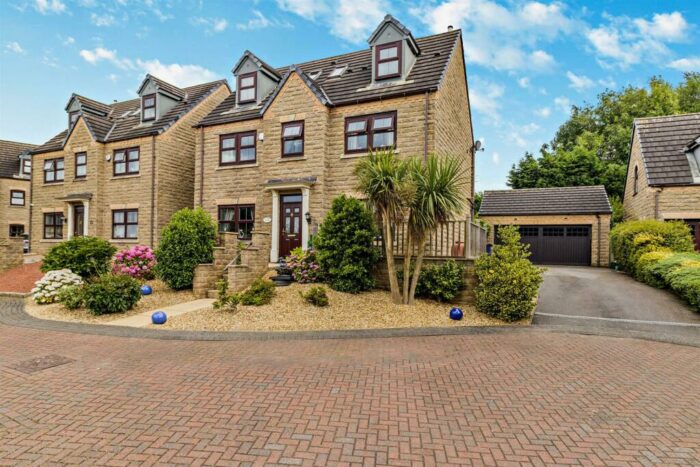Amersall Road, Doncaster
£180,000
Property details
3Keys Property are delighted to present to the open sales market this well presented 3 bedroom semi detached property in Scawthorpe, Doncaster. Situated on a corner plot with parking for several vehicles, the property is ready to move into and benefits from a full re decoration and new carpets. Briefly comprising entrance hallway, lounge, kitchen/diner, 3 bedrooms, family bathroom with separate toilet, outhouse/office and garage. Located close to local amenities and schools, this property is sold with NO ONWARD CHAIN and viewings are available via 3Keys Property call 01302 867888 today to book your viewing.
GROUND FLOOR
A spacious entrance hallway offers access to the lounge and kitchen/diner with stairs up to the first floor accommodation. There is an understairs cupboard and the room is finished with laminate flooring, single pendant light fitting and central heating radiator. The rear facing lounge with sliding doors onto the garden has modern panelling to a feature wall and feature fireplace, finished with carpet, single pendant light fitting, wall lights and central heating radiator. The modern kitchen/diner with duel aspect windows benefits from a mix of wall and base units with contrasting work surface, tiled splashbacks and a breakfast bar area. There are a range of appliances to include, oven, hob and extractor fan, fridge, freezer and washing machine. Finished with laminate flooring, 2 single pendant light fittings and central heating radiator. There is a side door which leads to an outbuilding which was previously used as a home office, with a separate entrance from the front with electricity.
FIRST FLOOR
A U shaped staircase leads to the 3 bedrooms, family bathroom and separate W/C, finished with carpet and 2 single pendant light fittings. Bedroom 1, a spacious rear facing double bedroom with fitted wardrobes, carpet to the floor, single pendant light fitting and central heading radiator. Bedroom 2 is also a double with rear facing, carpet to the floor, single pendant light fitting and central heating radiator. Bedroom 3 is a large single, front facing bedroom finished with carpet to the floor, single pendant light fitting and central heating radiator. The fully tiled bathroom has a bath tub with over head shower and and basin, large airing cupboard and finished with obscure glass front facing window, vinyl flooring, single pendant light fitting and central heating towel radiator. The separate W/C has an obscured glass front facing window, single pendant light fitting and vinyl flooring.
EXTERNALY
The property is situated on a corner plot and benefits from a large area for parking and a separate lawned area with a path leading to the front door. There is access to the rear of the property through a secure door and 2 patio areas, artificial grass lawn and garage to the rear of the garden. A gate leads to an open green space. There is a secure fence around the property.
Within walking distance to local amenities including convenience store and local library. Local primary and secondary schools are a short walk away as well as local bus routes. The A1 motorway network is a short drive away offering great motorway links.





















