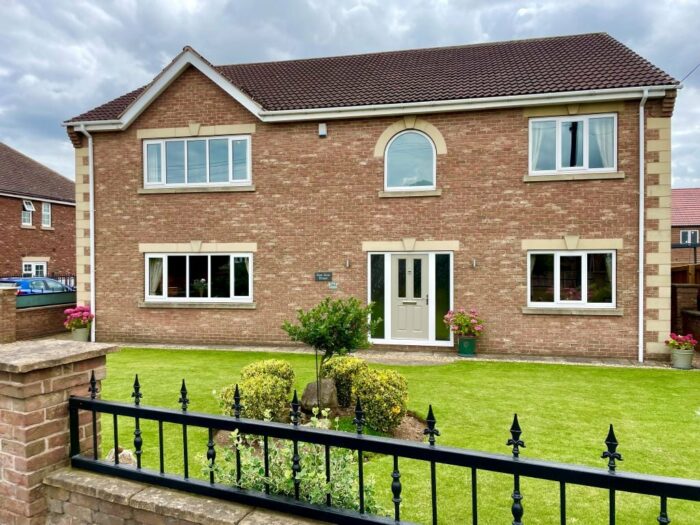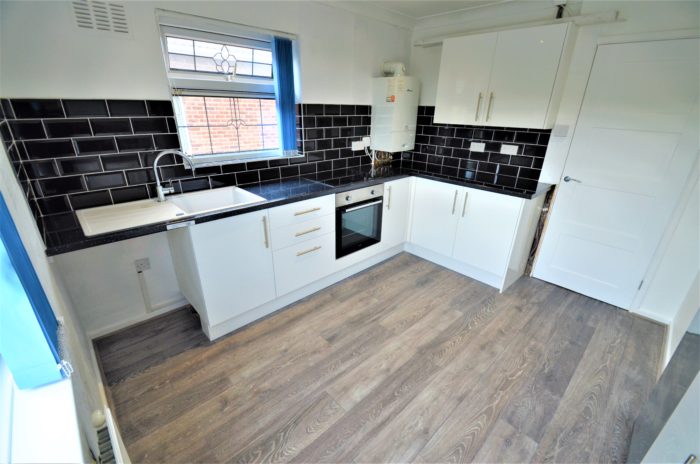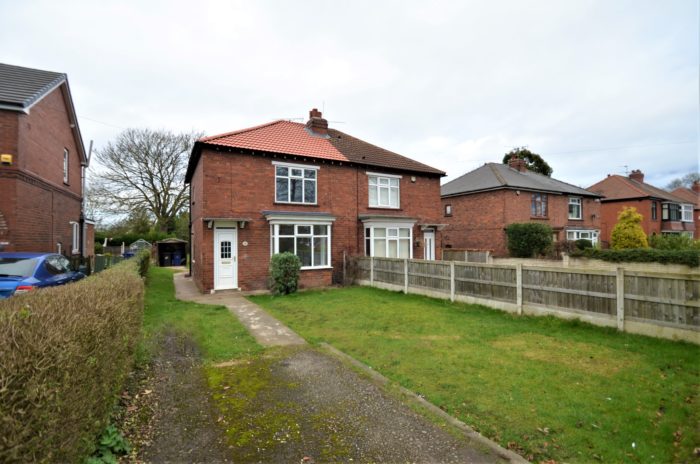Ambleside Crescent, Sprotbrough
£225,000
Property details
3Keys Property are delighted to present this 3 bedroom semi detached family home, situated in the highly sought after village of Sprotbrough, Doncaster, to the open sales market. This property is offered with no onward chain and is in need of some updating but will provide a fabulous home for a small family or FTB. With parking for 3 cars, garage which has been converted to a workshop and gardens to the front and rear. Contact 3Keys Property for more information 01302 867888.
3Keys Property are delighted to present this 3 bedroom semi detached family home, situated in the highly sought after village of Sprotbrough, Doncaster, to the open sales market. This property is offered with no onward chain and is in need of some updating but will provide a fabulous home for a small family or FTB. With parking for 3 cars, garage which has been converted to a workshop and gardens to the front and rear.
Accommodation briefly comprises of an entrance porch, open plan lounge/dining room, kitchen, lean to conservatory, utility, landing, family shower room, 2 double bedrooms and 1 single bedroom. There is garage which can not be accessed by car and is used as a workshop/storage area. The rear garden has an additional shed for storage and there is a driveway providing parking for up to 3 cars.
GROUND FLOOR
To the front of the property is a fully glazed entrance porch which gives access to the open plan lounge.
Lounge has front and side aspect window, open plan stair case leading to the first floor accommodation, carpet to floor, feature brick breast wall, radiator and single pendant light fitting.
The dining area has rear aspect window and door leading to the lean to conservatory, carpet to floor, radiator, single pendant light fitting and door leading to kitchen.
Kitchen is fully tiled and fitted with floor and wall units, integrated oven, hob and extractor fan, fridge, freezer and plumbing for dishwasher. Side aspect window, single pendant light fitting and door leading to lean to conservatory.
The lean to conservatory has sliding doors onto the rear garden and door to utility. Carpet to floor, radiator, spot lighting and wall lights.
Utility room is fitted with floor units and has plumbing for washing machine. Side aspect window with front aspect door leading to driveway and rear door to garage/workshop which has power and lighting and a pedestrian door to the rear garden.
FIRST FLOOR
Landing with side aspect window, carpet to floor, single pendant light fitting and access to the loft.
Bedroom 1 is front aspect with carpet to floor, fitted wardrobes, radiator and single pendant light fitting. Bedroom 2 is rear aspect with carpet to floor, fitted wardrobes, radiator and single pendant light fitting. Bedroom 3 is front aspect with carpet to floor, radiator and single pendant light fitting.
Family shower room has tiled walls and pvc shower panelling, walk in shower, hand basin and wc. Rear aspect window, heated towel rail, spot lighting and laminate flooring.
EXTERNAL
To the front of the property is a garden laid with decorative stones and shrub borders. The driveway is sufficient to fit up to 3 cars. The rear garden is laid to lawn with shrub and tree borders, block paved patio area to front of conservatory and crazy paved patio to rear of garden with wooden pergola. The garden has a shed and offers access to the garage/workshop.
The village of Sprotbrough is hugely popular due to its highly sought after schools, local amenities and easy access to the A1 Motorway. There are many lovely local walks and places of interest as well as popular pubs and restaurants. There is a vibrant community life in Sprotbrough with lots of local clubs and group activities with the Christmas lights being one of the main attractions. To view this property, contact 3Keys Property today 01302 867888.






