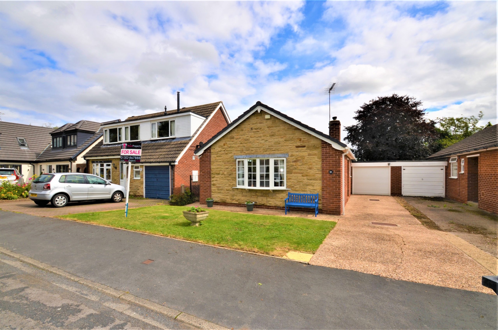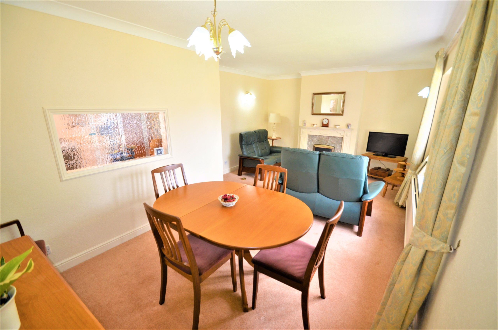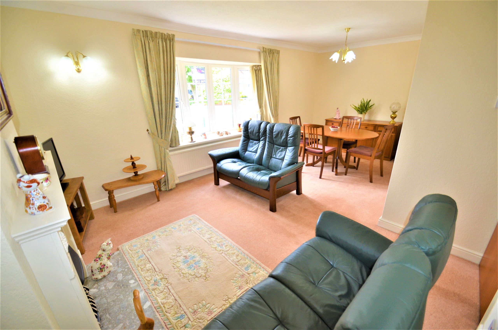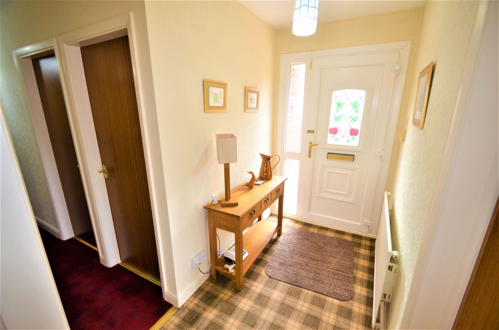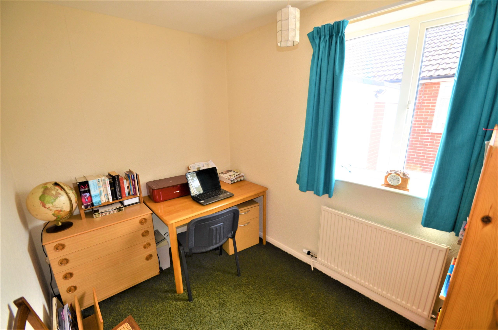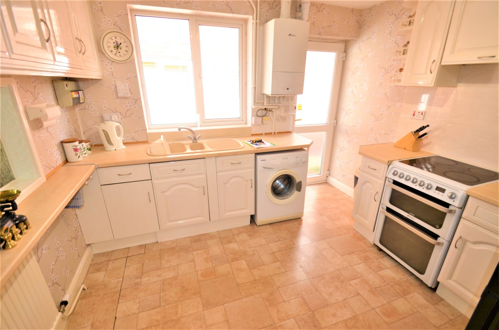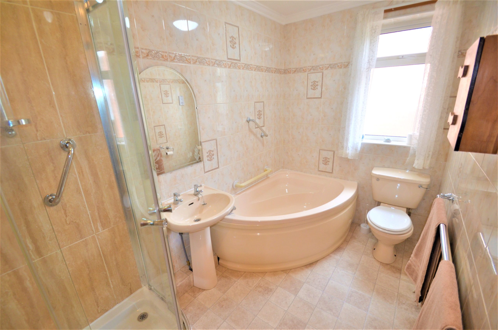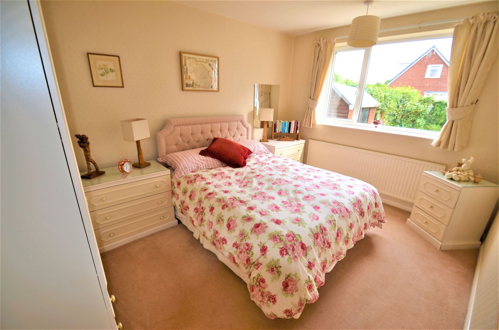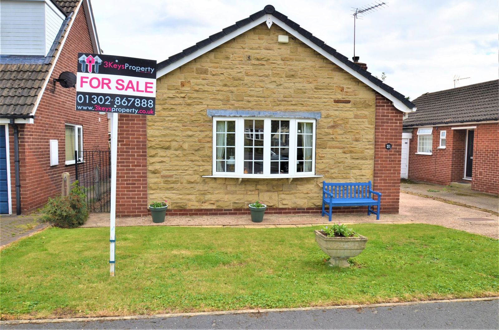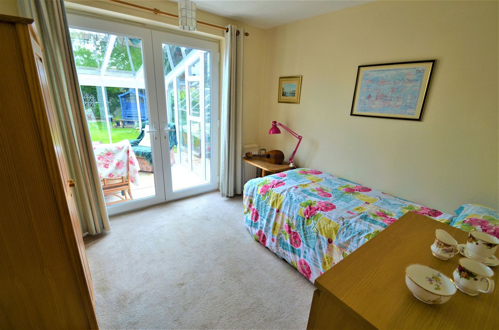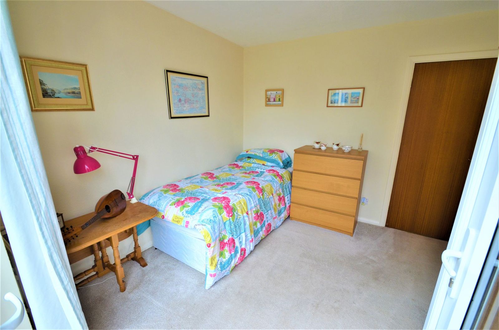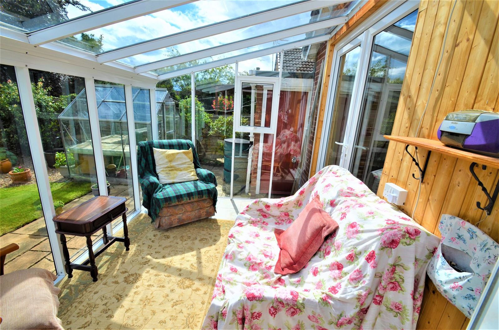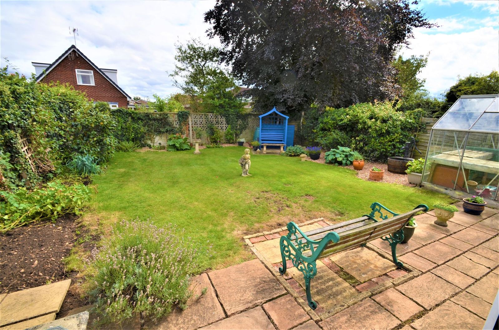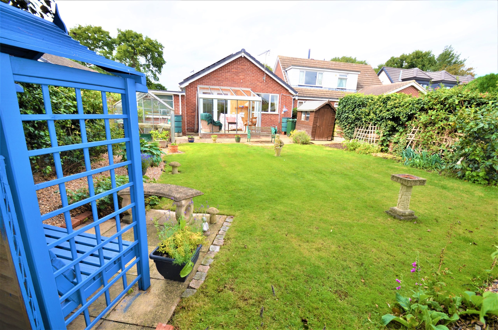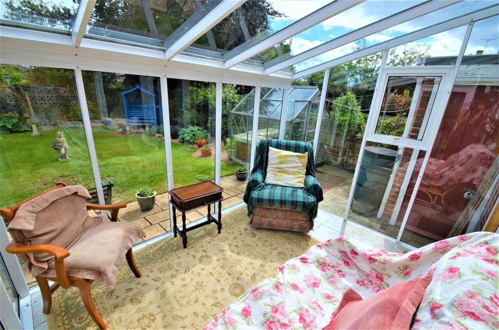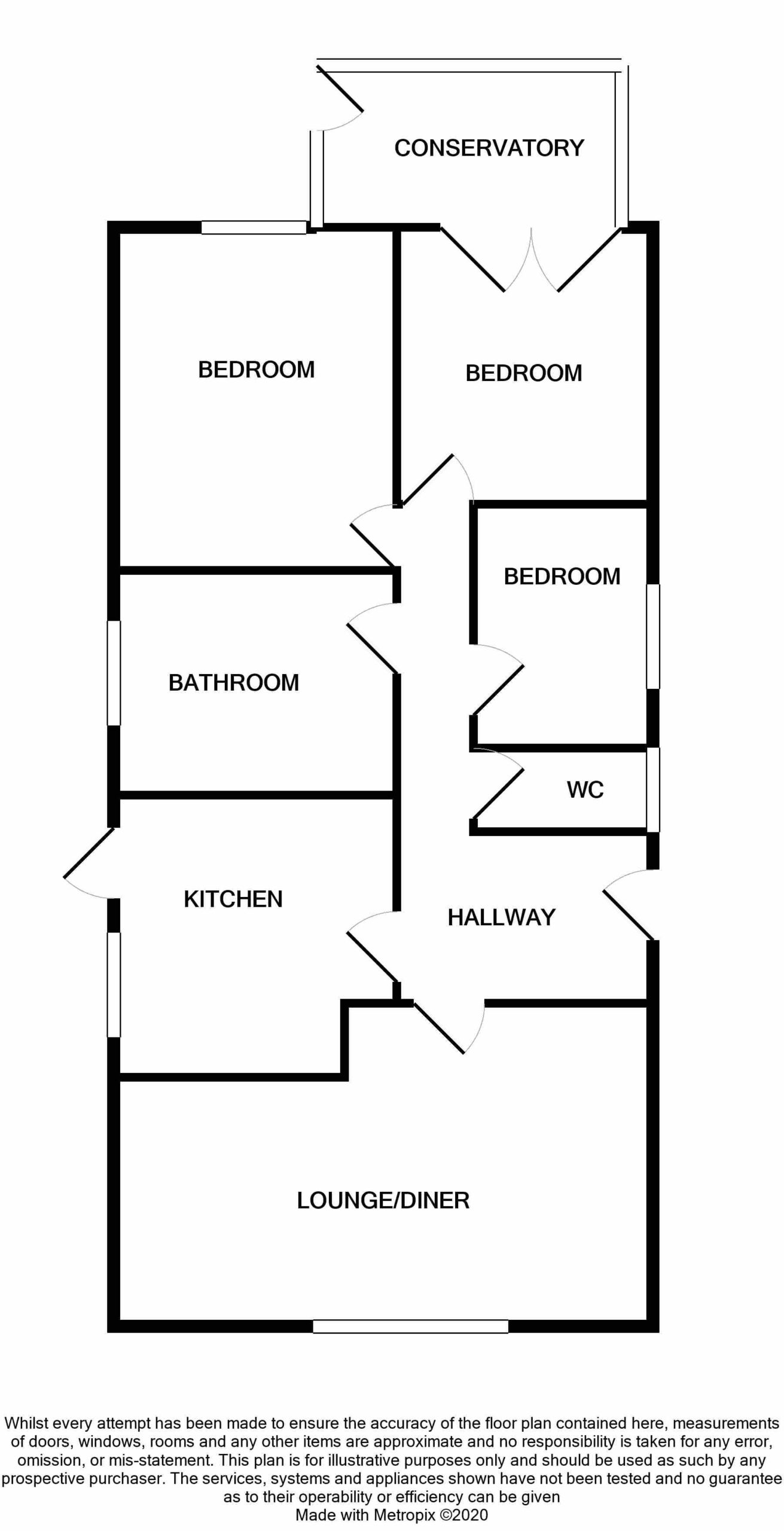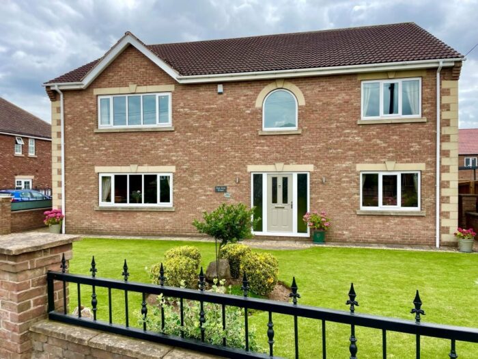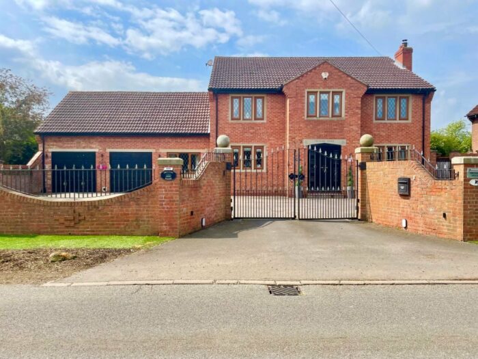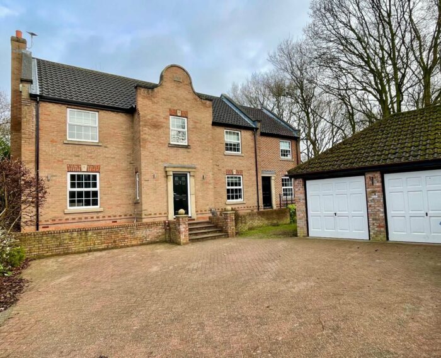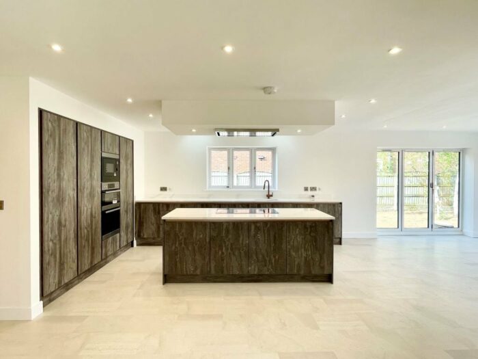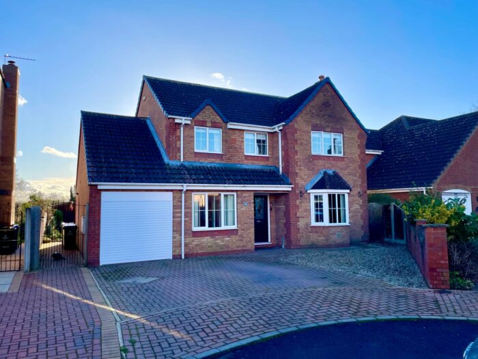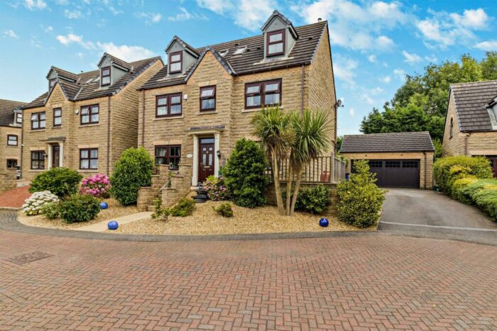Alliss Road, Branton, Doncaster, DN3 3NT
£205,000
Property details
3Keys Property are delighted to offer to the open sales market this well presented, 3 bedroom link detached bungalow situated in a quiet cul de sac in the heart of Branton, Doncaster. This property briefly comprises of a welcoming hallway, lounge/diner with large front aspect bay window, fitted kitchen with access door to the side of the property, 3 bedrooms, large 4-piece bathroom, an additional W/C, conservatory and driveway leading to single integral garage. The property boasts a south easterly facing rear garden. There is a green space to the front of the property and is tucked away in this highly sought-after cul-de-sac. Branton offers great motorway access to the M18/A1 networks as well as public transport links, reputable schools, village hall offering clubs and activities for all ages and convenience store with post office amongst many other facilities. Viewing is highly recommended and is available 7 days a week via the agent.
Entrance Hallway
Side access through the main door into the hallway leading to the lounge, kitchen, W/C, bathroom and 3 bedrooms. There are 2 pendant light fittings, access to the loft and the floor is finished with carpet.
Lounge/Dining Room
A spacious lounge with front aspect bay window overlooking the green space and gas fire, fireplace and hearth, the lounge extends into the dining area and there is a service hatch into the kitchen. There is 1 pendant light fitting, wall lights, central heating radiator and finished with a carpet.
Kitchen
The kitchen offers a range of fitted floor and wall units, single integrated electric oven, gas hob with extractor fan and 1.5 bowl sink unit and plumbing for washing machine. Side aspect window and a door giving access to the side of the property which leads to the rear garden. Pendent light fitting, central heating radiator and finished with vinyl flooring.
WC
With basin and W/C, obscure glass window, pendant light fitting, central heating radiator finished with fitted carpet.
Master Bedroom
A large double bedroom with fitted wardrobes, rear aspect window overlooking the garden, pendant light fitting, central heating radiator and finished with a carpet.
Bedroom 2
A second double bedroom with patio doors leading to the conservatory, single pendant light fitting, central heating radiator and finished with a fitted carpet.
Bedroom 3
A further bedroom currently being used as a study with side facing window, single pendant light fitting, central heating radiator and finished with a fitted carpet.
Bathroom
The large, fully tiled bathroom offers a corner bathtub, W/C, hand basin and separate large shower unit, obscure glass window, spotlighting and finished with vinyl flooring.
Conservatory
Lean to conservatory with tiled floor and door leading to garden.
Externally
The property benefits from a mainly laid to lawn front garden, driveway and single integral garage which has electricity supply and a workshop area with access to the rear garden. The large rear, south east facing garden allowing sunlight throughout most of the day, the garden is mainly laid to lawn with mature borders, secure fence around, access down the side of the property from the front with 2 gates for additional security. The property also has income generated solar panels.
ADDITIONAL INFORMATION
Council Tax Band – C / EPC rating – D / Tenure – Freehold
