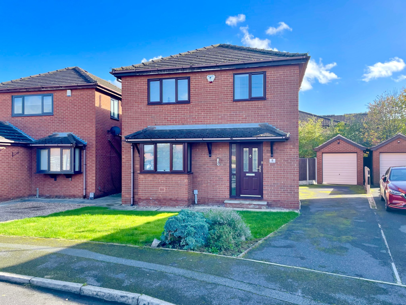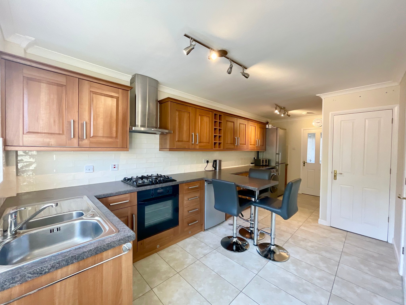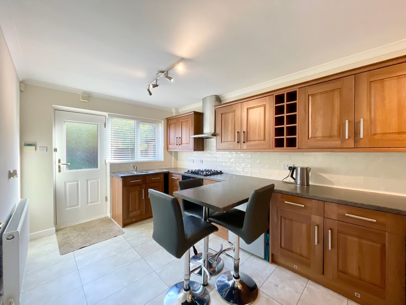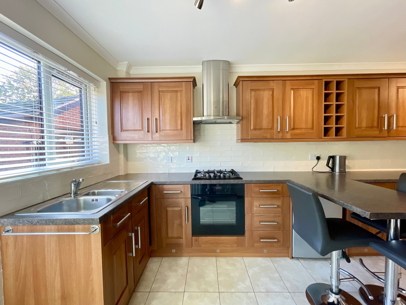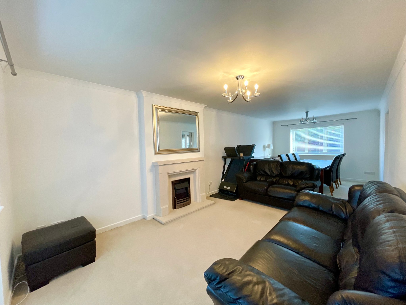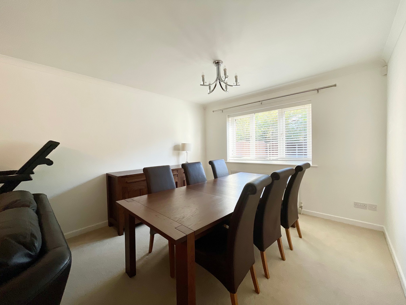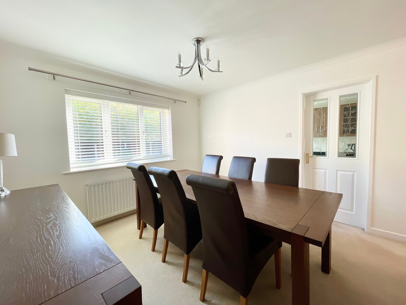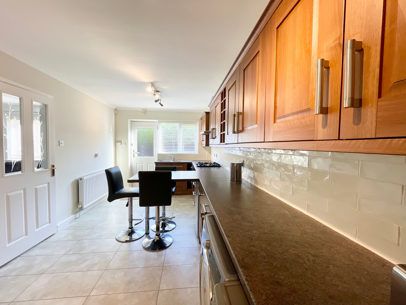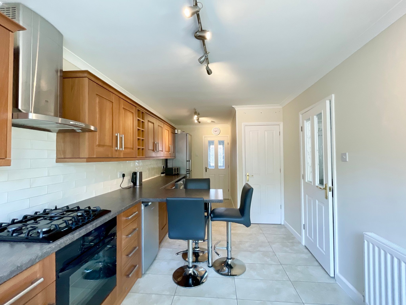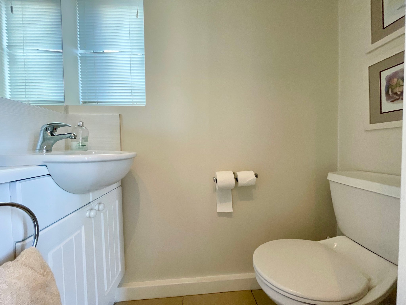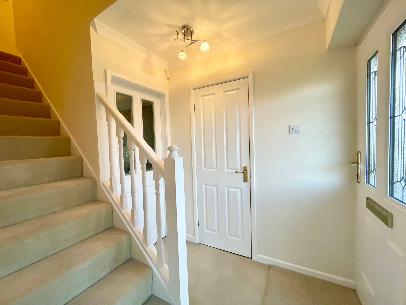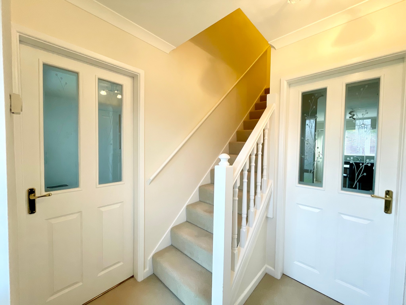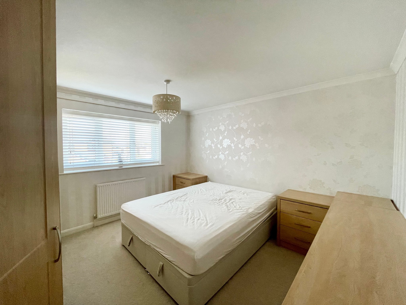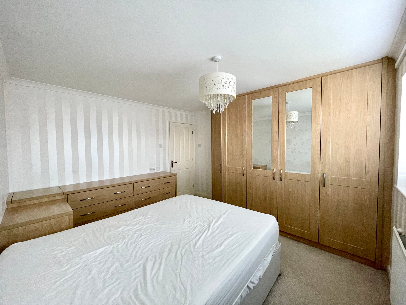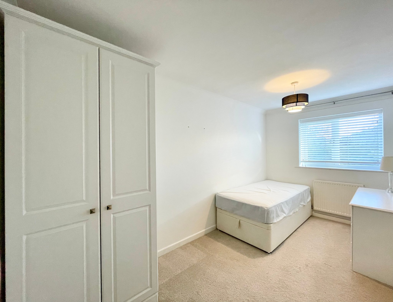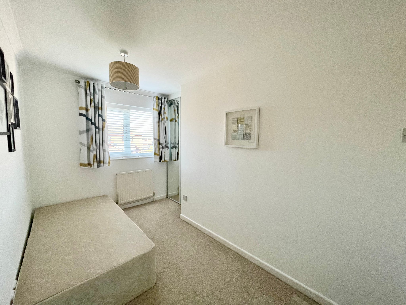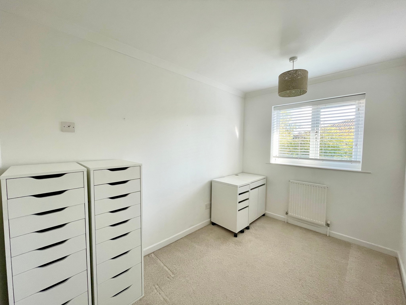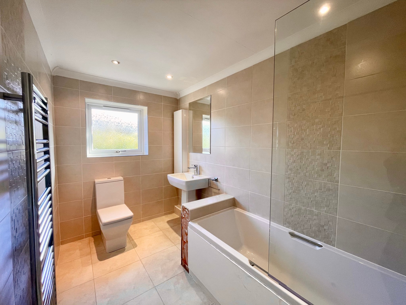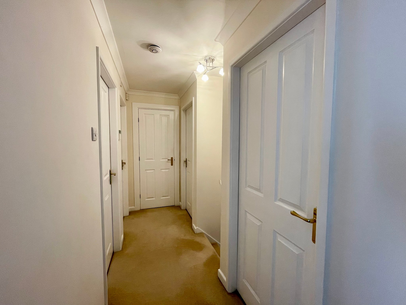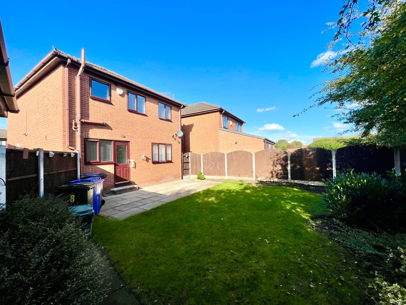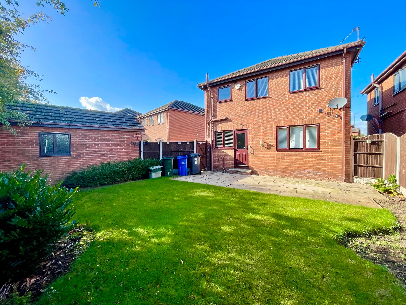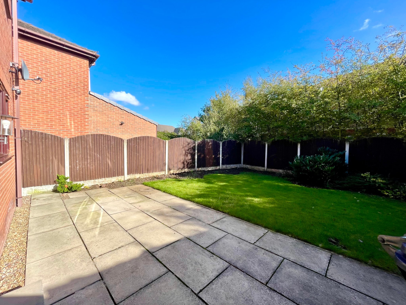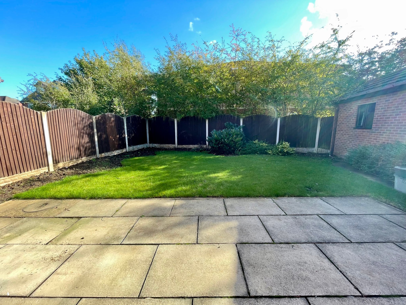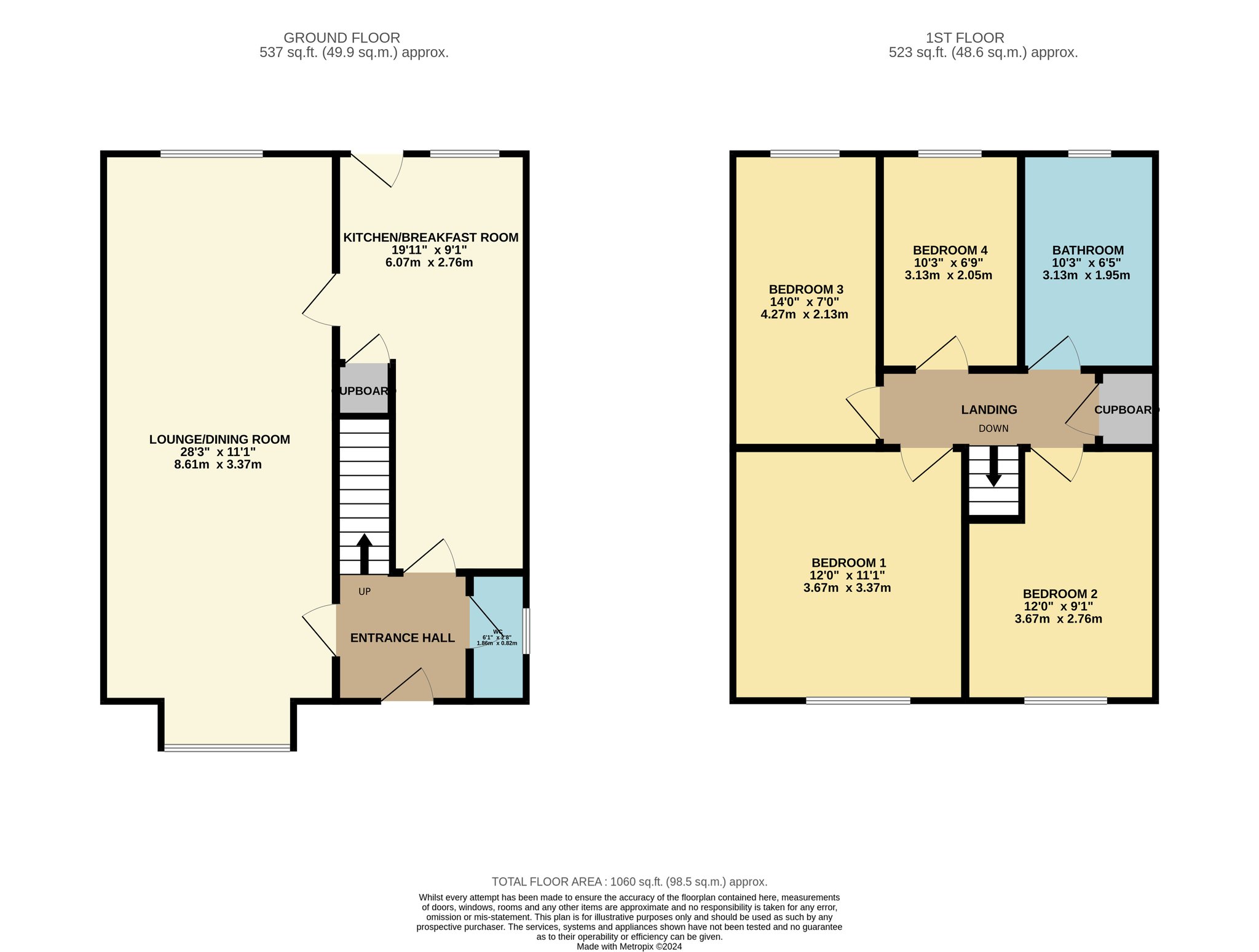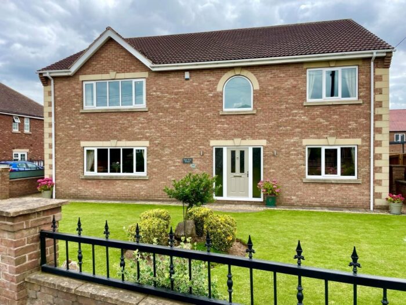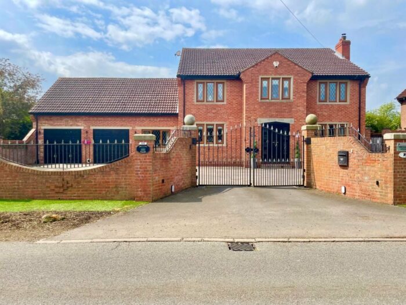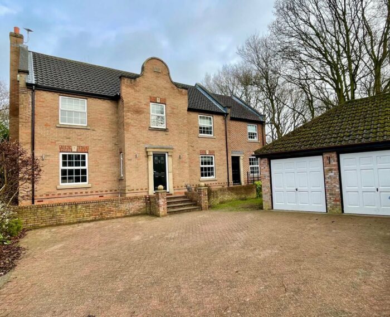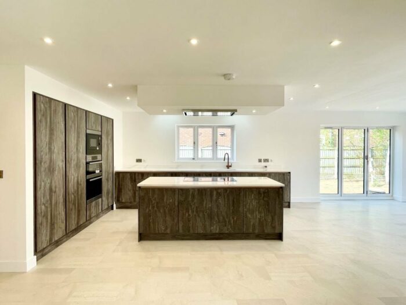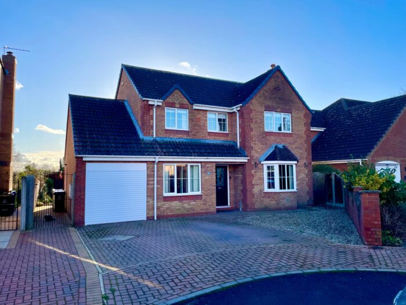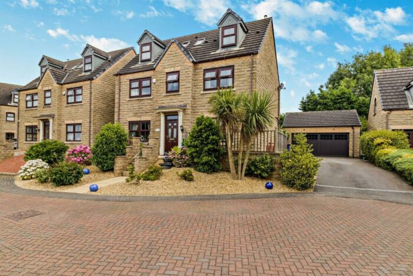Allendale Gardens, Doncaster
£280,000
Property details
3Keys Property are excited to offer for sale this immaculate 4 bedroom detached property, situated in a quiet cul de sac in Sprotbrough, Doncaster. The property has no onward chain and is in ready to move into condition with spacious accommodation and modern kitchen and bathroom. There are gardens to the front and rear, a detached garage and parking for 2/3 cars. To view, contact 3Keys Property 01302 867888.
3Keys Property are excited to offer for sale this immaculate 4 bedroom detached property, situated in a quiet cul de sac in Sprotbrough, Doncaster. The property has no onward chain and is in ready to move into condition with spacious accommodation and a modern kitchen and bathroom. There are gardens to the front and rear, a detached garage and parking for 2/3 cars.
Accommodation comprises of an entrance hall, ground floor wc, lounge/dining room, kitchen/breakfasting room, landing, 4 bedrooms and family bathroom. Sprotbrough is a highly sought after village with many local amenities and popular schools. The village is serviced well by public transport and offers easy access to the A1 motorway network.
GROUND FLOOR
The entrance hall offers a light airy welcome to visitors and gives access to the lounge/dining room, kitchen/breakfasting room, ground floor wc and stairs to first floor. There is fitted carpet to the floor and single pendant light fitting.
The lounge has a front aspect bay window adding a lovely feature to this room. The lounge is open plan with a dining room to the rear. There is carpet throughout, 2 single pendant light fittings and 2 radiators. A stone feature fireplace with gas fire and rear aspect window. There is a door to the kitchen.
Kitchen/breakfasting room is fitted with a range of shaker style floor and wall units with contrasting worktops, integrated oven, hob and extractor hood, plumbing for washing machine and space for fridge freezer. There are multi branch light fittings and vinyl floor covering. Door to the rear garden, store cupboard and radiator.
The ground floor wc has a handbasin, vanity unit, side aspect window, tiled floor, single pendant light fitting a radiator.
FIRST FLOOR
Landing with fitted carpet to floor, storage cupboard and single pendant light fitting.
Principal bedroom with front aspect window, fitted wardrobes, bedside cabinet and drawers, carpet fitted to the floor, single pendant light fitting and radiator. Bedroom 2 is a double room with front aspect window, fitted wardrobes, carpet fitted to the floor, single pendant light fitting and radiator. Bedroom 3 is a further double room with rear aspect window, carpet fitted to the floor, single pendant light fitting and radiator. Bedroom 4 has a rear aspect window, carpet fitted to the floor, single pendant light fitting and radiator.
Family bathroom is fully tiled with a white suite comprising of bath tub with shower over, hand basin with vanity unit, heated towel rail, rear aspect window, spot lighting and tied floor.
EXTERNAL
Front garden is mainly laid to lawn with shrubs, driveway for up to 3 cars leading to the detached garage and rear garden. The rear garden is mainly laid to lawn with shrub borders and patio area.
