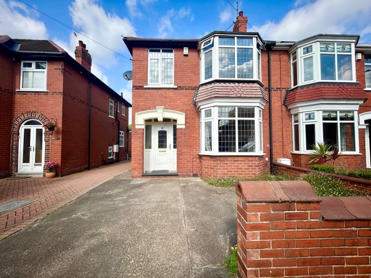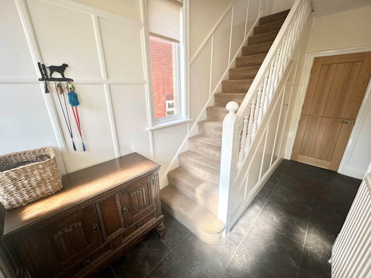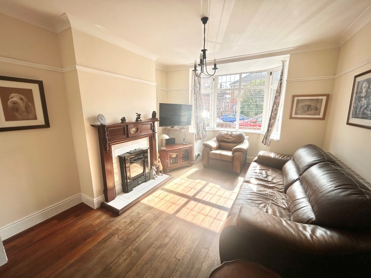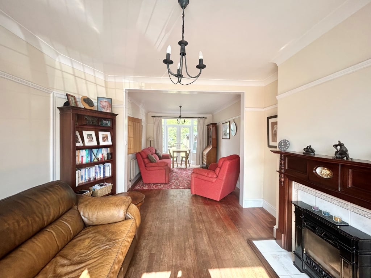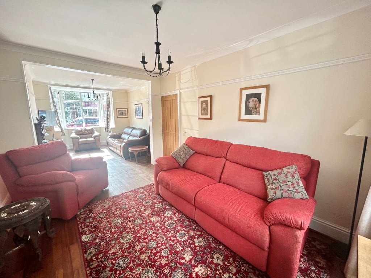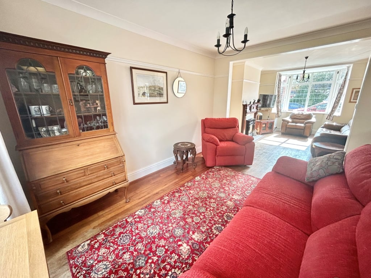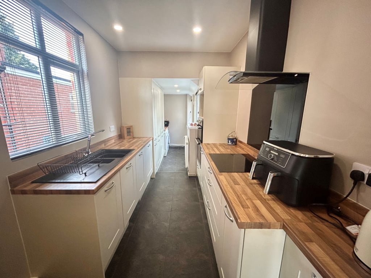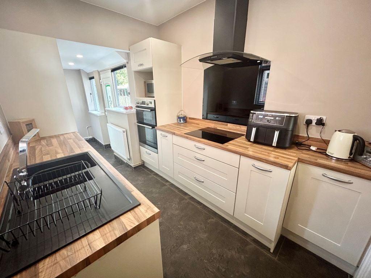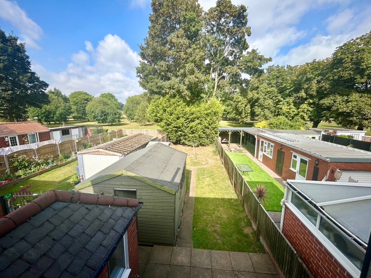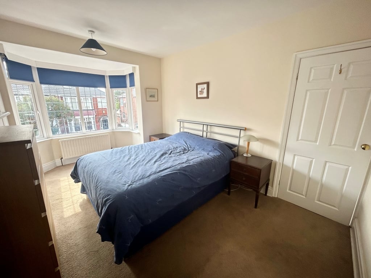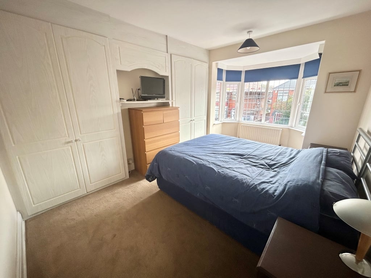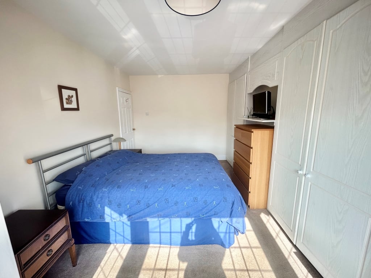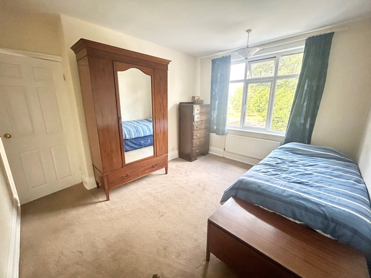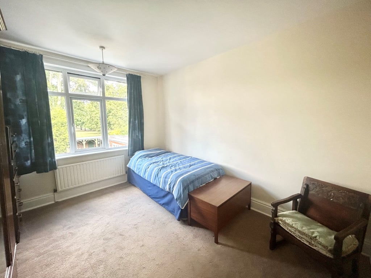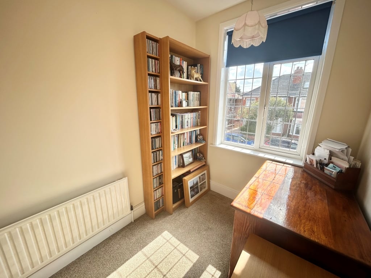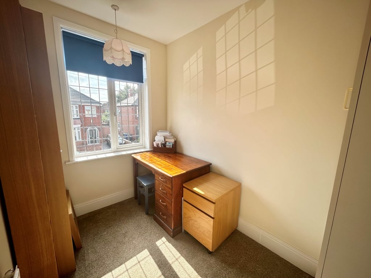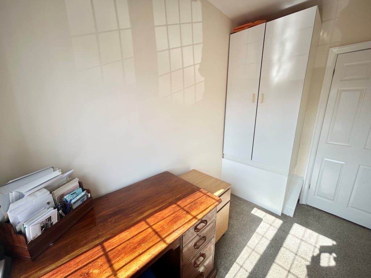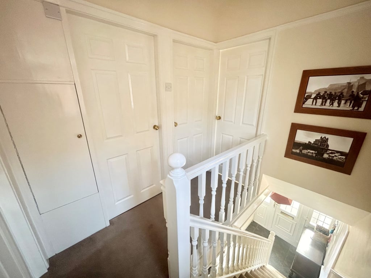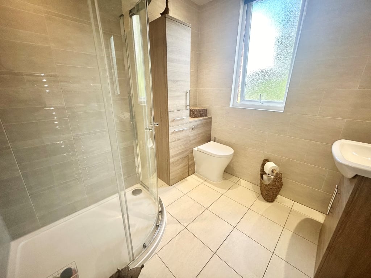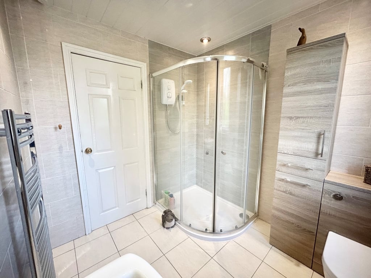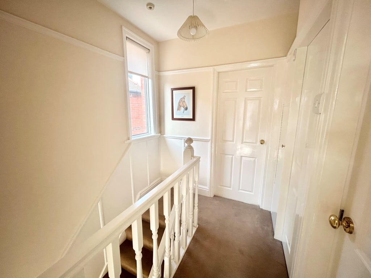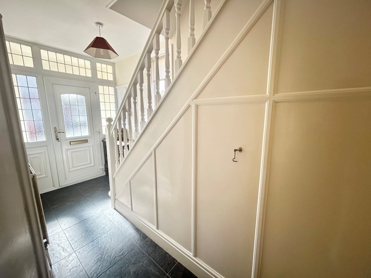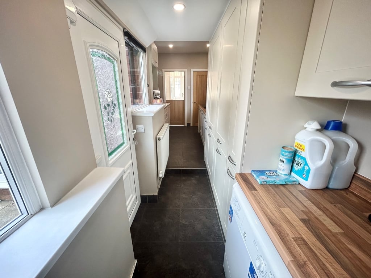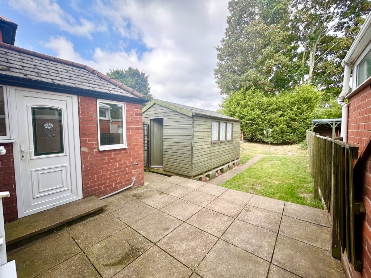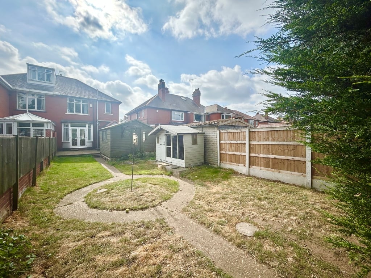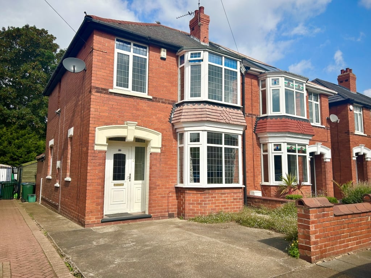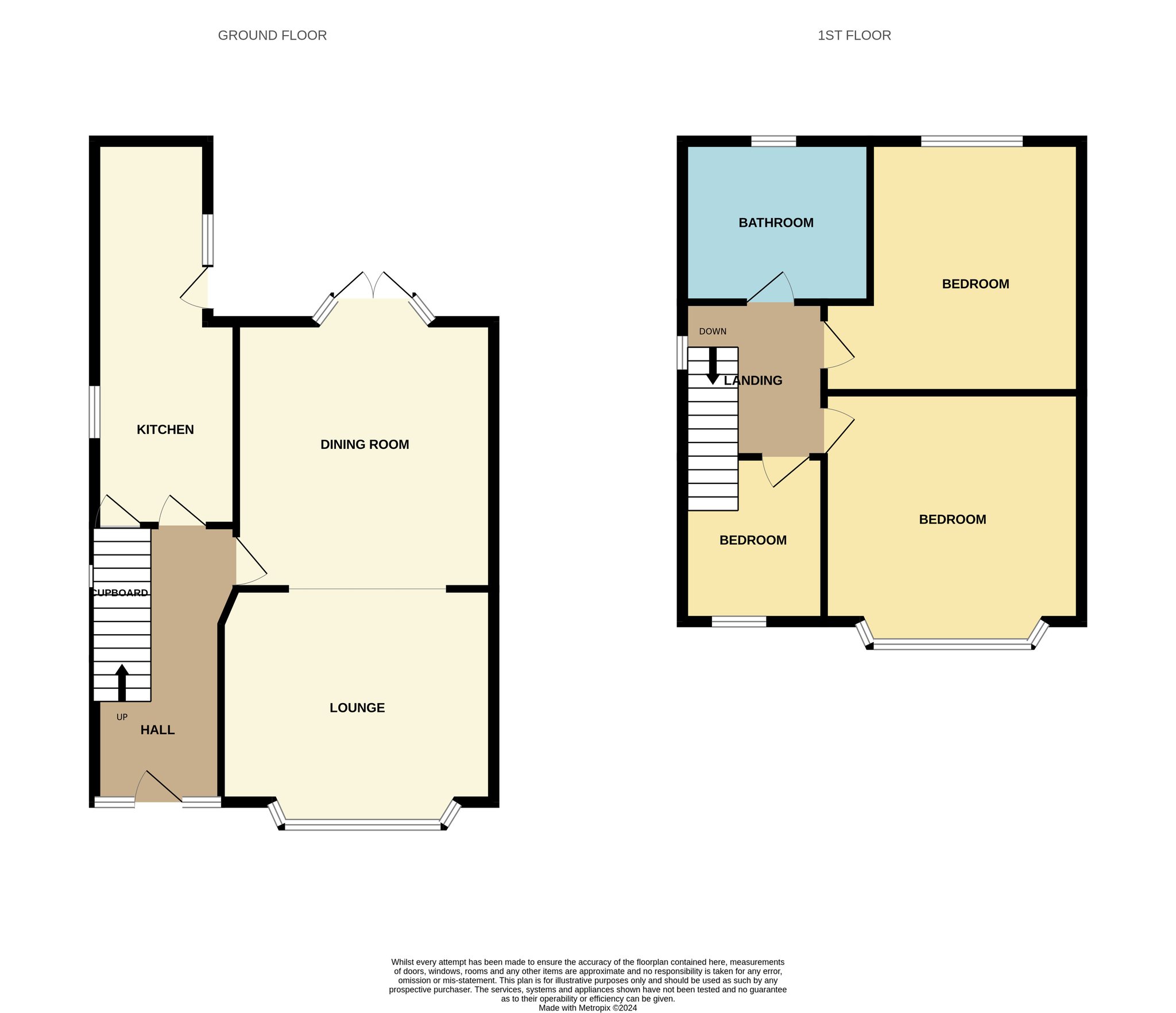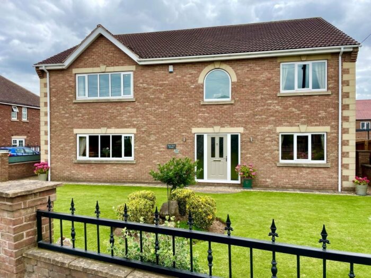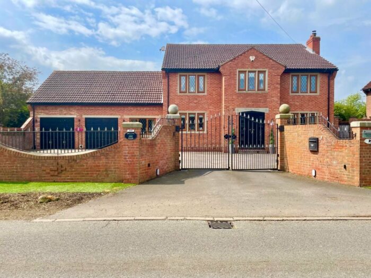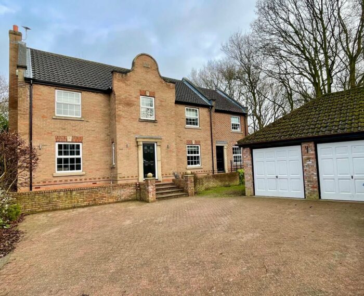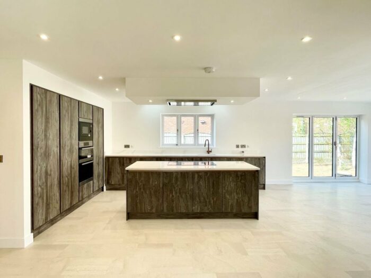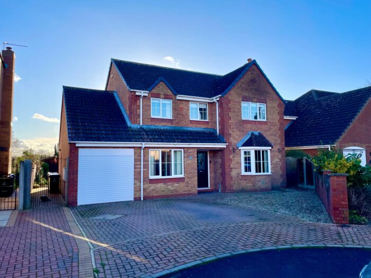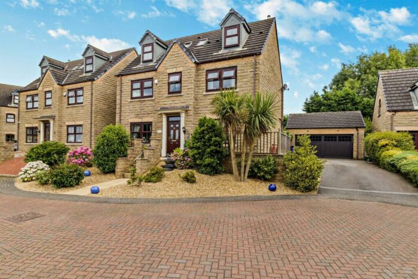Alderson Drive, Doncaster
£215,000
Property details
3Keys Property are delighted to present to the open sales market, this 3 bedroom semi detached family home located in Bennethorpe, Doncaster. Situated within walking distance to Doncaster City Centre and boasting unrivalled views of Town Fields, this property must be viewed. Briefly comprising of: entrance hallway, lounge with bay window, dining area, kitchen, 3 bedrooms and family bathroom. Benefitting from off street parking and a large rear garden. Local amenities are a short walk away as are local transport links and schools. Viewings are available via the agent, call 3Keys Property on 01302 867888.
Situated on a sought after road in Bennethorpe is this period family home. An external porch leads to the front door with glass to the ceiling flooding the room with light. A welcoming entrance hallway leads to the reception rooms, kitchen and stairs to the first floor accommodation. Finished with panelling, single pendant light fitting, central heating radiator and tiled flooring which continues through to the kitchen. The modern shaker style kitchen with wood effect work surface benefits from a host of integral appliances to include double electric oven, hob, extractor fan, dishwasher and fridge/freezer. There is utility area which has plumbing for a washing machine and tumble dryer and an understairs cupboard which is used as a pantry to offer additional storage. Within the kitchen area is side aspect window, and side aspect door leads from the utility area and onto a patio area. Finished spot lighting and central heating radiator. A spacious bay fronted lounge with feature fireplace is open to a rear facing dining room, with a bay and French doors onto the patio area and garden beyond. Finished with wooden flooring, 2 single pendant light fittings and central heating radiators.
FIRST FLOOR
Leading from the stair case is a landing giving access to the 3 bedrooms and family bathroom. There is a side aspect window, storage cupboard and is finished with carpet, single pendant light fitting, central heating radiator and access to the loft space. Bedroom 1 is a spacious front facing double bedroom with bay window and fitted wardrobes. Finished with carpet, single pendant light fitting and central heating radiator. Bedroom 2 is a rear facing double bedroom with views over the garden and Town Fields beyond. Finished with carpet, single pendant light fitting and central heating radiator. A front aspect single bedroom with storage cupboard completes the bedrooms on offer. Finished with carpet, single pendant light fitting and central heating radiator. A modern fully tiled bathroom with shower room, floor standing vanity unit with hand basin and wall hung W/C with cupboard storage. Finished with an obscured glass rear facing window, spot lighting and chrome towel radiator.
EXTERNALLY
The property benefits from having off street parking and access to the rear of the property through a secure gate. A patio area leads onto a large garden with lawn area and pathway leading to the rear of the garden. There is a large storage shed with electricity. The garden backs onto Town Fields and can be accessed, a short walk from the property or by re instating the gate access to the rear.
Bennethorpe offers easy access to Doncaster City Centre and transport links via bus or train. Doncaster Racecourse is a short walk from the property as well as Doncaster Royal Infirmary. There are sought after primary and secondary schools within walking distance as well as local convenience stores, larger supermarkets and restaurants around the Lakeside area. The property is located near to motorway links M18 & A1.
Viewings are a must and can be booked via 3Keys Property on 01302 867888.
